90㎡現(xiàn)代三居室,主臥次臥互換,讓小而擠的原始結構變敞亮
此去經(jīng)年
YS Design service@2022
兩人一喵的日子緩緩徐來,一切都是最好的安排。
The day when two people meow slowly comes. Everything is the best arrangement.
本案業(yè)主“張師傅”(我們這么稱呼他),是從事建筑設計相關的工作,相信專業(yè)的事要找專業(yè)的人,這是他們在南京的第一套房子,想設計成自己喜歡的樣子。用張師傅的話說,當時四處尋覓工作室,與壹石不期而遇,現(xiàn)在裝修完成,開啟人生新的旅程。
這個家兩個人住,還有一只貓,原來的結構,內部有些地方略顯擁擠,不太滿足現(xiàn)在的生活需求。通過改造后,把空間功能區(qū)域化,盡可能的利用墻體的結構,比如衛(wèi)生間的淋浴區(qū)、馬桶區(qū)、干區(qū)等,利用墻體的厚度,做不同層次的壁龕收納,解決實際收納問題同時又仿佛是結構本身自然生長出來,女主為他們的新家取名為此去經(jīng)年,寓意一切都是最好的安排。
客廳無主燈設計,陽臺并入客廳,優(yōu)化采光,擴大空間視覺感。以簡約黑白灰為基調,將生活的日常揉碎為更多的色彩去填充,像一款耐人尋味的雞尾酒,又像是一款香薰,只有細品,才能嘗到生活的滋味。
The living room has no main lamp design, and the balcony is incorporated into the living room to optimize the daylighting and expand the visual sense of the space. With simple black, white and gray as the tone, the daily life is crushed into more colors to fill, like a thought-provoking cocktail and a fragrance. Only the last person can taste the taste of life.
現(xiàn)場制作懸掛電視柜,巖板茶幾,色彩,材質之間的碰撞,流露出家的氣質。
On site production of hanging TV cabinet, rock board coffee table, collision between colors and materials, showing the temperament of home.
純白色沙發(fā)背景墻,黑色沙發(fā),一幅抽象掛畫裝飾墻面,讓空間充滿了意境。
Pure white sofa background wall, black sofa and a pair of abstract hanging paintings decorate the wall, making the space full of artistic conception.
豎百葉垂直于地面,可以調節(jié)光線,美觀大氣。
The vertical louver is perpendicular to the ground, which can adjust the light, beautiful and atmospheric.
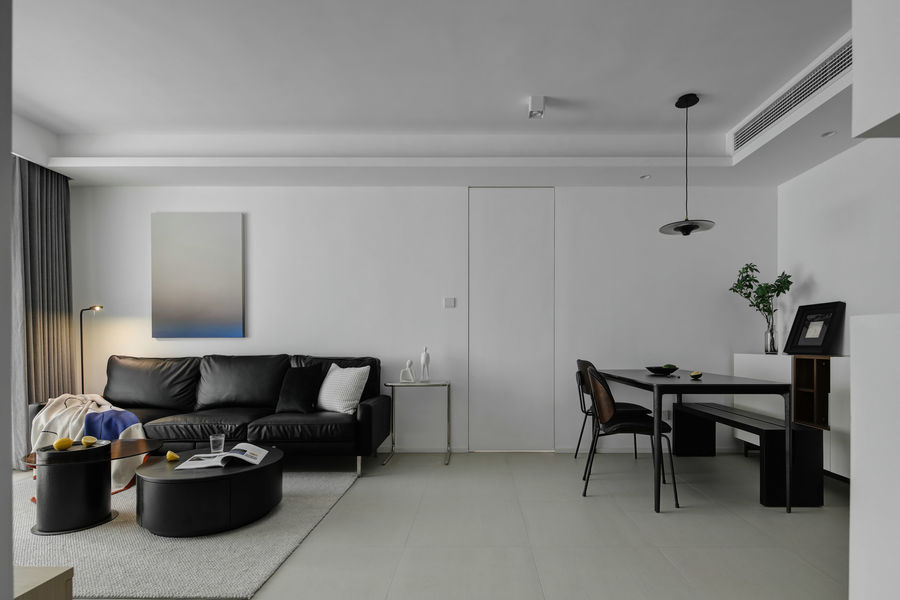
客餐廳背景墻中藏了進主臥的門,讓墻面保持整體美感,白色令空間顯得更加純凈,適宜的綠植點綴,把空間襯托的更鮮活。
The door into the master bedroom is hidden in the background wall of the guest restaurant, so as to maintain the overall beauty of the wall. White makes the space appear more pure. Appropriate green plants decorate the space more vividly.
餐廳巖板餐桌,耐磨耐污,餐邊柜滿足一些常用小物的收納。
The rock plate dining table in the restaurant is wear-resistant and stain resistant, and the side cabinet meets the storage of some commonly used small objects.
主臥床頭硬裝造型,設計感十足,一整面衣柜,增強儲物功能。
The head of the master bedroom is hard fitted, with a full sense of design. A whole wardrobe enhances the storage function.
書房配置了人體工學椅,緩解久坐的疲憊,一幅名為“路徑”的裝飾畫,蘊含人生哲理。
The study is equipped with ergonomic chairs to alleviate the fatigue of sitting for a long time. A decorative painting called "path" contains the philosophy of life.
次臥純色床頭背景墻,用一對壁燈裝飾,氛圍剛剛好,據(jù)說現(xiàn)在這個臥室被貓貓占領。
The second bedroom has a solid color bedside background wall, decorated with a pair of wall lamps. The atmosphere is just good. It is said that now this bedroom is occupied by cats.
廚房吊軌移門劃分空間,白色L型櫥柜,滿足廚房收納需求,冰箱位嵌入懸掛柜,保持空間整體感。
The kitchen hanging rail sliding door divides the space, and the white L-shaped cabinet meets the storage needs of the kitchen. The refrigerator is embedded in the hanging cabinet to maintain the overall sense of space.
衛(wèi)生間改造成干濕分離,選擇巖板一體式雙臺盆顏值在線,洗漱不擁擠。
The bathroom is transformed into dry and wet separation, and the rock plate integrated double basin is selected. The appearance value is online, and the washing is not crowded.
原始戶型▼
平面方案▼
作品名稱 / 此去經(jīng)年 Over the years
設計施工 / 壹石設計工作室 One stone design studio
建筑面積 / 90 m2
工程地址 / 南京
更多相關內容推薦


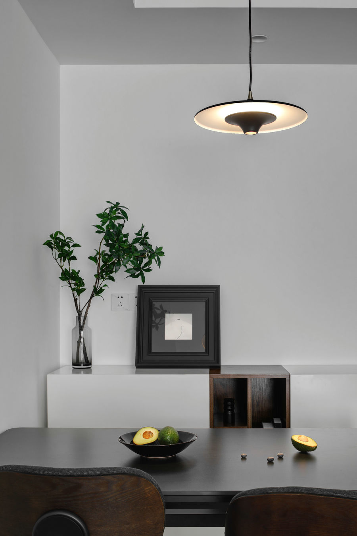
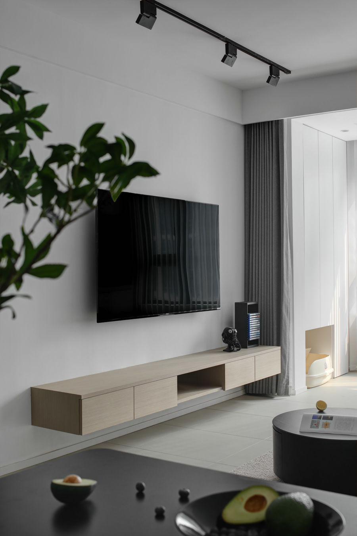
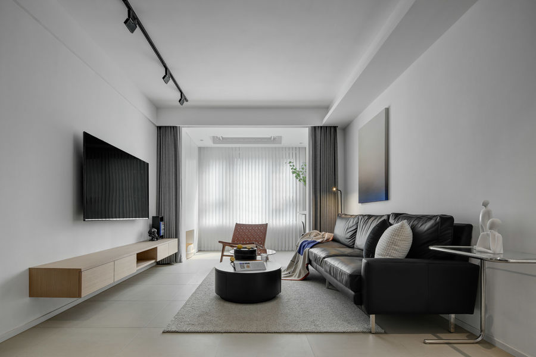
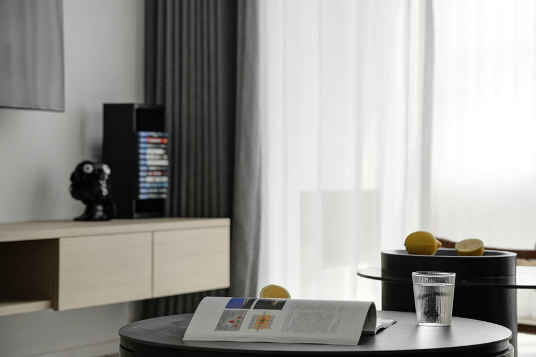
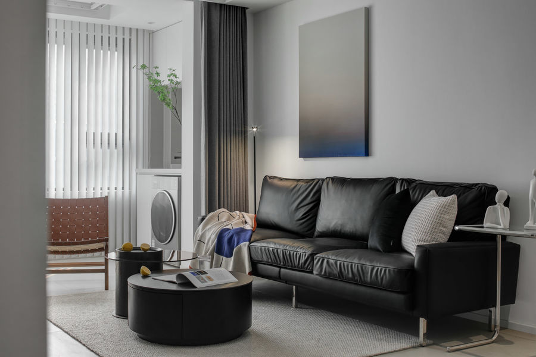
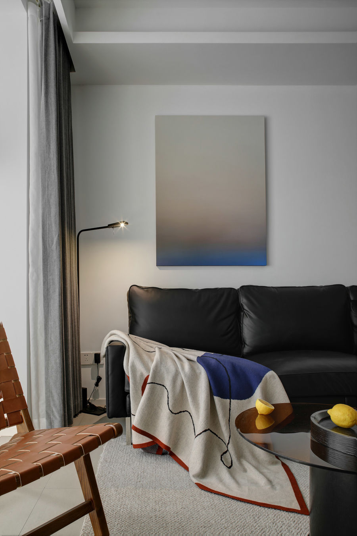
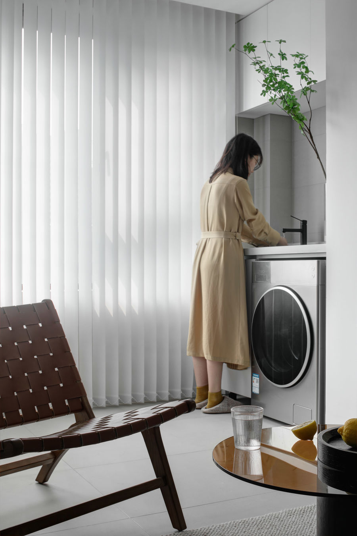
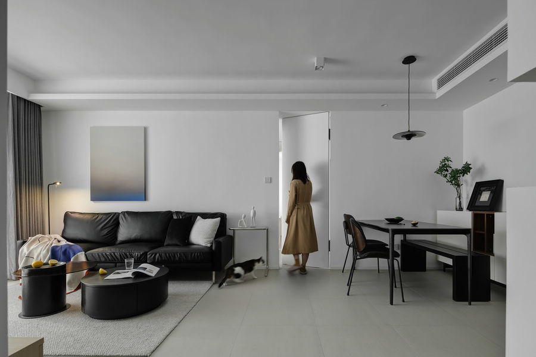
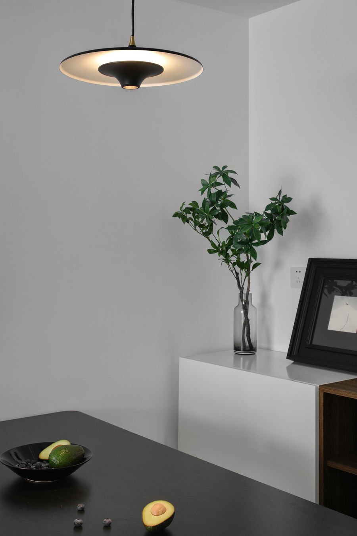
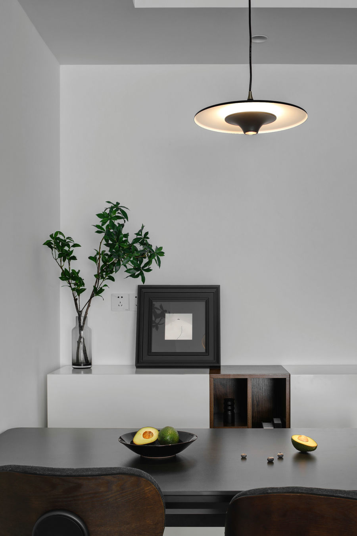
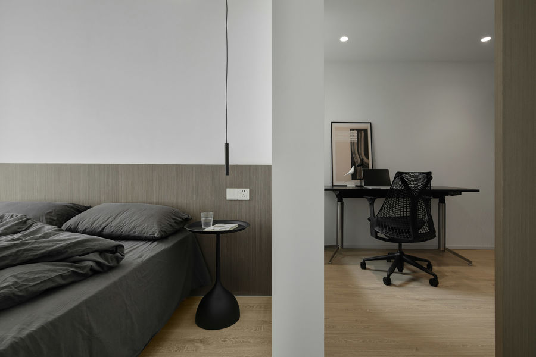
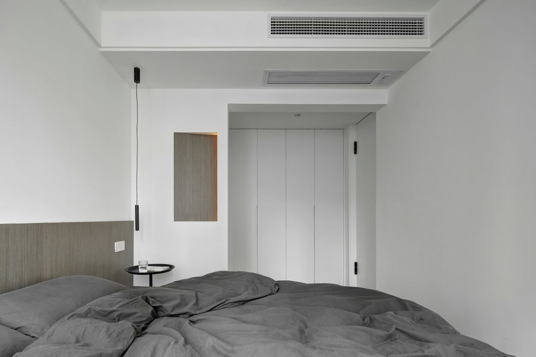
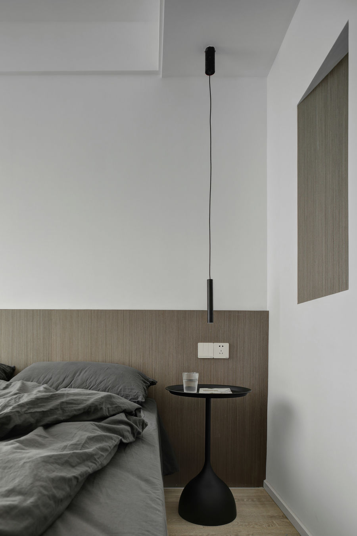
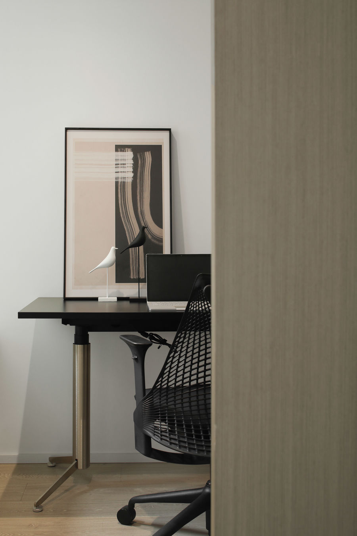
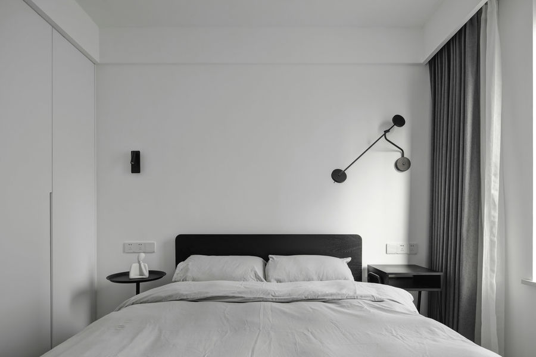
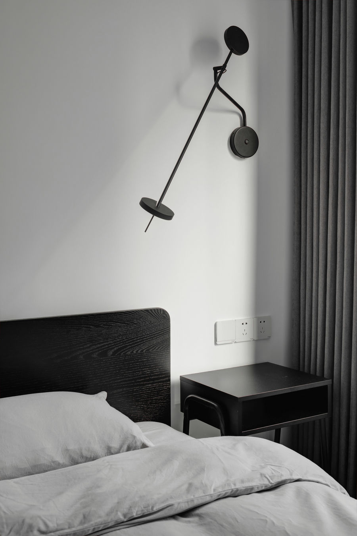

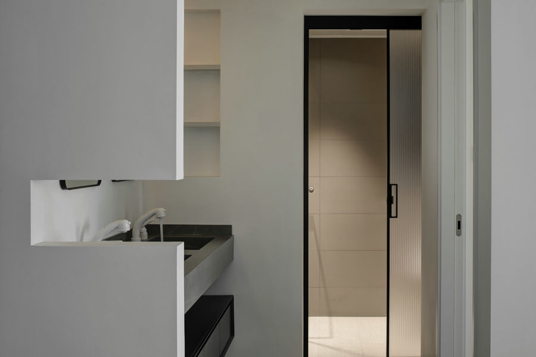
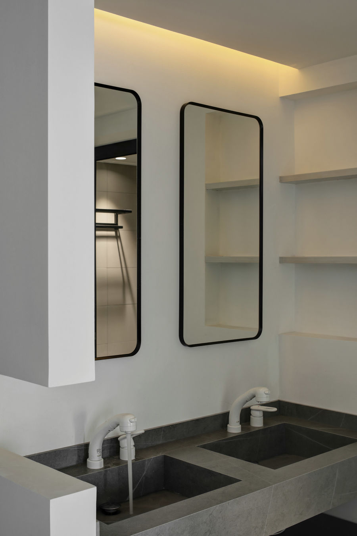
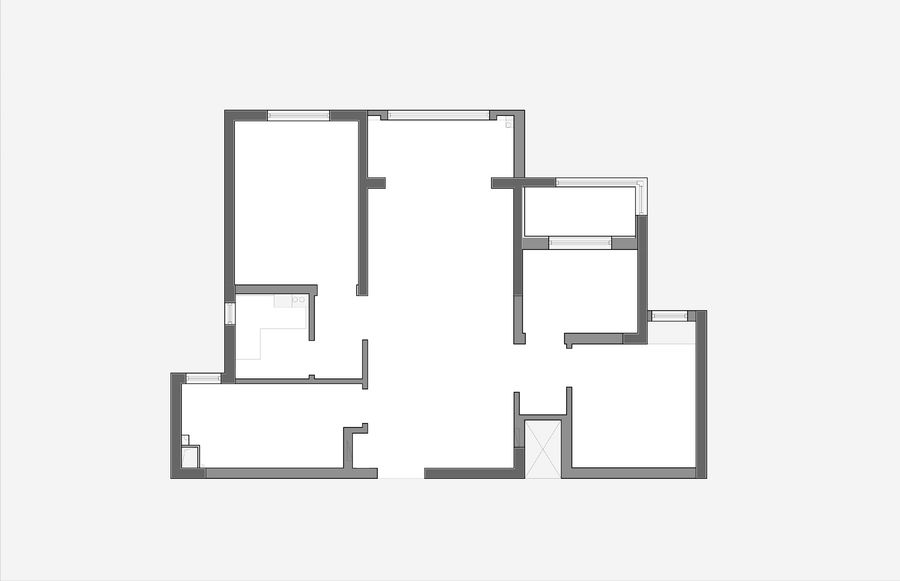
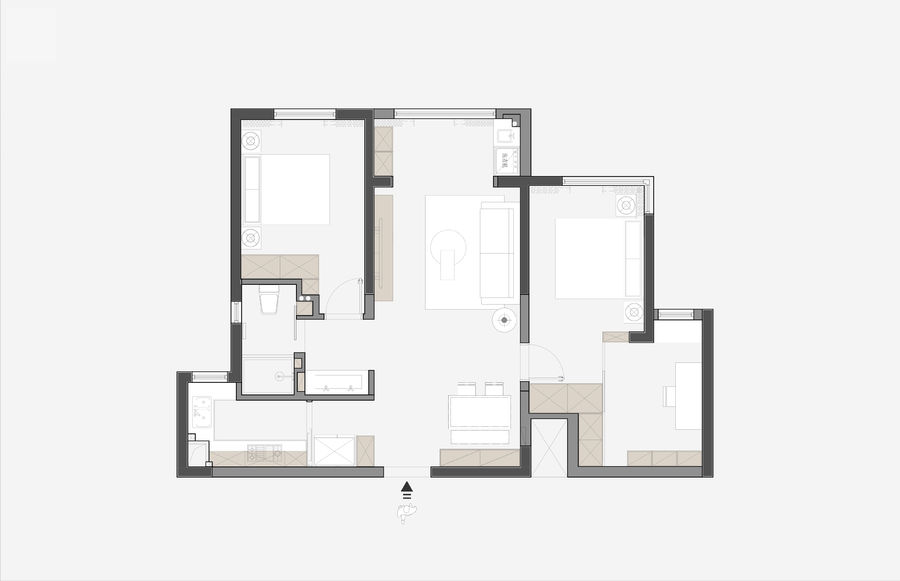











評論(0)