首發作品丨sò project|南京好利來Lab,以太空天文實驗為靈感的全新空間
Holiland Lab Nanjing
「 Cross Upside Down 」
突破邊界
—
So? Studio受Holiland好利來委托,為品牌打造一個與以往截然不同、全新的Lab空間。So? Studio的 設計起始于對新零售設計中“如何定義一個Lab空間”的調研,包含人、空間體驗和品牌是怎樣的互 動關系,在全新建成開業的南京吾悅廣場應該如何定義Holiland Lab全新的店鋪形象。
When So? Studio was approached by Holiland to propose a new spatial design for Holiland Lab that is different from the other lab space since its institution. Our design originates form the research on how to define a lab space under the catalog of retail design, and what makes a positive rela- tionship between brand, interactive experience, and people within, while also address a fresh and appealing image for Holiland Lab Nanjing in the newly completed WUYUe Plaza.
“觀察通道”起始點 ?
entrance of the "crossing tube"
空間概覽——裝置墻與“觀察通道”
interior space -- installation wall and "crossing tube"
在南京Holiland Lab的設計中,So? Studio注重強調設計的“現場性”以及“實驗性”,以抽象化的手法 模擬“天文實驗”的過程,將主要空間狀態劃分為起始倉、穿梭通道和顛倒空間三種結構,生成整個 空間的敘事性表達,提供了空間探索中“突破邊界”的無限可能。同時,多樣和諧的色彩以及材料拼 接組合的應用,帶來食物零售、空間體驗和休閑消費的靈活性,延續Holiland Lab“以實驗精神探測 食物與時空的變量關系”的理念。在空間體驗如何與人形成良性互動的思考上,設計師希望通過設計 與消費者形成對話和互動,消費者是實驗過程和實驗空間的參與者、體驗者和觀察者,成為“實驗本身”的一部分。
When designing Holiland Lab Nanjing, So? Studio aspires to place an emphasis on the typology of “on-site” and “experiment” in design to simulate the process of an Astronomical Experiment. The interior has been planned in the circle of three fundamental stages endowed in a lab experiment, including “platform”, “crossing tube”, and “reverse space”, of which generate the space narra- tive flowed in our design to provide infinite possibilities for one’s exploration. In the meantime, a combination of varied color palette and materials was applied to punctuate the flexibility of food selling as well as consumer experience, aligned with Holiland Lab’s ideology of “probing into the relevance between food with dimension”. While in thinking of the interaction between space and people, the designer meticulously curate a store that encourages the visitors to have their own resonance with the space, in the end, to be part of the lab experiment, they are the participants also the observers.
空間局部細節——材料拼接
details of the interior -- material
概念意向圖,圖片源自網絡
concept inspirational images, ?Internet
“外太空傳輸膠囊”門把手
outer-space capsule doorknob
南京Holiland Lab將太空實驗“太空電梯——在距離地球10萬公里以外的地方建造一個平臺——通過 穿梭電梯將地球與平臺連接——運送物資和人員”作為整個空間的基礎,定制的系列家具和設施,巧 妙的平面布置、空間序列和空間體驗感致力于為來訪者還原實驗的場景,提供全新的Lab體驗。推開“外太空傳輸膠囊”門把手的瞬間,消費者仿佛進入了一個實驗場所。
Upon entering, one is welcomed into a laboratory that was inspired by Space Elevator Experiment - “a proposed planet-to-space transportation system - connecting Earth ot a platform 100,000 kilometers far away - via a shuttle elevator to transport supplies and people”. A range of customized furniture and the carefully arranged space circulation were employed to restore the experiment scene and provide a relax and unique lab experience. The fist hint of the lab experiment are suggested to the individual by the doorknob shaped like an outer space transport capsule.
概念拼貼圖 ?So? Studio
concept collage ?So? Studio
概念意向圖,圖片源自網絡
concept inspirational images, ?Internet
座位區
customized seats
貨柜細節
details of the cabinet
Lab入口
entrance of the Lab
大面積的灰色金屬作為背景,點綴黃色框架裝飾和木質展示柜,這種新舊元素之間 精妙的平衡定義了進入空間的氛圍。空間中所有材料構成的主題裝置,既提供展示功能,又能作為零時散座供人休憩駐足。墻面的LED裝置展示著激光條和條形碼,模擬物資被掃描的狀態,營造即將發送的視覺氛圍感受,開啟“實驗”體驗的新旅程。
Entered through, a simple dialogue between old and new elements are further emphasized by balancing combination of metallic gray background, yellow frames and wooden cabinets. The featured installations, which are composed of all the used materials in the space, provide the combined function of display and casual seating. LED installations on the wall display laser bar and code to stimulate the state of the materials being scanned and ready for delivery, from which the “journey of experimental experience” is about to start.
中心“觀察通道”——“物資傳輸區”
central "crossing tube" -- "transmittal area"
層級狀天花燈管細節
details of the ceiling elements
空間局部細節,“運輸車蛋糕墻”
interior details, “transport cake-wall”
穿過起始倉空間,進入中心“觀察通道”。兩側排布著像集裝箱和打包箱的冷藏柜和 陳列柜,當消費者行走穿梭于“觀察通道”時,仿佛置身于實驗現場,消費者像質檢 員和實驗人員一樣進行空間“實驗”,觀察和檢測兩邊的“實驗品”和待運輸“物資”。
Entering the central “tube”, the customers will be guided as like inspectors and experimenters ob- serving the “experimental products” and “materials to be transported”. The products are placed in the refrigerated cabinets and display cases which look like containers and packing boxes arranged on both sides of the central path.
“集裝箱”式陳列貨柜
“packaging box" cabinet
為空間定制的一系列家具和道具裝置,例如:“懸浮”的展示柜、“運輸車”蛋糕墻、各式各樣的“打包盒” 、起重機、滑輪和繩索,在空間中高低錯落的自由的組合和分布,構成空間不同方向的傳輸動勢。
So? Studio custom-designed a series of furniture and facilities, the “floating” cabinet, “transport cart” cake wall, all kinds of “packing box”, cranes, pulley system, and ropes, which freely super- imposed, scattered, and extended high and low over the space, forming different directions of transportation status.
室內裝置——“蛋糕墻”
installation -- “transport-cart cake wall“
地面鋪裝與內置照明的結合細節
details of the floor paving and lighting
隨著多元照明元素的引入,空間體驗變得更加豐富。地面與天花互相呼應,利用多面反射和鏡像反射原理營造顛倒空間的視覺感受,并提供給消費者獨特的感官體驗空間。空間序列也隨著照明的延伸而慢慢展開。
The experience of the space becomes multi-faceted by virtue of diverse lighting elements. The ceiling is corresponding with ground pavement, using the principle of multi-faceted reflection and mirror reflection to create a visual experience of reverse space and provide consumers a space with a unique sensory experience. The space slowly unravels with light.
物資傳輸、條形碼掃描
render of "transmittal goods, code-scan"
空間概覽
interior overall
收銀區
cashier
Sò Studio利用天文實驗的場景和視覺元素,于南京Holiland Lab的空間設計中為消費者創造獨特的 消費和用餐體驗。設計師同時將空間設計中“突破邊界”延伸至突破空間體驗和設計的邊界,使消費 者和品牌通過空間設計產生某種聯系,消費者通過體驗和觀察也更能夠了解好利來Lab系中蘊涵的品牌創新性和實驗性。
By channeling the scene and the visual impact of space experiment, we created an immersive journey both for retail and fast dining. At the same time, the designer extends the “cross upside down” narrative to the boundary within user experience and interior design, enabling people to have their own connection with the brand and better understanding towards the innovation and practicality contained in Holiland Lab through meandering and observation in the space.
平面圖 ?So? Studio
floor plan ?So? Studio
軸測分析圖 ?So? Studio
axon diagram ?So? Studio
項目信息 FACT SHEET
項目名稱:南京Holiland Lab
設計概念:突破邊界
室內設計:So? Studio
設計總監:吳軼凡、劉夢婕
設計團隊:李俊瑤、王玘瑋
客戶:好利來
面積:260 m2
地址:南京建鄴吾悅廣場
完成年份:2021年
空間攝影:Wen Studio
燈光品牌:金海棠
主要材料:藝術涂料 - 意加樂;木皮 - LG;不銹鋼 - 上海緹琪實業有限公司
Project Name: Holiland Lab Nanjing
Design Concept: Cross Upside Down
Interior Design:So? Studio
Website: sooostudio.com
Design Director: Yifan Wu, Mengjie Liu Design
Team: Junyao Li, Qiwei Wang
Client: Holiland
GFA:260 m2
Address:WUYUe Plaza Nanjing
Completed Date:2021年
Photography:Wen Studio
Lighting:Jin Haitang
Materials: art painting-colorcasa; wood-LG; stainless steel - Tiqi Shanghai


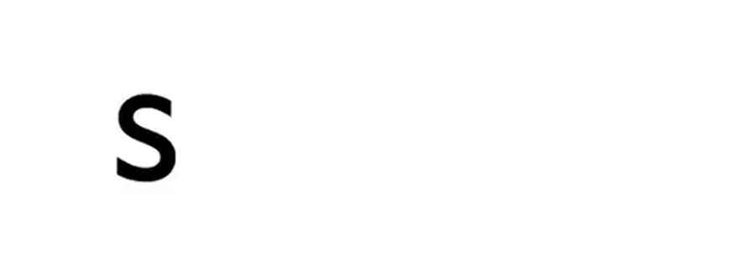
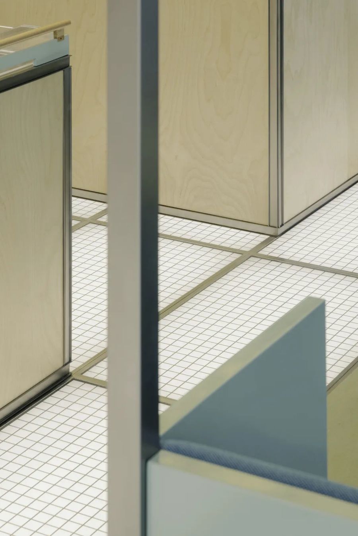
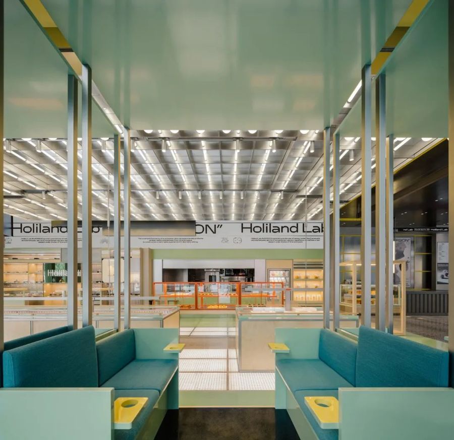
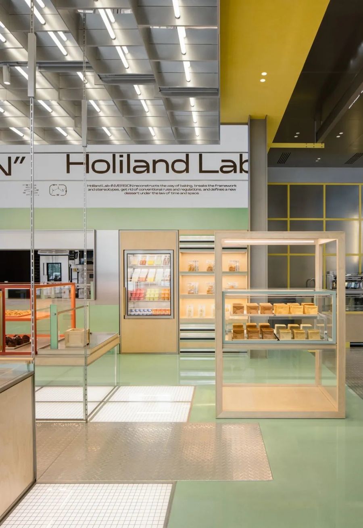
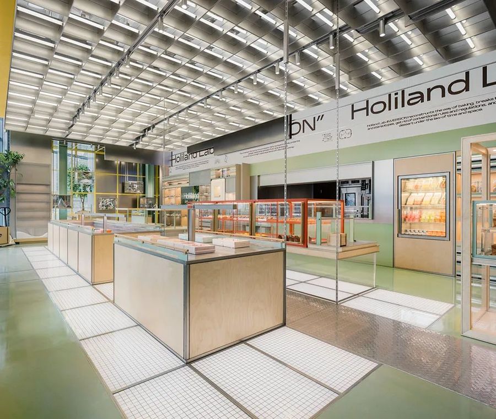
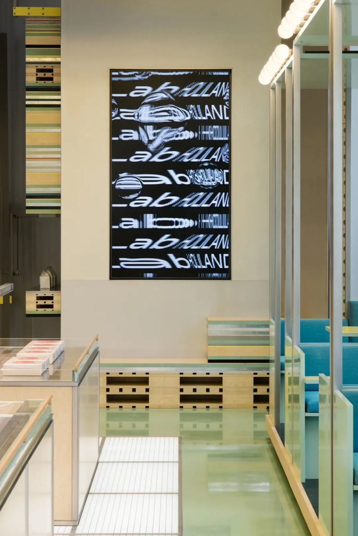
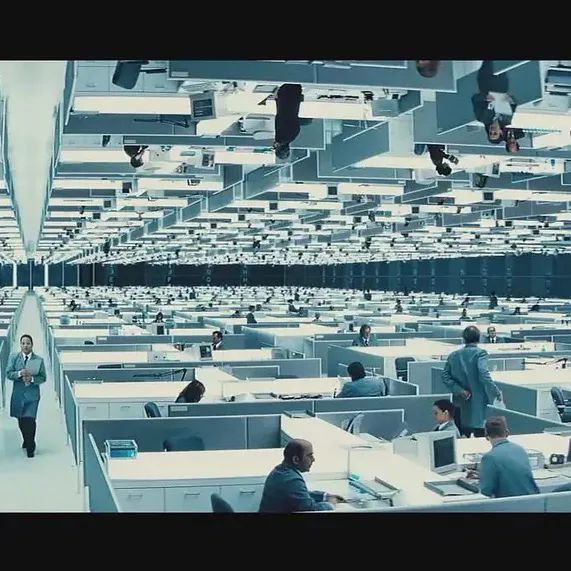
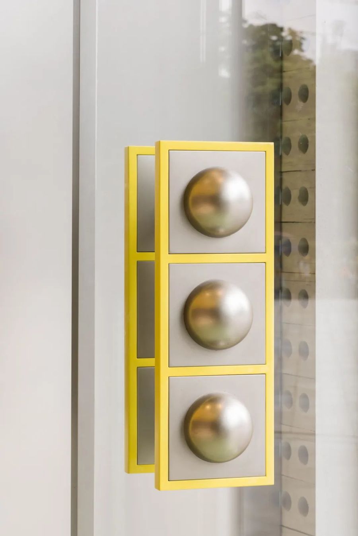
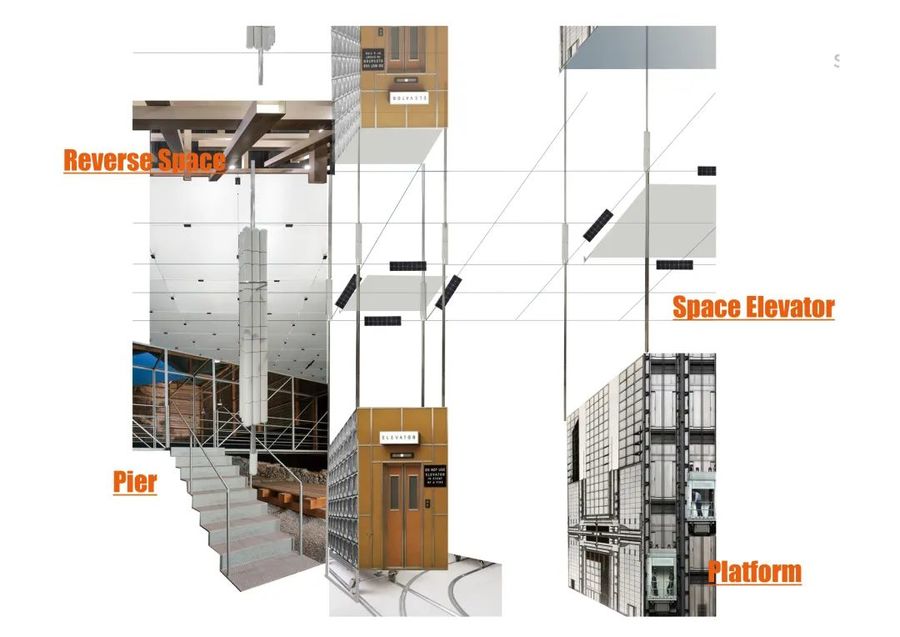
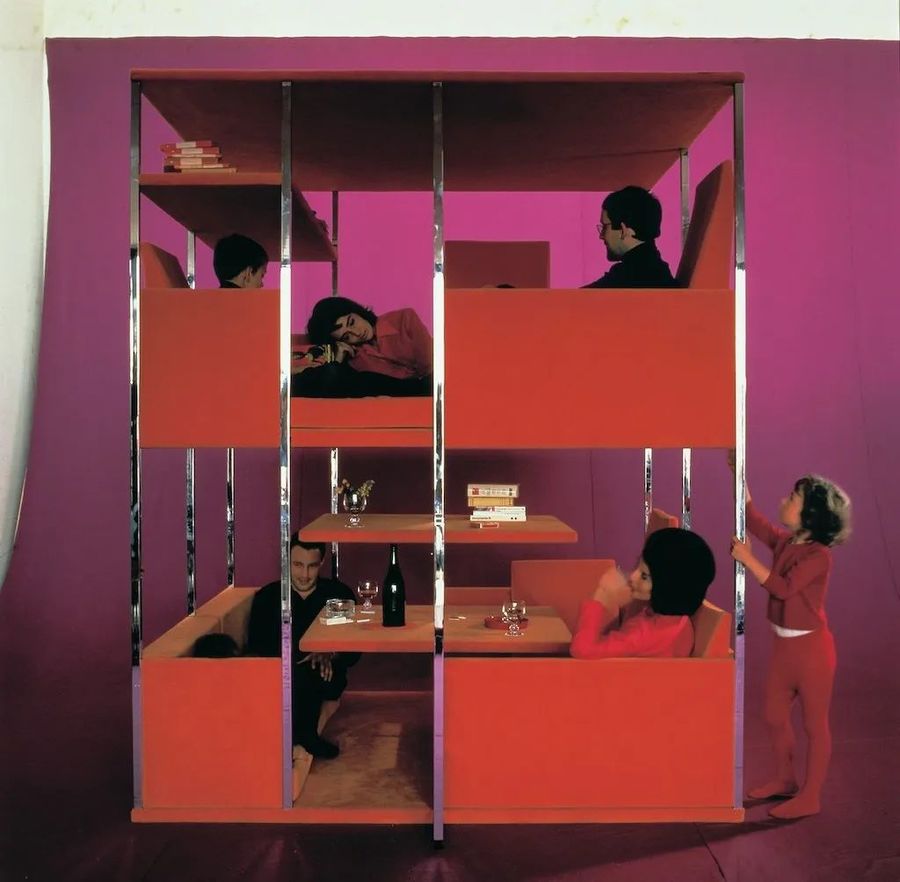
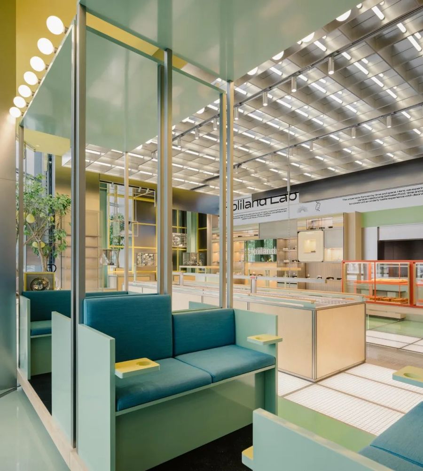

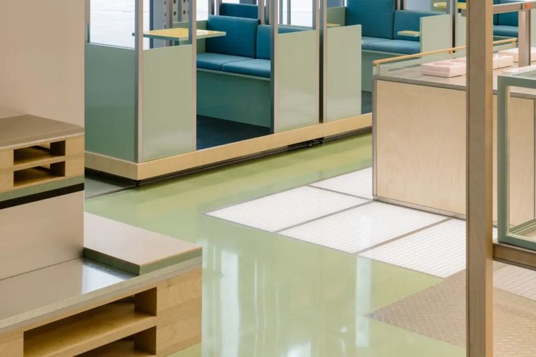
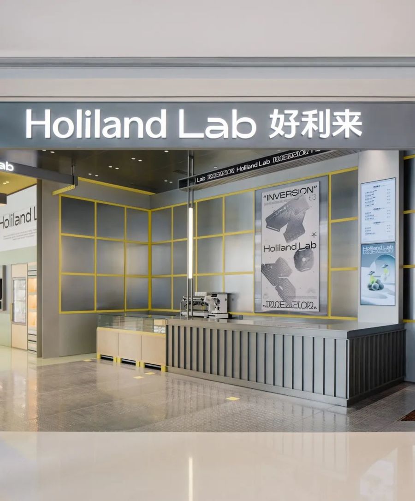
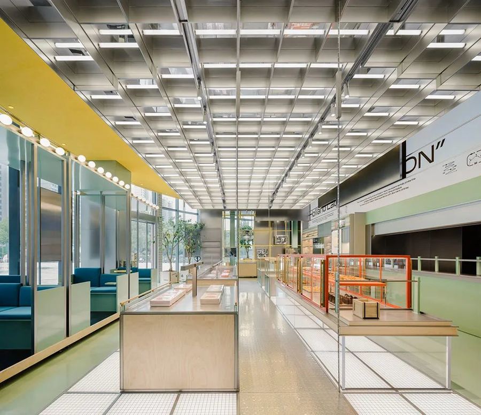
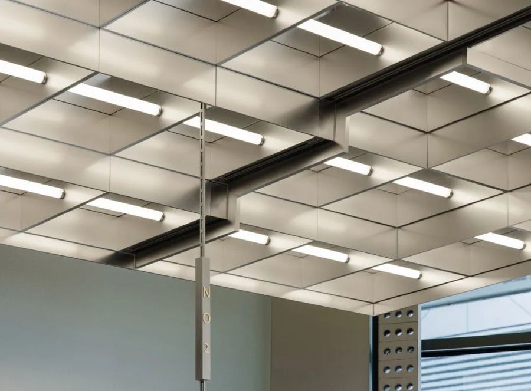
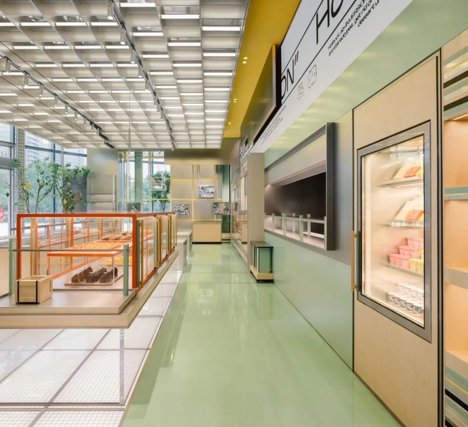
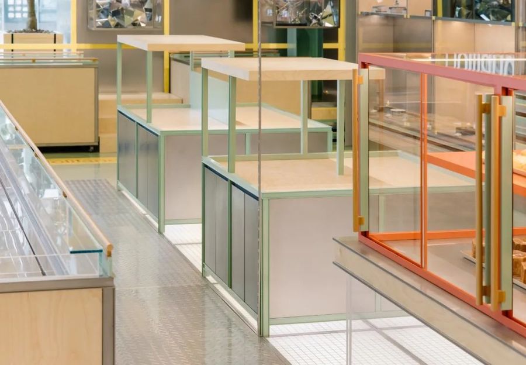

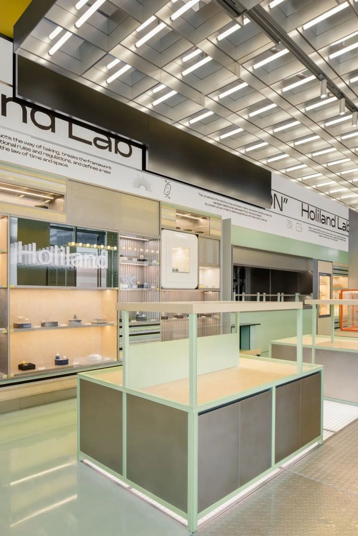
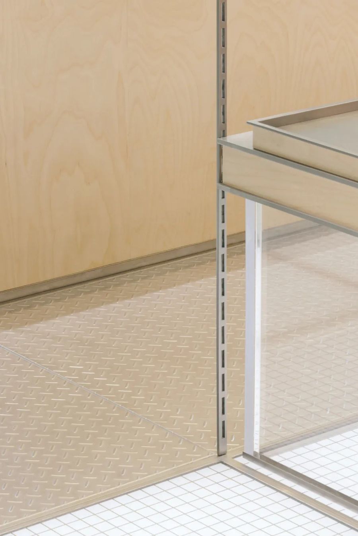
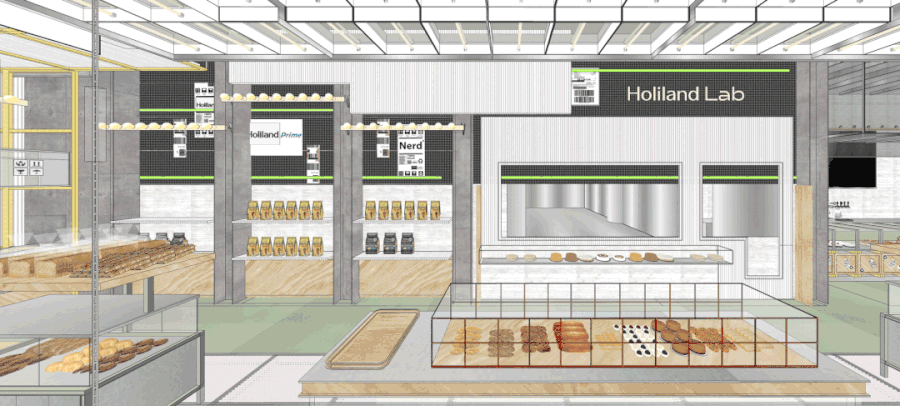
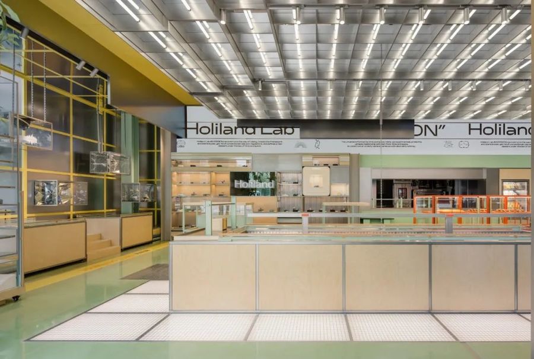
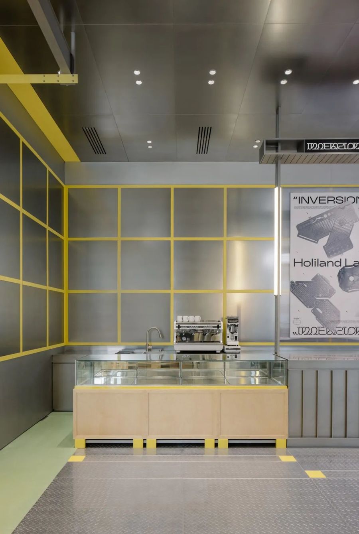
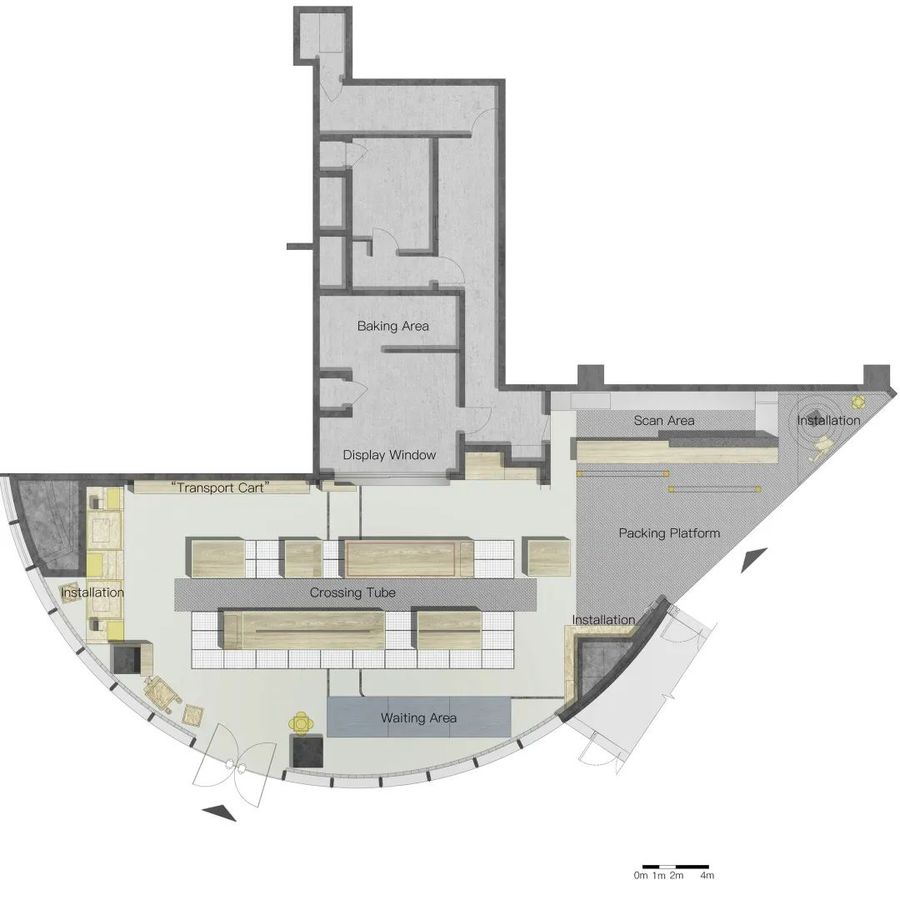
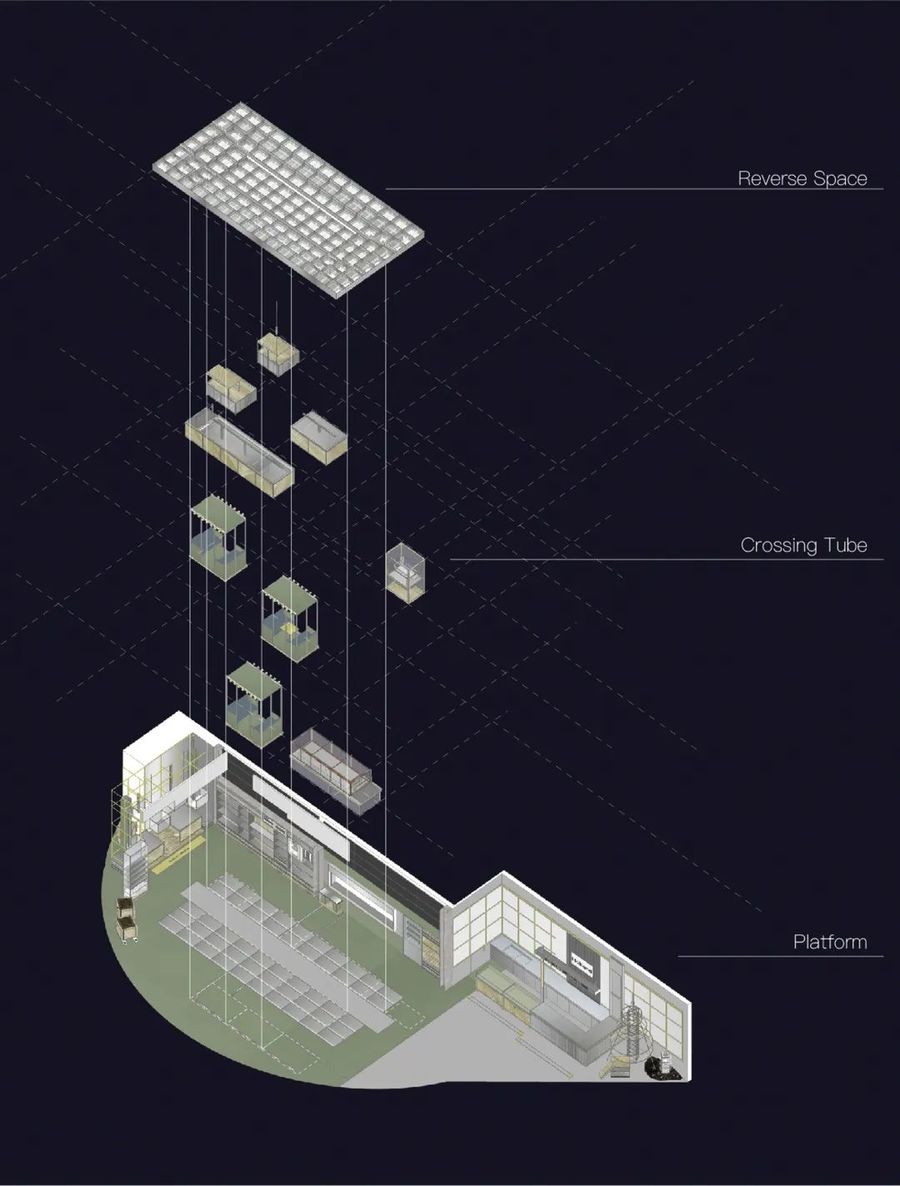











評論(0)