生活從來不止一個(gè)鏡面
他就像一面多棱鏡
可以反射七彩光
它應(yīng)該不只有一種標(biāo)準(zhǔn)、一種模式、一種狀態(tài)
他應(yīng)該是多元的、豐富的
并且有著具有不同縱深的內(nèi)涵
而家,亦然
Life has never been more than a mirror
He's like a prism
It can reflect colorful light
It should not only have one standard, one mode and one state
He should be diverse and rich
And it has different connotations in depth
And home, too
項(xiàng)目介紹
project introduction
項(xiàng)目地點(diǎn)丨長沙?克拉美麗山莊
Project Location丨CLara?beautiful villa
項(xiàng)目面積丨128㎡
Project area丨128㎡
整體風(fēng)格丨現(xiàn)代風(fēng)格
Overall style丨Modern luxury style
項(xiàng)目團(tuán)隊(duì)丨壹屋空間設(shè)計(jì)
Project Team丨Yiwu design
業(yè)主故事
owen' story
本案業(yè)主是一對(duì)老師夫婦,自帶溫雅氣質(zhì)的女主人和博才多學(xué)男主人,從事教育工作相對(duì)繁忙,但不會(huì)因此降低生活的質(zhì)量。業(yè)主有獨(dú)特的審美喜好和生活觀念。他對(duì)于家的呈現(xiàn)主要訴求在于探問生活的意義,將舒適體驗(yàn)感放于首位。所以在設(shè)計(jì)上,合理利用空間,利用空間屬性賦予其美感與不凡品味,同時(shí)在材質(zhì)上,他們更加注重高級(jí)感。
The owner of this case is a couple of teachers. The hostess with gentle temperament and the master with erudite talents are relatively busy in educational work, but it will not reduce the quality of life. Owners have unique aesthetic preferences and life concepts. His main appeal for the presentation of home is to explore the meaning of life and put the sense of comfort first. Therefore, in terms of design, they make rational use of space and use space attributes to endow it with beauty and extraordinary taste. At the same time, in terms of materials, they pay more attention to the sense of advanced.
戶型結(jié)構(gòu)
house structure?
丨平面布局圖丨
丨空間布局丨
根據(jù)業(yè)主長期規(guī)劃后的入住情況,優(yōu)化生活動(dòng)線,將審美與功能相結(jié)合,打造理想中生活。注重質(zhì)感住宅,合理規(guī)劃和調(diào)整,盡顯藝術(shù)美學(xué)。
● 打造開放式的客餐廳格局,視野更顯開闊;
● 兒童房需容納孩子的起居及玩樂空間;
● 空間中合理設(shè)計(jì)儲(chǔ)物柜,讓收納功能提升多倍。
According to the occupancy situation of the owner after long-term planning, optimize the moving line of life, combine aesthetics with function, and create an ideal life. Pay attention to the texture of housing, reasonable planning and adjustment, showing the artistic aesthetics.
● create an open restaurant pattern with a broader vision;
● children's room should accommodate children's living and playing space;
● reasonably design lockers in the space to improve the storage function.
白膜效果
white film effect?
設(shè)計(jì)師對(duì)各個(gè)空間的設(shè)計(jì)模型設(shè)置對(duì)應(yīng)的白膜效果圖,讓空間相交縫隙處產(chǎn)生陰影,更加深入刻畫場景的細(xì)節(jié),讓業(yè)主可以生動(dòng)看到未來家的樣子。
The designer sets the corresponding white film effect map for the design model of each space, so that shadows are formed at the intersections of the spaces, and the details of the scene are described more deeply, so that the owner can vividly see the future home.
高級(jí)質(zhì)感的空間氛圍,能喚起淡淡的情緒溫度。以現(xiàn)代風(fēng)格定位而起,從和諧統(tǒng)一的框架、色彩,營造出干練精致的空間觀感,整面的落地窗在視覺上也顯得非常敞亮。搭配沙發(fā)、茶幾、電視、擺件,達(dá)到以少勝多、刪繁去簡的藝術(shù)效果。
The space atmosphere with high texture can evoke light emotional temperature. Based on the positioning of modern style, from the harmonious and unified framework and color, create a capable and exquisite spatial impression, and the whole floor to ceiling window also looks very bright visually. Match with sofa, tea table, TV and ornaments to achieve the artistic effect of using less to win more and deleting complexity and simplicity.
開放式的餐廚布局,讓美食更有煙火氣息。富有設(shè)計(jì)感的線條,搭配光照的延展讓空間變得更加的通透。在現(xiàn)代輕奢的敏銳觸角下,收獲不凡的生活品格。
The open kitchen layout makes the food more fireworks. The lines full of design sense and the extension of light make the space more transparent. Under the sharp tentacles of modern light luxury, we can harvest extraordinary life character.
私密的空間訴說著夢(mèng)中的故事。采用簡單的床頭背景和無主燈設(shè)計(jì),表現(xiàn)業(yè)主干凈利落的個(gè)性。精致的梳妝臺(tái)是無數(shù)女孩的心之所向。正所謂“何人初見月,銀鏡照妝臺(tái)”。
The private space tells the story in the dream. Simple bedside background and no main lamp design are adopted to show the clean personality of the owner. The exquisite dresser is the aspiration of countless girls. The so-called "who first sees the moon, the silver mirror shines on the makeup table".
客廳
living room
本案客廳通過細(xì)膩精致的布置,自然的融入了綠植的擺放,為業(yè)主打造舒適愜意的居住空間。整個(gè)房間以黃棕色為基調(diào),黃色與棕色的融合,讓室內(nèi)看起來溫暖又愜意。落地窗的設(shè)計(jì)讓陽光灑在客廳,大氣又敞亮。
The living room of this case naturally integrates the placement of green plants through delicate and exquisite layout, so as to create a comfortable living space for the owner. The whole room is based on yellow and brown. The integration of yellow and Brown makes the room look warm and comfortable. The design of floor to ceiling windows makes the sun shine on the living room, and the atmosphere is bright and bright.
餐廳
dinning room?
開放式的餐廳結(jié)構(gòu),與廚房融為一體,讓光線和空氣相互流通,模糊了餐廳區(qū)域間的界限,讓開放的空間擁有了更為開闊的感覺。餐廳右側(cè)門洞做了弧形的設(shè)計(jì),圓滑不失端莊。
The open restaurant structure is integrated with the kitchen, allowing the light and air to circulate with each other, blurring the boundaries between the restaurant areas and giving the open space a more open feeling. The door opening on the right side of the restaurant is designed in an arc, which is smooth and dignified.
臥室
bedroom?
在主臥設(shè)計(jì)中,設(shè)計(jì)師將舒適度與功能性有效的結(jié)合,摒棄了主吊燈地設(shè)計(jì),采用了吊掛的暖色床頭燈,增加了空間的質(zhì)感,靜謐中帶了一絲跳躍,整個(gè)空間溫暖大氣卻不沉悶。
In the master bedroom design, the designer effectively combines comfort and functionality, abandons the design of the main chandelier and adopts the hanging warm color bedside lamp, which increases the texture of the space and brings a leap in silence. The whole space is warm but not dull.
結(jié)語
concluding remarks
從春至冬,
四季更迭,
感受生活,
慢慢亦漫漫,
春暖花開,
你在哪里,
家就在哪里。
From spring to winter,
The seasons change,
Feel life,
Slowly and long,
in the warm spring , flowers are coming out with a rush,
where are you,
Home is where it is.


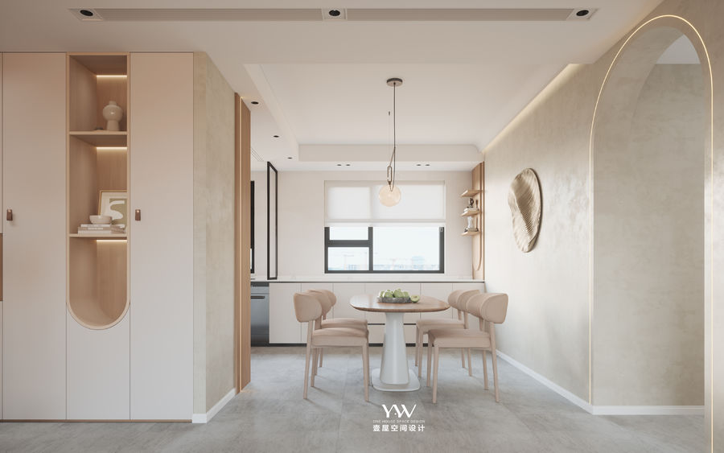
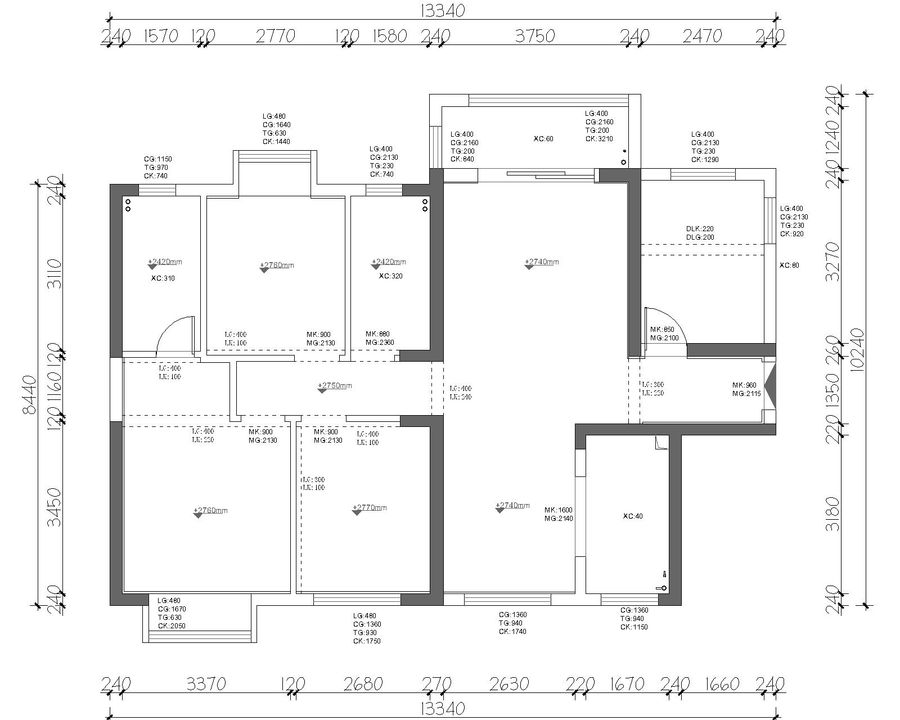
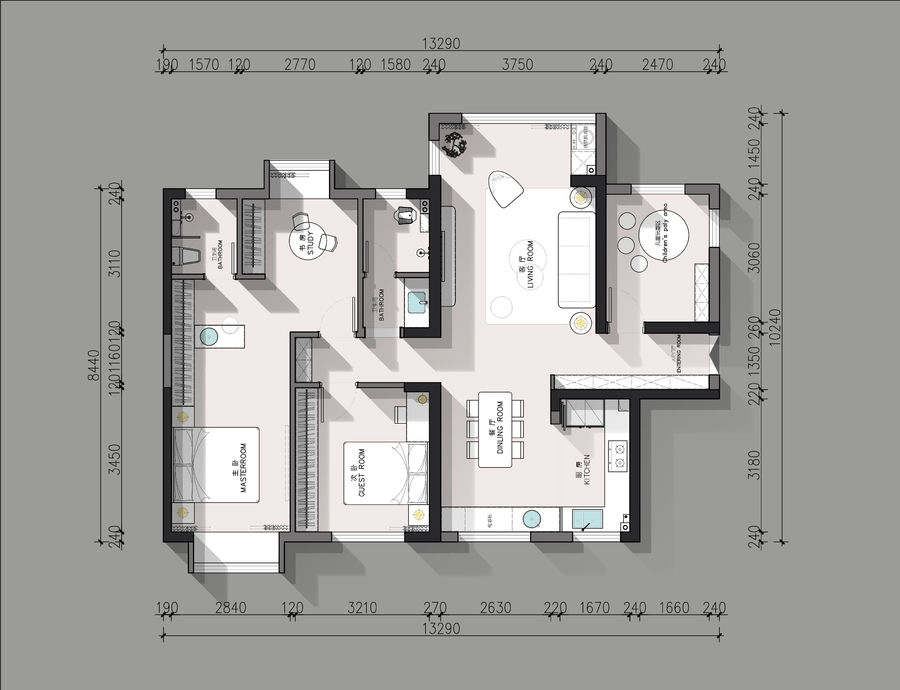
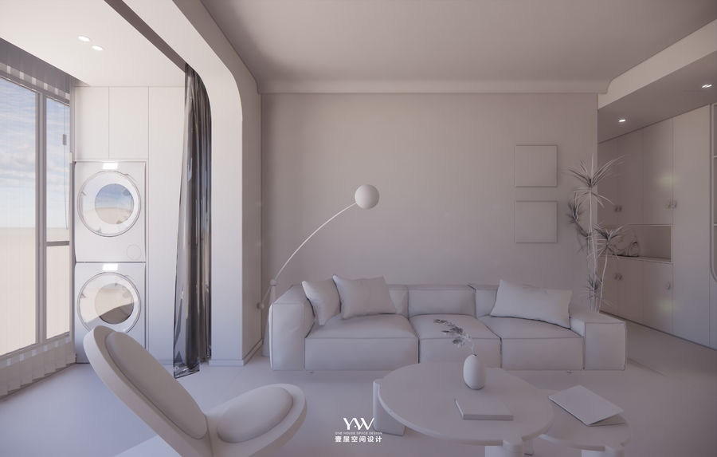
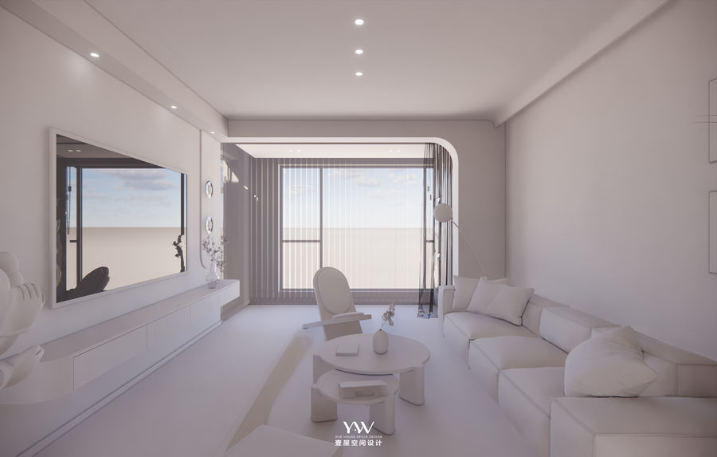
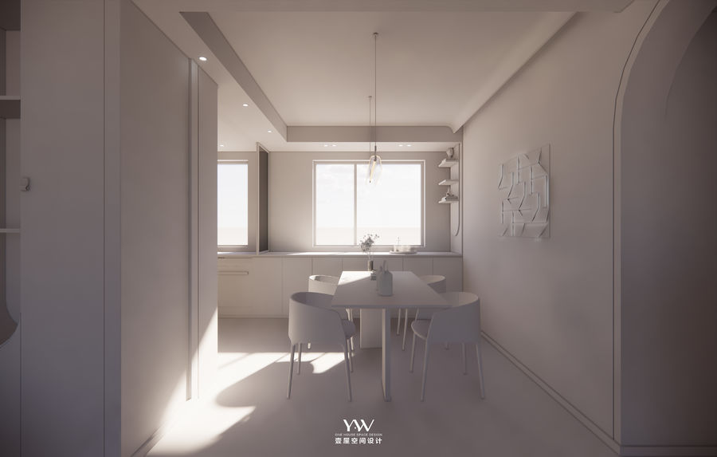

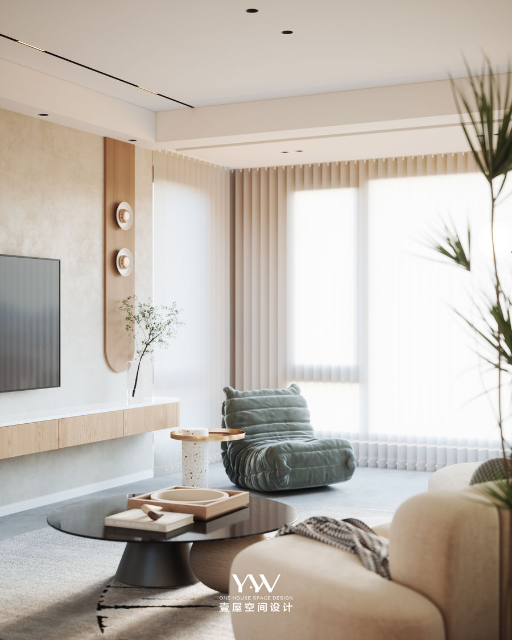
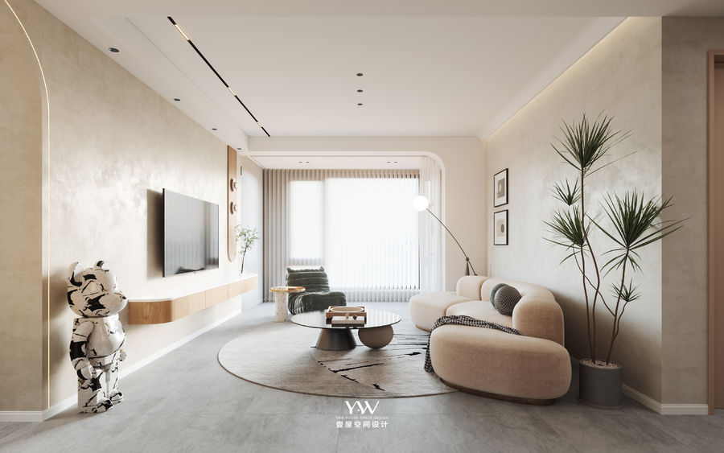
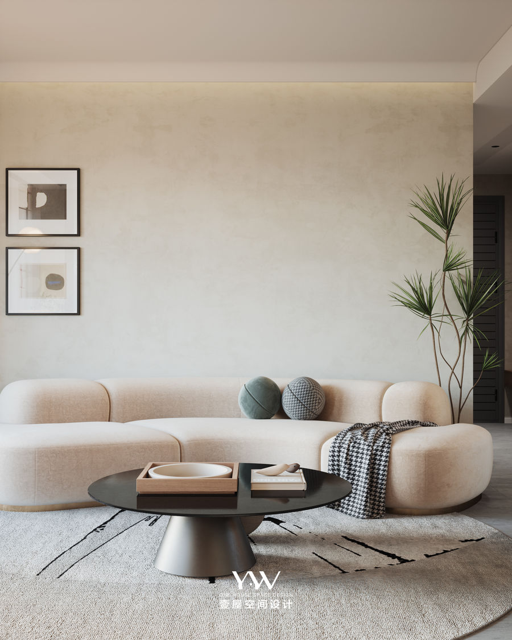
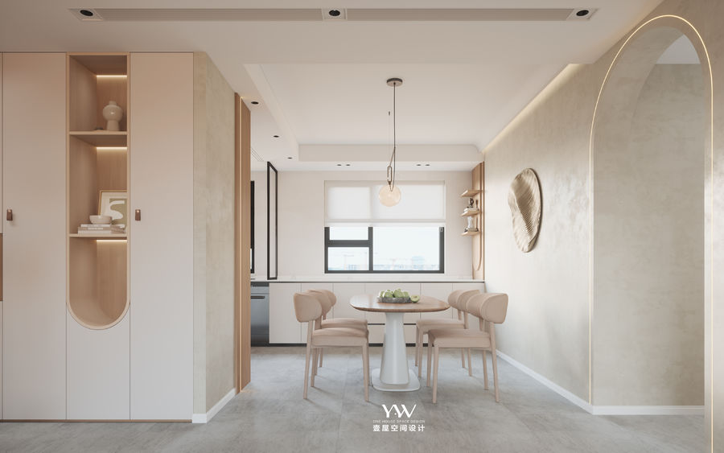
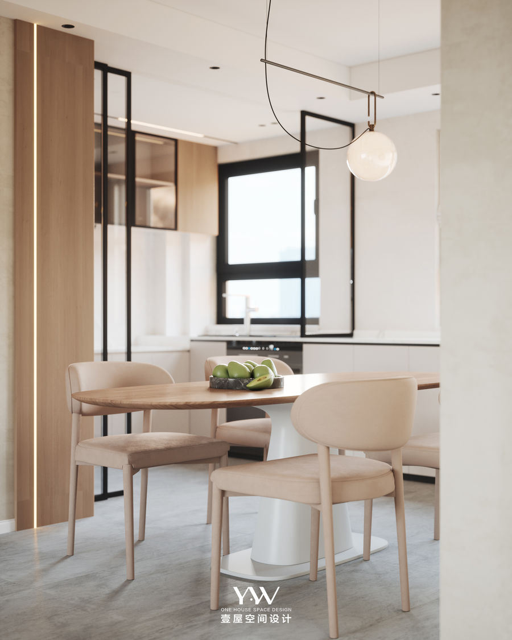
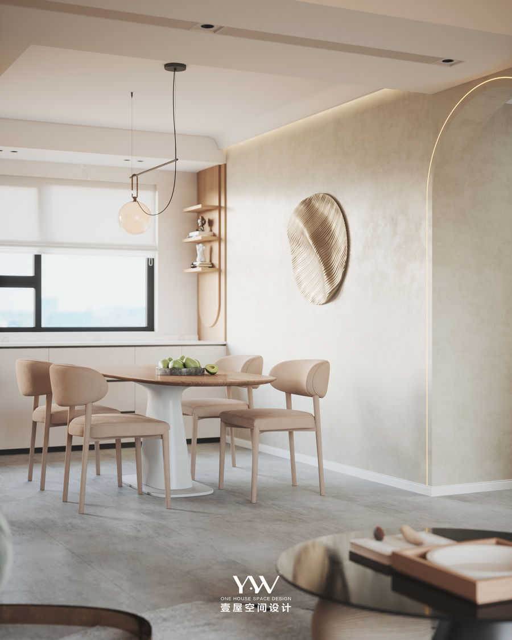
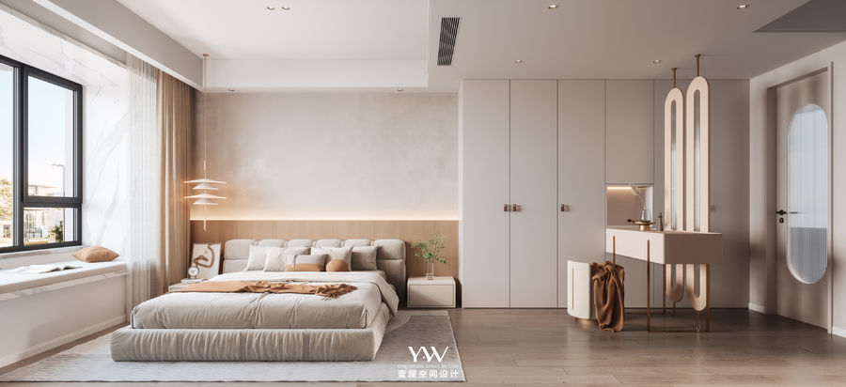











評(píng)論(0)