A
一個餐廳的骨與肉
我們可以形象地把建筑比作為身體的骨架
而內飾則就是我們的肉體
骨架固然重要
但肉體也必不可缺
設計說明
/ Design Description
藝術大師林語堂曾對「建筑之美」有如下詮釋:“我們深處其中,卻不知道自然在哪里終了,藝術在哪里開始”。“自然”與“人工”并不意味著“無序”和“刻意”,高級的設計就應當將自然風物納入謀篇布局之中,由YDS姚曉冰設計事務所匠心巨制的天趣·自在餐廳正是將四季景物融入設計靈感,讓食客在此能深切感受到時光流動,萬物生長。
Master Lin Yutang once explained the beauty of architecture as follows: "We are indulged ourselves in it, but we have no idea where nature ends and art begins." Nature and artificiality does not mean disorder or deliberately. In this connection, natural custom should be built into the overall planning of advanced design. Drawing inspiration from seasonal scenery, the YDS Design Office endows it into Carefree, allowing guests enjoy themselves and feel the power of nature.
項目位于四川成都武侯區桂溪街道天府大道177號,是一家主營傳統川菜的高檔餐廳。區別于傳統餐廳對門庭客喧的追求,天趣·自在餐廳則是以“大隱隱于市”的方式融入城市景觀當中。
This is a high-end restaurant specializing in traditional Sichuan cuisine, located at No.177 Tianfu Avenue, Guixi Street, Wuhou District, Chengdu, Sichuan. Different from traditional restaurants' pursuit of swarming with visitors, Tianqu Restaurant integrates itself into the urban landscape in the way like a man goes into noisy crowd to drown his own clamour of silence.
入口
/ 曲徑通幽處
門頭采用中式園林經典的“移步易景”手法,蜿蜒曲折的青磚小徑與蒼松假山相映成趣,讓食客能夠跟隨規劃的動線逐步沉浸到餐廳的場景氛圍之中。“游園”的盡頭則是以玻璃磚構造的餐廳入口,門頭采用經典的月洞門造型,中西結合的設計風格正如店內匠心獨具的創意佳肴,以新穎技法將經典抬升到新的高度。
The designer adopts the classic moving scenery technique of Chinese garden on the design of the storefront signboard. The winding black brick path and green pine rockery contrast finely with each other, so that diners can follow the moving line gradually to be immersed in the scene atmosphere of the restaurant. The end is the restaurant entrance made of glass bricks with a moon-gate-shape storefront signboard. Thanks to creative combination of Chinese and Western design style, the novel techniques is lifted to a new height.
前廳
/ 霜葉醉墨痕“空間不是美的邊界,空間應當是美之本身”。前廳又喚作四季廳,正如連接室內外的橋梁,自然草木并沒有在食客步入此間時頃刻消失,反而環繞四周,融入了極具現代感的裝飾之中。設計師在墻面安裝了360°LED熒屏,圖像中的草木隨時間推移可呈現出四季的變換,從青翠蓊郁到秋色盡染,呼應了天趣餐廳“取節令應時之材,烹四季養生美食”的經營理念,用人工的物象生動表達出與自然相處的古老智慧。
"Space doesn’t mean the boundary of beauty, but the beauty itself". The vestibule, also called the Four Seasons Hall, is like a bridge between the inside and the outside. The natural vegetation does not disappear immediately when diners enter into the hall, but merging with modern decorations. The designer installed a 360° LED screen on the wall where the vegetation can show the change of the four seasons over time, from lush green to fully dyed autumn color, echoing with the business philosophy of Natural Appeal Restaurant that taking seasonal materials to cook seasonal health food, and using artificial objects to vividly express the ancient wisdom of getting along with nature.
月門中心的雕塑是空間的點睛之筆,設計師使用解構的手法,將“天趣”二字的部首筆畫與水墨丹青拼搭組合,構建成兼具態度與美感的品牌標志。正如品牌文字與墨跡交織成趣,餐廳秉承傳統,堅守經典的姿態也由此展露出來。
The sculpture in the center of the moon gate is the finishing touch of the whole space. The designer uses deconstruction techniques to combine the radical strokes of the word "Tianqu" with the ink painting to build a brand logo with both style and beauty. As the brand texts and ink interwoven into the restaurant, the classic style of the whole space is also revealed.
茶座/搗茶松院深大堂分為茶點區、酒區和包間,根據營業時段以及區域特性,三個區域自成美景,各有洞天。茶點區墻飾面采用中式雕花隔柵,輔以昏暗的光線,凸顯出“空庭春意晚”的深幽感。茶座分區則是由紅色玻璃墻面隔斷,新潮的藝術手法與傳統元素和諧共生,使空間自古意中萌發新的生命力。
The lobby is divided into three areas, that is, refreshment area, wine area and private room. According to the business hours and regional characteristics, the three areas have their own beautiful scenery. The wall decoration of the refreshment area is with Chinese carved fence, supplemented by dim light to highlight the deep and secluded feeling. The partition of the tea-house is separated by a red glass wall. The harmony of the use of new artistic techniques and traditional elements makes the space full of new vitality.
包間
/ 春星帶草堂
由于餐廳定位為高檔輕奢,就餐環境的水準就成為食客最為關注的問題之一。天趣·自在餐廳的包間設計理念獨到,設計團隊并沒有選擇富麗堂皇的裝潢方式,而是將空間變為人與食物的“容器”,通過拓寬意象外延來襯托食物的精致品味。包間墻面采用日式碳燒木飾面,地面搭配同色磚石,晦暗的光線漫射四周,整體空間如柔焦的底片,將食客的注意力焦點自然而然地牽引到桌面的菜品中來。
As it is a high-end luxury restaurant, the dining environment has become one of the biggest concerns for diners. The design concept of the private room of Tianqu Restaurant is unique. The design team did not use splendid decorations, but designed the space into a container for people and food to set off the delicate taste of food by broadening the image extension. The wall of the private room is decorated with Japanese carbon-burning wood veneer, and the ground is matched with brick and stone of the same color. The dull light diffuses around, and the overall space is like a soft focus film, which naturally draws the attention of diners to the dishes on the table.
走廊
/竹深疏影長
藝術走廊呈現出一幅“疏竹月影”的圖景,設計師以四川盛產的竹子為原材料,定制成極富藝術氣息的大紅色幾何形吊飾。極富視覺張力的造型反射在鏡面墻壁上,疏落有致的的照影自有一番落月搖情的詩韻。
When entering the art corridor you’ll find a picture of sparse bamboo and moonlight shadow. The designer takes bamboo as raw material, and makes the hanging decoration of bright red geometry with artistic atmosphere. The modelling reflection of extremely rich visual tension is on the mirror surface wall, so that the light has the poetic charm.
酒區
/ 乘月醉高臺
酒區以夾絲玻璃為基底,締造出樹影橫斜的景致,與另一側巨大的黑色柜式展示形成鮮明的輕重、虛實反差。空間布局以品酒區為中心,沙發組和散座有序鋪陳,顧客可自由落座,或伴著酒香琴音放空小憩,或閑對婆娑樹影遐想片刻,無論對飲還是獨酌,都能暢享自在閑情。
The wine area is based on filigreed glass, creating a diagonal view of tree shadows, which forms a sharp contrast with the huge black cabinet display on the other side. The space layout is centered on the wine tasting area. The sofa set and scattered seats are arranged in an orderly way. Customers can sit down freely, taking a rest with music and aroma of wine, or meditating for a while.
洗手間
/ 空山新雨后
“追求天然野趣”是貫穿于項目的主線,洗手間的調性同樣如此。盥洗區域上方以斗拱結構設計的主燈如滿月清輝,而周邊懸吊的藝術燈飾則設計為雨滴的形狀,營造出空山細雨的藝術氛圍。設計團隊玩轉了光影與材質的排列組合,在微暗的光照下借由不同質感的黑拼搭出各具特色的場景畫面,讓自然與藝術在此間產生嬗變,令顧客在體驗高端服務的同時,又可盡得縱情山野間的趣味。
The pursuit of natural and wild interest is the main line through the project, as is the tonality of the bathroom. The main light above the lavatory area is made of brackets, which looks like a full moon. While the hanging art lights are designed in the shape of raindrops, creating an artistic atmosphere of drizzle on the empty mountain. The design team makes good use of light, shadow and materials. In the dim light, different textures of black are used to create unique scenes, where nature and art are evolved. In this way, customers can experience high-end services while enjoying the fun of nature.
圖紙鑒賞
/ Appreciation of drawings
△ 餐廳平面圖ABOUT THE PROJECT
項目名稱丨天趣?自在
項目地址丨成都天府大道177號23棟2層
項目面積丨1480m2
設計單位丨YDS姚曉冰設計事務所
主案設計師丨姚曉冰
藝術總監丨李紅
輔助設計師丨梁歡
設計起止日期丨2020年8月-11月
完工時間丨2021年5月23日
主要材料丨金磚、大理石、仿銅不銹鋼、玻璃磚、藝術涂料、夾絲玻璃、燒木+瓦、回字形紅磚、竹藝裝置
業主名稱丨李沁轅
出鏡設計師丨廖雅麗
項目攝影丨竇強


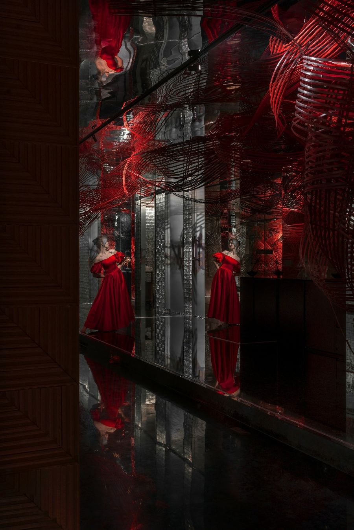

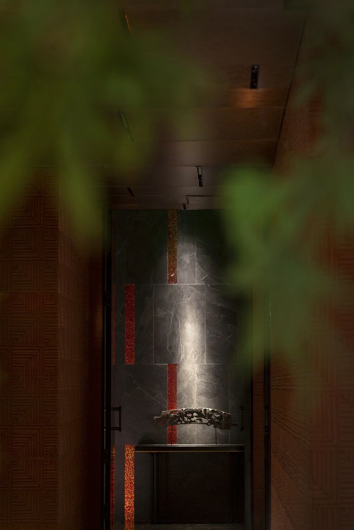
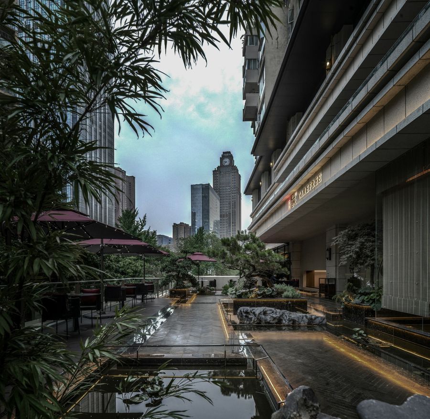
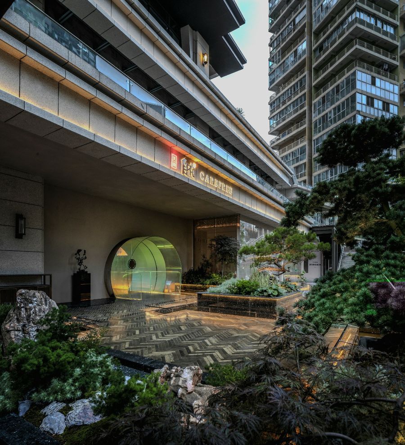
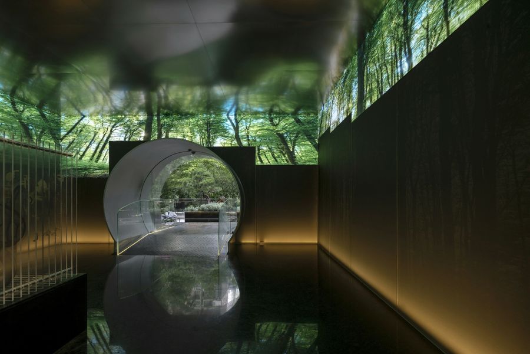
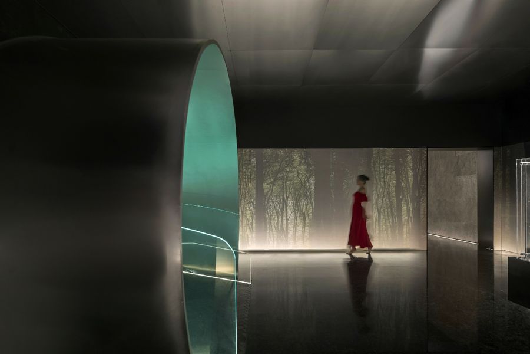
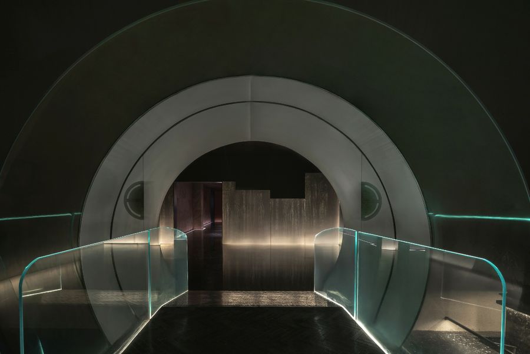

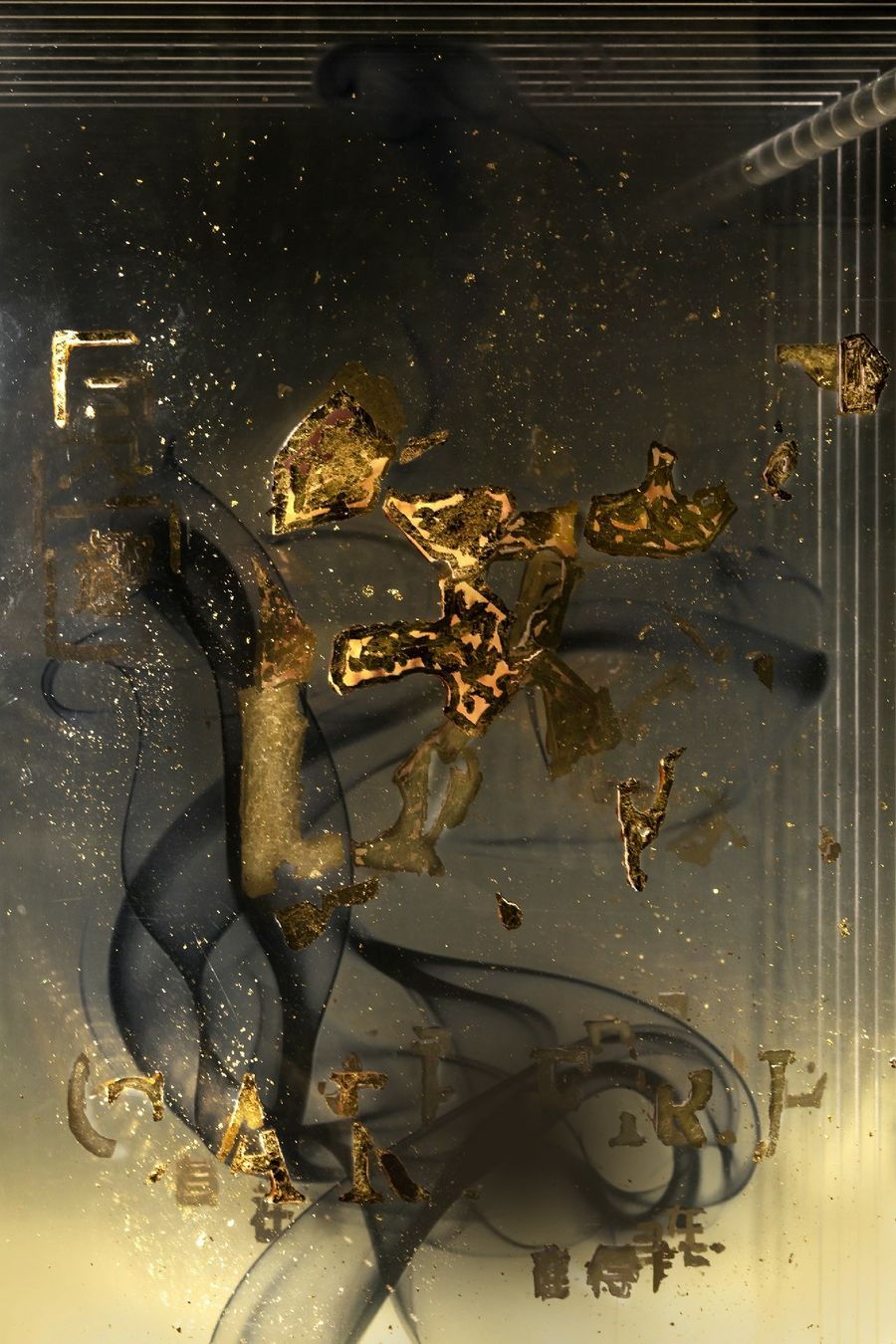
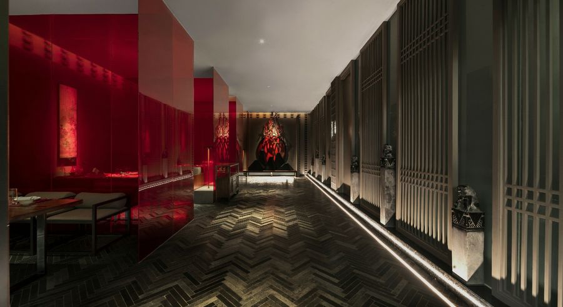
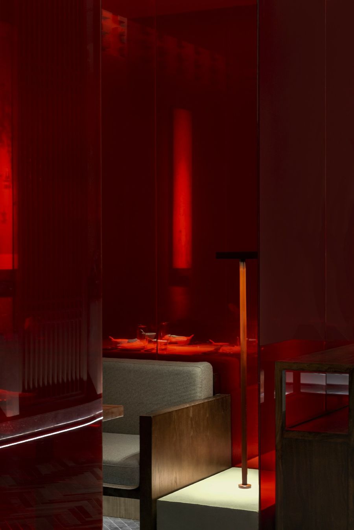
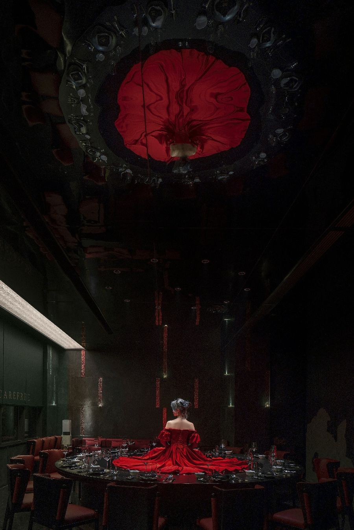
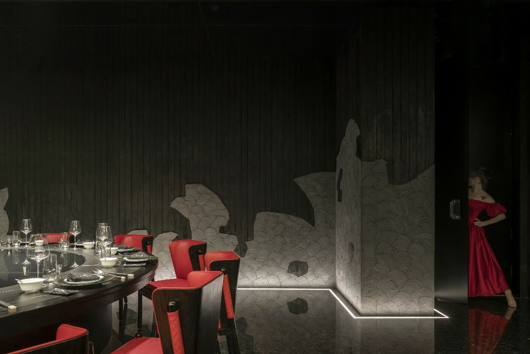
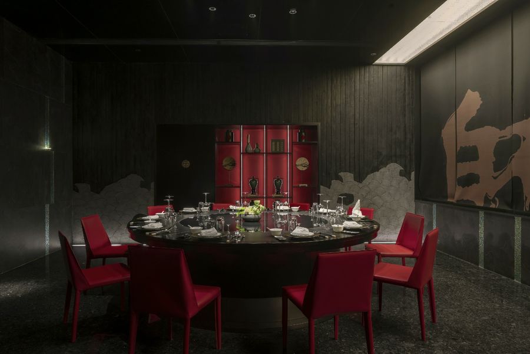
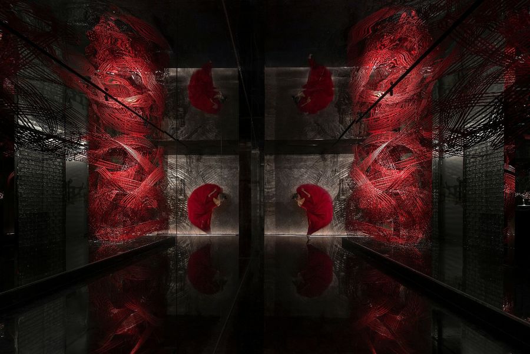
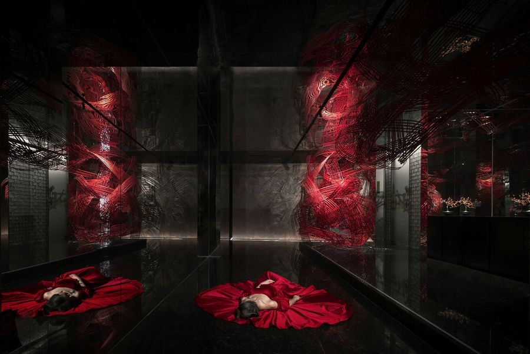
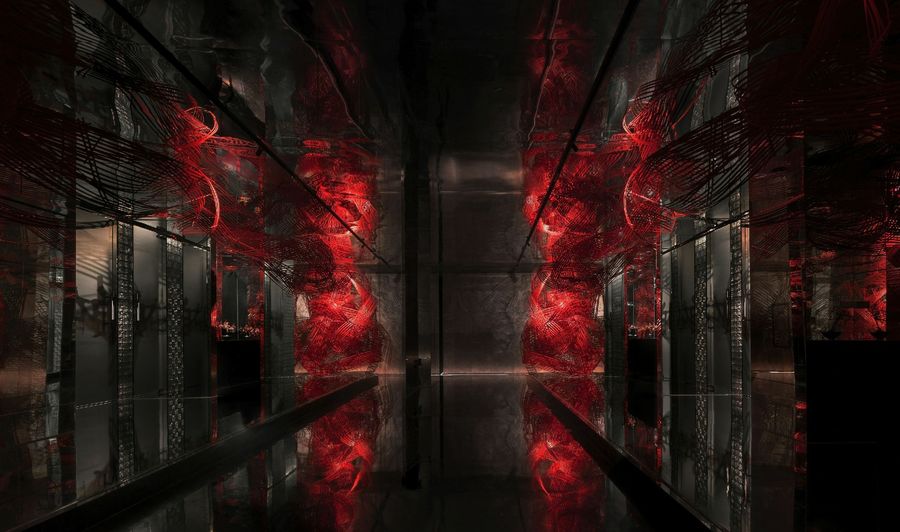
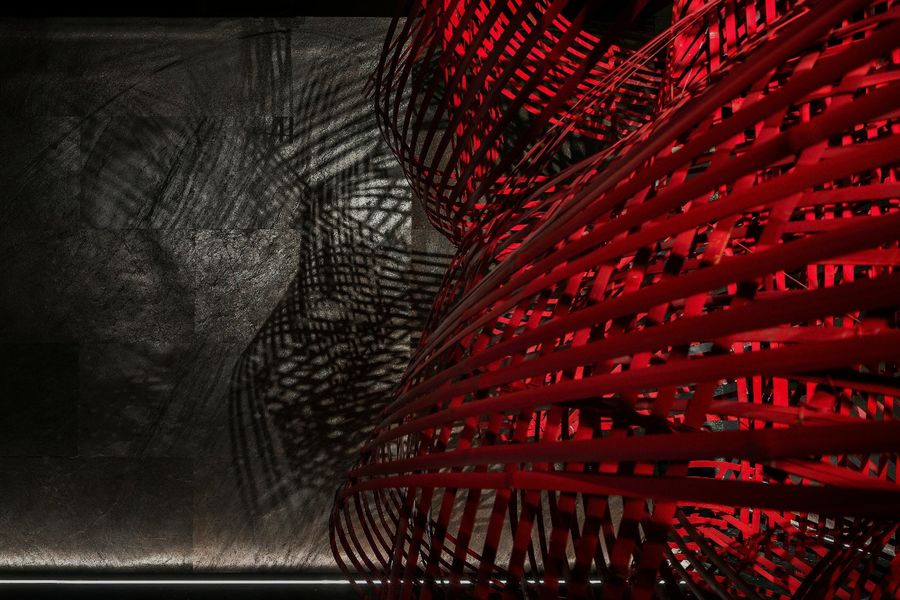
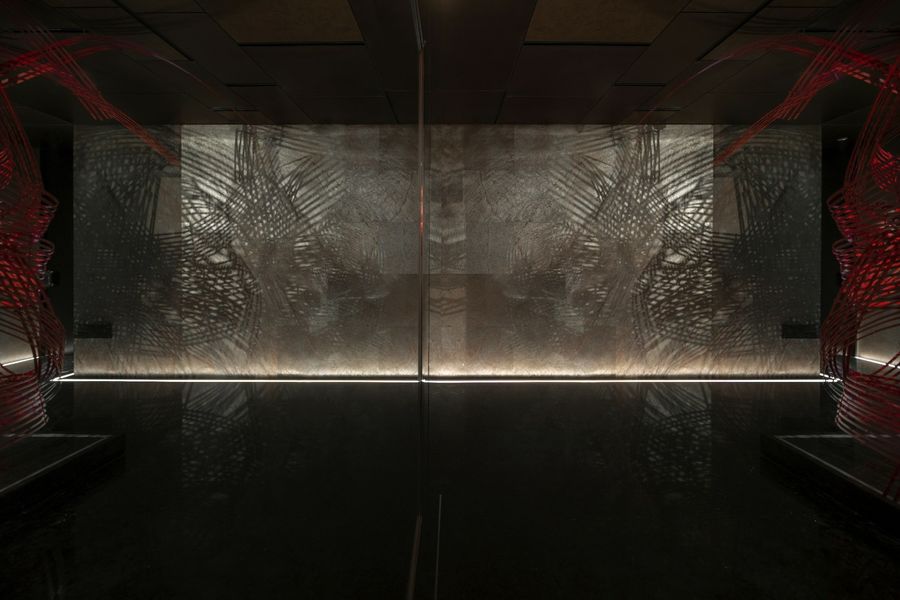
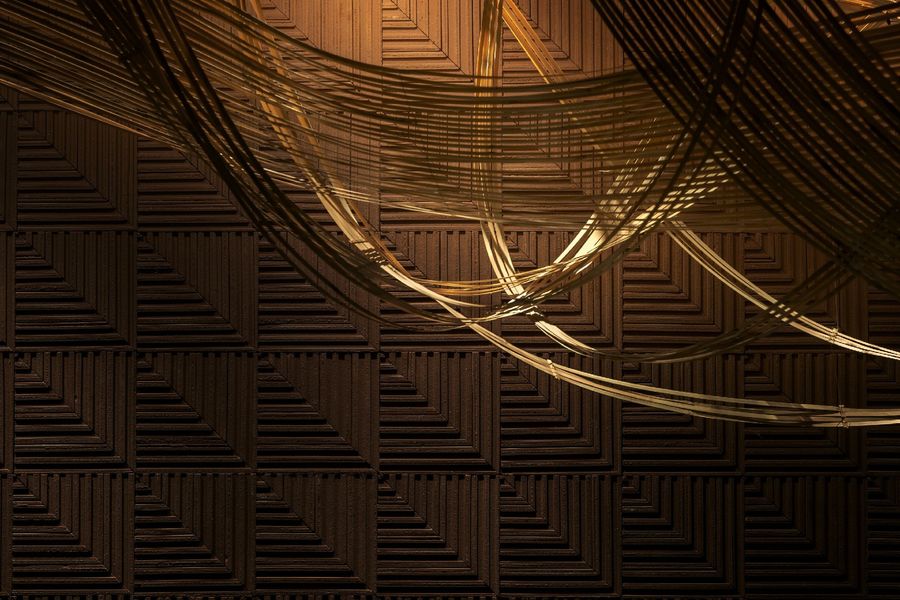
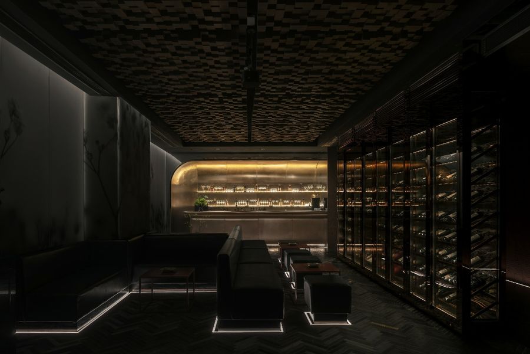
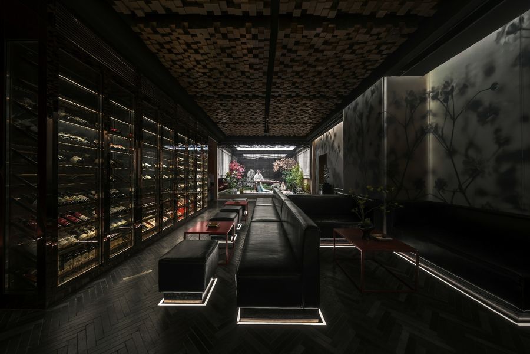
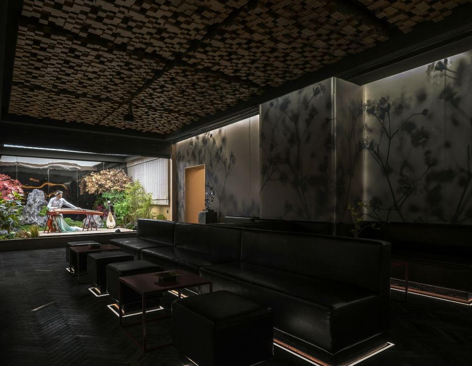
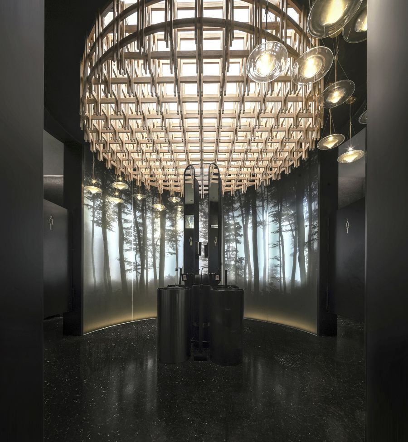
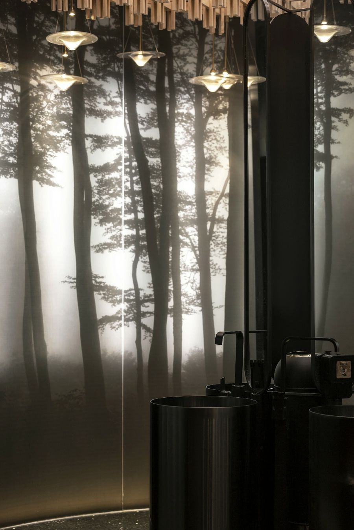
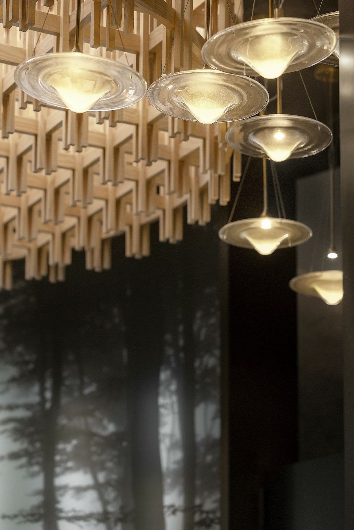
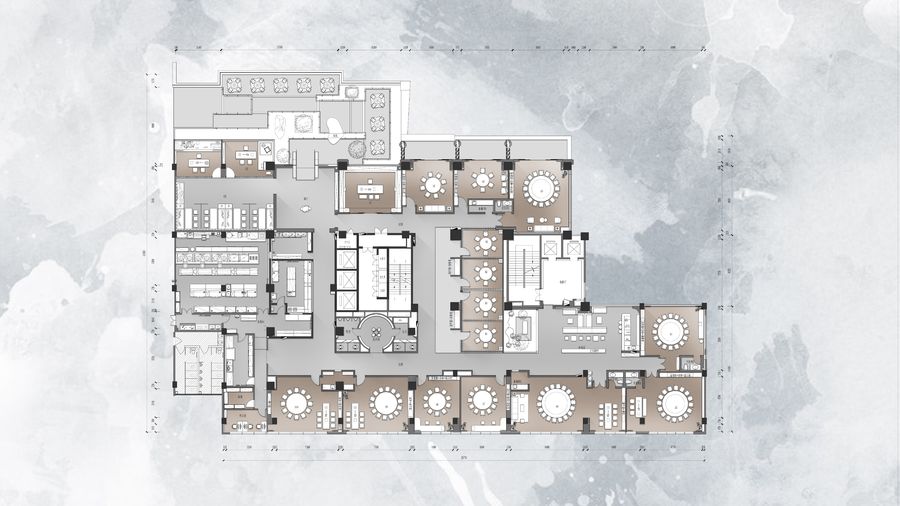











評論(0)