當經典被傳承,時代被改寫,未來被創造。人居場所發生著質的改變,無論老宅村落的古樸靜謐,現代空間的時尚奢華,還是未來人居的智能科技,都蘊藏著居住者對這片空間的情感與依賴。
When the classics are passed on, the times are rewritten and the future is created, our dwellings are undergoing qualitative changes. No matter the simplicity and quietness of old homesteads, the fashion and luxury of modern spaces, or the intelligent technology of future homes, all contain the occupants’ feelings and dependence on the space.
不斷更新迭代的社會環境和生活習慣,潛移默化地影響人們對理想人居的需求,面對新的考驗,我們提出“如何建立精致優雅、安放自我的生活場?”這一思考。
The constantly renewed and updated social environment and living habits are subtly influencing people's demands for an ideal residence. Facing new challenges, we think about how to build an exquisite and elegant living space to place ourselves.
并以周邊客群為基礎,結合中青年追求生活必須功能、勇于探索新鮮事物等特質,通過流動的現代語言,將“線”與“形”貫穿整個場域,實現空間與情緒交融。
Based on surrounding customers, with young and middle-aged people’s pursuit of functionality in life and courage to explore new things in mind, we adopt "lines" and "shapes" throughout the whole space through a flowing modern language, to achieve the fusion of space and emotion.
我們在空間里注入對地域人居品質與生活方式的新思考,用藝術、情感與細節締造了一個時尚舒適、精致而不乏品質現代的生活場。
We inject our new thinking on regional living quality and lifestyle into the space to create a stylish, comfortable, exquisite and high-quality modern living space with art, emotions and details.
簡與奢 | 恰到好處的精致
摒棄和突破傳統空間布局,廚房和客餐廳以開放、流動的手法,形成回字形的行走動線,以更多的交流、互動空間營造更為溫馨、舒適的家庭陪伴氛圍。
The traditional spatial layout is abandoned and broken. The kitchen and the dining + living room are open and flowing, forming a rectangular ambulatory, creating a warmer and more comfortable family atmosphere with more space for communication and interaction.
充足的采光在金屬、玻璃材質下光影流轉,一抹佳兆業“橙”點綴空間情緒,在沉靜穩重中渲染著一份低調與熱烈,開放性廚房島臺劃分則不動聲色地保持著空間的開闊性與通透感。
Plenty of sunlight flows on the metalware and glassware. A touch of Kaisa's "orange" embellishes the space’s mood, rendering a low-key passion in calm and dignity. The open kitchen island quietly retains a sense of openness and transparency in the space.
細節處減少繁雜的裝飾,在簡與奢之間追求著一種平衡,干凈的用色、簡約的質感,傳達著空間居住者的生活態度與品味。
Intricate decoration is reduced in details to pursue a balance between simplicity and luxury. Clean coloring and simple texture convey the occupants’ attitude toward life and taste.
線與形 | 溫馨時尚的舒居
視覺延伸至主臥,在低調的灰中搭配活躍的橙,并在墻面嵌以木格柵的紋理與質感,用流線型空間過渡鏈接地面與墻面,以簡約手法與環保材質勾勒出純粹、靜謐、多元的生活情境。
The sight extends to the master bedroom, where low-key gray is matched with lively orange. The walls are inlaid with battens, creating the texture of a wooden grille. The streamlined space is a transitional link between the floor and the walls. Simple techniques and environment-friendly materials outline a pure, tranquil, diverse life scenario.
對稱墻面上點綴的藝術畫作融合空間線條,傳遞空間層次感。在流動開放的空間里,創造出簡約優雅的藝術張力和個性包容的場景能量,構建舒適寧靜的休憩場所。
The artistic paintings on the symmetrical walls integrate the lines in the space to convey a sense of depth. In the flowing and open space, a simple but elegant artistic tension and personalized but inclusive scenario energy are created to build a comfortable and quiet place for rest.
繽紛活力的兒童房用金黃、橙、銀等鮮明色彩裝點孩子彩色的夢,條紋墻面打破空間的內斂,傳遞張揚的個性。向上跳躍的球員,亦如在家人陪伴下勇于突破、奮力成長的少年。
The kid’s bedroom is colorful and vibrant, using golden, orange, silver and other bright colors to decorate the kid’s colorful dreams. The striped wall breaks the introversion of the space, conveying an extroverted character. The player jumping up symbolizes a teenager who dares to break through and strives to grow up with the company of his/her family.
質與美 | 觸動心靈的場域
強烈線條感燈飾串聯起二樓空間,在大理石不規則紋理中,形成光影流動的韻律,傳遞出時尚精致且不乏內斂的人文氣息,藝術品裝置則以多面角度詮釋居住者的氣質與涵養。
The linear lamps connect the downstairs and upstairs spaces. In the irregular texture of marble, the flowing rhythm of light and shadow is formed, which conveys a trendy, fine and reserved cultural atmosphere. The art installations interpret the occupants’ temperament and self-restraint from multiple angles.
盥洗室雙洗漱臺設計,可獨享一個人洗漱的愉悅心境,亦能與家人共享盥洗的輕松時刻。簡約時尚的黑白調與橙色搭配,輔以大理石天然材質的質樸,讓家,成為身與心真正的港灣。
The double washstand in the washroom allows the occupants to enjoy the pleasure of washing up alone or share the relaxing moment of washing up with other family members. Simple but fashionable black-and-white tone is matched with orange, supplemented with plain natural marble, turning home into a real harbor for body and heart.
圖紙呈現
——
Plan of the Duplex Apartment
▲ 平面圖
項目名稱:佳兆業曉岸云起疊墅
甲方單位:佳兆業地產西南集團
項目地址:中國·重慶
項目面積:136㎡
設計時間:2020年8月
竣工時間:2021年6月
硬裝設計:成都九度裝飾設計有限公司
軟裝設計:重慶元禾大千藝術品有限公司
甲方團隊:劉丹、韓端、劉林、林磊、李小東
項目攝影:404NF STUDIO工作室
Project name:?Duplex Apartment of Kaisa Clouds by the River
Party A: Kaisa Southwest Region Real Estate Group
Project location:?Chongqing, China
Project rea:?136㎡
Design time: Aug. 2020
Completion time:?June 2021
Hard outfit design:?Nine Dimension Design
Soft outfit design:?Esperluette Chongqing Company
Party A’s team: Liu Dan, Han Duan, Liu Lin, Lin Lei, Li Xiaodong
Photographer:?404NF STUDIO


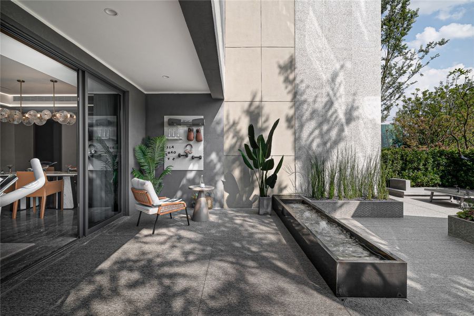
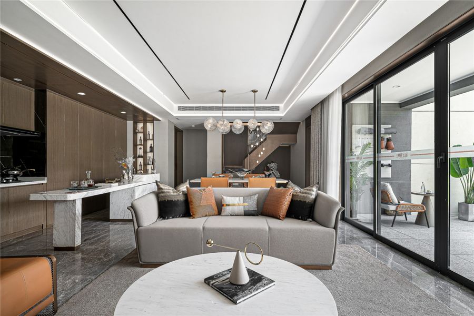
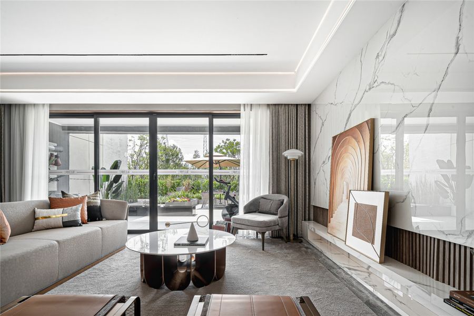
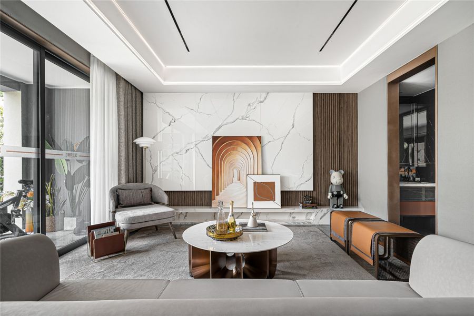
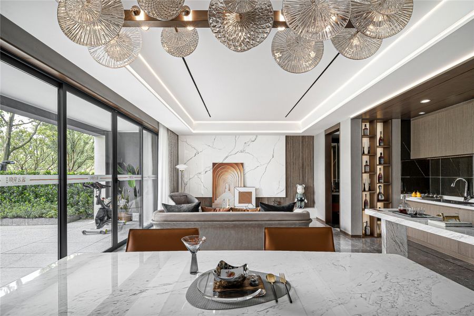
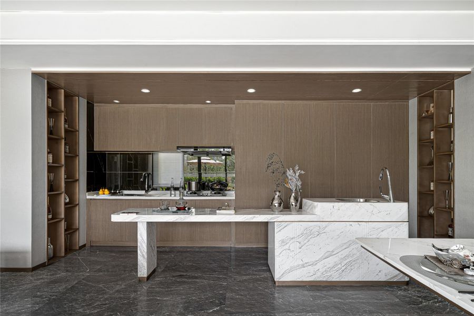
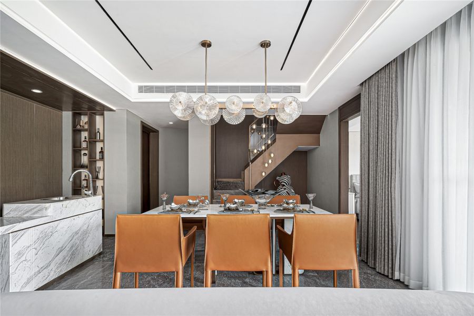
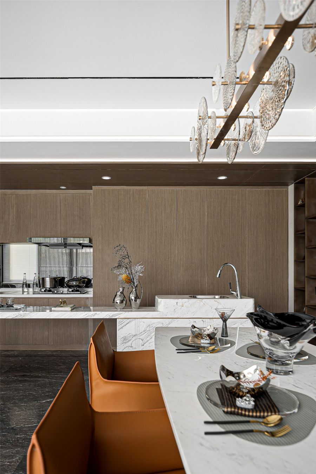
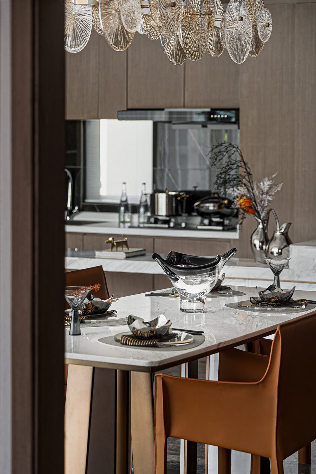
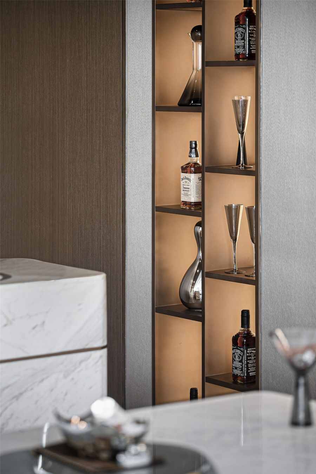
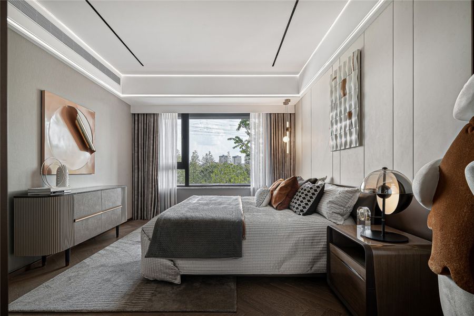
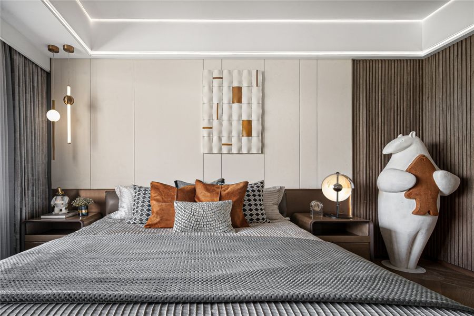
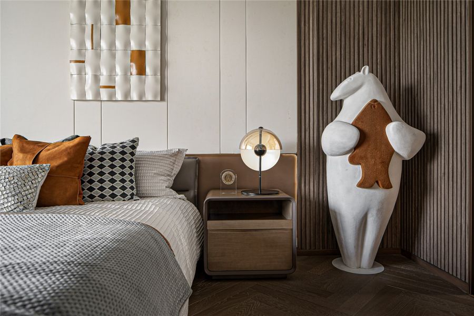
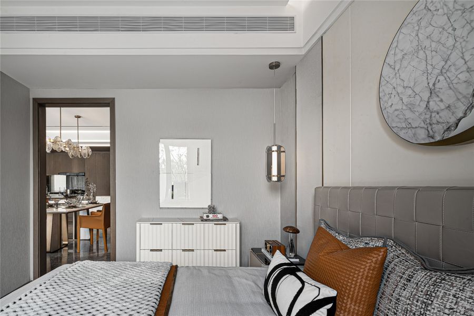
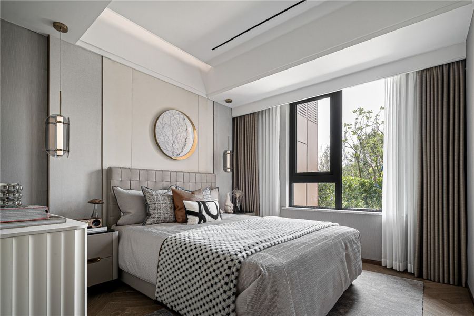
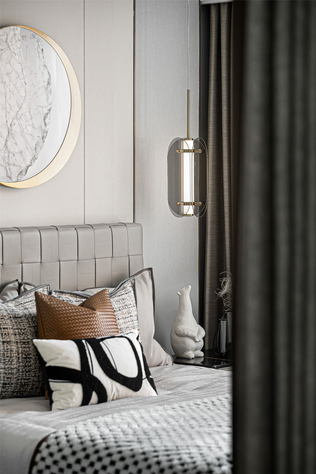
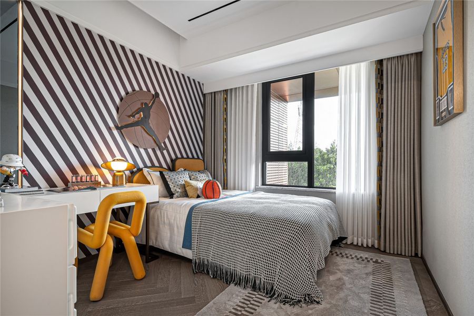
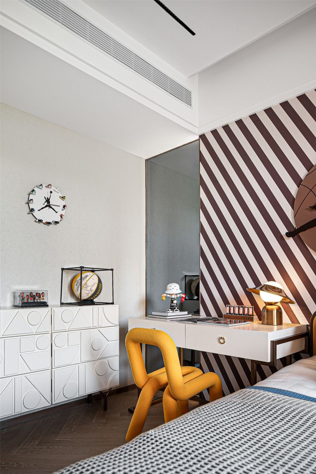
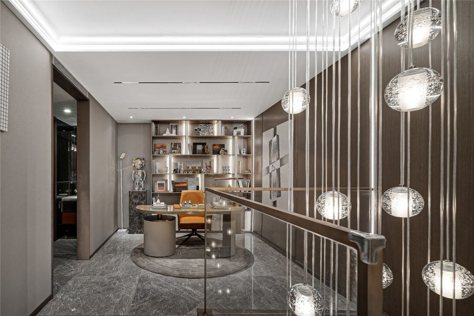
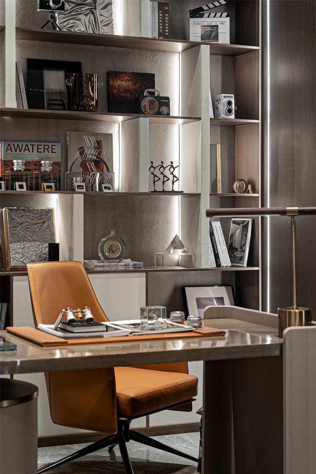
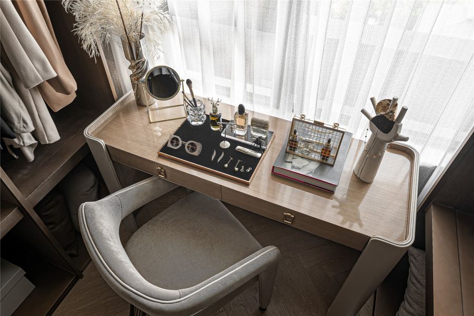
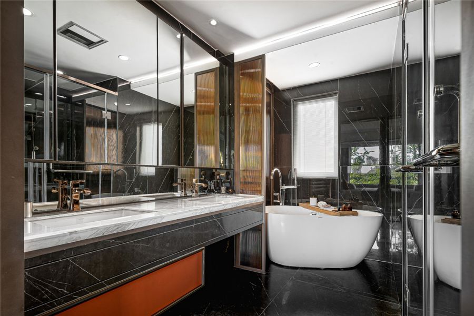
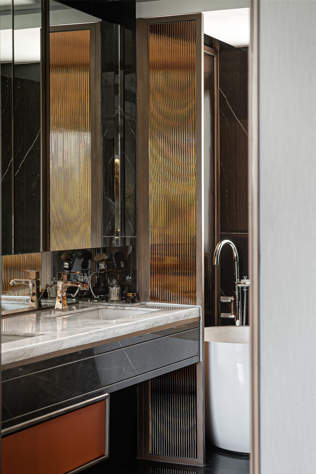
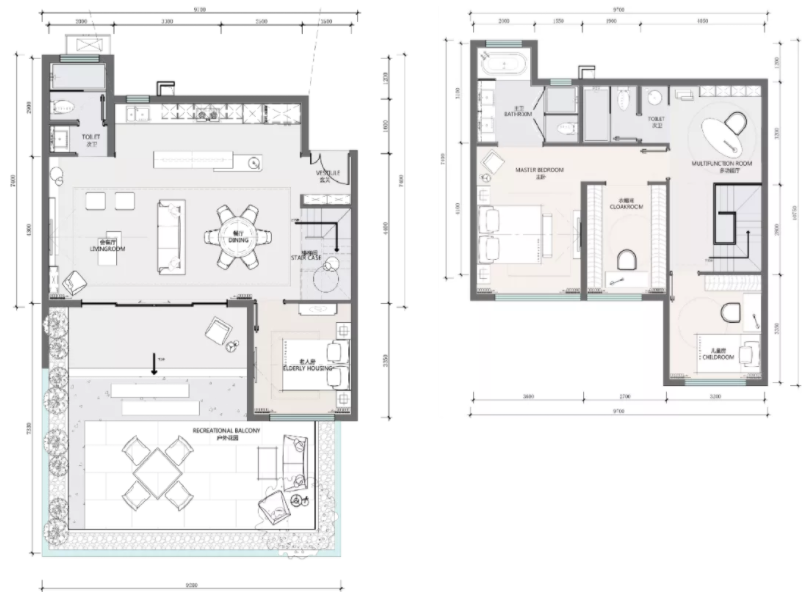











評論(0)