深零設計丨【翡翠天際】133㎡精裝房高顏值超強收納,溫潤從容,回歸生活!
" 保持干凈純潔
但不要剝奪生命力 "
好的家一定不是快速的批量復制,而是精細化考量,
這套位于【合肥-翡翠天際】133㎡的精裝房,在原有結構基礎之上,
打破形制束縛,重構色彩氛圍與空間氣息,將沉浸式居住體驗一并揉進一家三口夢想生活的開端。
▼
客廳丨 晨光 · 熹微
眼前無長物,窗下有清風,客廳在精裝房原始結構基礎上,以靜謐新生的姿態呈現在眼前。
There are no long objects in front of you, there is a breeze under the window, and the living room is presented in front of you in a quiet and reborn posture on the basis of the original structure of the hardcover room.
汝窯色墻面,予以原木與咖色的溫柔,輕盈通透,置身于此,我們不再是生活的旁觀者,而是成為體驗者。
Ru kiln-colored walls give the gentleness, lightness and transparency of logs and coffee colors. When we are here, we are no longer spectators of life, but experiencers.
精裝房改造,既要注重其原有布局的合理利用,也要兼顧空間的實用性與適住性。
The renovation of hardcovered houses should not only pay attention to the rational use of its original layout, but also give consideration to the practicability and livability of the space.
電視背景墻將開放式置物架與封閉式收納柜結合,無把手柜門統一整個柜面,空間氣質沉靜溫和,不疾不徐中靜待每一個清晨的到來。
The TV background wall combines an open shelf with a closed storage cabinet, and the handleless cabinet door unifies the entire cabinet surface. The space is calm and gentle, waiting for the arrival of every morning without rush.
▲電視背景墻效果圖
▼電視背景墻實景
▼
餐廳丨 風和 · 日暖
餐邊柜的融入,將生活細節與結構主體疊加,輔以雅致焗腰果色墻面,別有一番“淡妝濃抹總相宜”的余韻流風。
The integration of the sideboards superimposes the details of life and the main structure, supplemented by the elegant baked cashew-colored wall, which has a "light makeup and thick wipe" aftertaste.
一側半弧形柜體造景,燈光乍現,靈動光影與墻面色澤相映成趣,共造詩意。
The semi-curved cabinet on one side creates a landscape, and the lights suddenly appear, and the smart light and shadow and the color of the wall reflect each other, creating a poetic atmosphere.
▼
臥室丨 暮色 · 四合
暮色漸起,臥室溫柔而細膩的舒適感四散開來,木格柵區域布景,與床頭墻面雪花石膏護墻板搭配,從視覺延伸出靜謐。
Twilight gradually rises, and the gentle and delicate comfort of the bedroom spreads out. The wooden grille area is set and matched with the bedside alabaster wall panel, which extends the tranquility from the vision.
燈帶折射出時光痕跡,蔓延在黎明與黃昏,夢里與夢外。
The light belt reflects the traces of time, spreading at dawn And dusk, dreams and dreams.
父母房則在保留空間結構的基礎上,以自然、沉穩的胡桃木床頭,輔以焗腰果色墻面,傾聽安靜與自然。
On the basis of preserving the space structure, the parent room uses a natural and calm walnut headboard, supplemented by a baked cashew-colored wall, to listen to quietness and nature.
本案中恰到好處的色彩呈現、理性的硬裝改造與軟裝搭配,均以溫柔、輕盈的筆觸有效化解精裝房的復制屬性,重新定義生活方式,讓功能、氛圍與舒適并存于這一片天地之中。
The proper color presentation, rational hard decoration transformation and soft decoration collocation in this case all use gentle and light brushstrokes to effectively dissolve the copy attribute of the hard decoration room, redefine the way of life, and let function, atmosphere and comfort coexist in this world.
故事未完待續,接下來的篇章就交由居住者去書寫,深零與你依舊要走向下一站,在生活之上,用堅持與熱愛開啟人生新旅程!
The story is not over yet to be continued, the next chapter will be left to the occupants to write, Shen Ling and you still have to go to the next stop, above life, start a new journey of life with persistence and love!
戶型 | 133㎡四室兩廳(精裝房改造)
地址 | 合肥-翡翠天際
風格 | 現代簡約
設計&施工 | 深零設計
設計說明
▲before
▲after
①充分利用精裝房原有結構,豐富各空間功能與實用性。
②電視背景墻、餐廳、主次臥、兒童房、書房均設收納空間,滿足日常儲物需求。
改造前后對比
客廳
餐廳
主臥


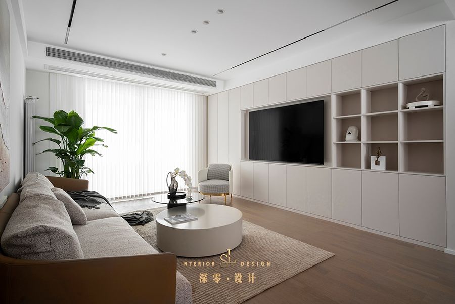
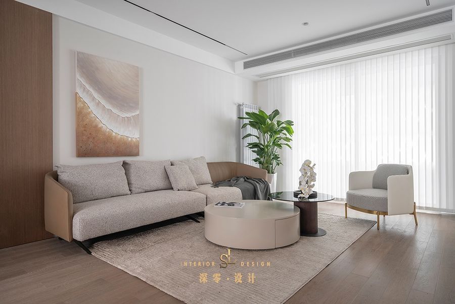
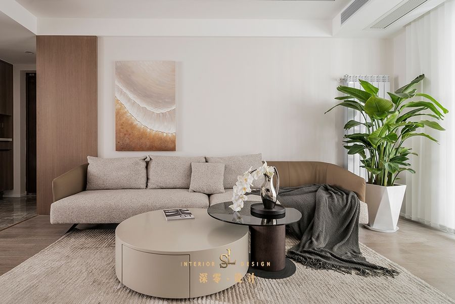
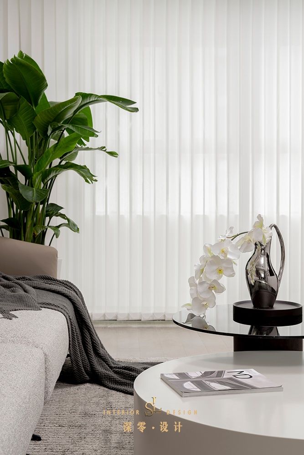
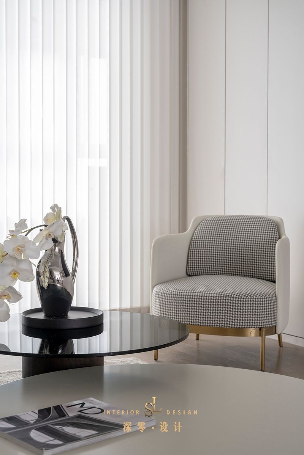
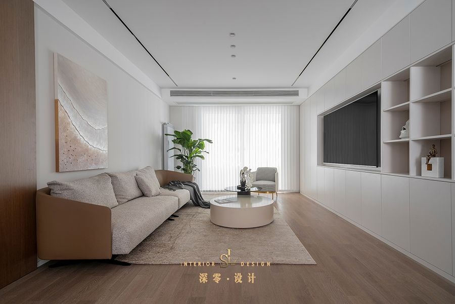
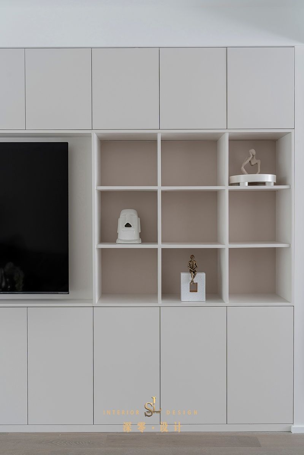
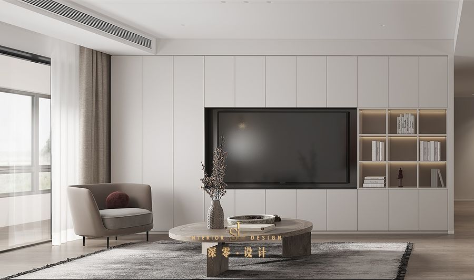
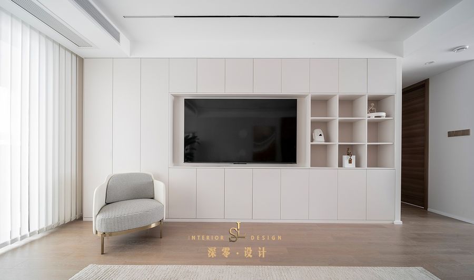
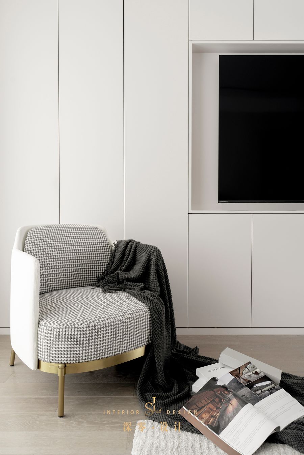
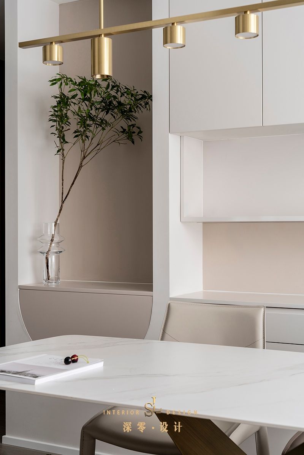
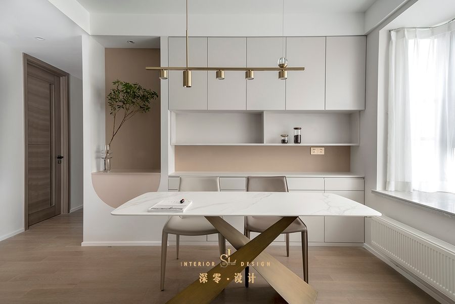
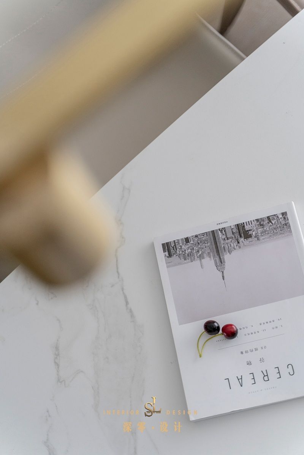
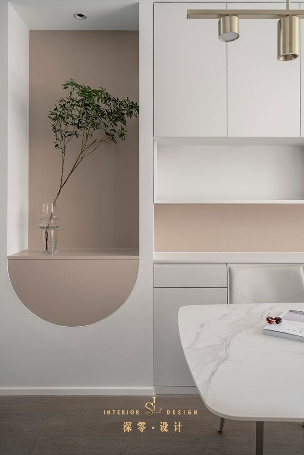
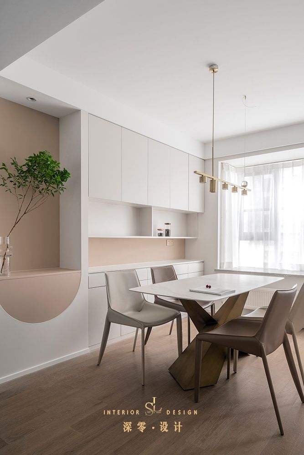
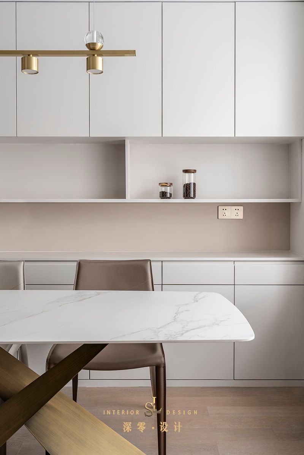
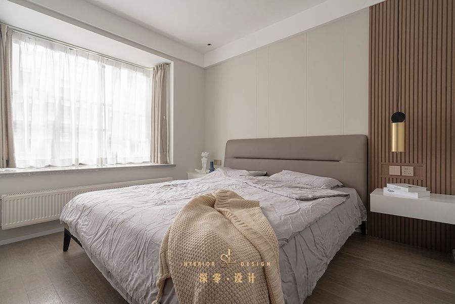
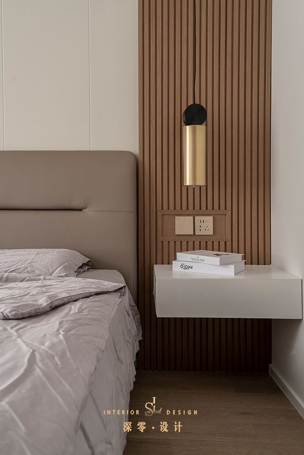
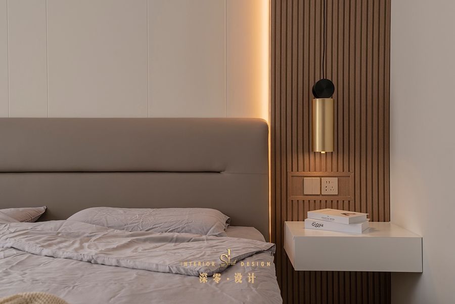
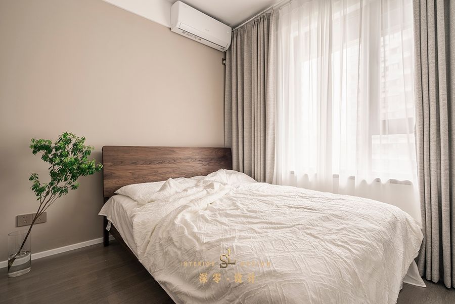
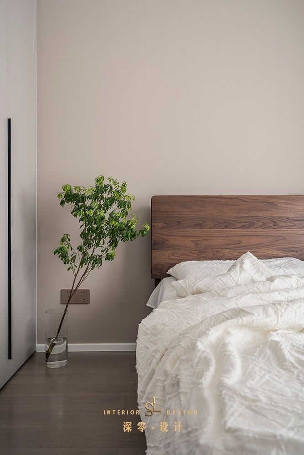
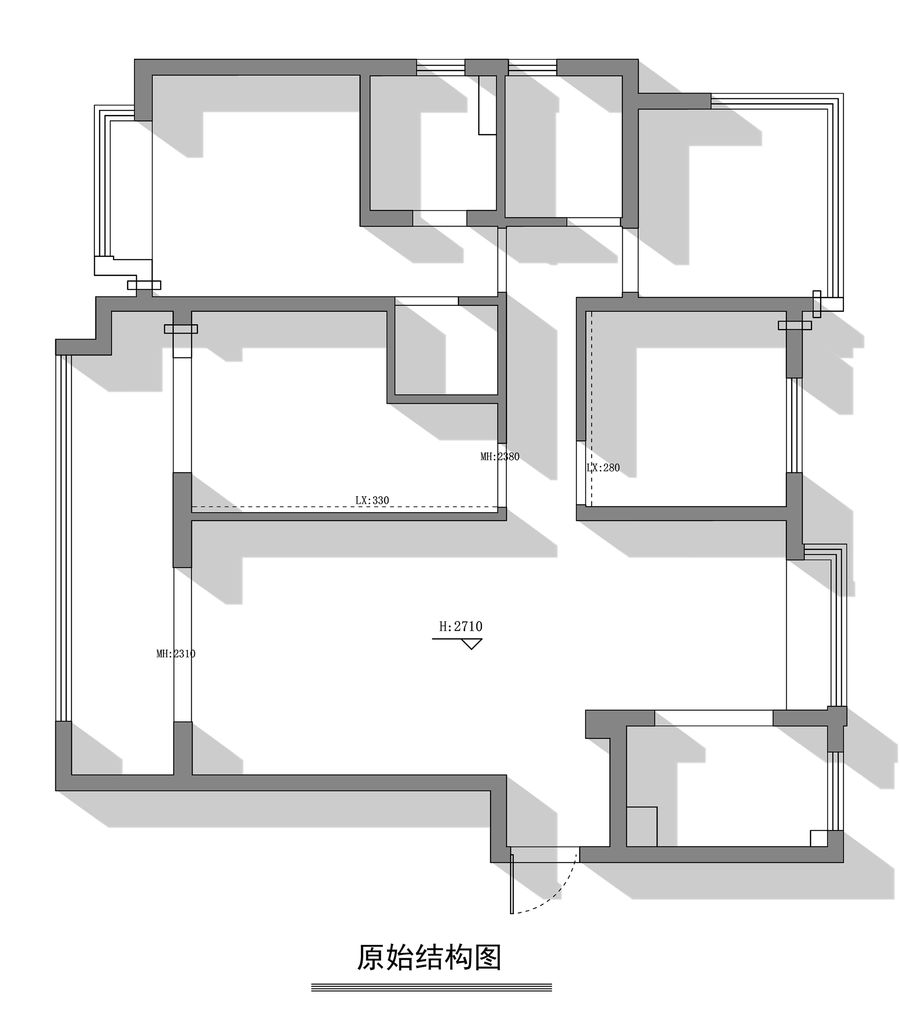
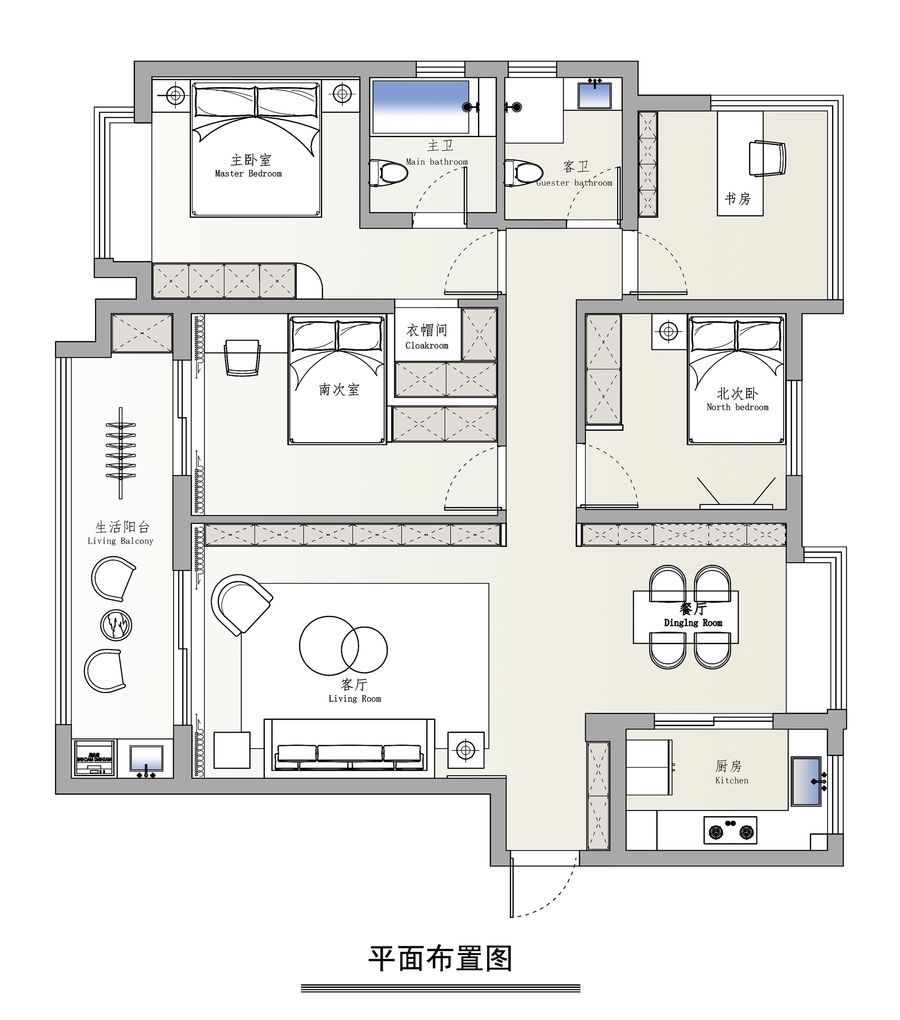
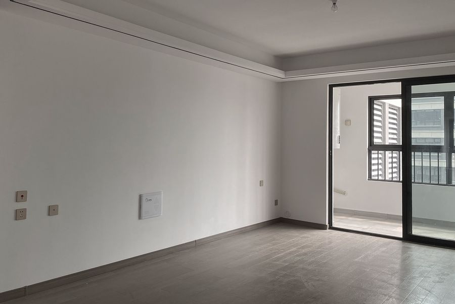
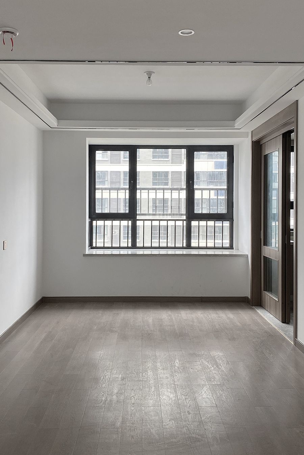
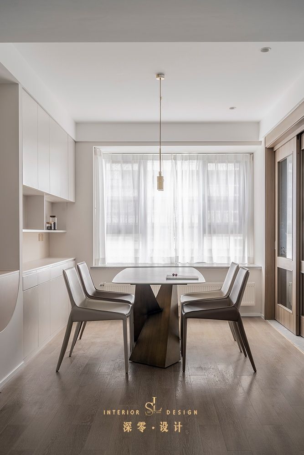
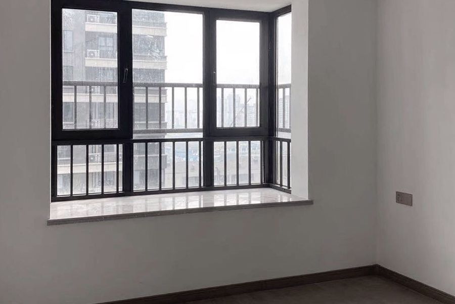











評論(0)