前后皆是黑夜,你我入目現蒼穹
The future and the past are all night
The sky appears when you and I look at each other
F L Y ?¢ ?D E S I G N
⊙
# 覓 陽 #
?
?美 · 因 苛 求
法式的溫柔浪漫、透露有商業風及金屬元素,看似無關的兩種表達風格,便是今天我們的業主夫婦二人的喜好形式,家居風格的呈現賴于居住者本身,基于兩人訴求,以女業主審美為主導的風格中加入男業主的喜愛元素,于此呈現的混搭風格,是多元素的碰撞帶來的雜糅感受,是相愛而居的人們對居住空間氛圍的傳達不同而尋求平衡的中庸之道。
Living room / 客廳
區域功能配置的再分配,重新布局規劃動線,改原有房間占比及功能屬性,有效利用空間為當下生活舒適度服務。
Redistribution of regional functional configuration, relayout and planning of moving line, change the original room proportion and functional attributes, effectively use the space to serve the current living comfort.
米、奶色編排的小夜曲,合乎今時審美的沉浸式浪漫,于無形處、于處處,皆是沉溺。
Rice, milk color render the main melody, in line with today's aesthetic immersive romance, in the invisible place, everywhere, are addicted.
法式線條的勾勒,溫潤用色與結構的悅澤,各有所喜的偏愛在風格上的碰撞,讓步與妥協的表象下藏匿愛的中和。
The outline of French lines, the pleasant and moist color and structure, the collision of styles, the neutralization of love hidden under the appearance of concessions and compromises.
Restaurant / 餐廳
更改毗鄰廚房空間為餐廳所用,備餐用餐流暢式動線;結合西廚島臺元素,放置內嵌式廚房電器,空間功能置換互補調善局部窘促,均勻區域間使用密度,思量空間屬性多元化。
Change the adjacent kitchen space for the dining room, do meals flow line; Combined with the elements of western kitchen island, built-in kitchen appliances are placed, space functions are replaced and complementary, local embarrassment of the space is adjusted, the use density between regions is uniform, and the space attributes are diversified.
改由客廳至書房入口為餐廳一側隱形門進入,布局各司其職的區域沉浸感。
From the living room to the study entrance for the dining room side of the invisible door to enter, the layout of the area is different from the immersion.
The bedroom / 臥室
奶油色貫穿整個家居空間之中,視覺元素與記憶概念打造一方浪漫天地。
Cream color runs through the whole home space, visual elements and memory concept to create a romantic world.
奶、米、木色拼湊溫柔的無言情詩,越過塞納河畔阿讓特伊的橋,隨著那掠過的落日,沉淪清波之下。
Milk, rice and wood together the tender silent love poem, across the Seine river bridge of Argenteuil, with the passing sunset, sinking under the clear waves.
元素細節化的點到為止,代入男業主喜愛的金屬元素,在把手、在扣條處、在那隱約的小空間里。
Element details of the point to the end, into the male owner favorite metal elements, in the handle, in the buckle, in that faint small space.
Others / 其他
House type&Plane design \ 原始結構&平面設計圖
設計機構 I Designer Department:菲拉設計
項目地址 I Project address:浙江杭州 · 紫玉福邸
項目類型 I Project type:硬裝設計,軟裝宅配
面積 I Square Meters:125㎡
戶型 I Door Model:三室兩廳
攝影師 I Photography:瀚墨視覺-張家寧


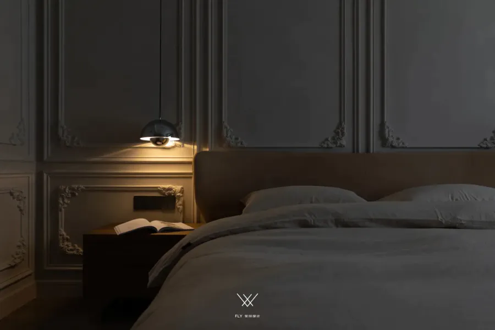
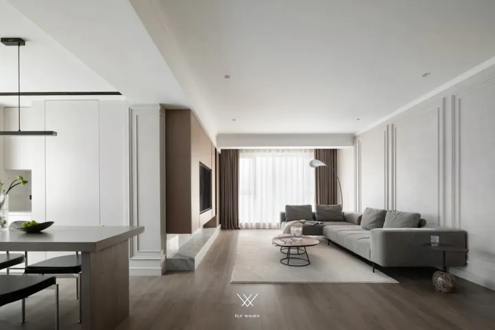
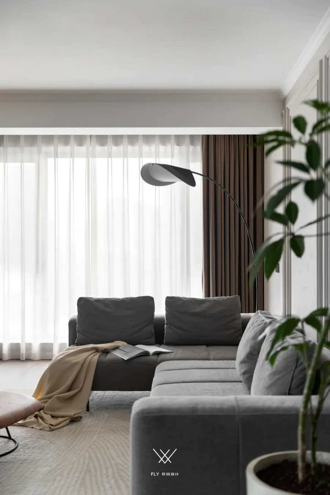
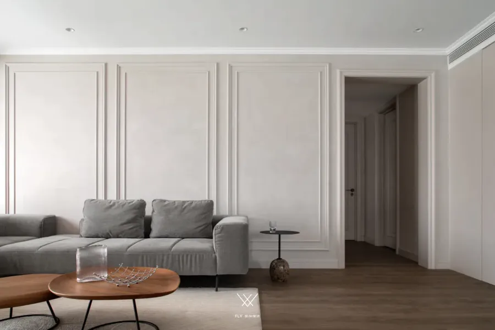
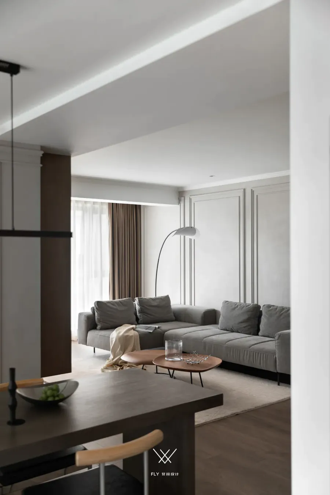
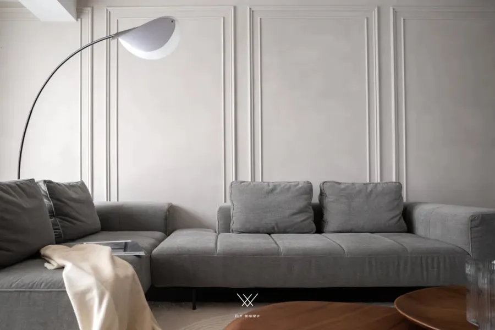
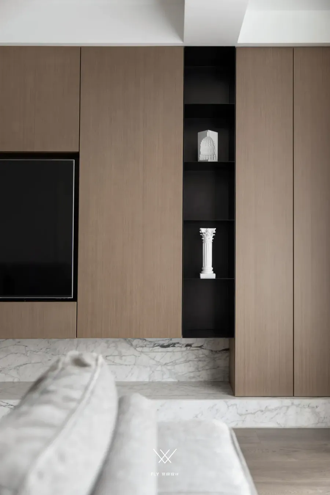
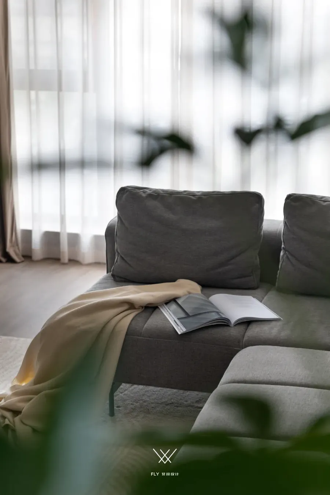
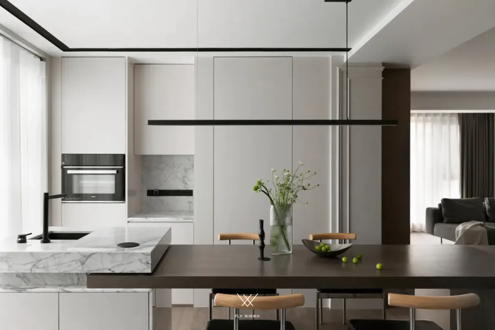
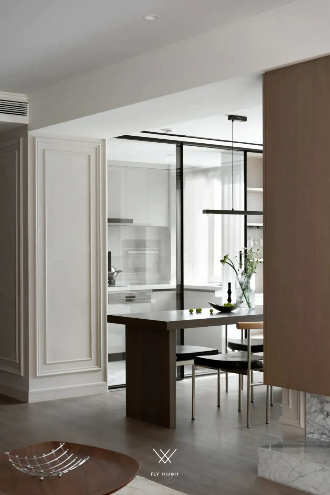
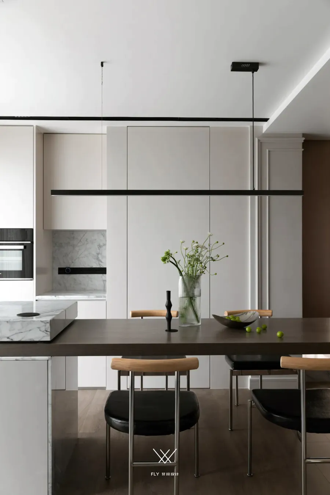
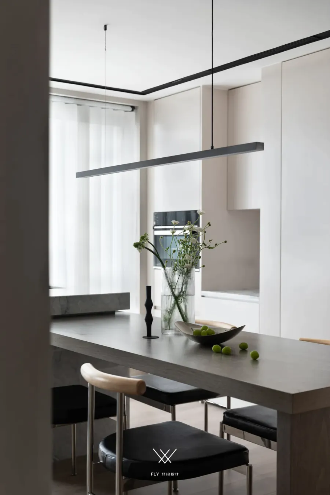
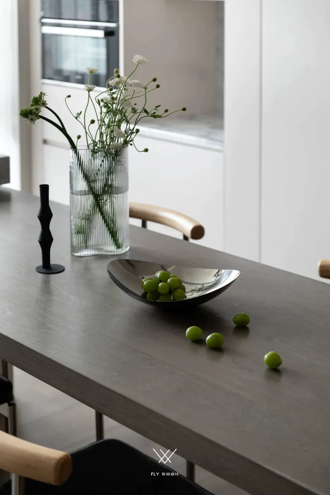
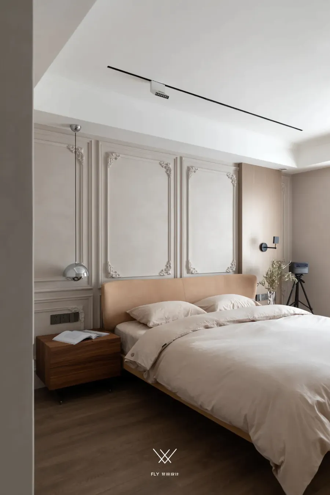
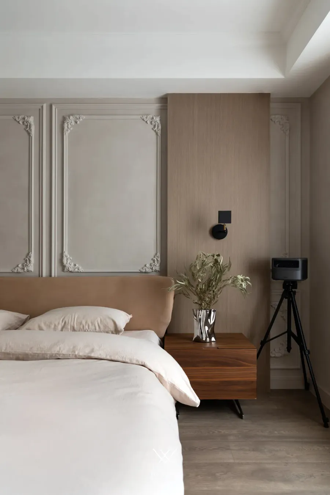
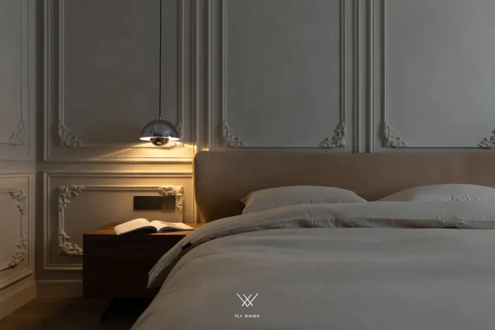
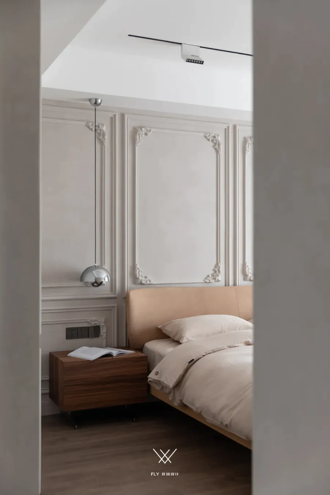
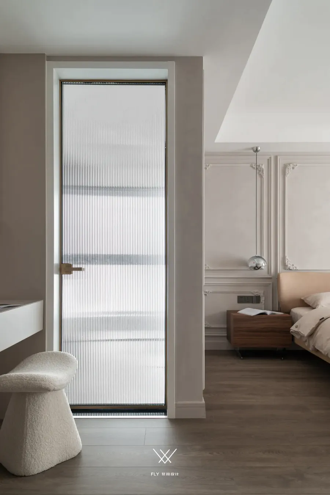
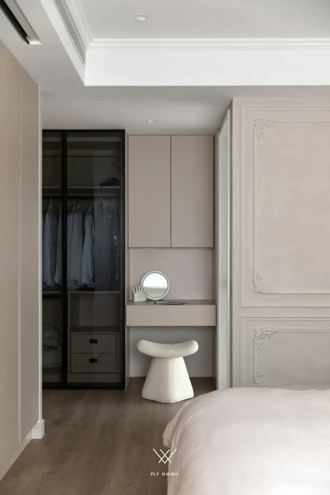
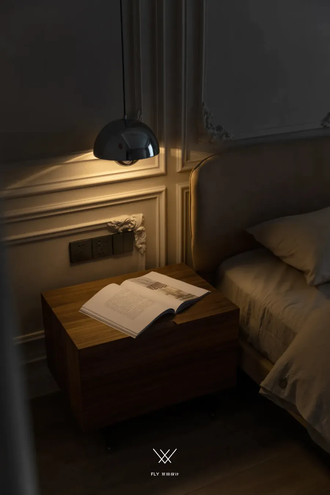
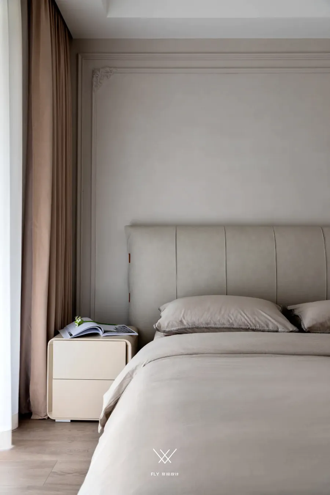
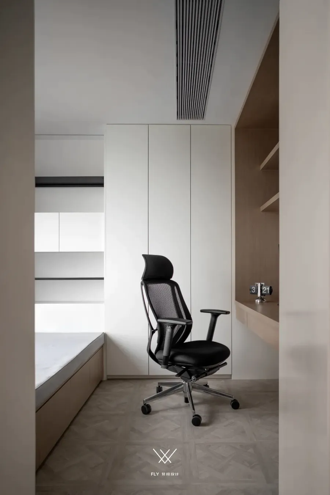
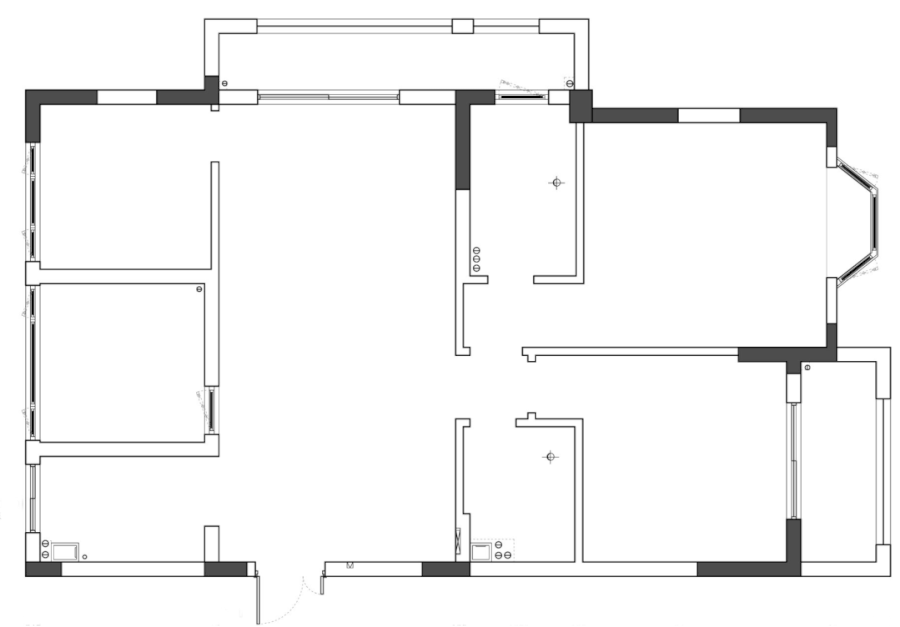











評論(0)