F L Y ?¢ ?D E S I G N
⊙
# 和光 #
?
?美 · 因 苛 求
加之于精裝修的私宅設計無異于帶著鐐銬跳舞,雖多羈絆也在最可行的范圍之內將姿態拉滿,從中走來·落落大方的藝術家。
In addition to the fine decoration of the private house design is tantamount to dancing with shackles, although many fetters are also in the most feasible range will pull the posture full, from which to become a graceful artist.
Restaurant&Kitchen\ 餐廚區
before
after
吝色黑白灰,破而重組的開闊,空氣里光的振動隨之翩翩;
開放式廚房、半開放式書房,流動的空間給予的讓步,餐邊柜默念著禮貌加入的詞根。
Black and white and gray, broken and reorganized open, the vibration of light in the air with it;
Open type kitchen, half open type study, the concessions that the space of flow gives, eat side ark is silently reading the word root that joins politely.
是結構還是造型功用的模糊角色,黑色體塊橫插于餐廳上方,天外來物或是一場大腦的異想劇,幻變,有趣。
Blurring is the role of structure or modeling function. The black block is inserted horizontally above the restaurant. The foreign objects in the sky are also a fantasy play of the brain, which is changeable and interesting.
停頓、轉折、混沌兩極的對抗玩樂,應邀而來灑落的陸離行色,不訴不說,沉淪投入一場畫作。
The pause, the turn, the chaos, the confrontation between the two poles, the play, and the color of the earth,Don't tell, sink into a painting.
黑白相染、異角度的不同輪廓,
推演一出正襟危坐與浪漫之和。
Black and white phase dye, different angles of the different contours, deduced a sitting and romantic sum.
Living room / 客廳
before
after
捕捉記憶與情感的詩意殘余,跨越時間的回望,駐足于過去與未來之間,設計手法回應著變革。
Capturing the poetic remnants of memory and emotion, looking back across time, standing between the past and the future, the design technique responds to the change.
假借表現理想世界的藝術手段,承接存在與感受的實與虛,饒有心思的玄關柜作入戶一景。
In the guise of the artistic means that borrows performance ideal world, undertake what exist and experience is real with empty, the porch ark that has idea very much makes enter a scene.
before
after
The study/ 書房
世界紛繁無需全部加身
得你一支,配我胸襟
The world doesn't need all its troubles,
Get you a person, put in my heart.
The bedroom / 臥室
before
after
可尋得歸屬的波紋蹤跡,黑的輾轉掩護角落的閉塞。
Can find the attribution of the ripple trace, black and turn to cover the corner of the closure.
House type&Plane design \ 原始結構&平面設計圖
設計機構 I Designer Department:菲拉設計
項目地址 I Project address:匯港城
項目類型 I Project type:硬裝設計,軟裝宅配
面積 I Square Meters:135㎡
戶型 I Door Model:三室兩廳
攝影師 I Photography:林峰


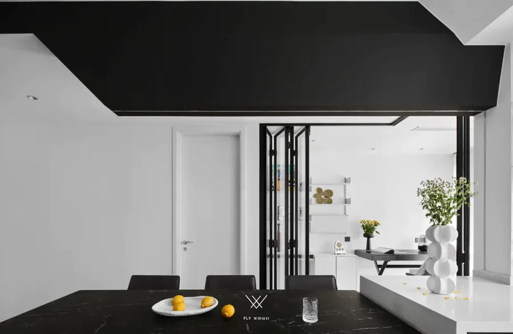
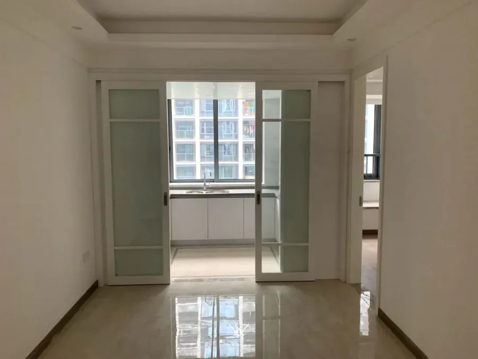
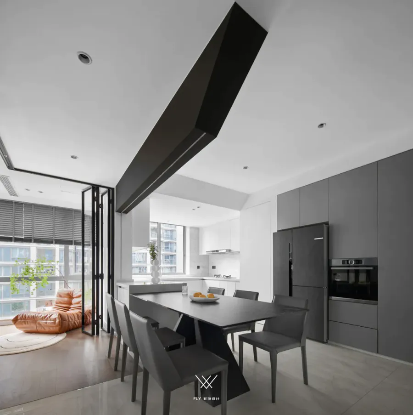
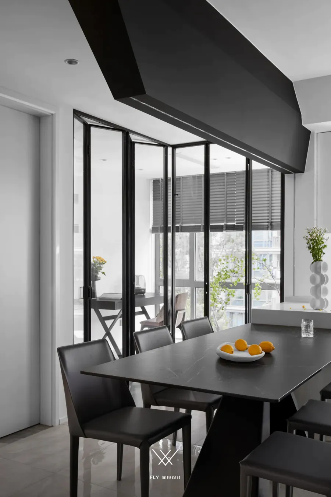
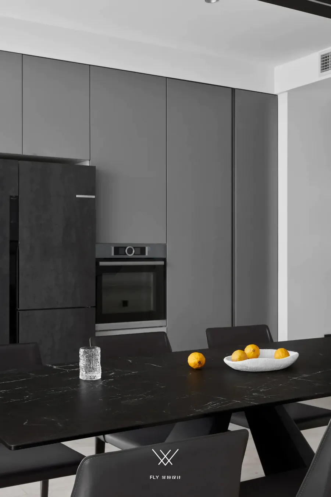
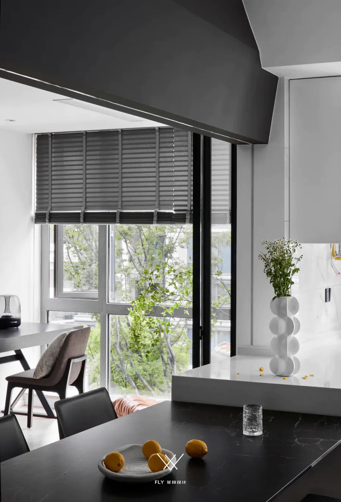
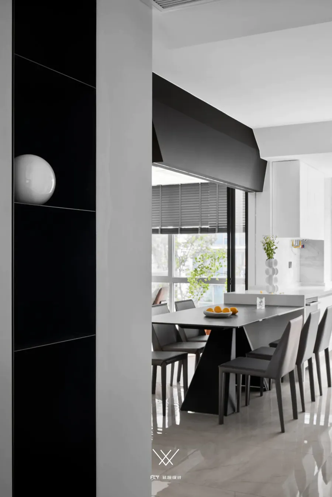

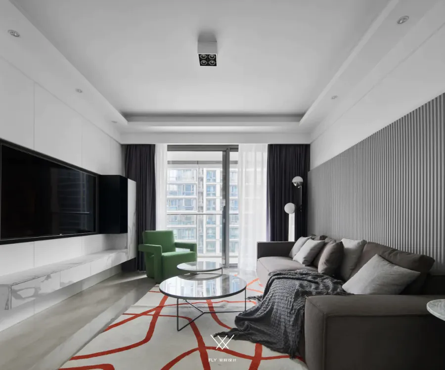
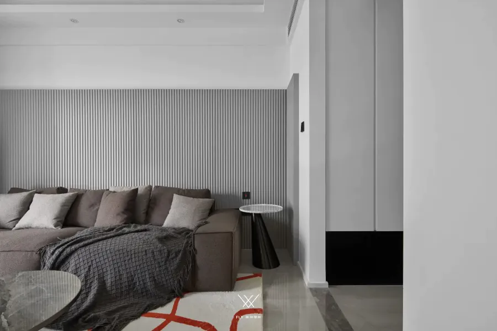
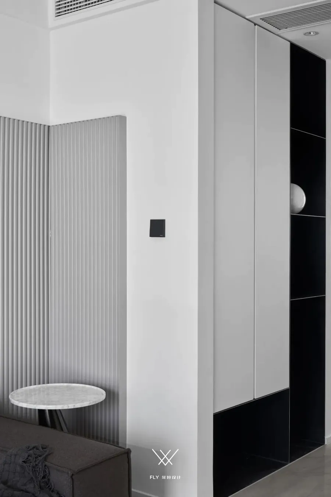
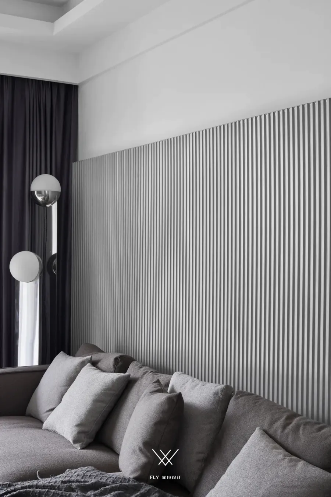
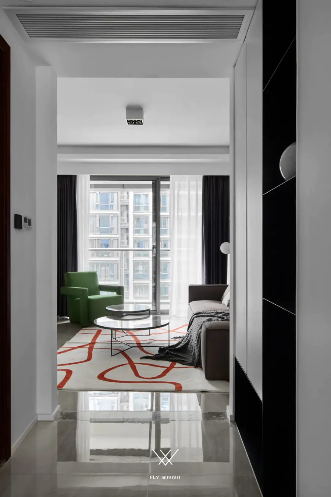
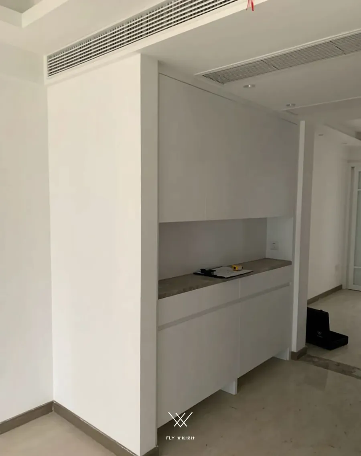
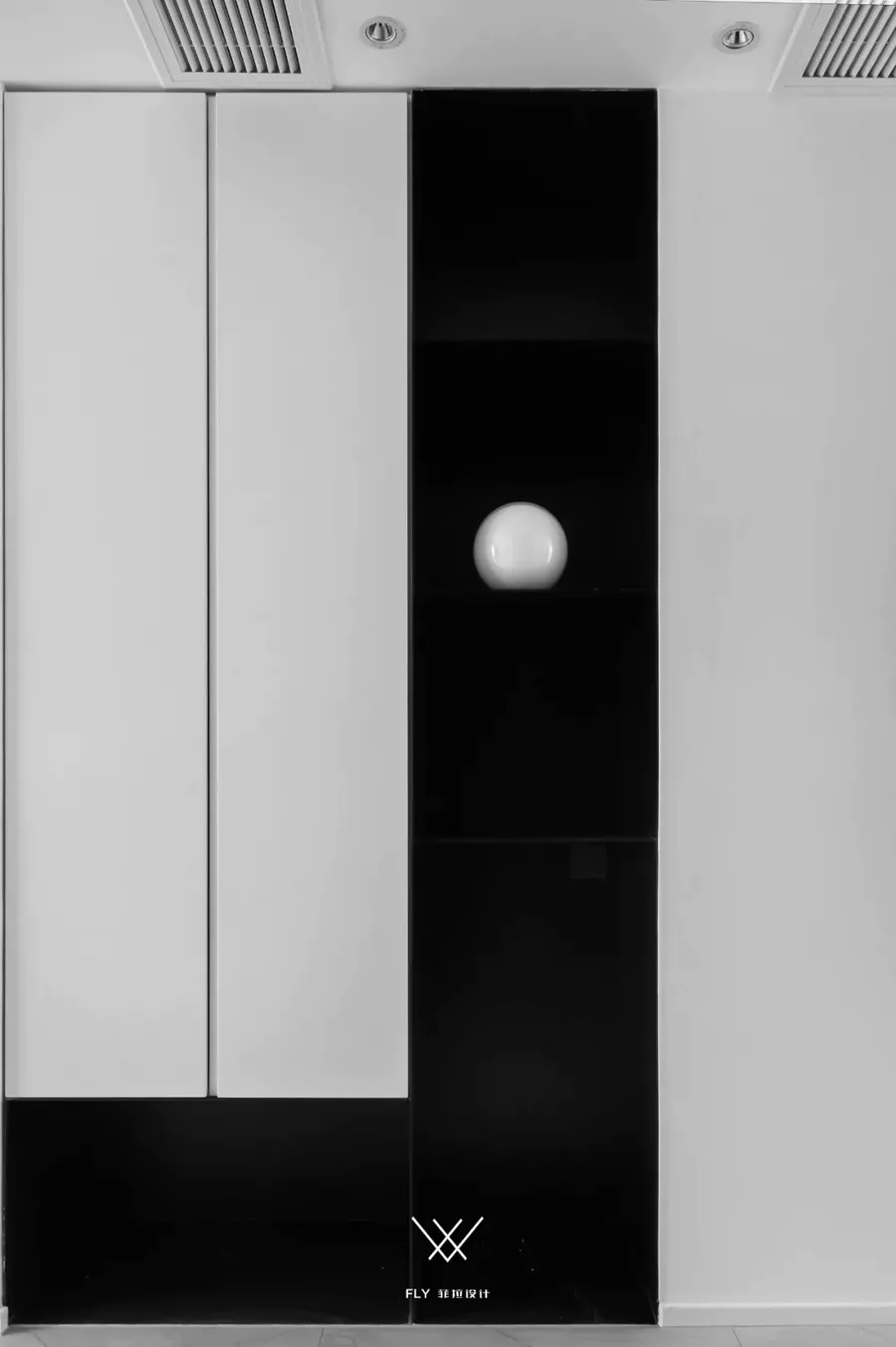
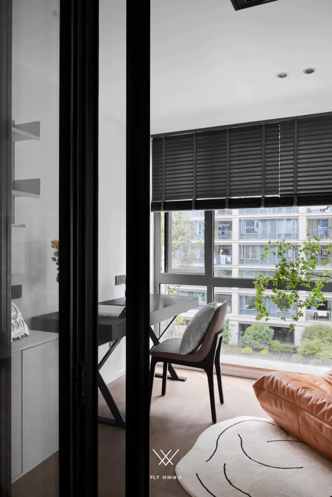
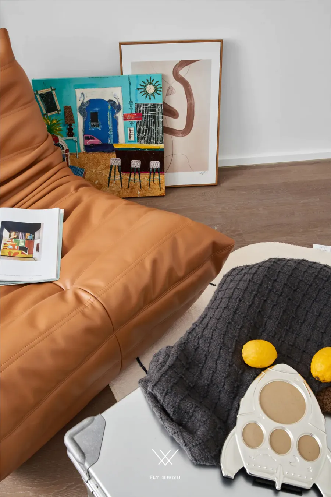
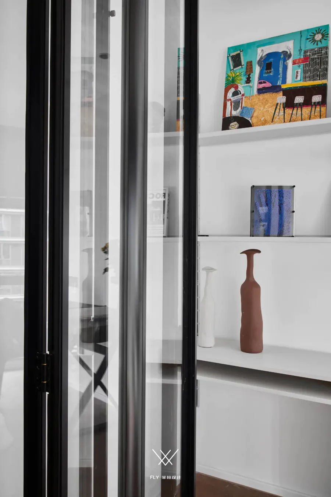
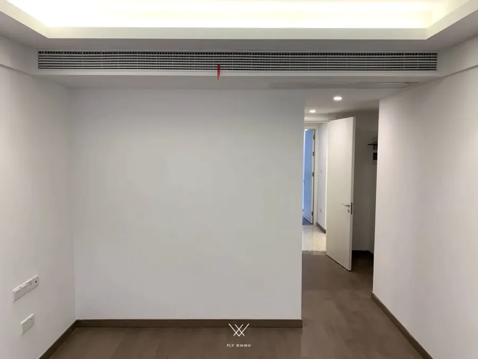
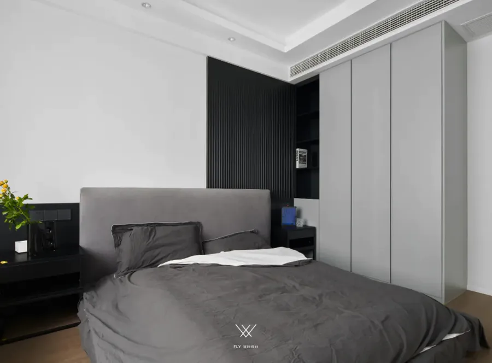
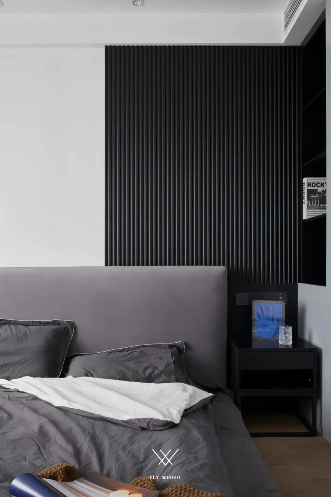
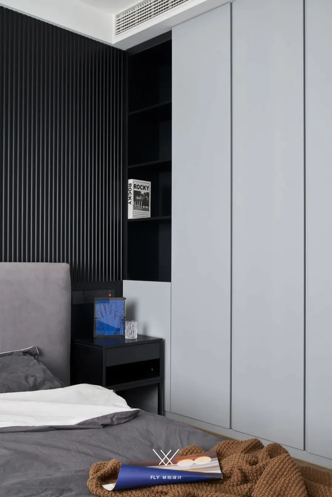
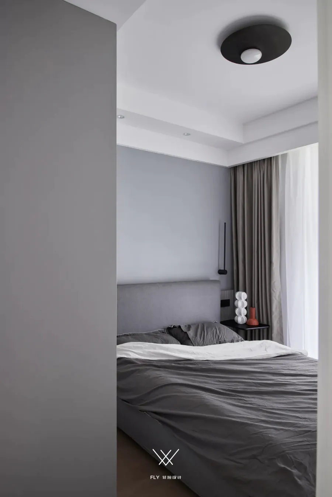
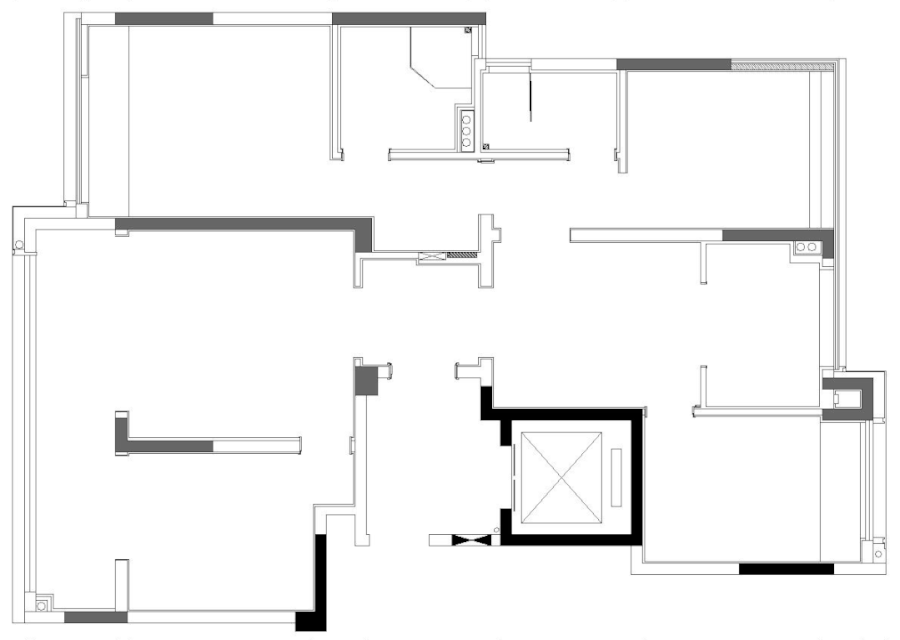











評論(0)