「 Egret 」
科學與藝術的融合者
Balancing Art and Science - One Space Design
“重要的不是我把握自然,而是我與它一同生活”這是畢加索曾說過的一句話。時常感受城市的喧囂后大多數人更加向往的是來自自然的寧靜與平淡。將自然融入生活,如飛鳥一般自由自在。
"The important thing is not that I grasp nature, but that I live with it." This is what Picasso once said. After feeling the hustle and bustle of the city, most people would like to go back to the nature as free as a bird.
大面積的留白,木制元素的加入,整個空間干凈又通透。沒有過多顏色的摻入,用最樸素的方式呈現出一種臨近大自然的最真實感受。
Large areas of white space and the addition of wooden elements make the entire space clean and transparent. Without the incorporation of too much color, it presents the most authentic feeling of being close to nature in the simplest way.
木制餐桌與頂面的木條裝飾相呼應,陽光透過木條與木條之間的距離照射在餐廳里,享受美食的同時也享受著大自然帶來的溫暖。
The wooden dining table echoes the wooden slats on the top surface. The sun shines through the distance between the wooden slats. While enjoying the food, you can also enjoy the warmth of nature.
主臥室地面抬高采用地臺上面放置床墊的方式來減少空間壓迫感增加舒適度,合理的利用空間擺放衣柜,有限的空間內最大化的儲存衣物。
The floor of the master bedroom is raised to reduce space pressure and increase comfort. Use the space to place the wardrobe reasonably, and maximize the storage of clothes in the limited space.
兒童房閣樓空間采用玻璃窗來進行隔斷,將閣樓的采光做到極致,同時利用矮小窗下作為儲物空間。
The attic space of the children's room is partitioned by glass windows to maximize the lighting of the attic, and at the same time use the low window as a storage space.
放下平日里瑣碎的事物,去感受一切最真實的美好與熱愛。
Let go of the trivial things in daily life and feel all the truest beauty and love.
餐廳與廚房的隔斷處留有一個洞口使兩個空間有了互動性,父母在廚房準備著美食,小朋友在餐廳擺弄著碗筷,一家人各自忙活著卻又能感受到彼此的陪伴。
There is an opening in the partition between the dining room and the kitchen to make the two spaces interactive. Parents prepare food in the kitchen, children play with dishes in the restaurant. The whole family is busy but can feel the heart from each other.
地面抬高的方式,將空間劃分出來,在這個休閑區隨處席地而坐,讀上一本有趣的書籍,風輕輕吹動著輕盈的窗簾,耳邊傳來婉轉的旋律,營造出一種輕松舒適的“度假”氛圍。
In the leisure area, we can sit casually, reading a book and enjoy the beautiful melody brought by the gentle breeze, creating a relaxed and comfortable "vacation" atmosphere.
項目 / 名稱
Project Name / Egret
項目 / 面積
Project Area / 185.5㎡
項目 / 時間
Project Time / 2021年
設計 / 成都壹閣設計
Design / ONE SPACE DESIGN
設計 / 創意總監
Creative Director / Denny Ho & 鐘莉
設計 / 設計總監
Design Director / 李姝霖
攝影 / 八尺口
Photographer / 八尺口



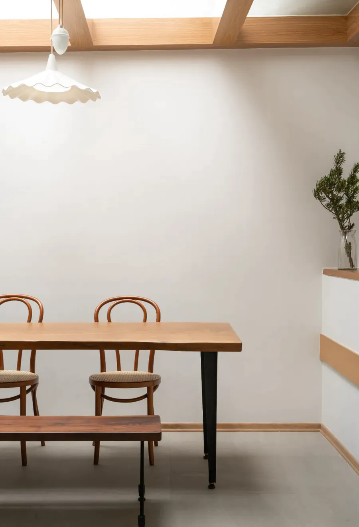
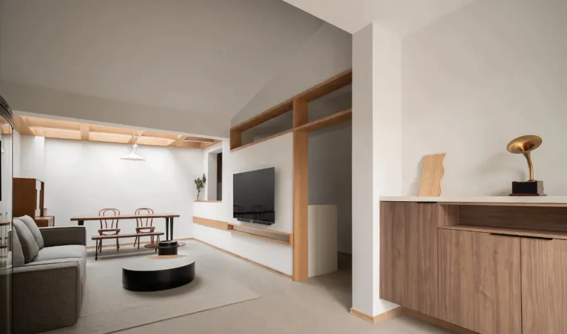
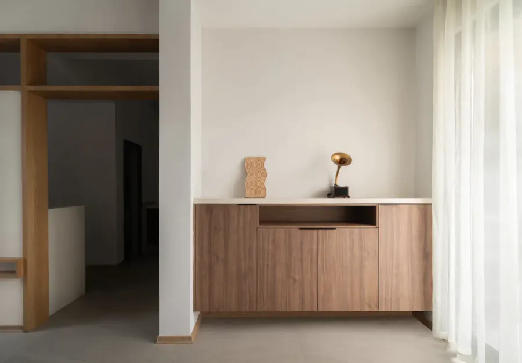
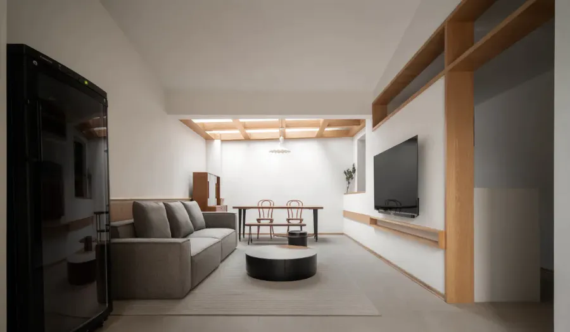
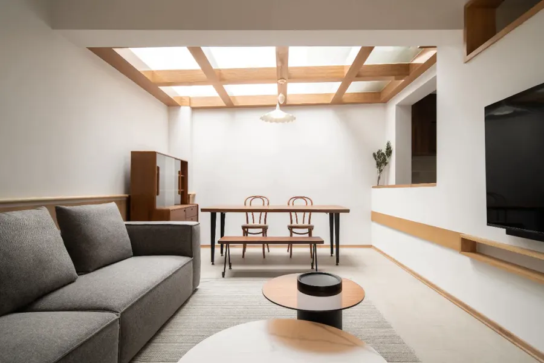
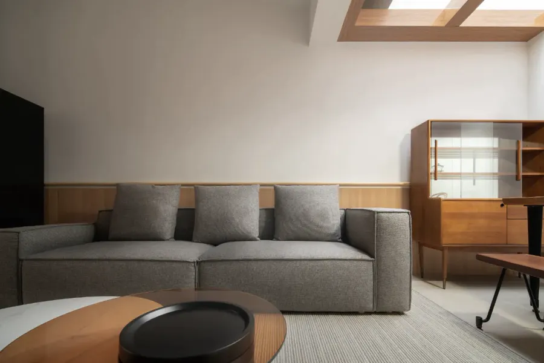
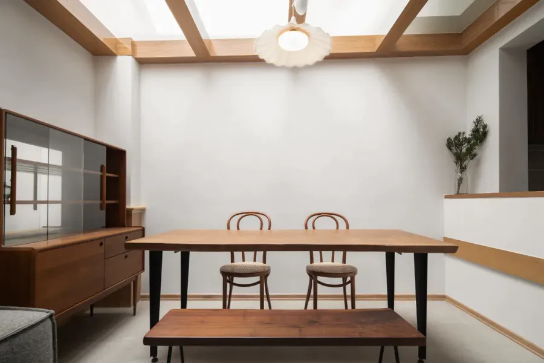
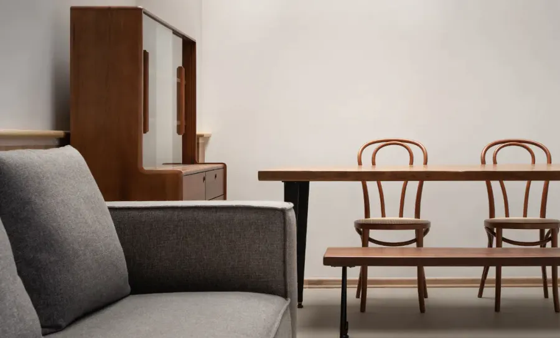
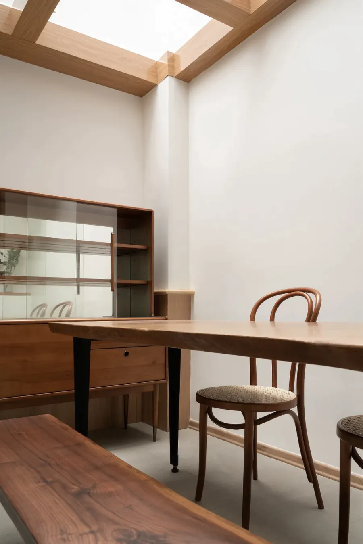
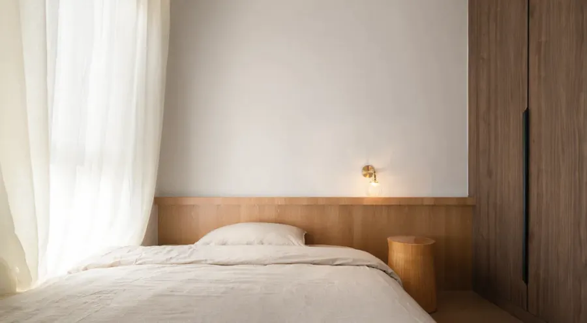
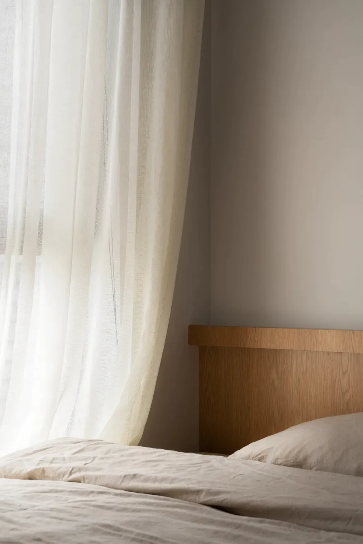
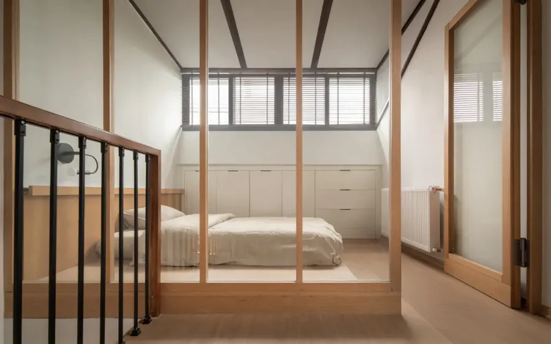
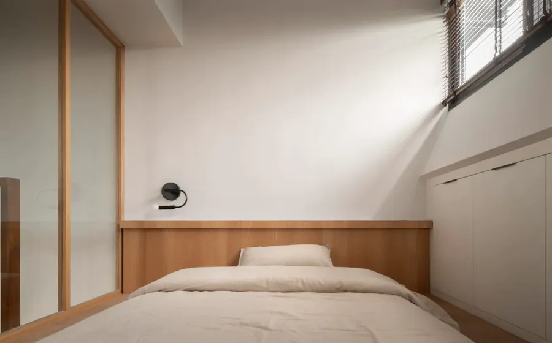
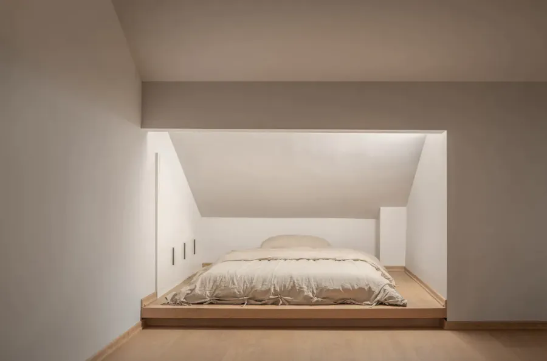
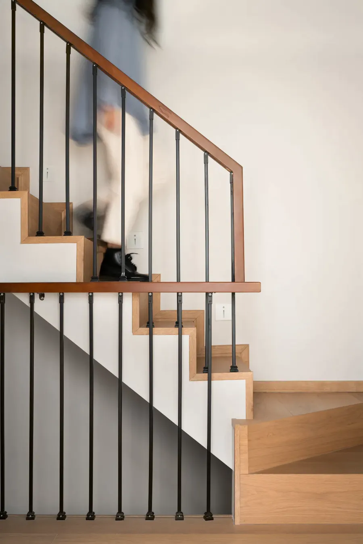
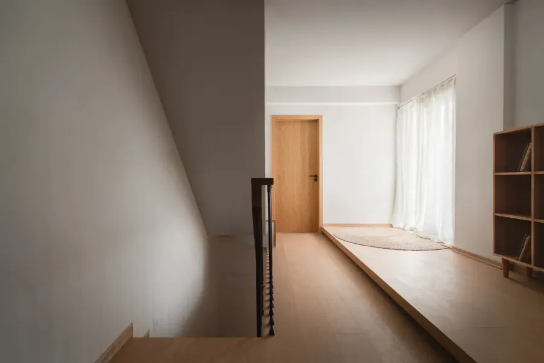
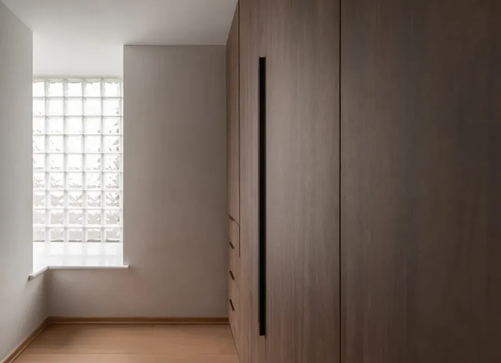
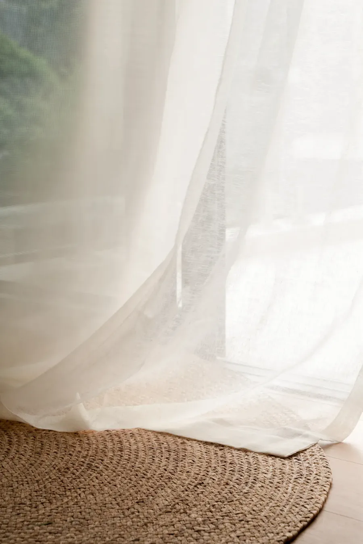
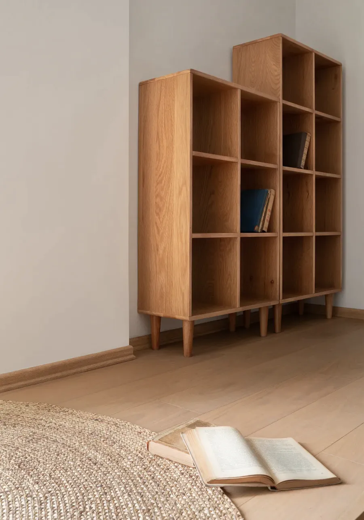
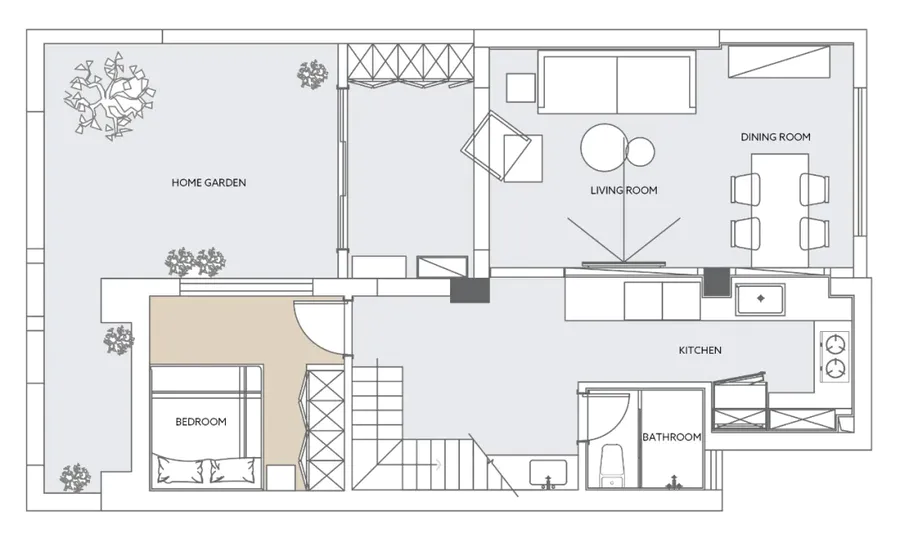
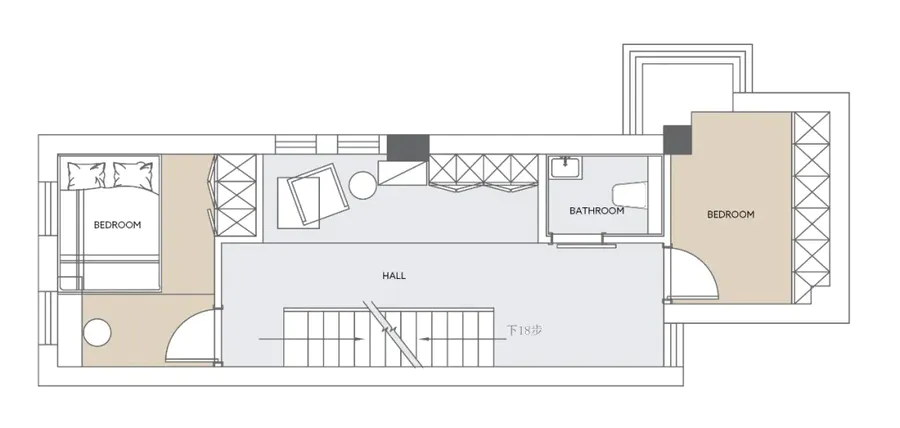
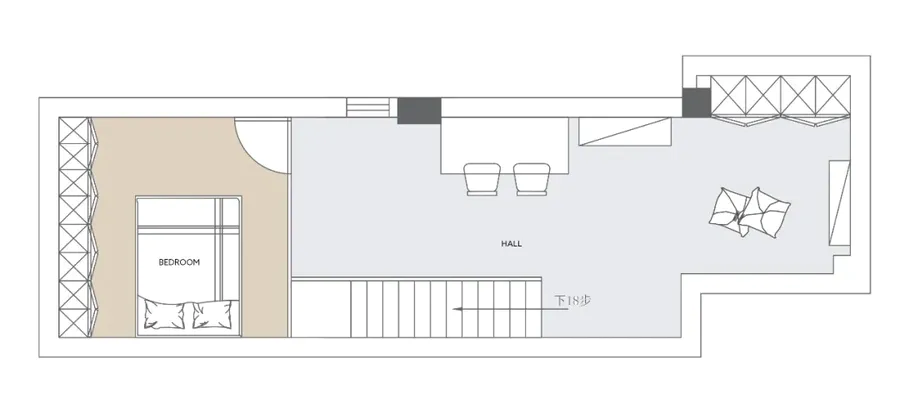
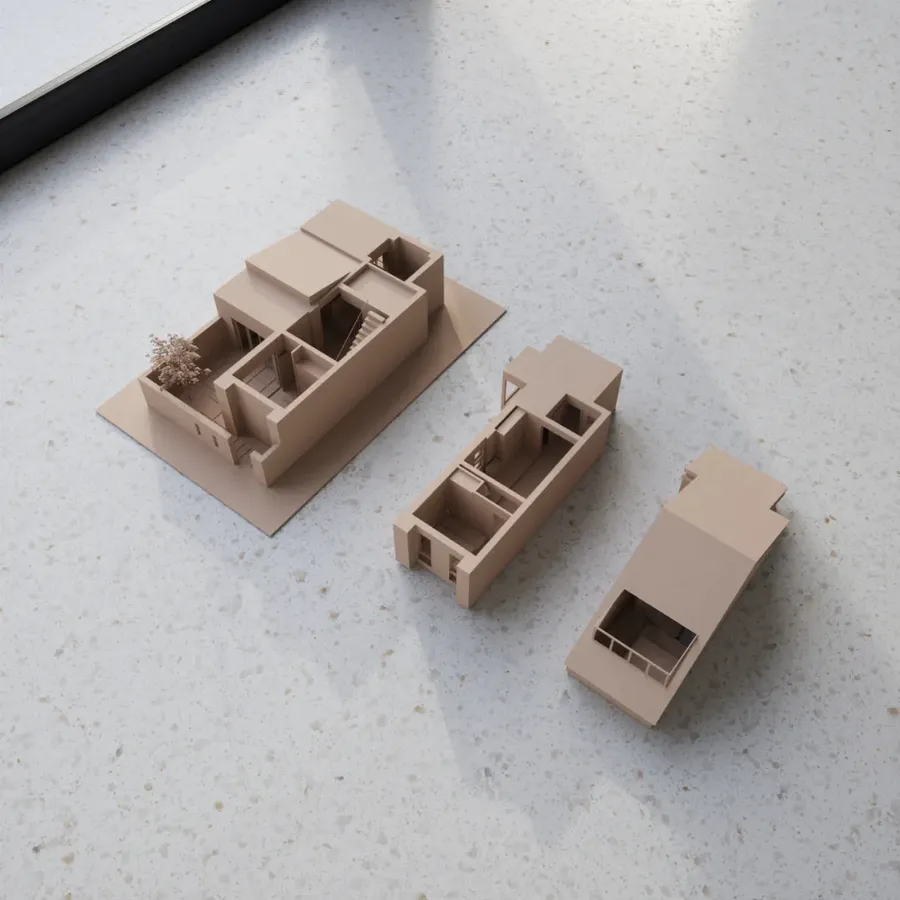











評論(0)