喜叻設(shè)計 | 杭州喜叻空間研究辦公室
于喧嘩之下,可安心自處。這是我們對于這樣首個自我空間的定義。生活與成長,創(chuàng)造與實(shí)現(xiàn)都將寄于其中。In the noise, you can feel at ease. This is our definition of such a first self-space. Life and growth, creation and realization will be placed in it.
▼項目概覽
當(dāng)首次面對這一無拘束的空間之時,我們盡可能的去實(shí)現(xiàn)空間里關(guān)于自我精神的表述。所以當(dāng)規(guī)劃平面之初,我們擯棄了除功能之外的一切技法。于是簡潔,溫暖,明亮,包容成為了表述空間的主要詞匯。
▼分析圖
▼入口
▼從工作區(qū)望向吧臺
▼水吧+洽談區(qū)
我們希望這是一個專屬于使用者的空間。溫暖,輕松,有序是我們想要實(shí)現(xiàn)的目的。我們拋棄了作為表象而存在的工作空間,更希望空間作為一個通透有序的生活場所而呈現(xiàn)。于是我們提取私宅的手法來完成關(guān)于平面的規(guī)劃。臥室,書房,餐廳,客廳分別對應(yīng)工作區(qū),會議室,洽談區(qū),會客區(qū)。We want this to be a user-only space. Warm, relaxed and orderly is what we want to achieve. We have abandoned the workspace that exists as an appearance, preferring it to be presented as a transparent and orderly place of life. So we extracted the method of private house to complete the planning of the plane. Bedroom, study, dining room, living room corresponding to the work area, conference room, negotiation area, meeting area.
▼工作區(qū)
▼會議區(qū)
我們用木材,藝術(shù)涂料來構(gòu)建整個空間,實(shí)現(xiàn)整個空間氛圍的表達(dá)。希望空間的使用者最大限度的沉浸于此。We use wood, art paint to build the whole space, to achieve the whole space atmosphere expression. Users of the space are expected to be immersed in this for the maximum extent possible.
▼室內(nèi)細(xì)節(jié)
形體間的對位構(gòu)成,視覺的連續(xù)性,是關(guān)于空間秩序與形體表述的主要方式。The aligning composition and visual continuity between forms are the main ways of spatial order and form expression.
▼工作區(qū)細(xì)節(jié)
金屬裝置的形式和立面相同材質(zhì)的不同大小的重復(fù)切分,使用了最基本的點(diǎn)線面的表述,構(gòu)成了空間最基本的節(jié)奏關(guān)系。Repeated cutting of different sizes of the same material in the form of metal installations and facades uses the most basic expression of dotted surfaces to form the most basic rhythmic relationship of space.
▼金屬裝置
拱頂與弧形背景的呼應(yīng),高低形體之間的相互組合,打破空間的單一節(jié)奏秩序,形成空間之間的交互與對話。The echo of the vault and the curved background, the combination of high and low forms, breaks the single rhythmic order of space, and forms the interaction and dialogue between spaces.
▼拱頂與弧形背景
▼裝置細(xì)節(jié)
▼平面圖
項目名稱:喜叻空間研究辦公室
設(shè)計方:杭州/喜叻設(shè)計
項目設(shè)計 & 完成年份:2020/12-2021/03
主創(chuàng)及設(shè)計團(tuán)隊 主創(chuàng);高成/張潤?
團(tuán)隊成員;高成/張潤/歷云翔/王凱迪
項目地址:杭州
建筑面積:100m2
攝影版權(quán):形在空間攝影/賀川
更多相關(guān)內(nèi)容推薦
王五平設(shè)計:數(shù)字廣西集團(tuán)辦公室1200平方
以上設(shè)計 | 以上設(shè)計工作室,交互空間的名場面
深圳原墨設(shè)計 | 惠州信興房地產(chǎn)四樓辦公室
兼具現(xiàn)代與古典,融合藝術(shù)與理想——帶你走進(jìn)中麥?zhǔn)覂?nèi)設(shè)計事務(wù)所


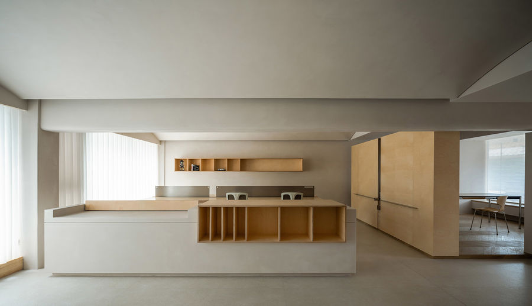
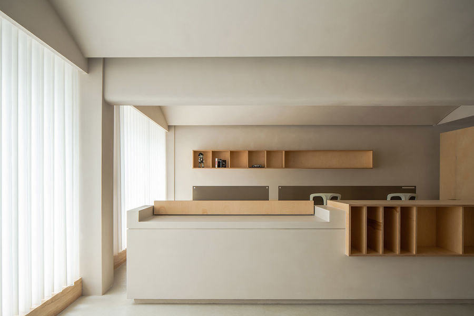
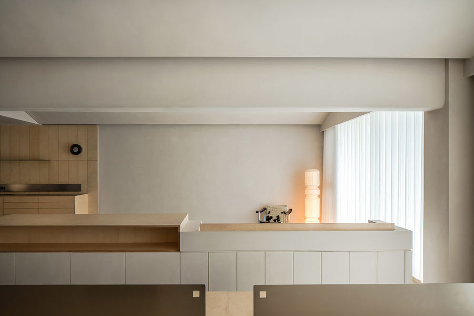

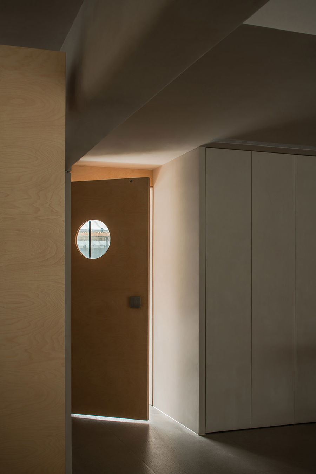
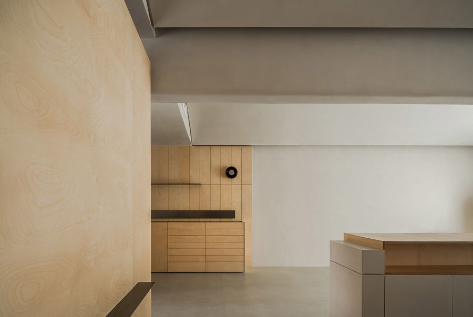
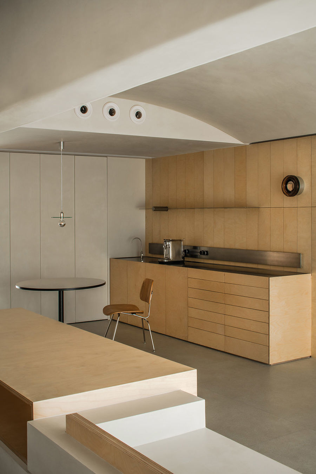
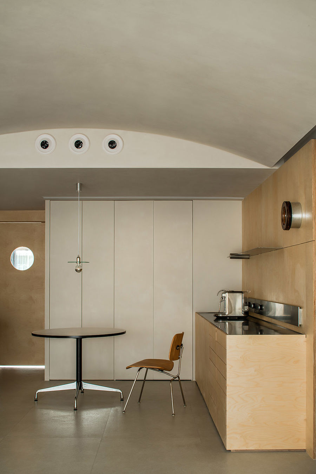
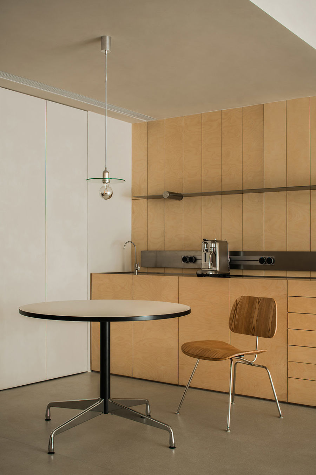
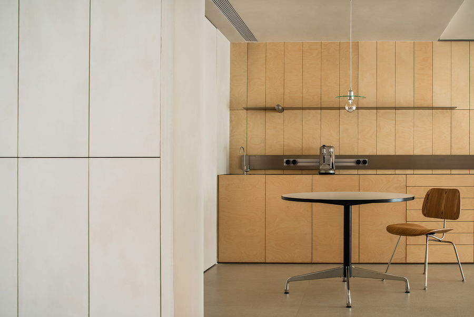
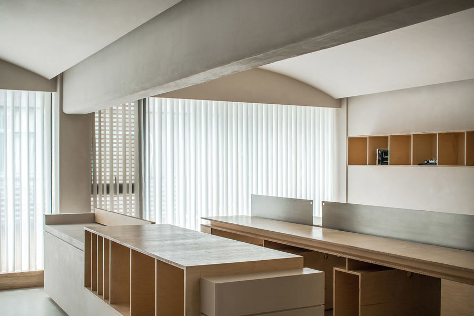
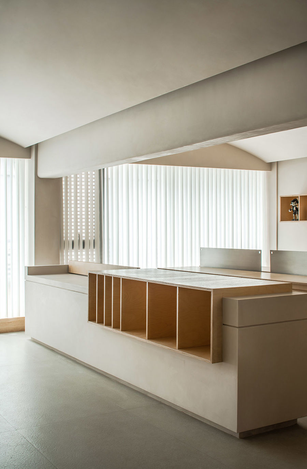
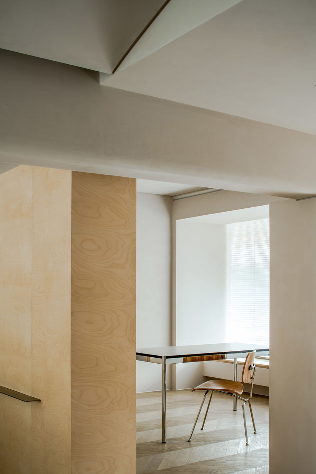
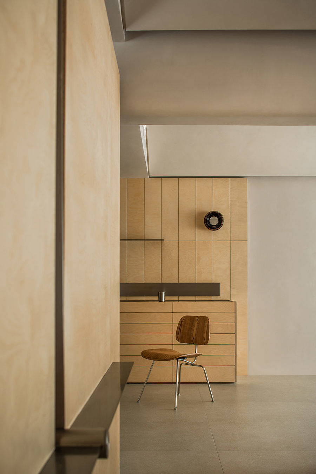
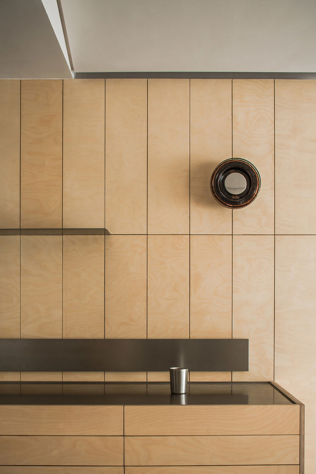
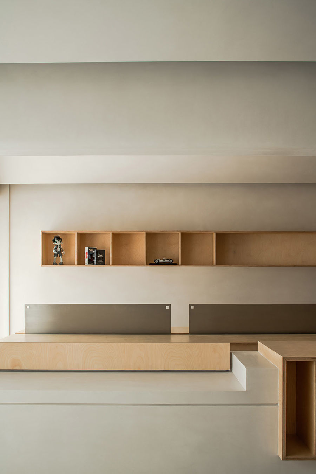
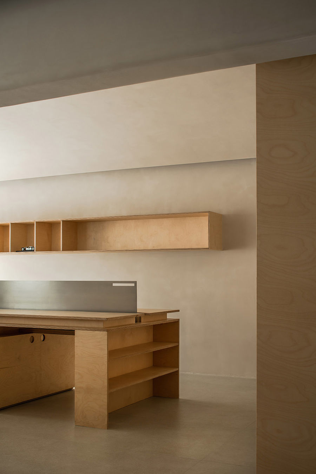
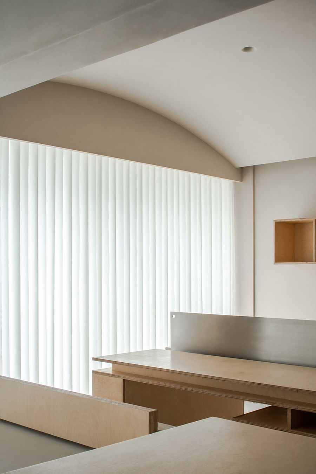
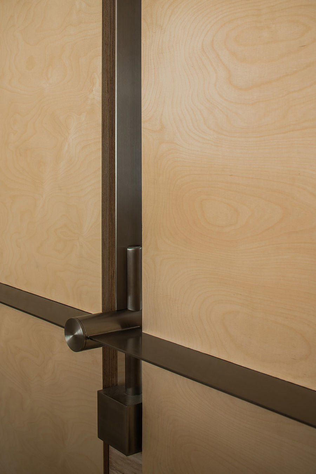
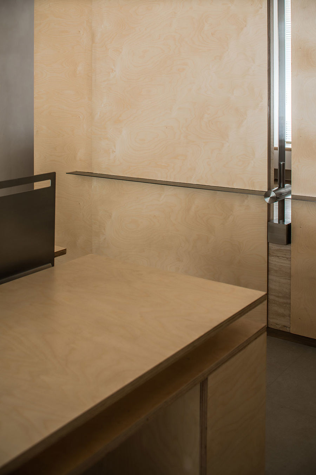
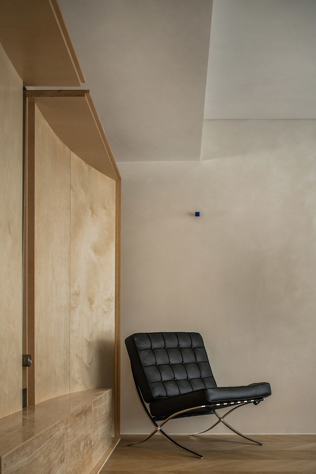
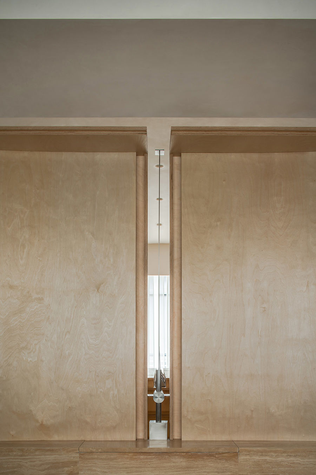
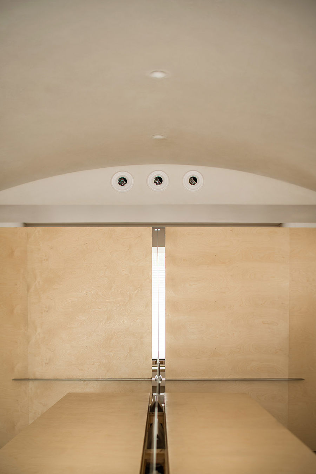
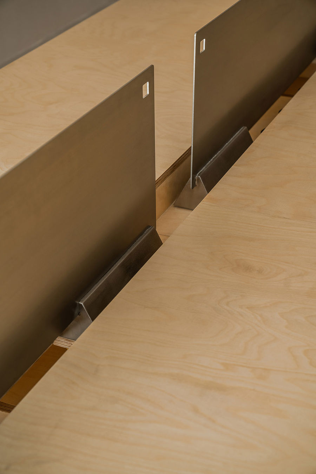
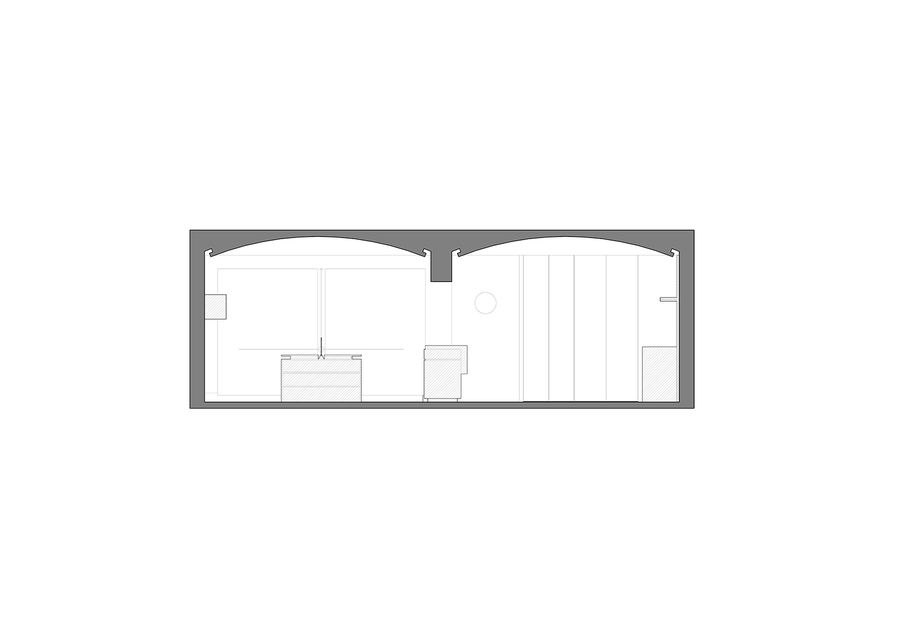
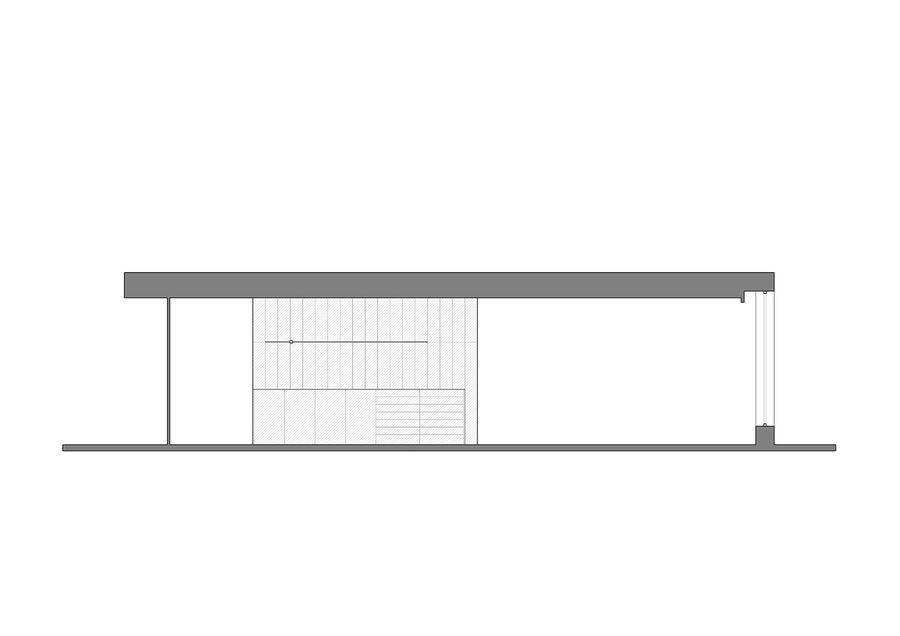
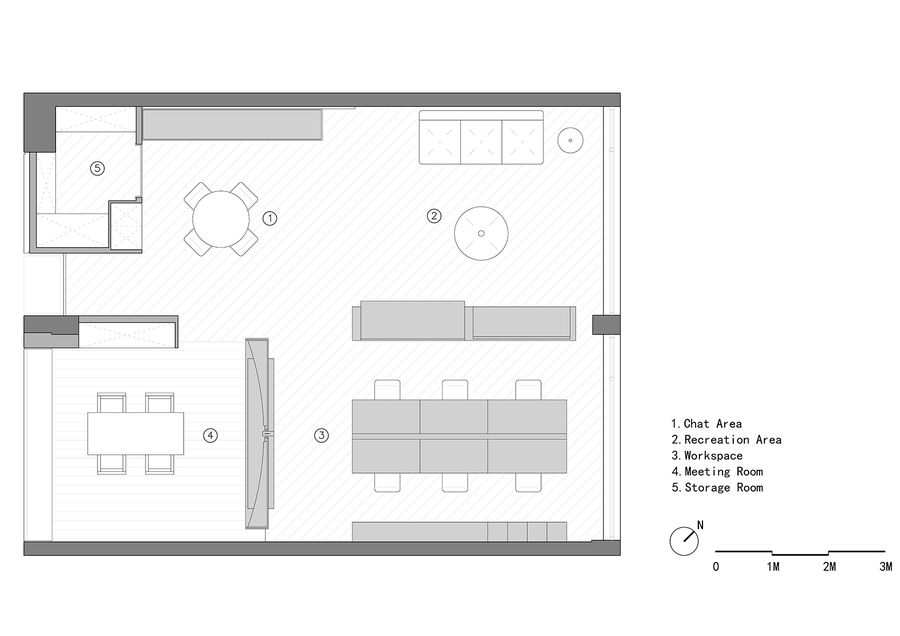
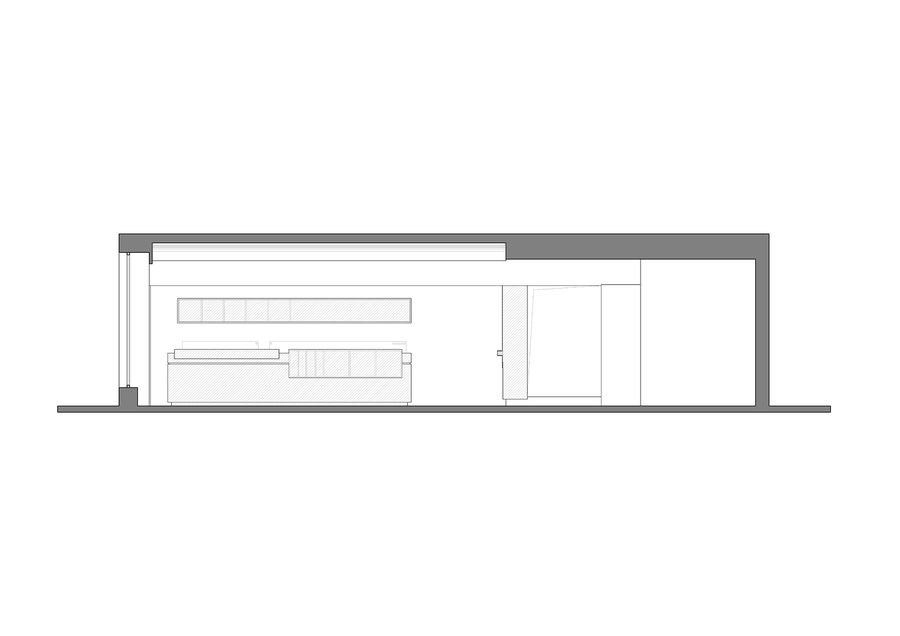











評論(0)