R.E.A.D. & Architects | 共生住宅,日本
該項(xiàng)目是為準(zhǔn)備在輕井澤開啟新生活的退休夫婦建造的別墅。業(yè)主夫婦將在這里度過夏日和周末,家人和客人也可以相聚于此,這里作為夫婦的最終住所,而后會(huì)傳給下一代。“百歲人生”退休后的生活會(huì)是什么樣子?設(shè)計(jì)師從日本古老的“共生”生活方式中獲得靈感,構(gòu)想了貼近夫婦生活的住宅。A villa project for a couple who finished their work to restart a new life in the area of Minami-Karuizawa. This house is based on the premise that the couple will spend the summer and weekends, the family and guests will gather, function as the final residence of the couple, and then pass it on to the next generation. What is a life after retirement in “the 100-year life”? Taking inspiration from the ancient Japanese way of life of “Symbiosis,” we thought of a house that snuggles up to the couple’s life.
▼項(xiàng)目鳥瞰
▼項(xiàng)目外觀
基地位于杉樹環(huán)繞的地塊上,這里可以看到淺間山。設(shè)計(jì)師利用輕井澤獨(dú)有的周邊環(huán)境和基地形狀,創(chuàng)造了有花園環(huán)繞的居住環(huán)境,達(dá)到步移景異的效果。The planned site is on a corner surrounded by fir trees with a view of Mt. Asama. We wanted to make use of the surrounding environment unique to Karuizawa and the long site shape. At the same time as creating a landscape that is unique to Karuizawa, we wanted to create a living environment surrounded by seasonal gardens that appear to change as walking through the building.
▼建筑圍繞花園而建
首先,設(shè)計(jì)師沿著長基地設(shè)置了兩座建筑,分別為夫婦居住的“主體建筑”和客人使用的“賓客側(cè)廳”,它們通過走廊相連。其次,設(shè)計(jì)師在基地中置入幾處景觀各異的花園,使它們面向走廊和房間窗戶。建筑外部設(shè)有兩個(gè)巨大的坡屋頂,和諧地融入周圍的山體,混凝土屋頂下的室內(nèi)空間十分寬敞,高天花使夫婦之間保持適當(dāng)?shù)木嚯x感。First, along the long site shape, we arranged two buildings, “the Main building” where the couple lives and “the Guest wing” where the guests spend, and the corridor connects them. Next, we placed several gardens with different landscapes facing the corridor and the windows of the rooms. The facade has two sloping large concrete roofs that harmonize with the surrounding mountains, and the interior of the concrete roof is a spacious space with a high ceiling that can maintain a proper sense of distance between the couple.
▼“主體建筑”室內(nèi)概覽
▼客廳
▼混凝土屋頂下的寬敞空間
▼書房
▼走廊連接“主體建筑”和“賓客側(cè)廳”
▼從“”賓客側(cè)廳,回看走廊
▼榻榻米室
▼浴室
建筑的每一部分均使用融于周圍景觀的天然材料和工匠制作的手工藝品,使這里成為感受人與自然共存以及日常生活隨時(shí)間流逝的地方。這座擁有兩個(gè)巨大坡屋頂?shù)墓采≌猜鼐S護(hù)著夫婦的共生關(guān)系。For each part of the building, we used natural materials that have become familiar with the surrounding landscape, and hardware handmade by craftsmen. It is a setting that allows them to feel that you are living with nature and the passage of time in their daily life. Symbiotic house with two large roofs gently envelops the symbiosis of the couple.▼景觀細(xì)部
▼夜景
▼平面圖
建筑師:R.E.A.D.&建筑師
地點(diǎn):日本長野
主要用途:別墅
完成年份:2020年7月
總建筑面積:227平方米
結(jié)構(gòu)工程師:TS結(jié)構(gòu)設(shè)計(jì)(Taketo Sato)
MEP工程師:Chiku Engineering Consultants
園丁:西村園藝手藝(Naoki Nishimura)
承包商:制造和一川工作室


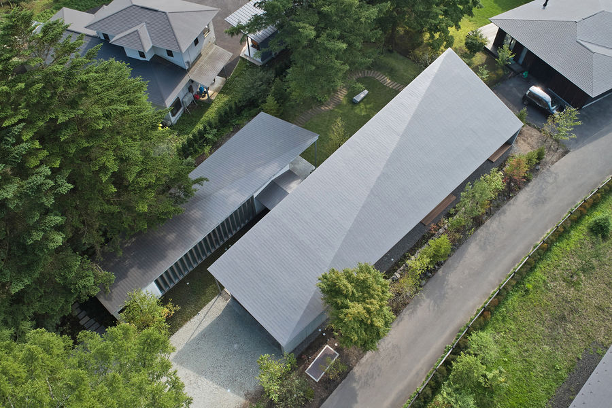
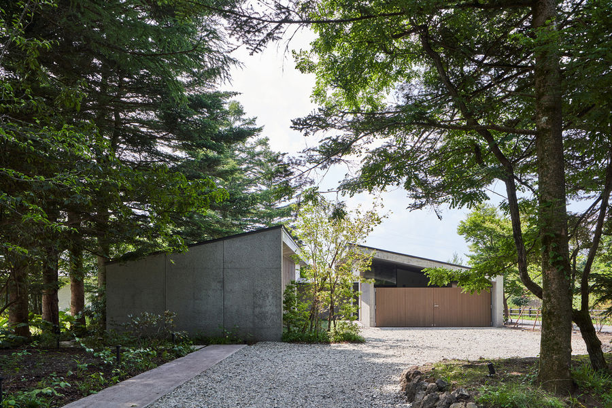
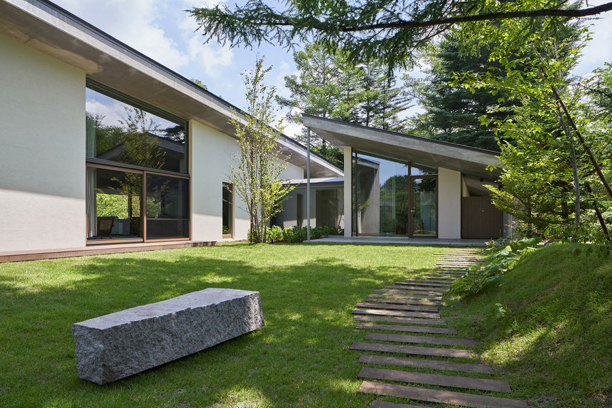
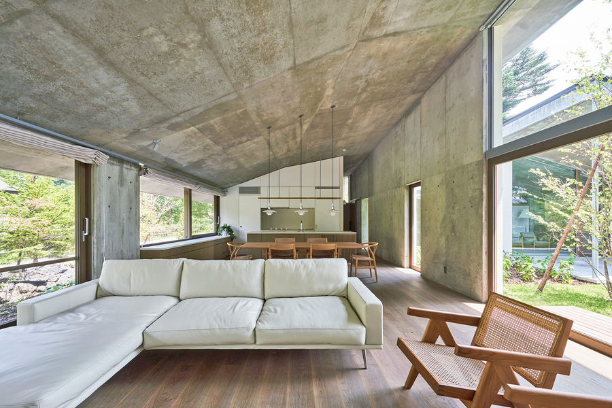
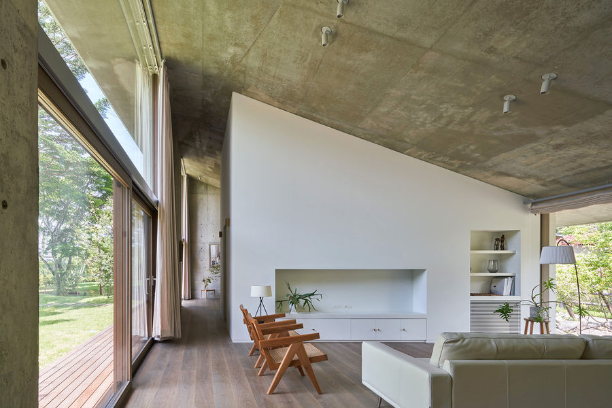
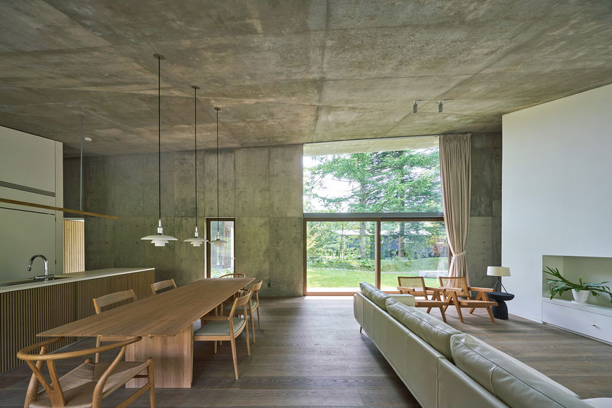
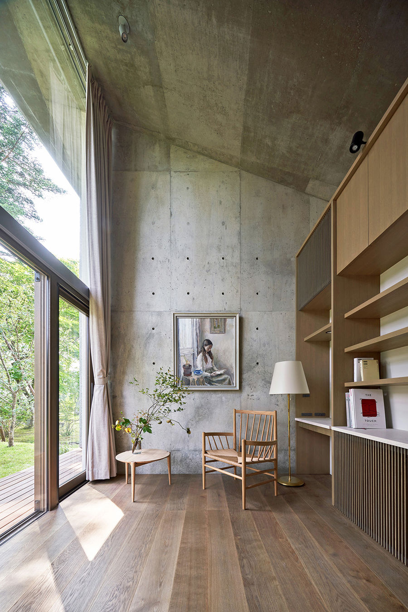
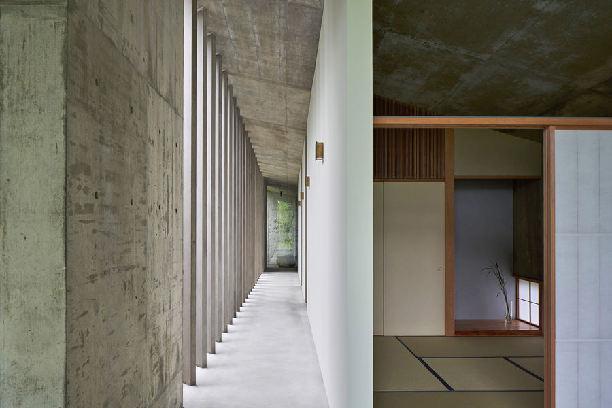
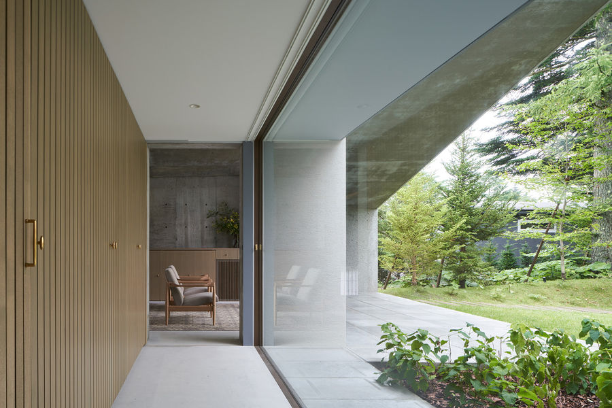
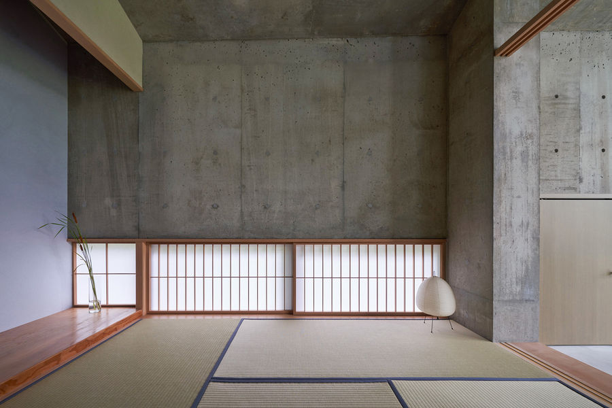
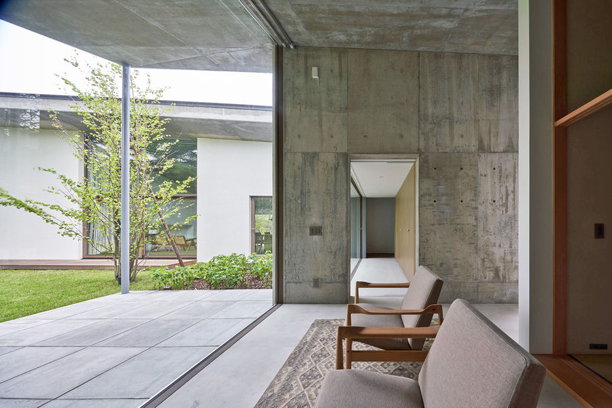
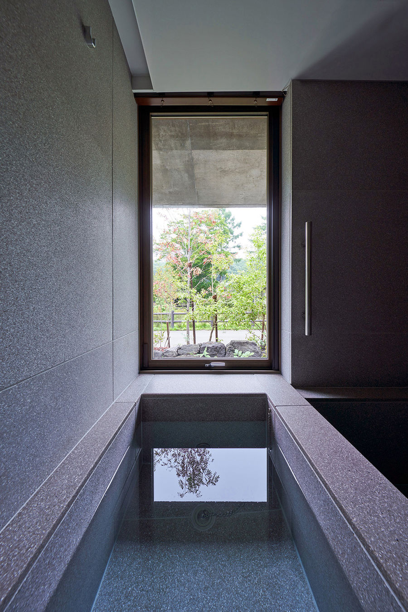
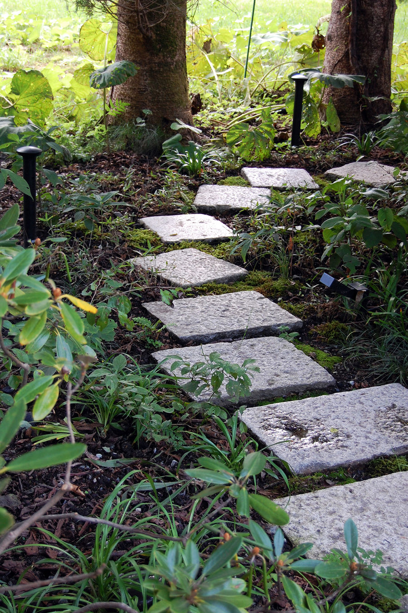
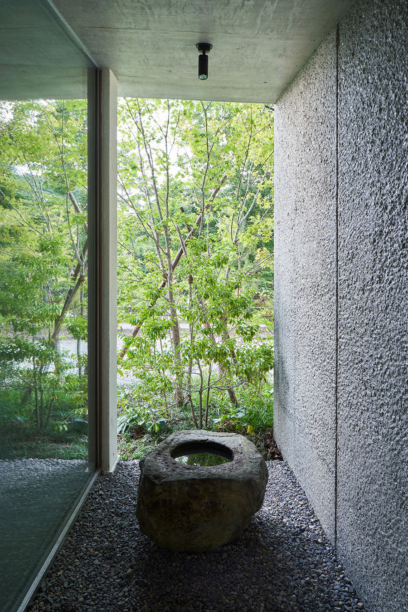
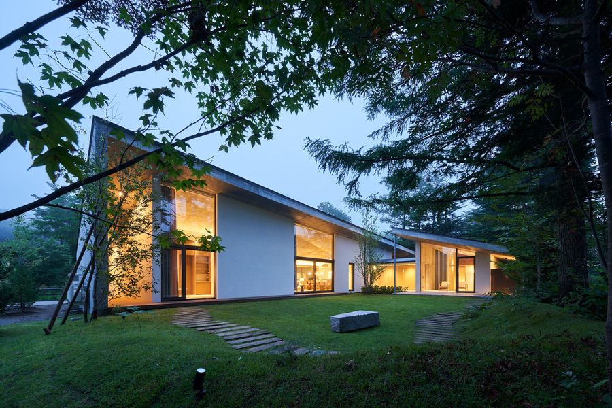












評(píng)論(0)