TK設計 | 微妙的平衡,URBANE風的家自帶高級感
# 讓有想法的人住在有想法的屋子里 #
業(yè)主是低調的買房、搖號大軍資深主力成員,對家最大的期待就是超出自己的期待。堅持“預算不能超”的原則在“追求完美”時土崩瓦解。切記:永遠不要高估自己對美好事物的抵抗力~
戶型圖
?將原來西陽臺的部分都包進了客餐廳,讓整個空間成了一個大的正方形。
?設計成環(huán)繞動線,增加空間動線上的趣味。
?擴大主臥的區(qū)域,增加了衣帽間和辦公區(qū)。
Hally玄關
透露出現(xiàn)代氣息的玄關由大塊面的木飾面構成,傳達出現(xiàn)代風格家居簡約干練的空間氛圍。The modern porch is composed of large wood veneers, conveying the simple and capable space atmosphere of a modern-style home.
Living Room客 廳
現(xiàn)代臺式集都市化與溫文爾雅于一身,簡潔干練的線條和自然元素紋理搭配的大面,精致不多余的裝飾手法,屋內每一處視角都散發(fā)著低調奢華的即視感。The modern desktop combines urbanization and politeness. The simple and capable lines and the large surface of natural element texture match, the exquisite and no-necessary decoration techniques, every angle of view in the house exudes a low-key and luxurious sense of sight.
理性的空間情緒融入感性的裝飾搭配,雙眼皮吊頂無主燈設計簡單大氣,最大限度地保留了層高,視覺上顯得空間更大。“去繁求簡”的高級智慧,也是其現(xiàn)代簡約精髓所在。The rational space mood is integrated into the sensual decoration and matching, and the double eyelid ceiling without the main lamp is simple and atmospheric, which visually appears to be larger.
陽臺包進客餐廳整個空間更加通透,簡單的原木色結合大理石紋打造舒服的空間節(jié)奏。簡約是一種美學,也是一種生活方式,簡約中體現(xiàn)的生活姿態(tài),讓人心生向往。The balcony wraps into the guest dining room and the entire space is more transparent, and the simple wood color combined with the marble pattern creates a comfortable space rhythm. Simplicity is an aesthetic and a way of life. The posture of life embodied in simplicity makes people yearn for.
Dining Room
餐 廳
橫廳的空間布局更靈活,空間利用率更高,環(huán)繞動線更具趣味性。以木飾面吊頂劃分客餐廳,巧妙隱藏原本尷尬的梁體。The spatial layout of the horizontal hall is more flexible, the space utilization rate is higher, and the surrounding moving lines are more interesting. The wooden veneer ceiling divides the guest dining room, cleverly hiding the awkward beams.
保證空間功能的前提下優(yōu)化每個空間的界面,空間與空間有更多的互動關系,加強居住體驗感。Optimize the interface of each space under the premise of ensuring the function of space. There will be more interaction between space and space, and the sense of living experience will be strengthened.
Kitchen
廚 房
廚房延續(xù)簡練感,將大理石元素貫穿其中,紅色在沉穩(wěn)色系的襯托下不覺突兀反顯亮眼,生活的趣味性由細節(jié)體現(xiàn)。The kitchen continues to be concise, with marble elements running through it. The red color is unobtrusive and dazzling under the calm color system. The interest of life is reflected in the details.
Master Bedroom
主 臥
將一個房間包進主臥,由此增加衣帽間和工作區(qū),形成一個大套間。主打高級灰色系,富有層次感的背景墻藏有燈帶,氛圍感更佳。Pack a room into the master bedroom, thereby increasing the cloakroom and work area to form a large suite. The main high-end gray series, the layered background wall hides the light strip, and the atmosphere feels even more.
空間隔而不斷,工作區(qū)與休息區(qū)更緊密,勾勒簡潔而高效的氛圍。The spaces are constantly spaced, and the work area and the rest area are closer together, which outlines a simple and efficient atmosphere.
Bedroom次 臥
嘗試更多的色彩碰撞,舍去繁冗的裝飾,用大色塊為空間創(chuàng)造層次感和豐富性。Try more color collisions, discard tedious decorations, and use large color blocks to create a sense of hierarchy and richness for the space.
Children's Room兒童房
清新的粉綠配色,沒有填滿的兒童房給予未來更多可能性,預留出個性化發(fā)展的空間。The fresh pink-green color scheme and the unfilled children's room give more possibilities in the future and reserve space for personalized development.
Toilet衛(wèi)生間
主衛(wèi)選用鏡面收納柜,提高臺面整潔度,在臺盆下方增加木質懸空收納柜,溫潤的木質元素給黑白灰的空間帶來不一樣的視覺感受。The main bathroom uses mirrored storage cabinets to improve the cleanliness of the countertop. A wooden suspended storage cabinet is added under the basin. The warm wooden elements bring a different visual experience to the black, white and gray space.
次衛(wèi)干濕分離,木質收納柜與主衛(wèi)互相呼應。The second bathroom is separated from wet and dry, and the wooden storage cabinet and the main bathroom echo each other.


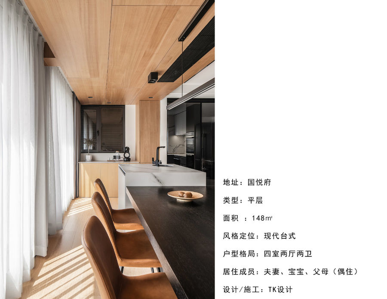
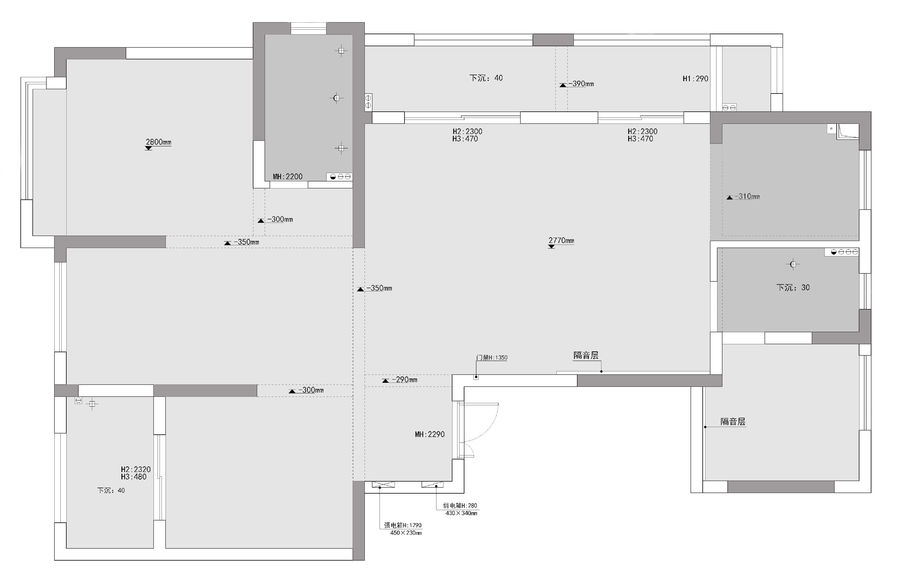
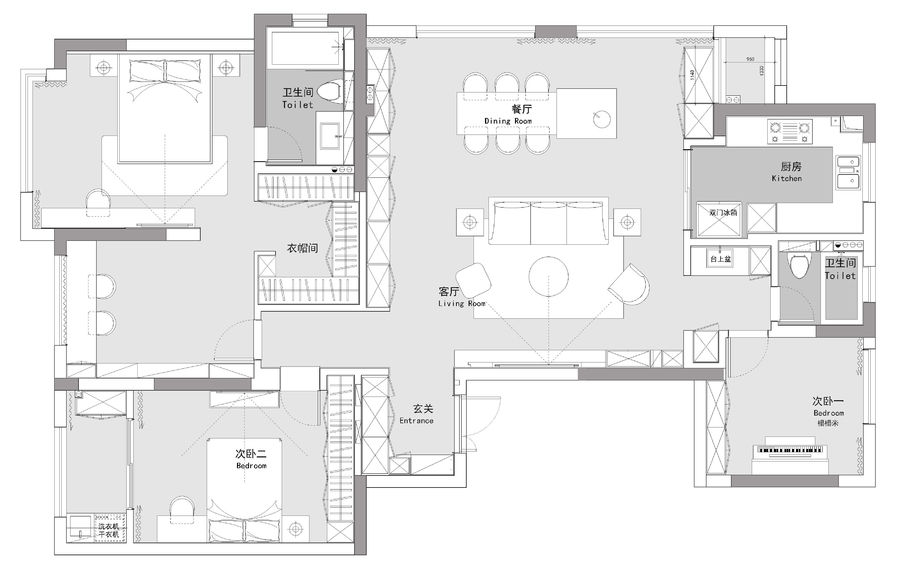
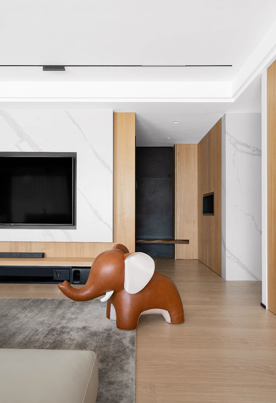
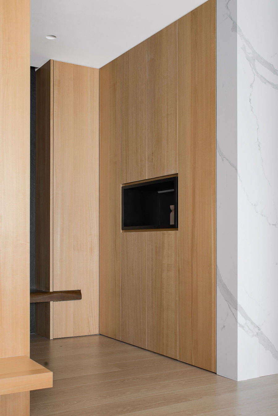
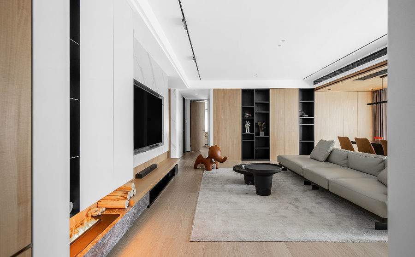
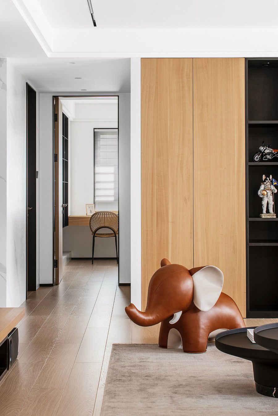
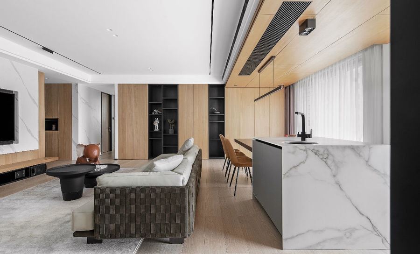
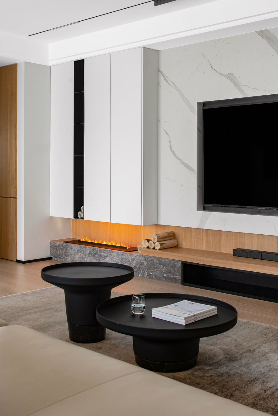
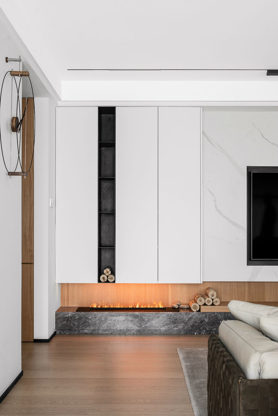
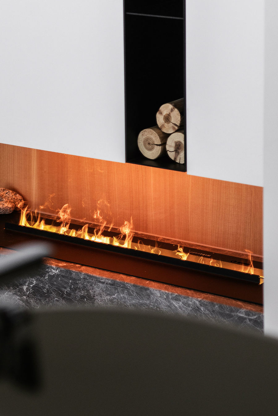
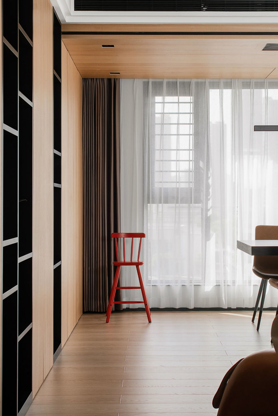
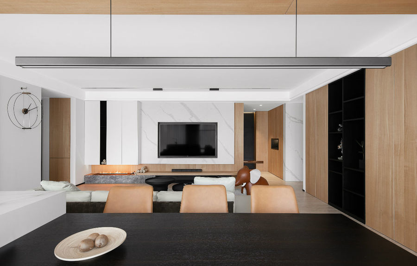
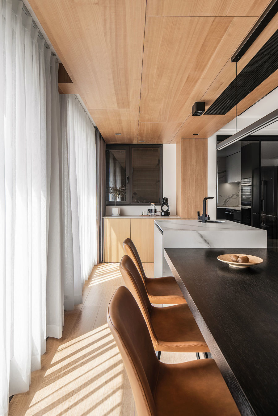
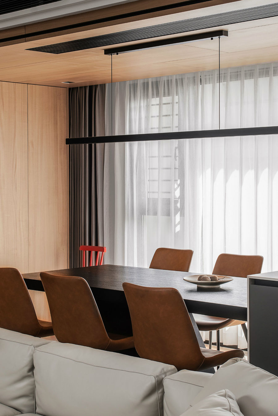
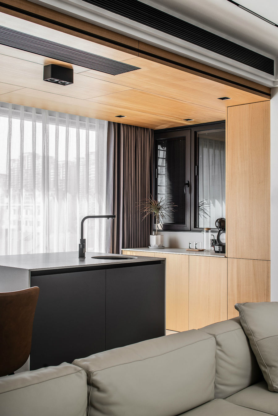
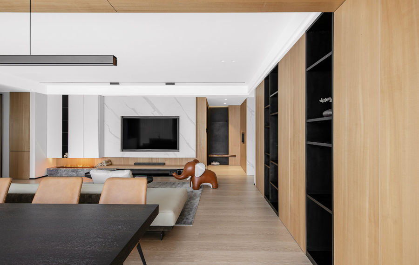
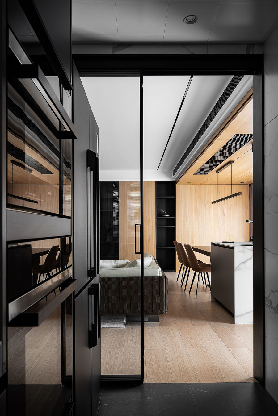
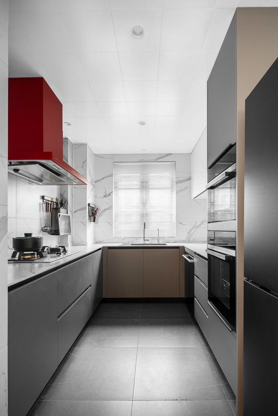
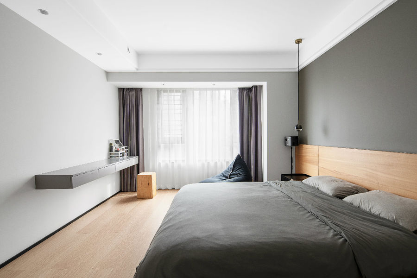
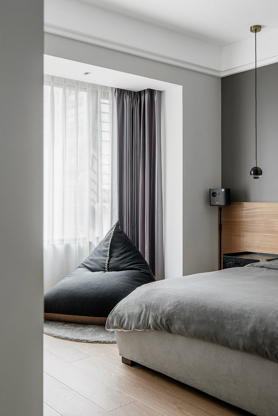
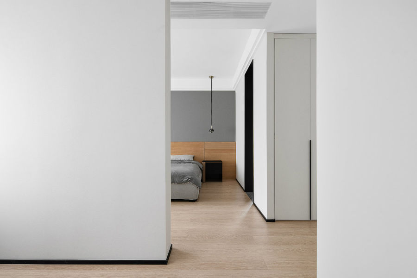
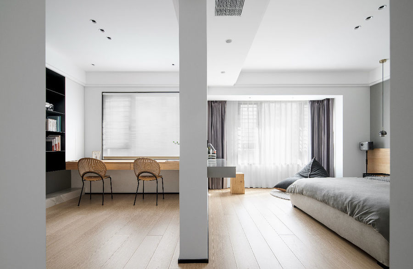
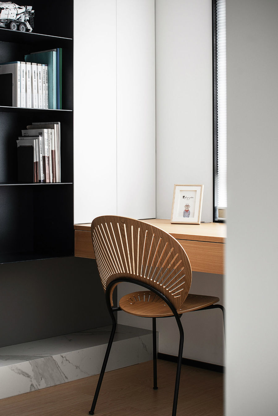
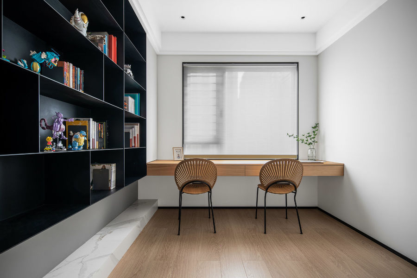
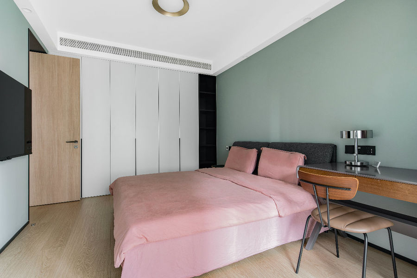
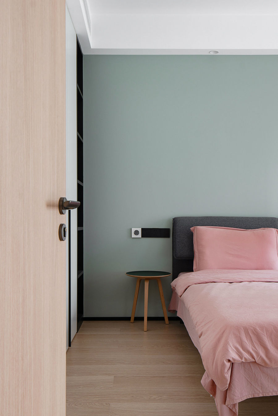
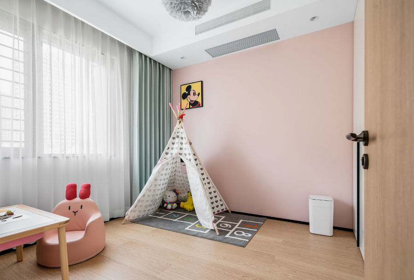
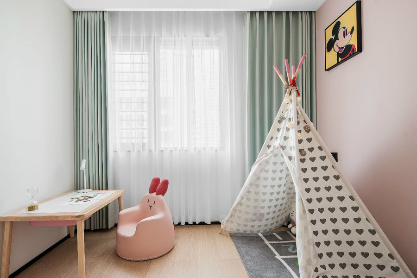
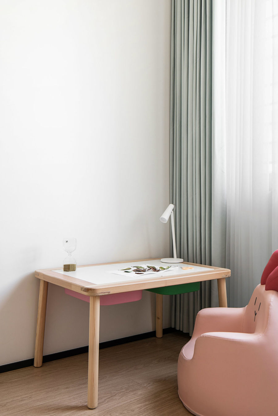
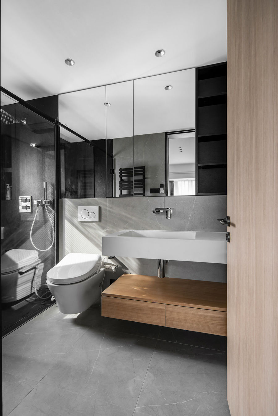
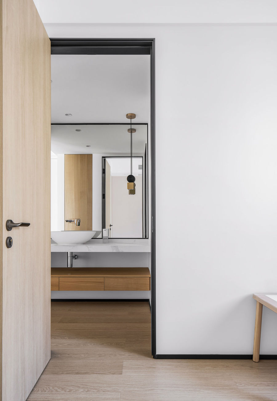
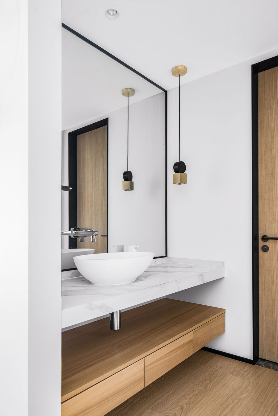











評論(0)