在美的范疇內沒有抽象的思想,只有個別的實體
There is no abstract idea in the category of beauty, only individual entities
設計 / 酈潘剛
Design director / PENGWEN DING
項目地址 / 嘉興 · 平湖
Location / JIAXING·PINGHU
完成時間 / 2021年3月
Design time / March 2021
項目施工 / 梵品筑匠
Project construction / fanpin builder
the new floor plan / 調整平面圖
本案是一套雙拼戶型結構,雖整體面積有260多方,但受承重結構的影響,導致各個空間開間不大,因此我們拆除所有非承重結構墻體,并重組空間關系,通過穿插、組合、呼應的手法,使原建筑的結構融入空間中,將兩個相連的房屋展現了對稱平衡的美學,成為一個連續的互動空間。
This case is a double housing structure. Although the overall area is more than 260, due to the influence of load-bearing structure, each space is not large. Therefore, we demolish all the non load-bearing structural walls, reorganize the spatial relationship, and integrate the original structure into the space by means of interpenetration, combination and echo, showing the aesthetics of symmetry and balance between the two connected houses, which has become a hot topic A continuous interactive space.
工藝、線條、木飾面搭配尋求自然的水泥涂料肌理,打造出空間的自由與舒適,開放而利落的立面構成,在用光與線條對空間進行簡單的分割,不同材質肌理與結構穿插,延伸了視覺界限,亦能慵懶的享受弧形與直線結合的“引進落空合即出”剛柔感。
The combination of technology, line and wood veneer seeks for natural cement coating texture to create a free and comfortable space. The open and neat facade structure simply divides the space with light and line. The texture and structure of different materials are interspersed to extend the visual boundary. It can also lazily enjoy the rigid and soft feeling of "introduction of falling into the air and out of the air" combined with arc and straight line
大面落地窗,順應著自然的變化,模糊了內和外之間的距離,像是給室內增加一副生動的畫,光與影在這里進行著創造性的對話。開闊的視覺為整個設計帶來自由閑適的感覺。低飽和度的配色,柔和且寧靜。
The large floor to ceiling windows conform to the changes of nature, blurring the distance between the inside and outside, like adding a vivid picture to the interior, where light and shadow have a creative dialogue. The open space brings a sense of freedom and leisure to the whole design. Low saturation color, soft and quiet.
不同空間各自獨立,又“親密”交融,使光與景,無處不在的灑落于每一處,創造了一個充滿詩意的純凈氛圍。黑與灰打造的暗調空間,平衡、精致又引人注目,滲透到空間里的所有的元素。
Different spaces are independent and "intimate", which makes light and scenery everywhere, creating a pure atmosphere full of poetry. The dark space created by black and gray is delicate and eye-catching. The relaxed atmosphere penetrates all the elements in the space
弧形的頂面線條從周邊的幾何形體中“掙脫”出來,強調了藝術的動態美,呈現一種柔和放松的氣質。與空間整體理性的氛圍形成反差式的設計共鳴。
The curved top line "breaks away" from the surrounding geometry, emphasizes the dynamic beauty of art, and presents a soft and relaxed temperament.And the overall rational atmosphere of space forms a contrast design resonance.
空間所散發的靜謐氣質,與渴求安靜的內心產生了強烈的共鳴。
The quiet temperament of the space has a strong resonance with the inner desire for peace.
木質與墻體穿插,讓材質和形體的層次感綻放。迷彩的背景墻在整兒童房和煦環境中脫穎而出,簡單的元素在視覺上消除了空間的單一感。
Wooden and wall intersperse, let the material and form of layers bloom. Camouflage background wall stands out in the vernal environment of whole children room, simple element eliminates the onefold sense of space on the vision.
原始平面圖 / Original floor plan
平面布置圖 / Layout plan


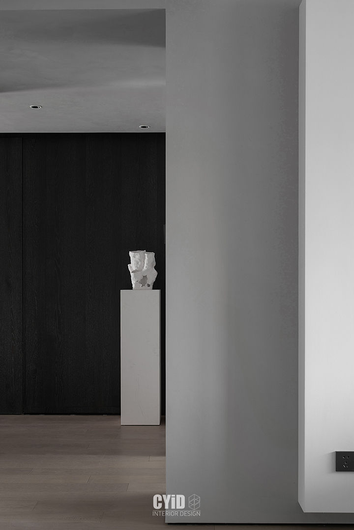
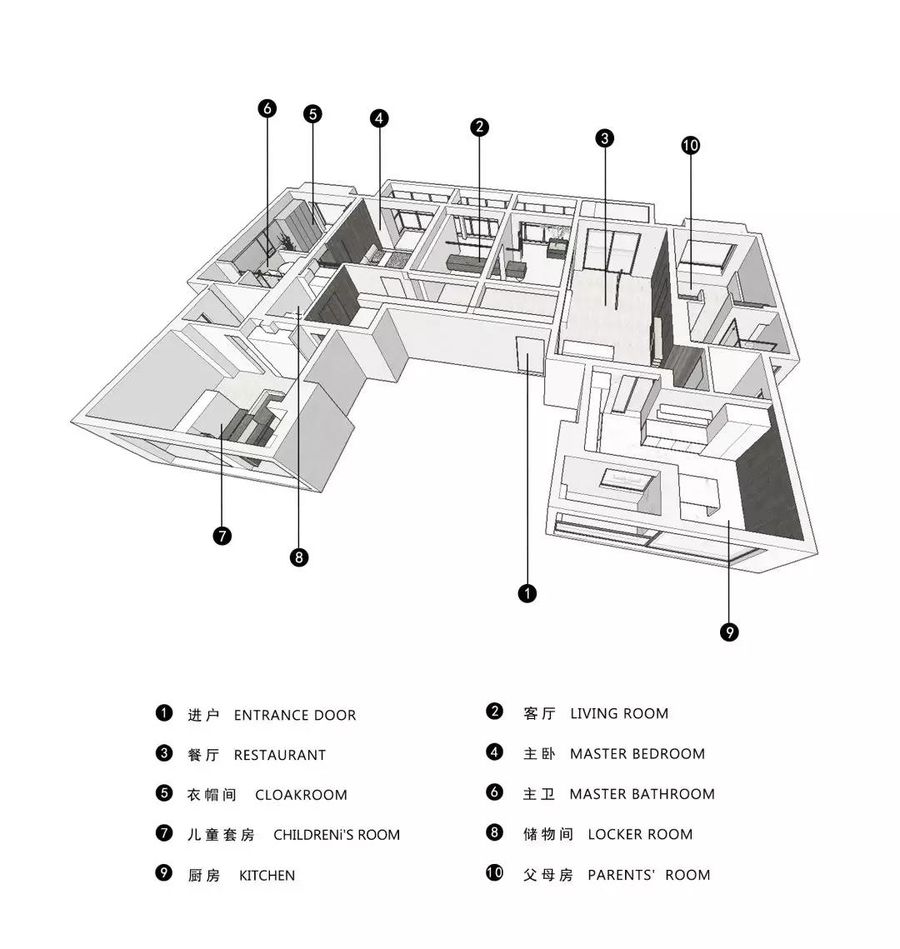
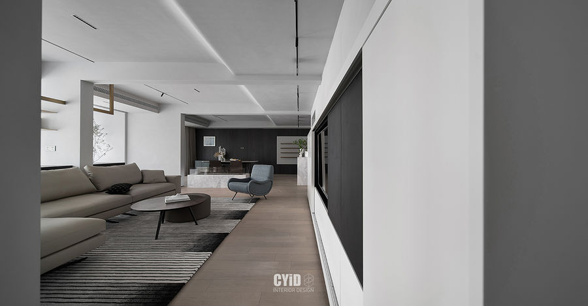
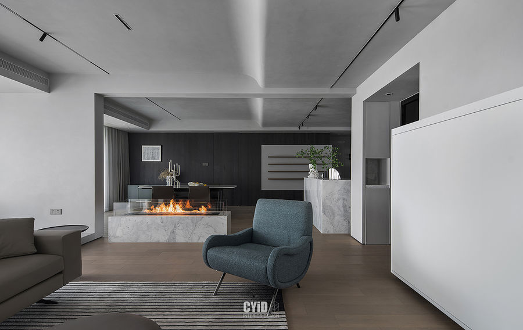
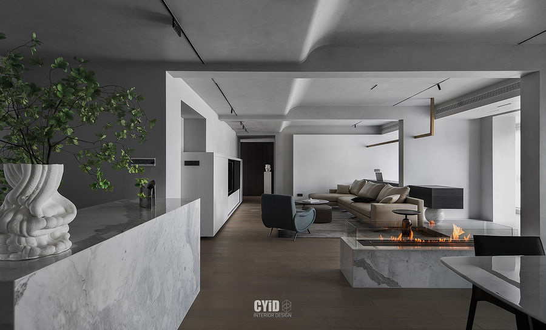
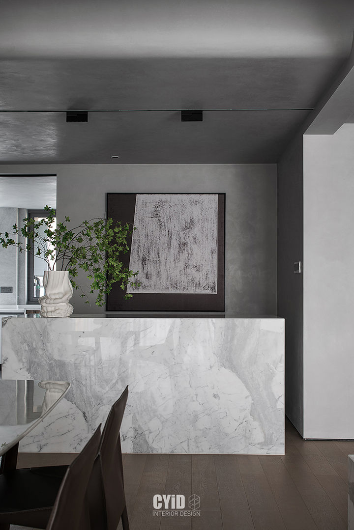
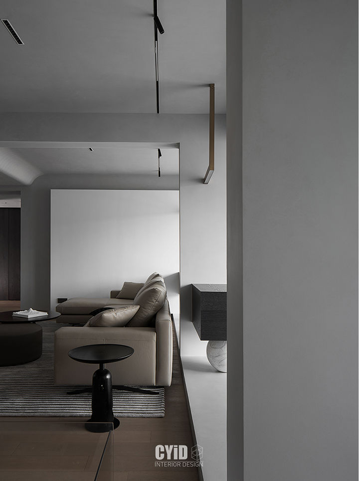
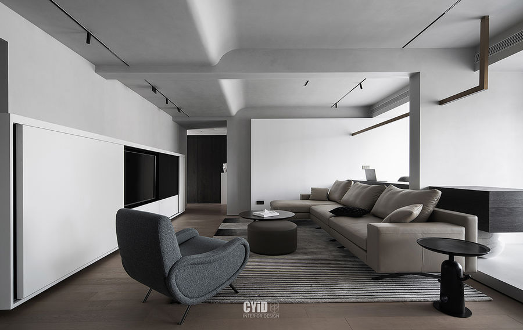
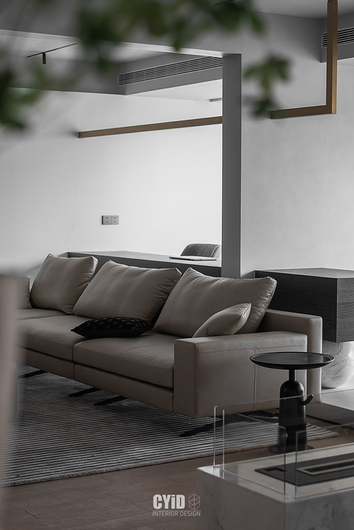
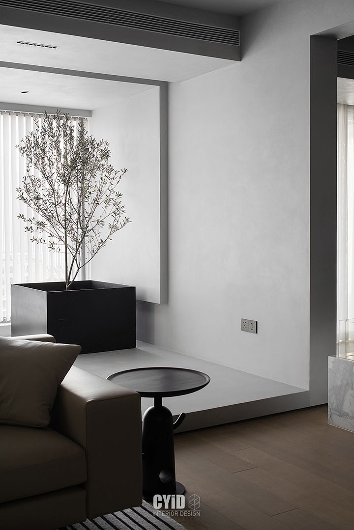
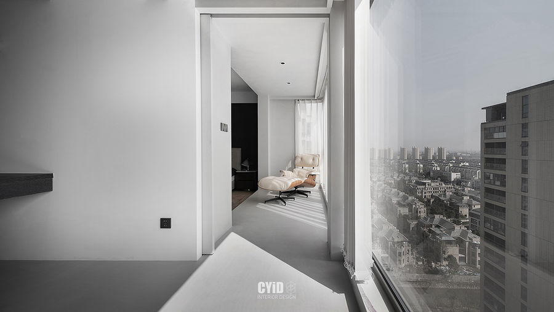
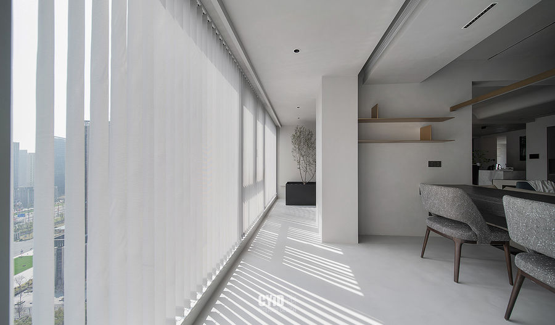
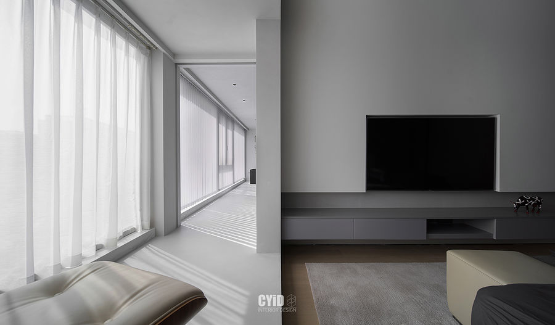
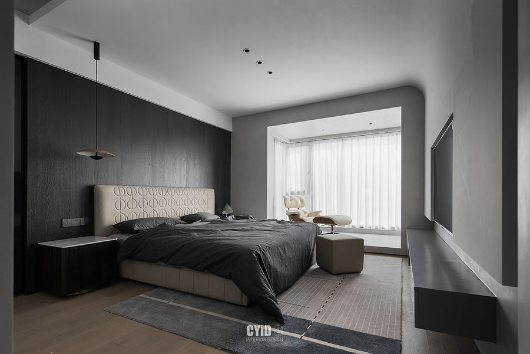
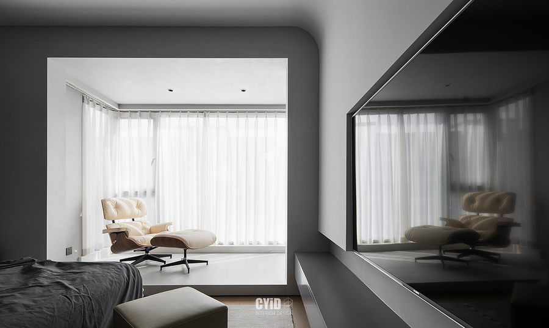
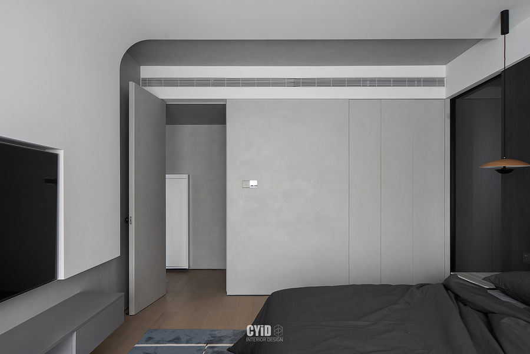
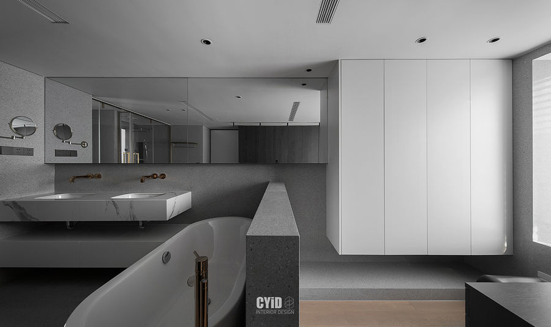

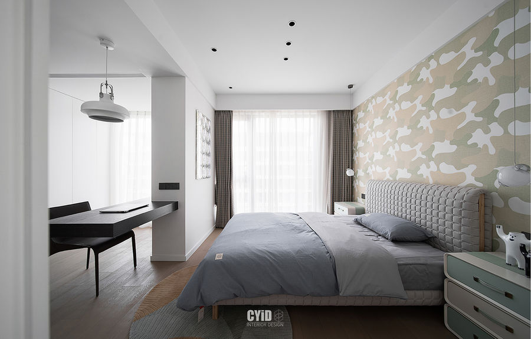
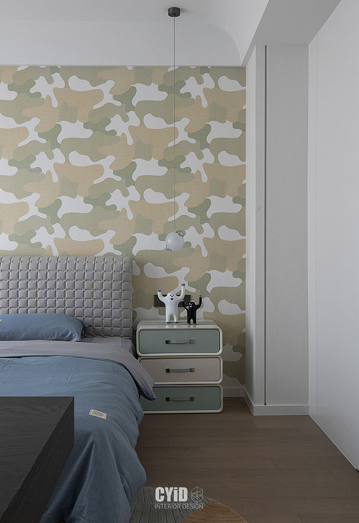
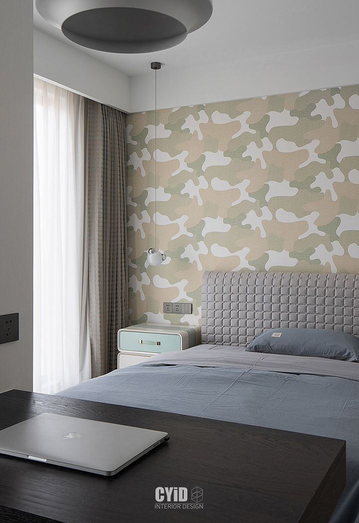
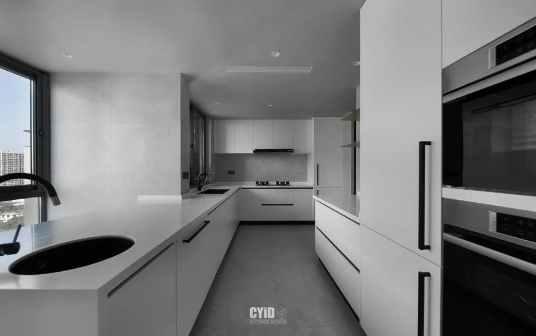
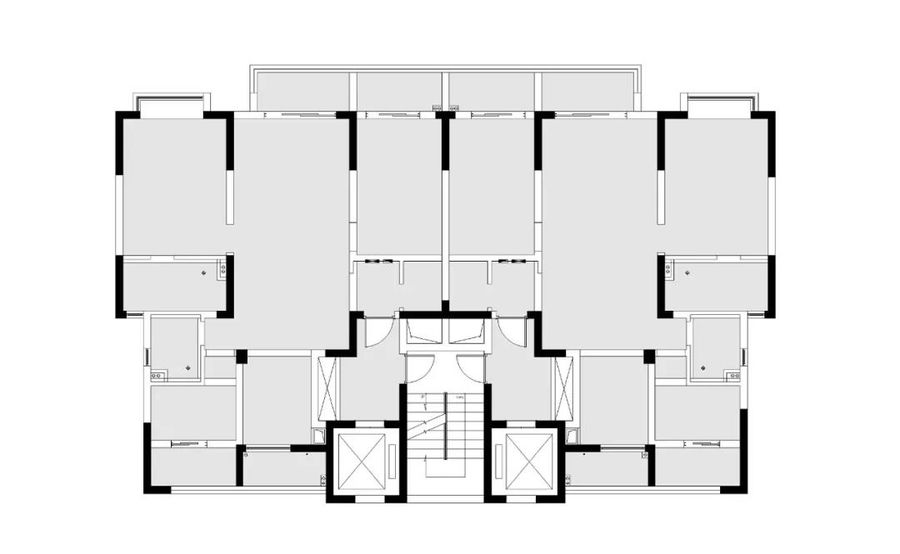
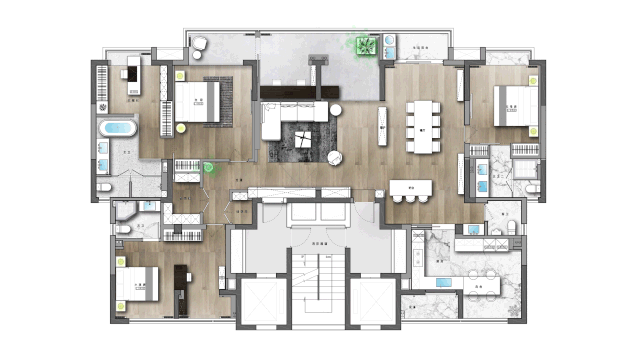











評論(0)