白色“盲盒”,待開啟的感知空間White "blind box",---the perception space to be opened客觀世界的可見現(xiàn)象本身是無意義的,重要的是感覺。——馬列維奇(Kazimir Malevich)The visible phenomena of the objective world are meaningless in themselves, but the most important thing is feeling.---- Kazimir Malevich
- 引子:非視覺的極簡Introduction: non-visual minimalism也許,我們正生活在一個被無數(shù)極簡形式包圍的時代,但這并不意味著我們已經(jīng)領會了如何理解極簡的全部意義。如果極簡真的僅僅只是一套由幾何形式構建的、純粹而富有張力的視覺語言的話,那這樣的極簡在觀念領域仍然是貧瘠的,淪為視覺與造型的精英游戲。在對現(xiàn)在極簡的歷史溯源過程中,我們試圖去理解包豪斯背后的邏輯,并在包豪斯的基礎上往前窺探,發(fā)現(xiàn)馬列維奇留給藝術史乃至設計史的啟示:最開始是馬列維奇的《黑色正方形》,然后是他的《白色上的白色》。 Perhaps we are living in an era surrounded by countless minimalist forms, but this does not mean that we have understood how to understand the full meaning of minimalism. If minimalism is really just a set of pure and powerful visual language constructed from geometric forms, then such minimalism is still barren in the conceptual realm and reduced to an elite game of vision and modeling. In the process of tracing the current minimalist history, we tried to understand the logic behind Bauhaus, and peeped forward on the basis of Bauhaus, and found that Malevich left the inspiration for art history and even design history: the beginning It was Malevich's "Black Square" and then his "White on White".
馬列維奇宣告,他已將萬物減至極限,人們無需再觀察、描繪,只需要感受便足以表達。如此一來,在真正的極簡面前,語言是匱乏的,感受才是全部的價值所在。Malevich declared that he had reduced everything to its limit. People no longer have to see or describe, they only need to feel to express themselves.In this way, language is scarce and feeling is the whole value when their facing true minimalism.
馬列維奇《白底上的白色方塊》布上油畫,79.4x79.4cm,紐約現(xiàn)代藝術博物館藏Oil painting on canvas, 79.4x79.4cm by 79.4cm by Malevich, Museum of Modern Art, New York
- 形式:待開啟的白色方盒Form: White square box to be opened做為一個立足年輕群體的地產(chǎn)中心——瀘州?天際大廈銷售中心,其整體構思我們從建筑設計開始,便嘗試著如何利用極簡的形式,白色立方體,構筑一個富有洞察力與感知力的空間。立方體既是一個單一且純粹的幾何形體,也是現(xiàn)代理性覺醒之后,建筑最原初的形態(tài)。它做為一個空間體塊,同時具備有完美的構建與被構建的雙向能力,它可以被理解為最小的空間單位,也可以被無限的立方體空間繼續(xù)細分下去,在方盒之中,一種現(xiàn)代秩序的象征性空間表達正在等待被輸出。橫向外立面用空心磚搭建方式處理,就像在盒子上開一些小洞,巧妙的引入自然光,為整個室內空間帶來出其不意的效果。外觀上相對封閉的白色立方體是它的形式,墻面的孔洞幽微地向內或向外滲透著,試探著。四周繁花盛開,擁簇著這份如禮物一般精心包裝的盒子。換一種更年輕化的表達方式,我們稱它為“盲盒”。“盲”并非盲目的盲,而是潛意識深處對現(xiàn)實的朦朧勾勒,一種待開啟的狀態(tài),代表著多重的可能性。As a real estate center based on young people-Luzhou Tiantian Building Sales Center, the overall concept of the building started from the architectural design, and we tried to use minimalist forms and white cubes to build a space full of insight and perception. . The cube is not only a single and pure geometric form, but also the original form of architecture after the awakening of modern rationality. As a volume of space, it has the bidirectional ability of perfect construction and being constructed. It can be understood as the smallest unit of space, or it can be subdivided by infinite cube space. In the square box, The symbolic spatial expression of this modern order is waiting to be exported. The horizontal facade is constructed with hollow bricks, just like opening some small holes in the box, ingeniously introducing natural light, and bringing unexpected effects to the entire interior space. The white cube, which is relatively closed in appearance, is its form, and the holes in the wall slightly penetrate inward or outward, tentatively. The flowers are in full bloom all around, and the box is packed like a gift. In a more youthful way of expression, we call it a "blind box". "Blindness" is not blind blindness, but the hazy outline of reality deep in the subconscious, a state to be opened, representing multiple possibilities.- 敘事結構:構建LOFT格局“母題”Narrative: constructing the LOFT "motif"這是一個以年輕群體為主要目標受眾的地產(chǎn)銷售中心,如何激發(fā)他們的情感共鳴與創(chuàng)造力,成為這個“盲盒”之所以能成立的價值所在,承載驚喜,承載可能。This is a real estate sales center with young people as the main target audience. How to stimulate their emotional resonance and creativity has become the value of this "blind box", which carries surprises and possibilities.空間內部依然延續(xù)著外表層的白色,將一種純粹性貫穿始終,滲透里外。整個方盒由四大構件組成,挑空中庭、被分割成上下兩層的一樓洽談區(qū)與二樓水吧、以及由一樓轉向二樓的封閉式甬道。毫無疑問,這是一個LOFT格局的放大版本,使得年輕的消費群體能夠心照不宣的保留空間格局的最初印象。The interior of the space still continues the whiteness of the surface, which throughout the interior and exterior purely.The entire square box is composed of four major components, the sky atrium, the negotiation area on the first floor and the water bar on the second floor which are divided into upper and lower floors, and the enclosed corridor from the first floor to the second floor. Undoubtedly, this is an enlarged version of the LOFT pattern, allowing young consumer groups to tacitly preserve the initial impression of the spatial pattern.內部結構簡單、流暢,一切都在語言的簡潔的掌握之中,向每一個獨立的年輕個體敞開一種做為“空”的狀態(tài),卸下所有的修飾,如同語言剝離掉所有的修辭,但做為敘事的句法或者說空間的語意,它是完整的。這種完整性來自于對空間尺度的斟酌、對光線的充分利用、以及對空間細部雕塑感的結構式把握。The internal structure is simple and fluent. All the languages are in the concise grasp, opening up a state of "emptiness" to every independent young individual, removing all modifications, just like language stripping off all rhetoric. But as a narrative syntax or spatial semantics, it is complete. This completeness comes from the consideration of the spatial scale, the full use of light, and the structural grasp of the sculptural details of the space.
- 營造:感知從“白色”虛空中滋長Construction: perception breeds from "white"在這個并不復雜的白色方盒中,感知力的激活恰恰來自于空間的率先沉默,空間如此干凈,但這種干凈卻并不是匱乏的表現(xiàn)。
In this uncomplicated white square box, the activation of perception comes precisely from the first silence of the space. The space is so clean, but this cleanness is not a sign of lack.
白色像某種視覺障眼的隱喻,一切都沒有顯露出特殊的端倪。景觀時代的視覺經(jīng)驗在這里被否定了,但交流與感知的能力卻從我們的耳中、鼻息中乃至皮膚中汩汩流出,光線的疏朗與密集,冷與熱的交替,以及木色的穩(wěn)度,墻體的細膩,白色空間給人在重力感受度上的懸浮關系,還有遠近的聲音與內心的回想……激活每一個在場者內心深處的情緒與投射。
White is like a metaphor for deceive visually. Nothing reveals a special clue. The visual experience of the landscape age is denied here, but the ability to communicate and perceive is flowing out of our ears, nose and even skin. The sparse and dense light, the alternation of cold and heat, the temperature of the wood color, the fineness of the wall. The white space gives people a floating relationship in the gravitational perception, as well as the sound of far and near and the inner memory... activating the emotions and projections deep in the hearts of everyone present.
是的,在這個時代,依賴外界的滋養(yǎng)、從外部實際中找到自我修復的能量,變成了這個時代不能言說的常識,而家或者一個穩(wěn)定而有著情感延續(xù)的空間,則成了我們最強烈的寄托。?
Yes, in this era, relying on the nourishment of the outside world to find self-repairing energy has become common sense. Home, or a stable and emotionally continuation space, has become our strongest sustenance.
- 場所:空間里保存著壓縮的時間Place: space preserves compressed time這是一個被動的空間。空間的被動,是為了讓深處其中的人,向空間主動認領。這就像一個待開發(fā)的原始代碼,等待著更進一步的命令。仿佛未來正在向我們走來。
This is a passive space. The passiveness of space is for the people in the midst to take the initiative from space. This is like an original code to be developed, waiting for further commands. As if the future is coming to us.
空間體塊的理性與空間氛圍的松弛構成某種體驗的張力,給人啟發(fā)也給人安寧。游走于空間,每一個區(qū)域都在細節(jié)深處埋藏著某種隱秘的信息。
The rationality of the spatial volume and the relaxation of the spatial atmosphere constitute a certain experience tension, which inspires people and gives them peace.Every area has some kind of secret information buried deep in the details when we wandering in the space.
垂直的天光孔洞,那是夢想的高光時刻,崇高作為一種結果在這里顯現(xiàn);挑空的大廳與二樓,形成高低錯落的躍層,這是向更高處探索的渴望;而倚墻而坐的角落,光影細密,低偎與溫暖環(huán)繞,空間于千萬個小孔里保存著壓縮的時間,關照彼此。
The vertical skylight hole is the highlight moment of the dream, and the sublime appears here as a result; the void hall and the second floor form a staggered skip-floor, this is the desire to explore higher; while leaning the wall of the corners where you sit are dense with light and shadow, nestled with warmth, and the space preserves compressed time in thousands of small holes, caring for each other.
連接一層與二層的封閉式甬道,是黑暗的,作為空間的轉換、停頓乃至懸置,是空間行為關系中更深層次的體驗,因為除了太陽,黑夜里的群星同樣滋養(yǎng)我們的夢想。
The closed corridor connecting the first floor and the second floor is dark. As the transformation, pause and suspension of space, it is a deeper experience in the relationship of space behavior. Because in addition to the sun, the stars in the dark night also nourish our dreams.
思考生活的本質,仿佛成了當下年輕一代人對生活最大的焦慮,我們始終希望能在生活的剝離過程中,發(fā)現(xiàn)那一束迷離而真切的光,安撫我們躁動的內心。
Thinking about the nature of life seems to have become the biggest anxiety of the younger generation about life. We always hope that in the process of separation of life, we can find the blurred but true light to pacify our restless hearts.
- 升華:尋找生活的意義Sublimation: Finding the meaning of life二樓的空間,站在一個相對更高的領地,可以理解為是對場地的占有,一種空間場所歸屬感的升華。在這里,在場者被喚起對空間的回應,拋開符號與形式,走向一種不可分類、不可重復的本質,并自覺成為空間中的一部分,貢獻著自己的場所氛圍。
The space on the second floor standing in a relatively higher territory, which can be understood as the possession of the site, a sense of belonging to the sublimation of the space.The participants here are aroused to respond to the space, leaving aside symbols and forms, moving towards an unclassifiable esign unit: Simple design ·JSDand unrepeatable essence, and consciously becoming part of the space, contributing their own atmosphere of the place.對于我們而言,這樣的室內空間,更像是在尋找感同身受的感知者,而當他們轉化為消費者,他們消費的也正是他們對空間的理解與感知。也許,只有這樣,去除對“圖像”世界的幻覺,才能真正找回正在丟失的“生活的意義”。
For us, such an interior space is more like looking for empathetic perceivers. However,It is exactly their understanding and perception of space that they consume when they are transformed into consumers.Perhaps, only removing the illusion of the "image" world that we can truly recover the "meaning of life" that is being lost.
-割裂人類與星空的,從來不止是云層和陰雨;阻礙生活與夢想的,也從來不止是現(xiàn)實與命運。在“盲盒”被打開、被重新構建的過程中,我們一定會發(fā)現(xiàn)驚喜,我們會因自己愈加細膩的感知而領會生活,也會因生活愈加豐富的回饋而再次確認自己。
-It is not only clouds and rain that separate humankind from the stars;It is never reality and destiny that hinder life and dreams.As the "blind box" is opened and rebuilt, we are bound to find surprises. We are bound to appreciate life with our more subtle perceptions, and we are bound to reconfirm ourselves with the richer rewards of life.-項目信息-Project information
項目名稱:瀘州天際大廈銷售中心概念設計
Project name : The real estate sales center of sky building?
項目面積:432㎡
Project area: 432 ㎡
設計內容:建筑/室內/景觀設計
Design content: architecture/interior/landscape design
設計單位:簡璞設計·JSD
Design institution: Jade Simple Design
主創(chuàng)設計:文超
Main designer: Wen Chao
項目地址:瀘州市城西云峰路天際大廈
Project address: Sky Building, Xiyunfeng Road, Luzhou City, Sichuan Province
主要材料:水泥自流平/強化木地板/水泥質感漆/波紋不銹鋼/灰色人造石/碳鋼板
Main materials: cement self-leveling/laminate flooring/cement paint/corrugated stainless steel/gray artificial stone/carbon steel
攝影:言隅空間攝影
Photography: InSpace


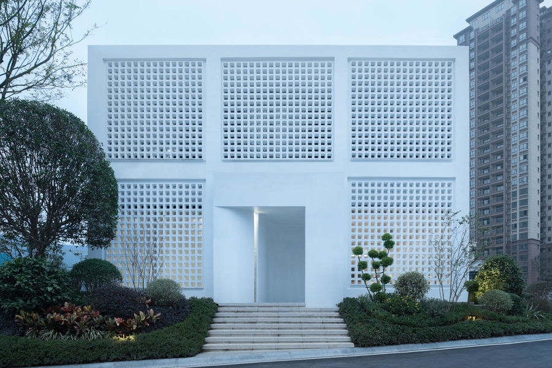
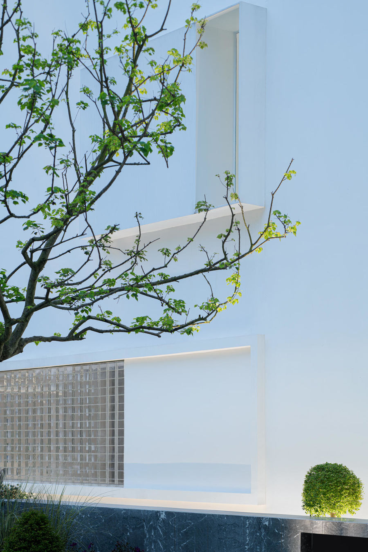
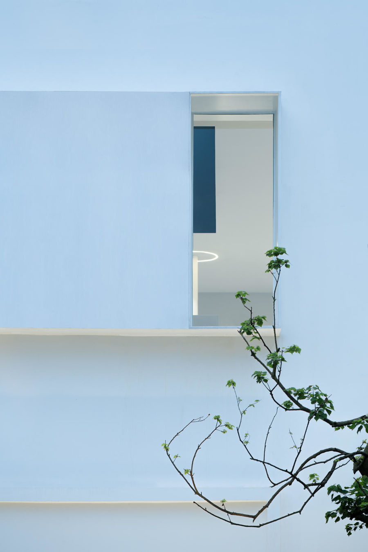
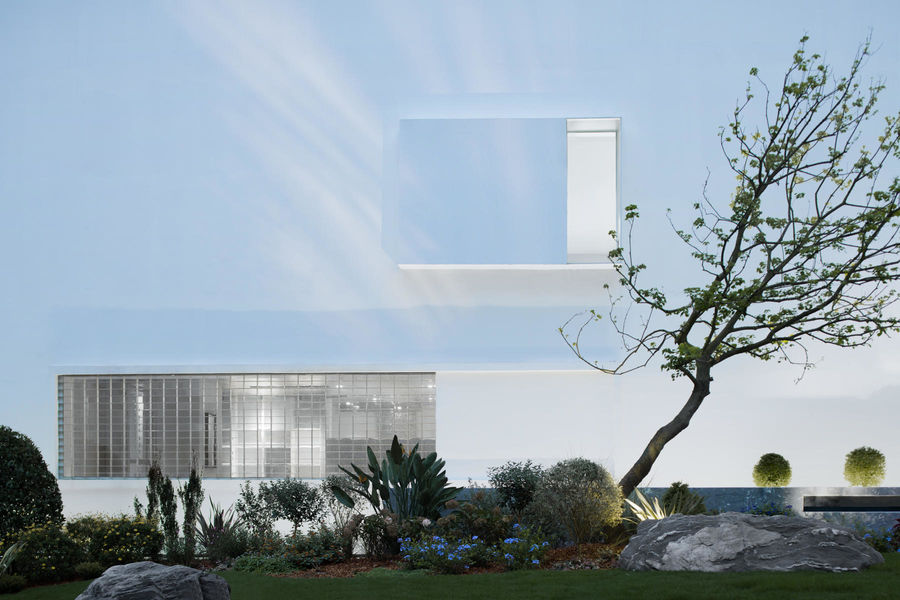
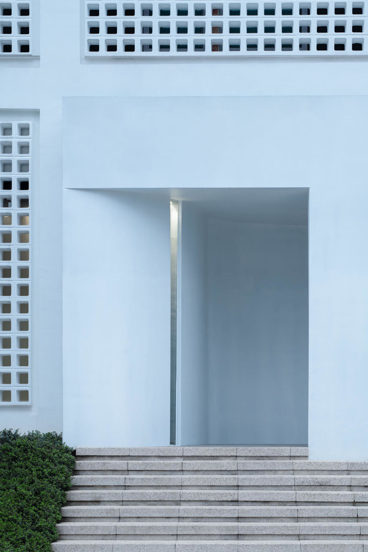

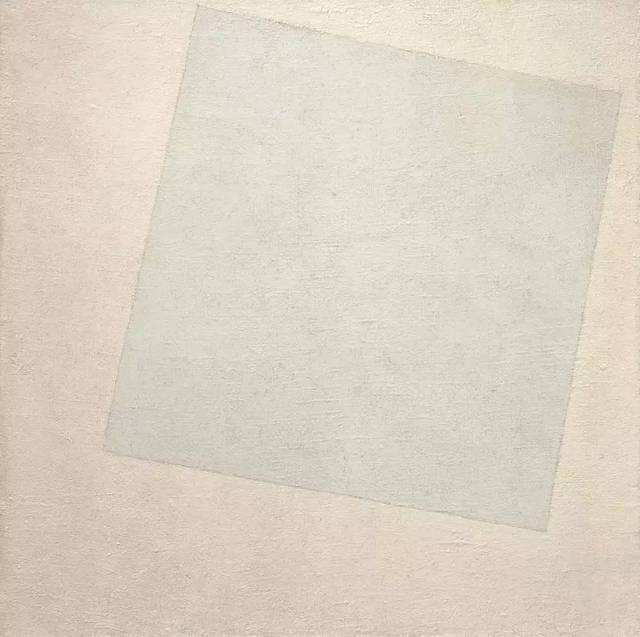
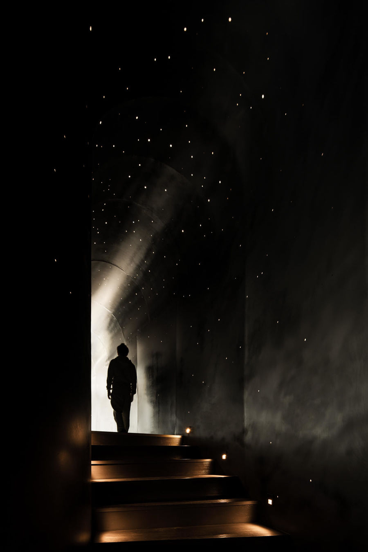
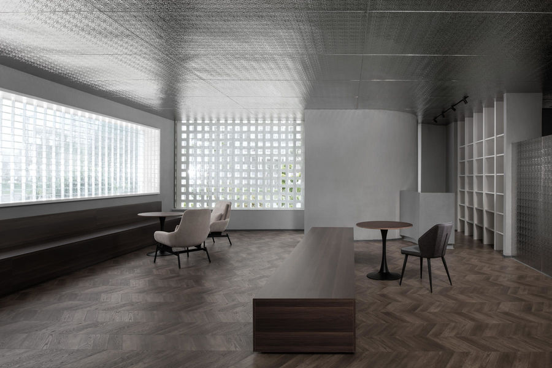
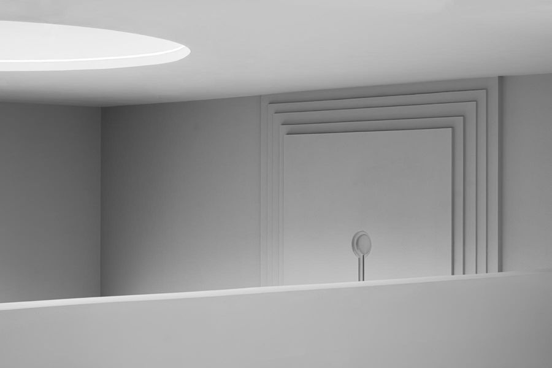
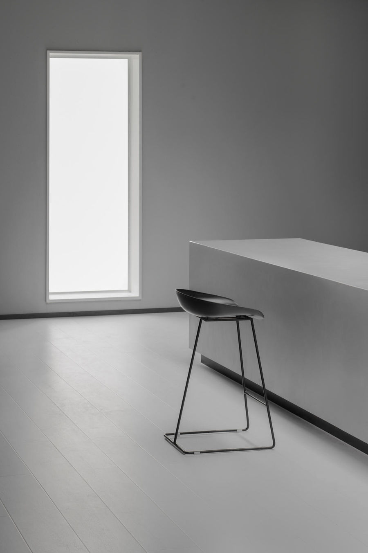
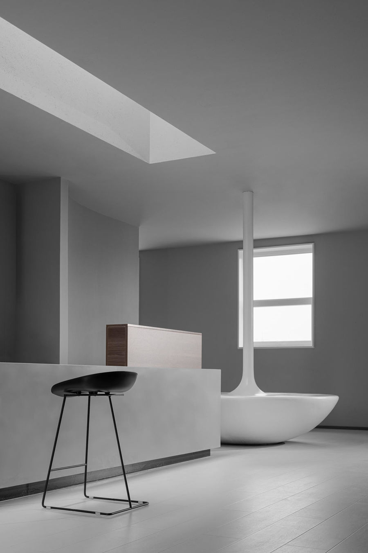
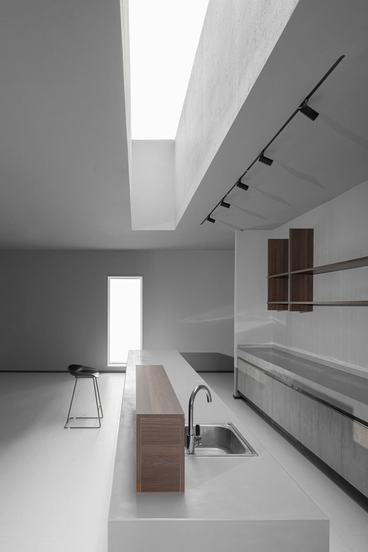
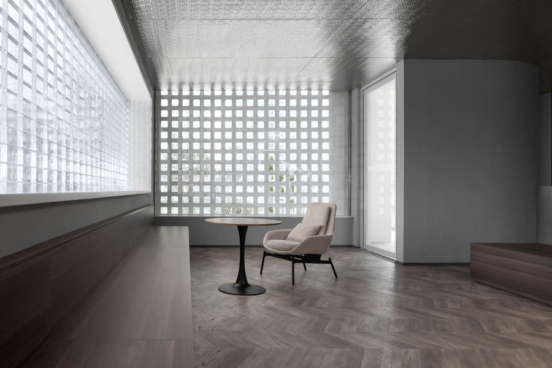
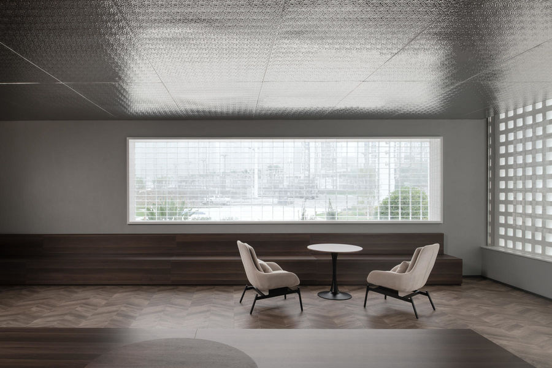
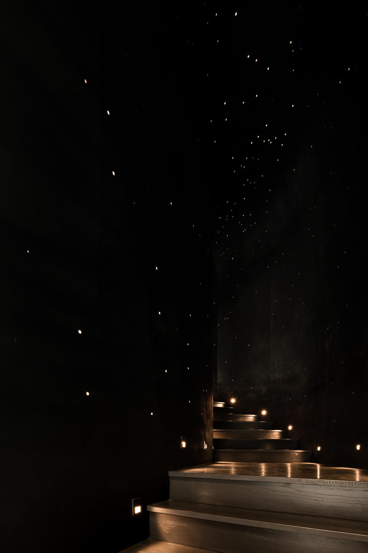
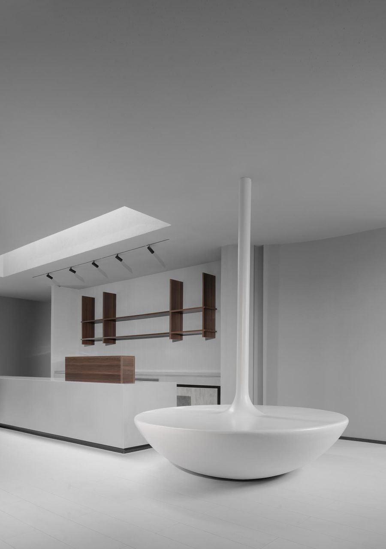
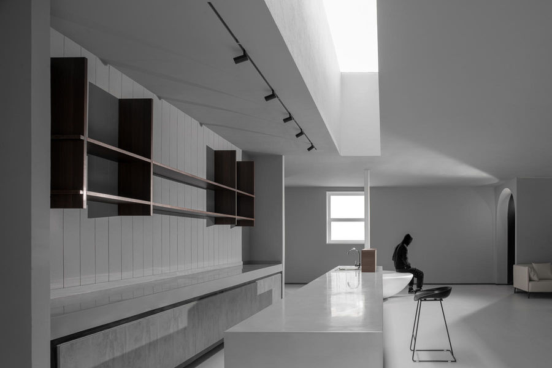
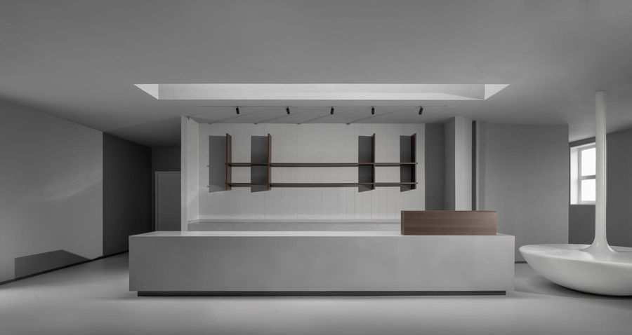

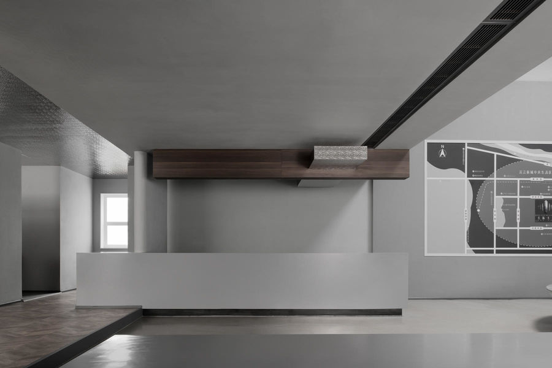











評論(0)