MONO architects | PSHKN business center
Team: Viktoria Oskilko, Vitaliy Nechay, Vladyslav Chernyshov, Anna Beloivanova
City: Днепр, Украина
Space: 231 sq. m.
The design concept of the PSHKN intelligent business center space by MONO architects meets the standards of quality of life and work of residents of a progressive Western European city.
“Our task was to create an ultra-modern space that would be relevant in 10 years — inclusive, with a thoughtful user-experience and mobility.” — comments Victoria Oskilko, creator and chief architect of MONO architects.
The MONO team worked on three areas of the PSHKN business center — a reception area, a lounge bar and an elevator hall, uniting the space under a single concept of functional minimalism.
At the entrance, the visitor is greeted by a digital wall broadcasting the latest news from the IT industry. Opposite the wall is the reception, the table of which is made of a 100-wood solid saw cut — and plays the role of a planter for a live adult plant. The wood is favourably illuminated and contrasts with the stainless-steel wall, which adds lively color to the monochrome palette.
The space is dynamic, the zones flow smoothly into each other. So, the wall of the reception is also the wall of the bar in the lounge. The central element of this zone is a long wooden table, a kind of coworking element — activity boils around it. One side of the table rests on a building column, along the axis of which the bar is located — a place for a pause. On this island, guests can “breathe out”, disconnect from current tasks and be inspired by sudden conversation to generate new ideas. Chairs around the table and near the bar from the Italian factory Midji complement the laconic design of the space.
The space is dynamic, the zones flow smoothly into each other. So, the wall of the reception is also the wall of the bar in the lounge. The central element of this zone is a long wooden table, a kind of coworking element — activity boils around it. One side of the table rests on a building column, along the axis of which the bar is located — a place for a pause. On this island, guests can “breathe out”, disconnect from current tasks and be inspired by sudden conversation to generate new ideas. Chairs around the table and near the bar from the Italian factory Midji complement the laconic design of the space.
To the left of the bar is an open washbasin area integrated into the volume of the space. There are two bathrooms behind the wall: one of which is inclusive.
Using black and grey porcelain stoneware and stainless steel for all areas, the designers have created a coherent, minimalist aesthetic. The feeling of dynamics does not leave the elevator zone, a laconic portal — where the visitors are surrounded by smoky stainless wall panels with linear illumination from Expolight, accompanying them to other worlds of the business centre.


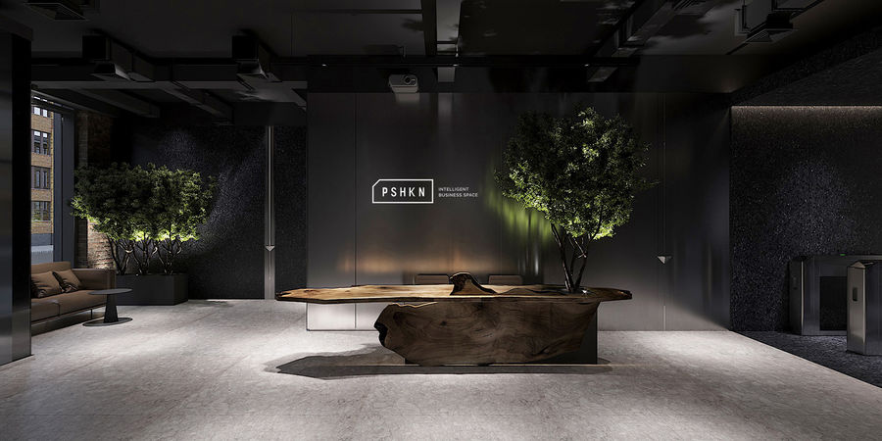
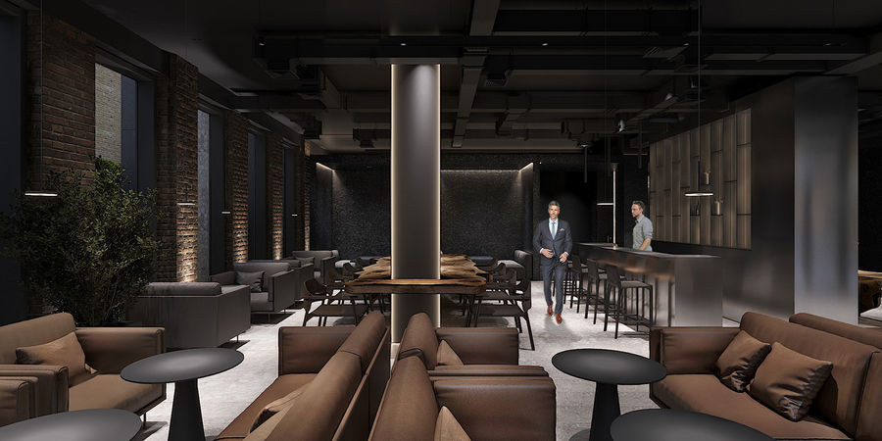
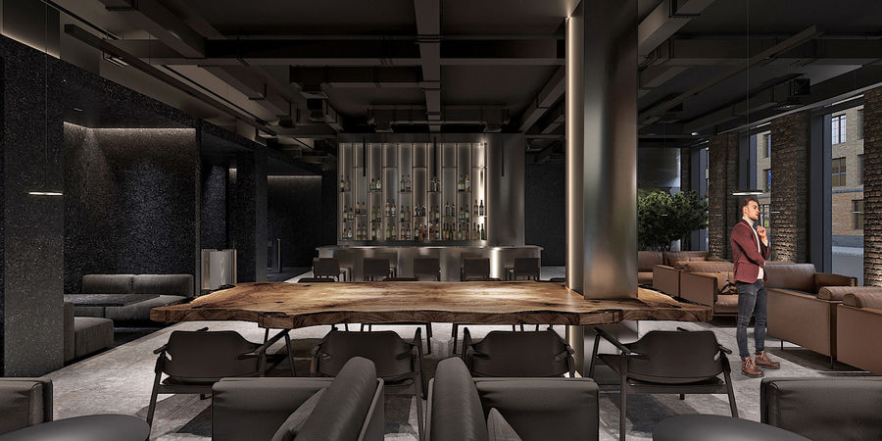
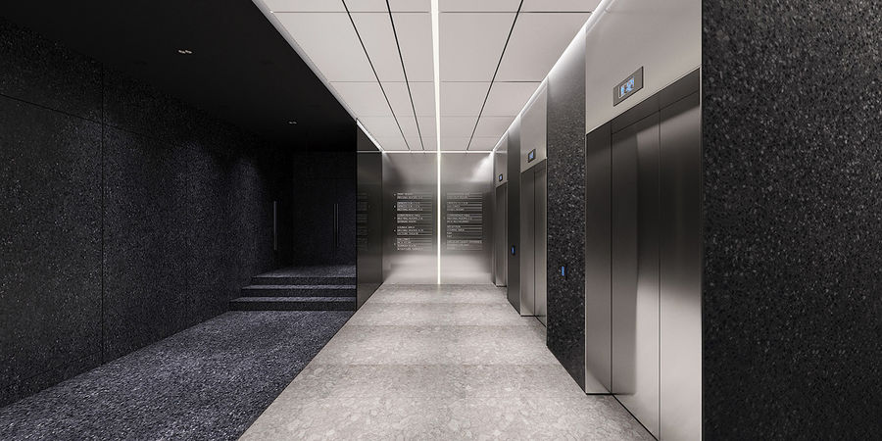
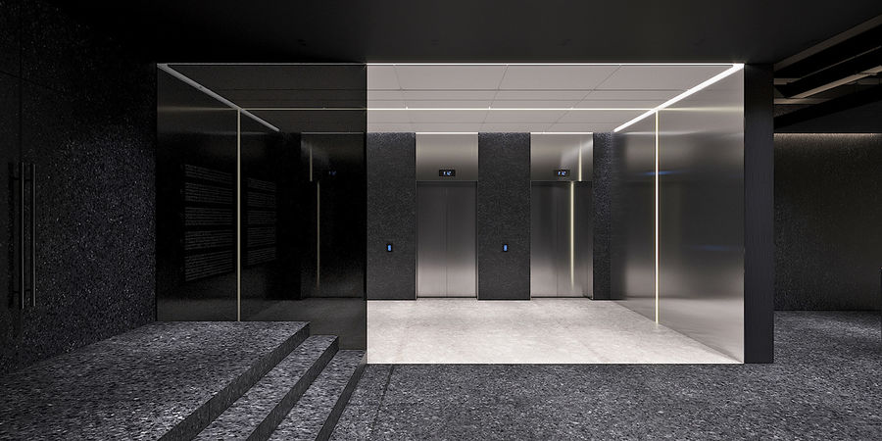
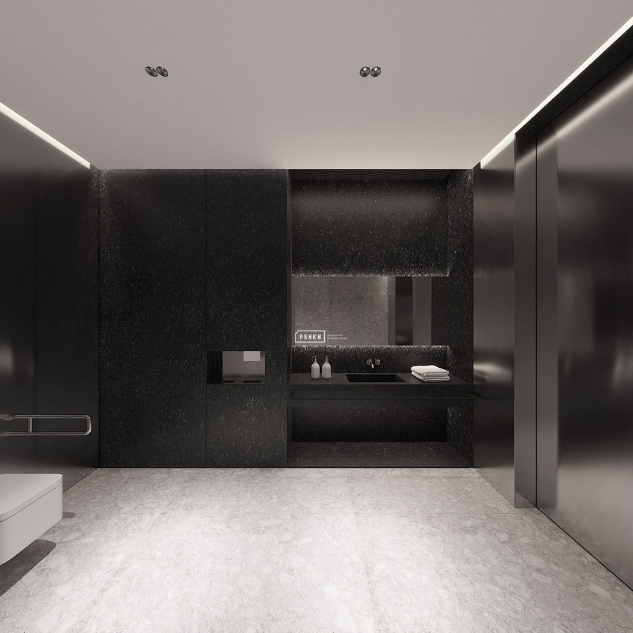
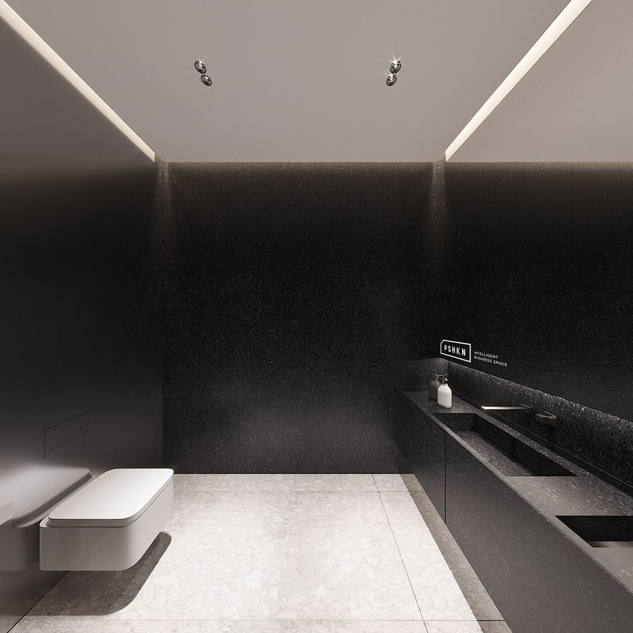
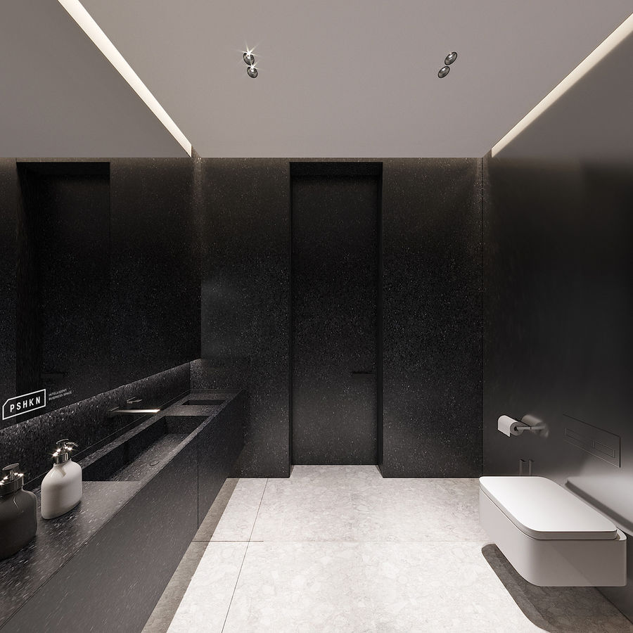
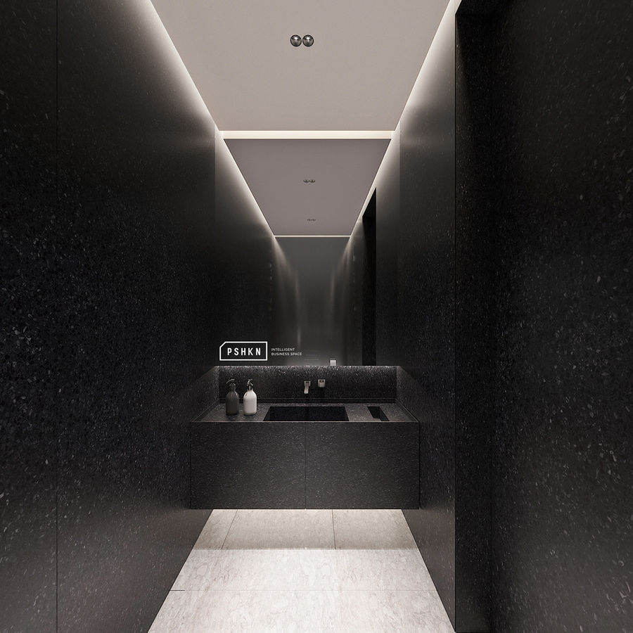











一遍看一遍在線翻譯器