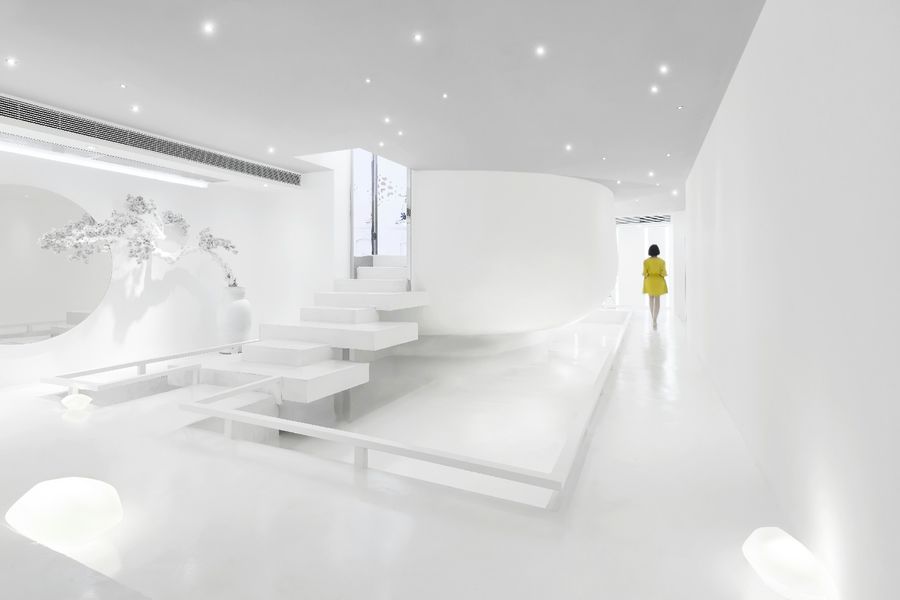
Experience! It is the soul that sets the tone of a space. The first space you come into contact with is the one that gives you experience, memory and desire to consume. The new is the eternal gene of human desire, and the east is our unique gene.
① ?Destine / 洽談室
② ?Corridor / 走廊
③ ?Recreational area / 休閑區
④ ? A locker / 呈物柜
⑤ ?At the entrance / 入口處
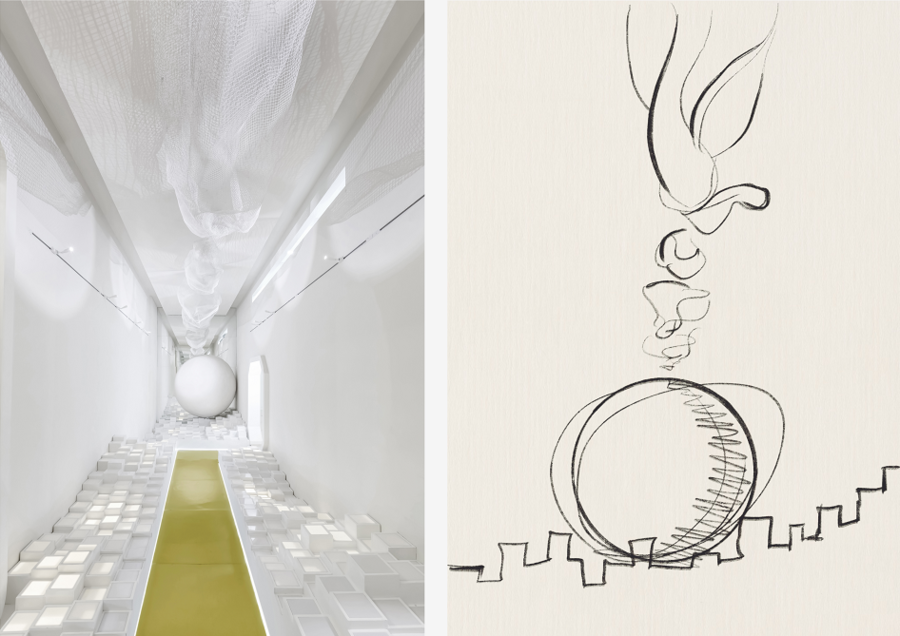
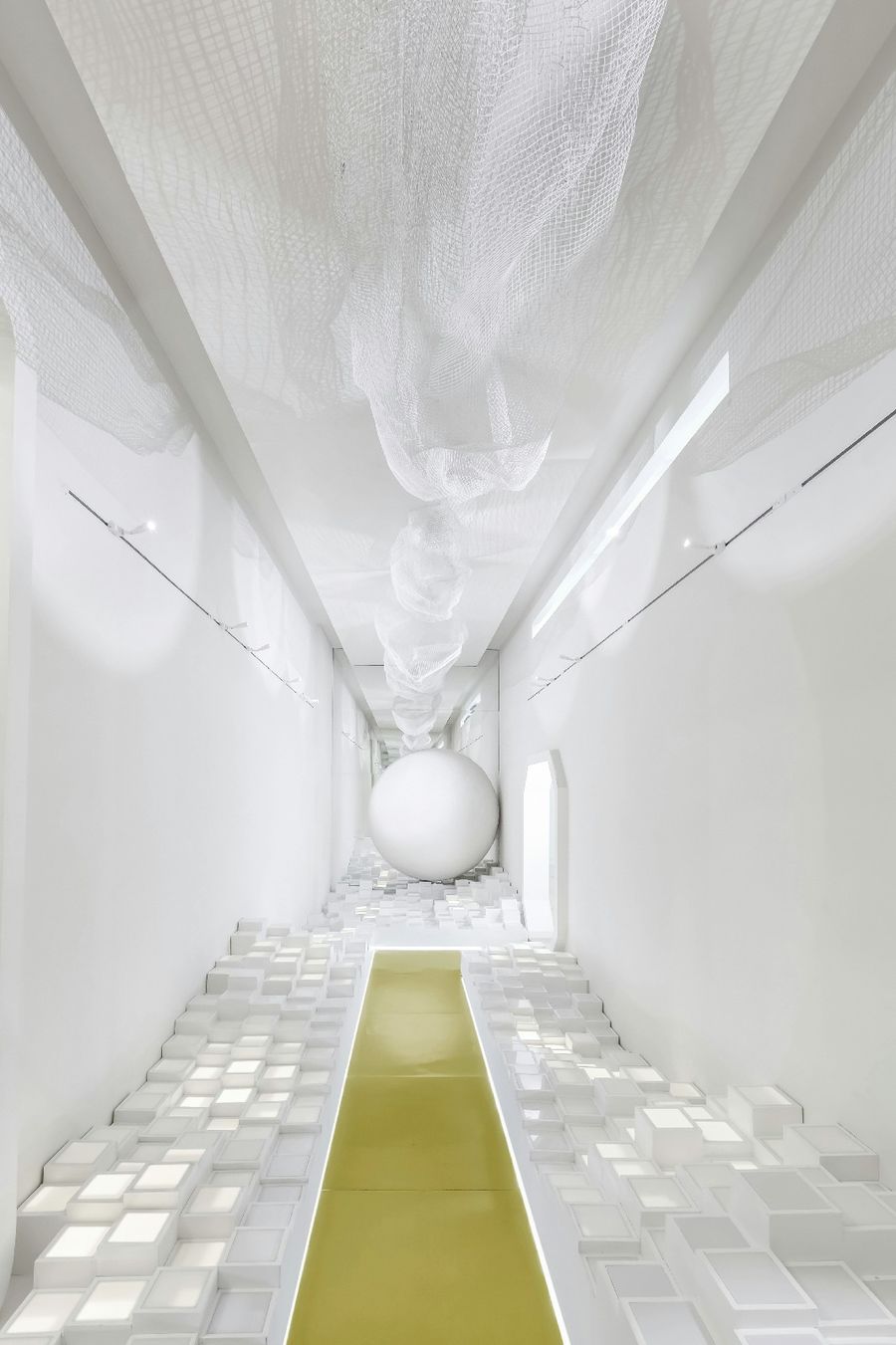
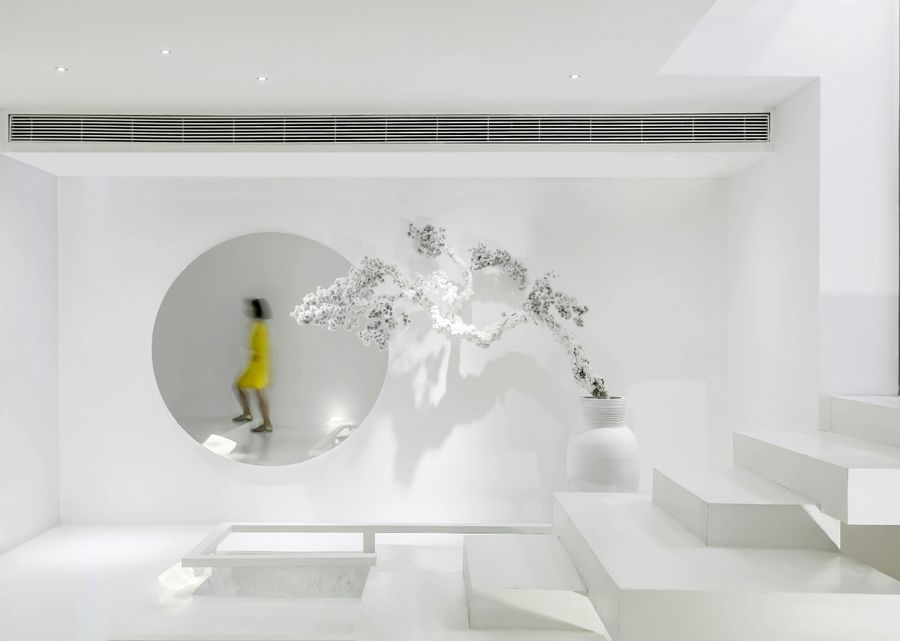
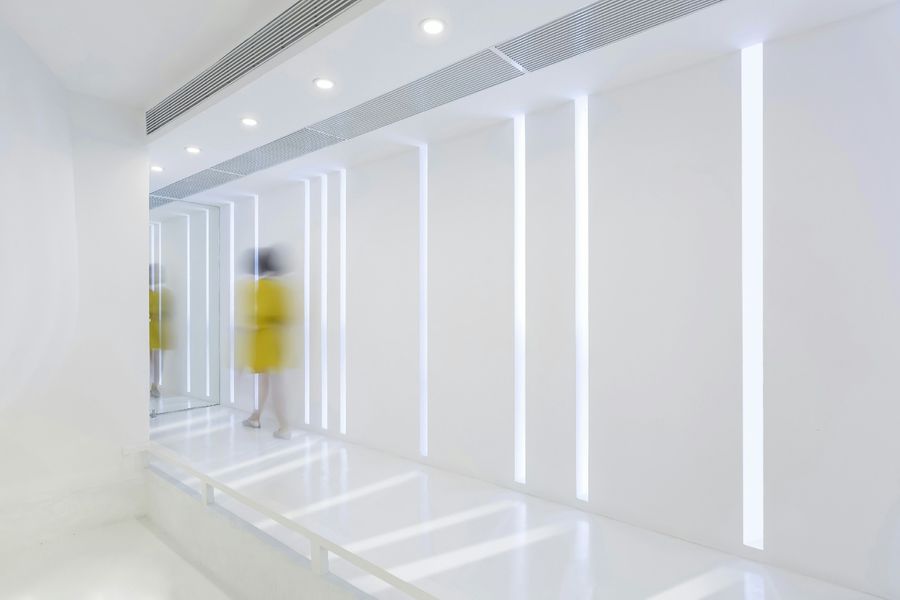
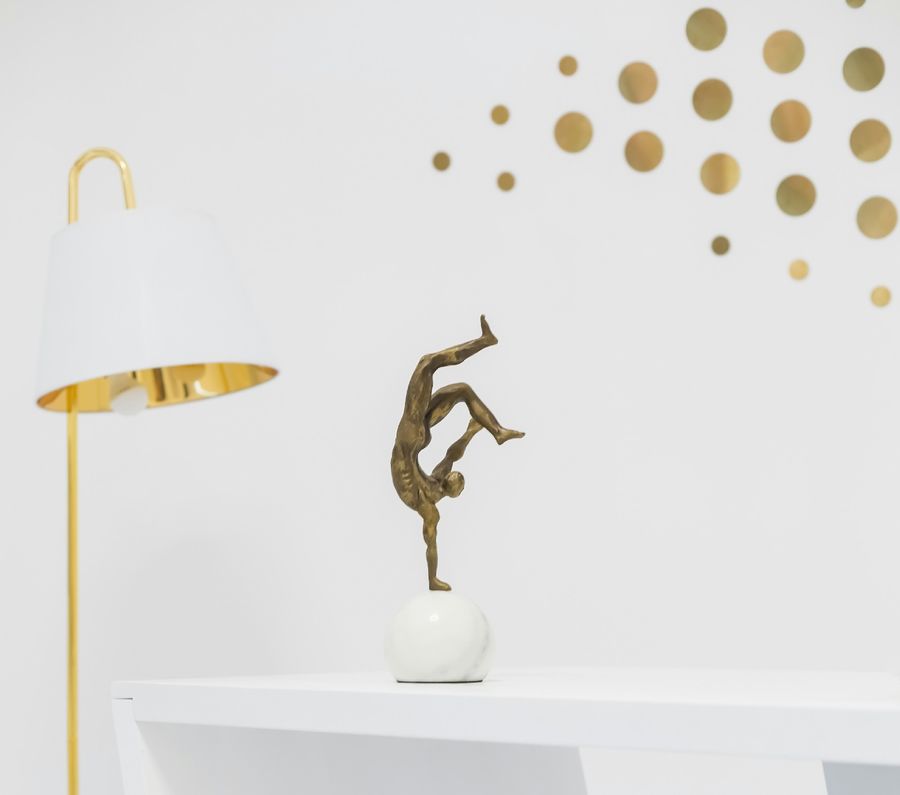
"Separate but not separate, boundary but not boundary", a large space is divided into small space with different functions. In the space and space, through the understanding of Oriental aesthetic culture, the application of doors, Windows, corridors, pavilions and Bridges, the space creates the relationship between the close view and the perspective, without blocking the dialogue between the space and the space.
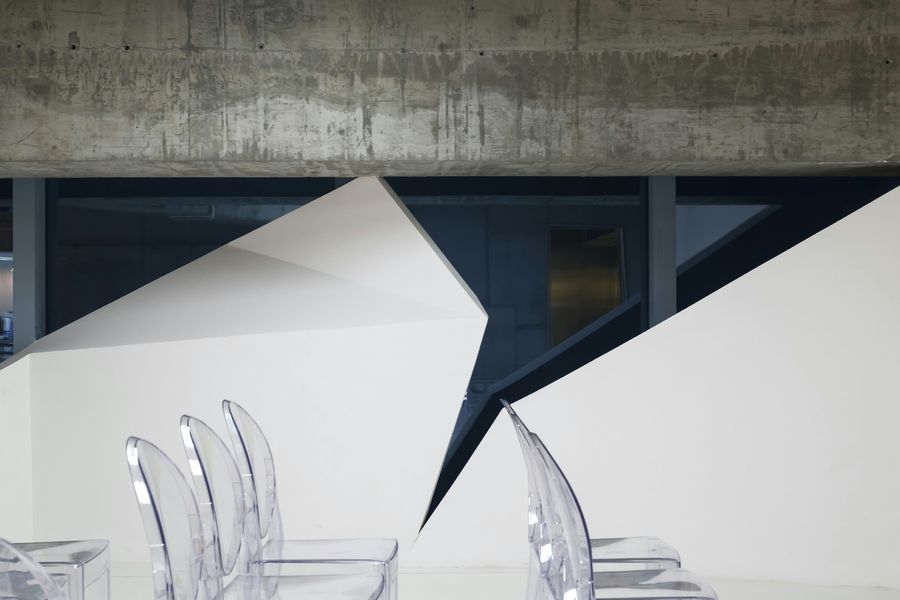
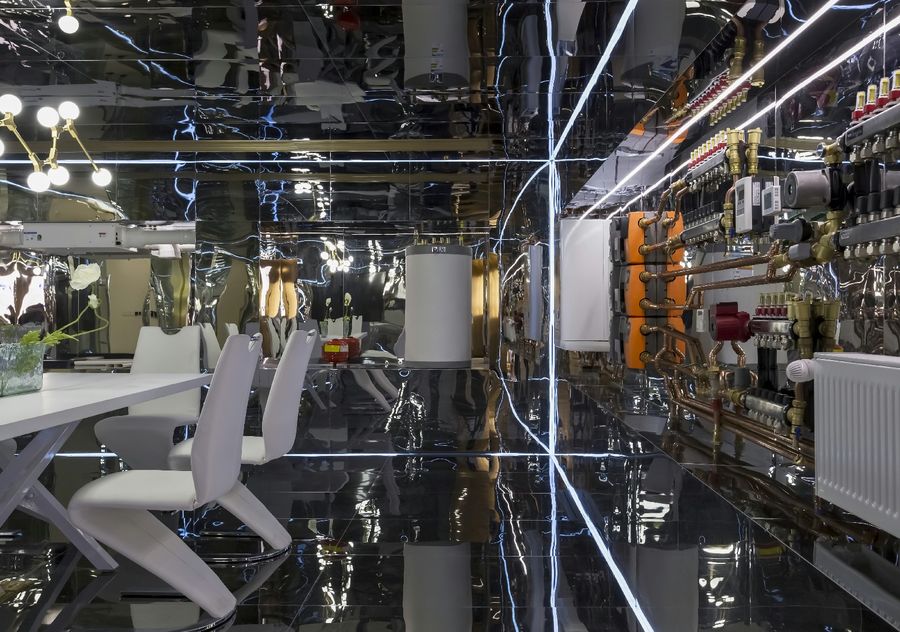
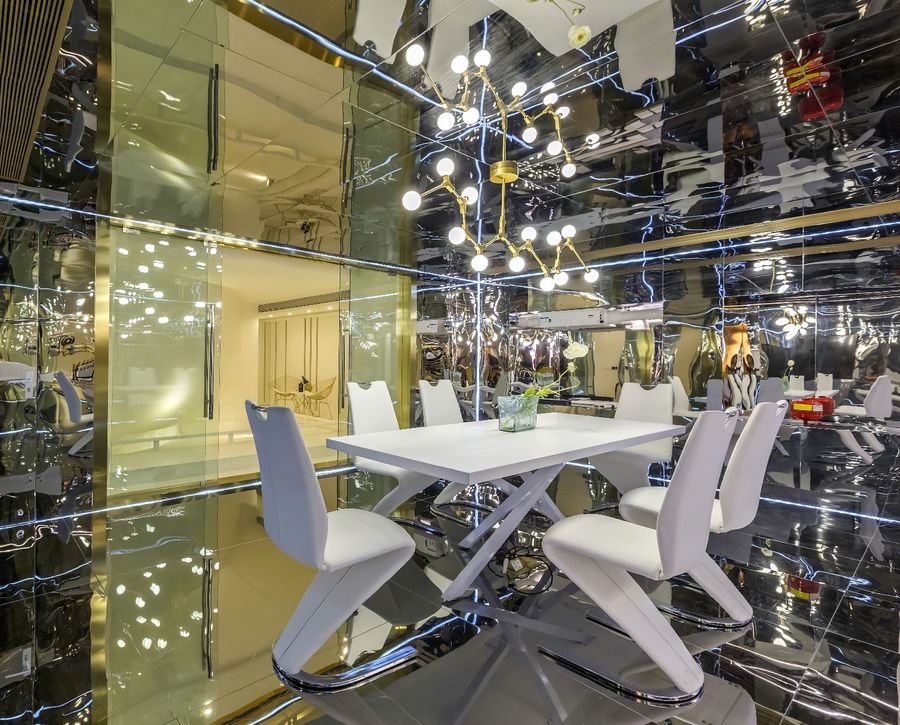
With the change of natural light and ambient light, the white space is just like a piece of white paper. All the wind and shadow reflected in it change accordingly. It is a way of telling the natural space, which is also a way of describing the space at a deeper level.
水泥頂棚的粗糲質感狂野奔放,而與冰雪相似的異性結構柔滑細膩,兩者激蕩出視覺沖擊,剛柔并濟加深了空間的輪廓感和對比度,傳達出的不拘一格,破例而行的創新設計理念。
The rough texture of the cement ceiling is wild and unrestrained, while the structure of the opposite sex is smooth and delicate, which is similar to that of ice and snow. Both of them make visual impact, and the combination of hardness and softness deepens the contour feeling and contrast of the space, conveying the innovative design concept of not adhering to one pattern but making an exception.
浮動的光影是個特殊符號,它色彩斑斕,形態各異,利用不銹鋼鋼板的鏡面折射,剛好將產品出幻影般的藝術化效果。水波紋似的鏡像迷幻重重,散發難以抵抗的吸引力,誘人深入其中,一辯真偽。
Floating light and shadow is a special symbol, it is colorful, different shapes, the use of stainless steel plate mirror refraction, just the product out of the illusion of the artistic effect. Water ripple like mirror psychedelic heavy, send out the irresistible attraction, inviting in-depth, a debate true or false.
成都譽峰國際中心
Chengdu yufeng international center
關于【新·東方】,YDS設計師有話要說
About 【新·東方】
YDS designers have something to say
設計主創 | Design creation 姚曉冰
參與設計 | Participatory design ?肖雨晴 ? 羅保安
之所以稱它為新·東方,是因為在這里東方元素都以極具未來感的方式呈現,不論是神形兼備的松枝,還是抽象概念的園林藝術,都是在真實意象的基礎上,通過科技與設計創意做出虛實合一的體驗。它不是你腦海里面傳統的影像,是存在于未來的。
Project information|項目信息
Project Name|項目名稱【新·東方】
Project location|項目區位四川省成都市錦江區三圣鄉街道
Design units |設計單位姚曉冰設計事務所
Chief designer | 主創設計師 ?姚曉冰
Design team |設計團隊羅保安、肖雨晴
Project area|項目面積420㎡
Main material |主要材料地磚、墻板、不銹鋼銅板
Design style |設計風格當代藝術
Space use |空間用途零售展廳
Photographer|攝影師竇強
更多相關內容推薦


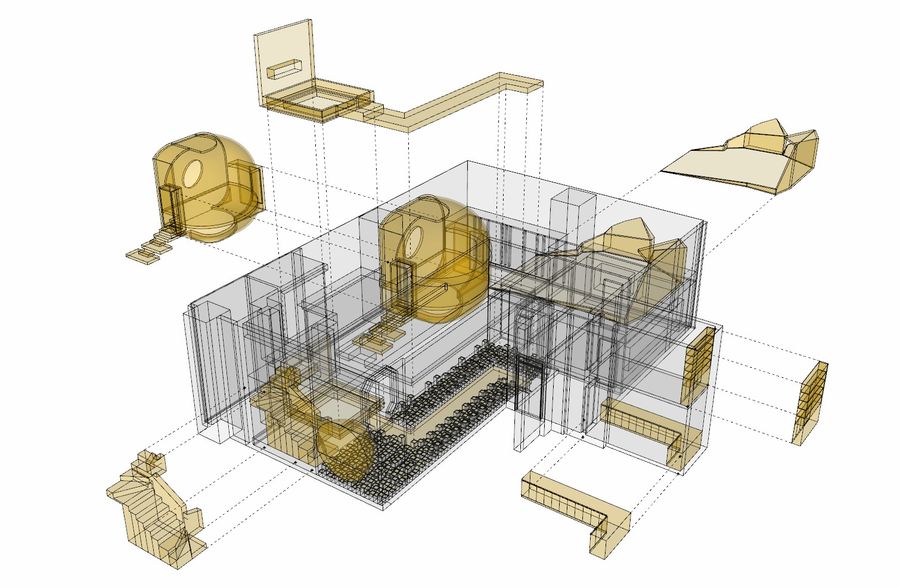
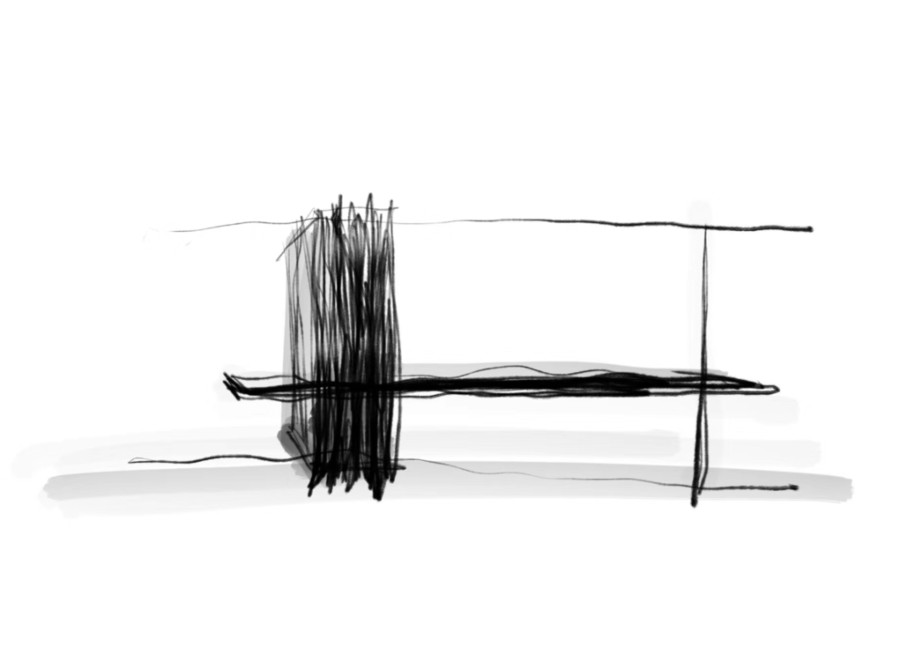
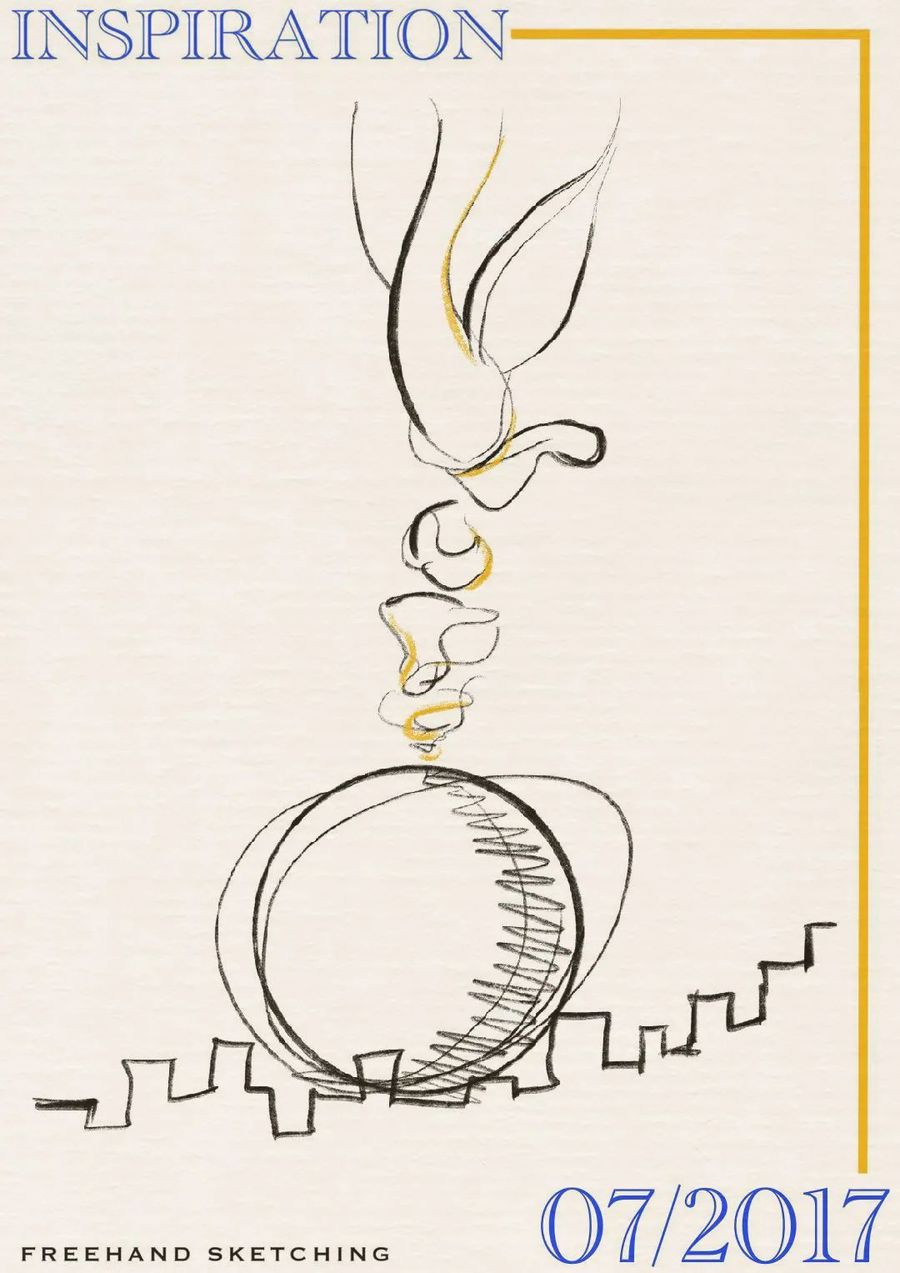
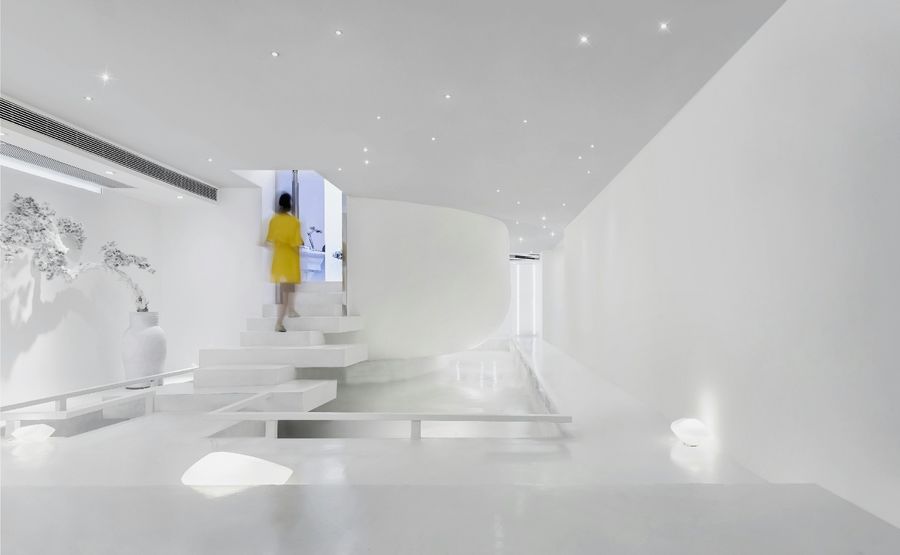
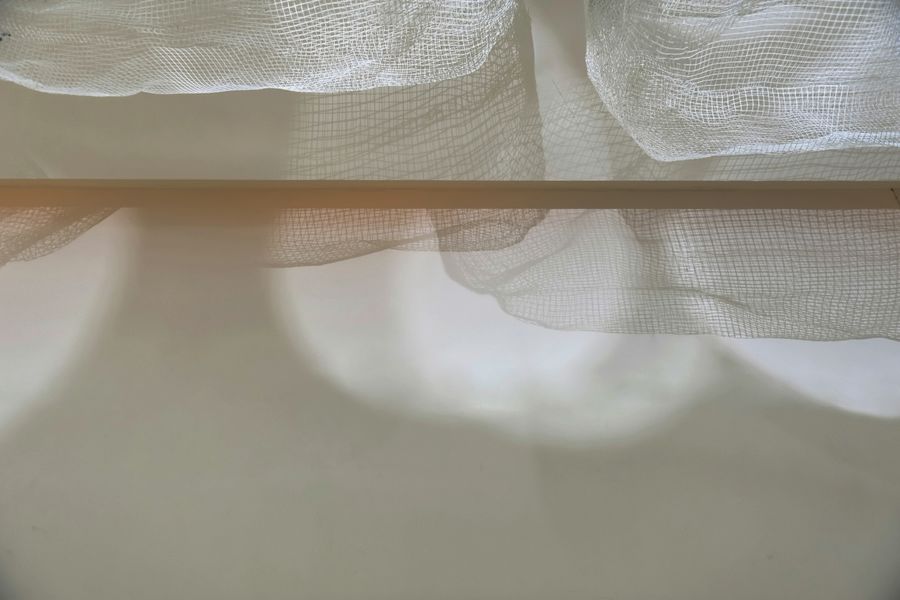
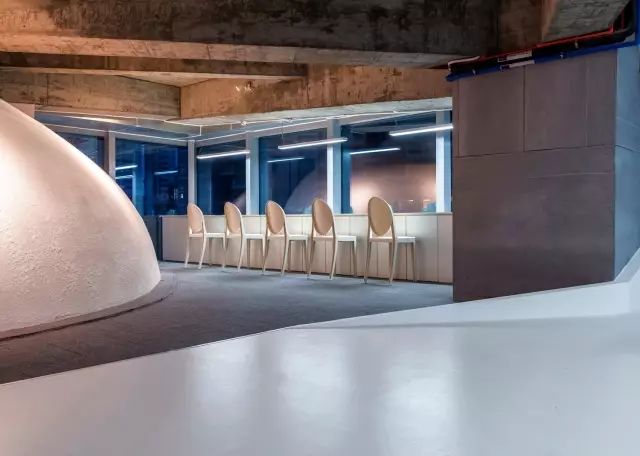
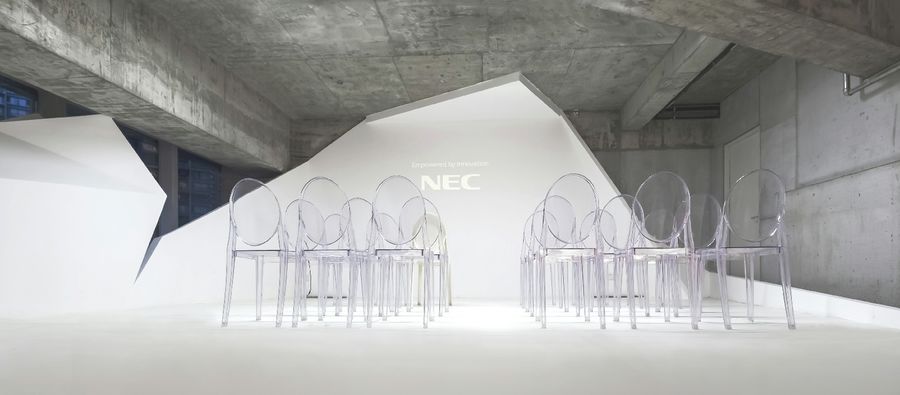
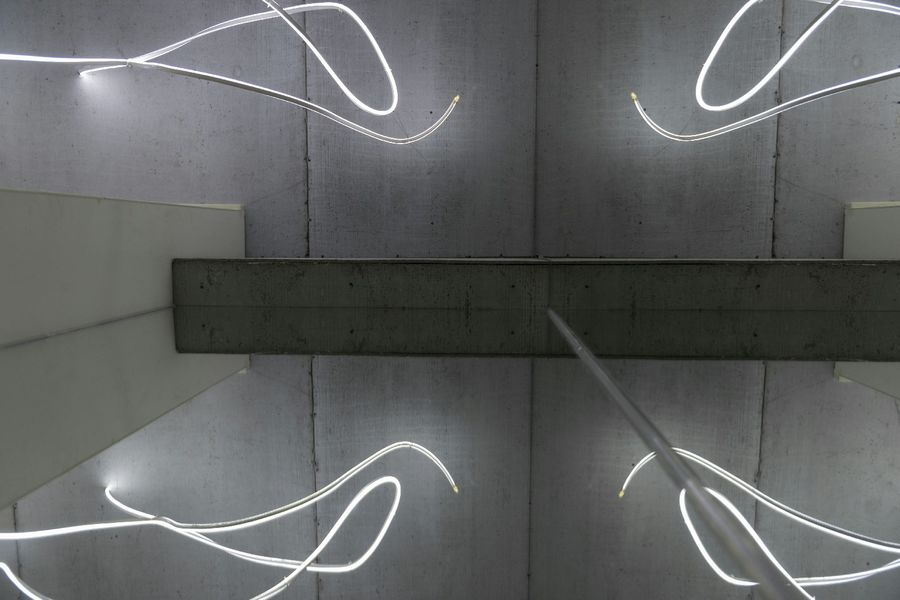
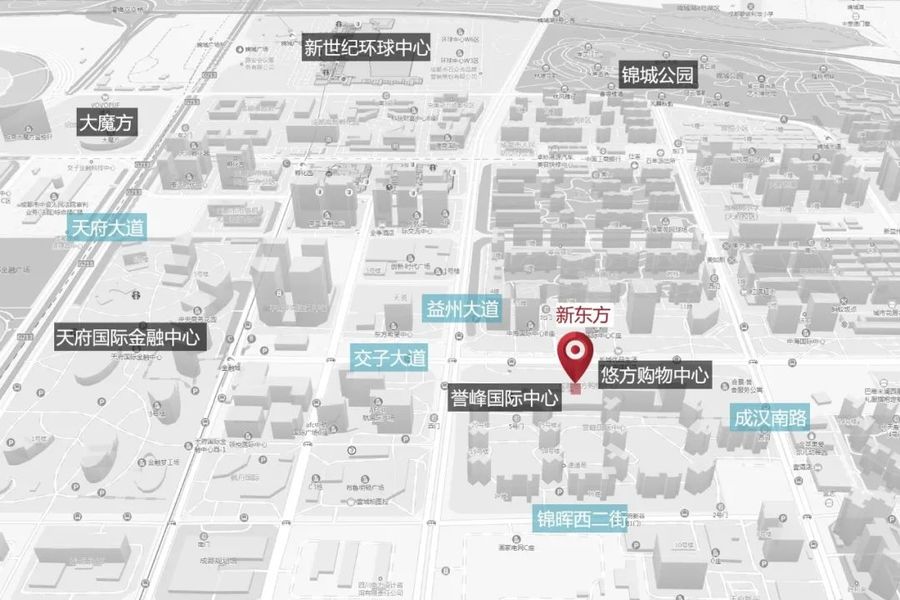
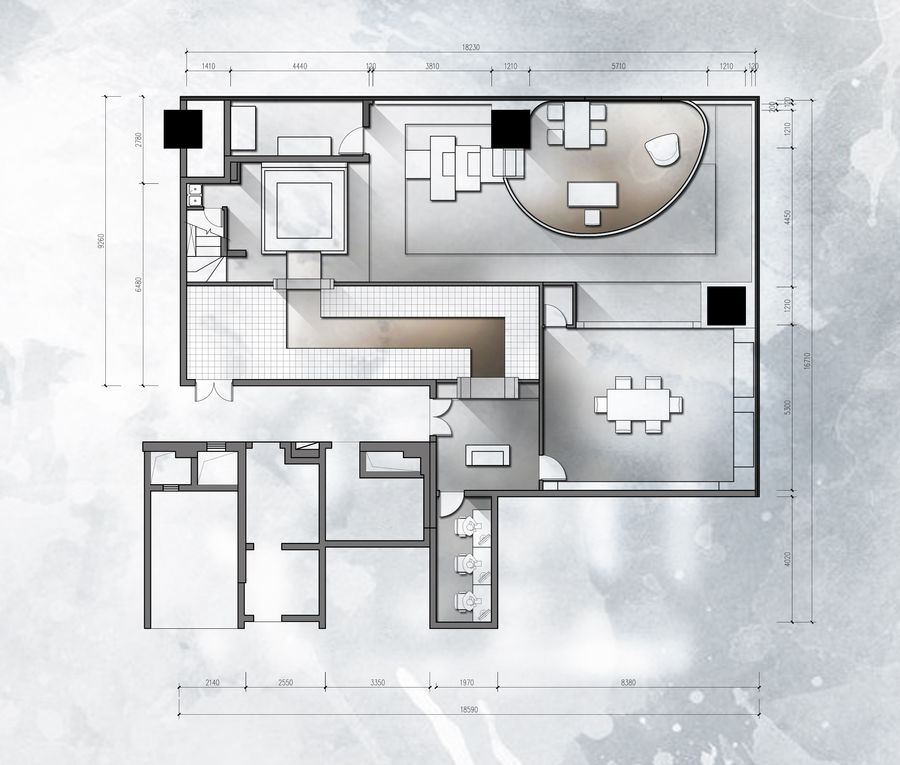
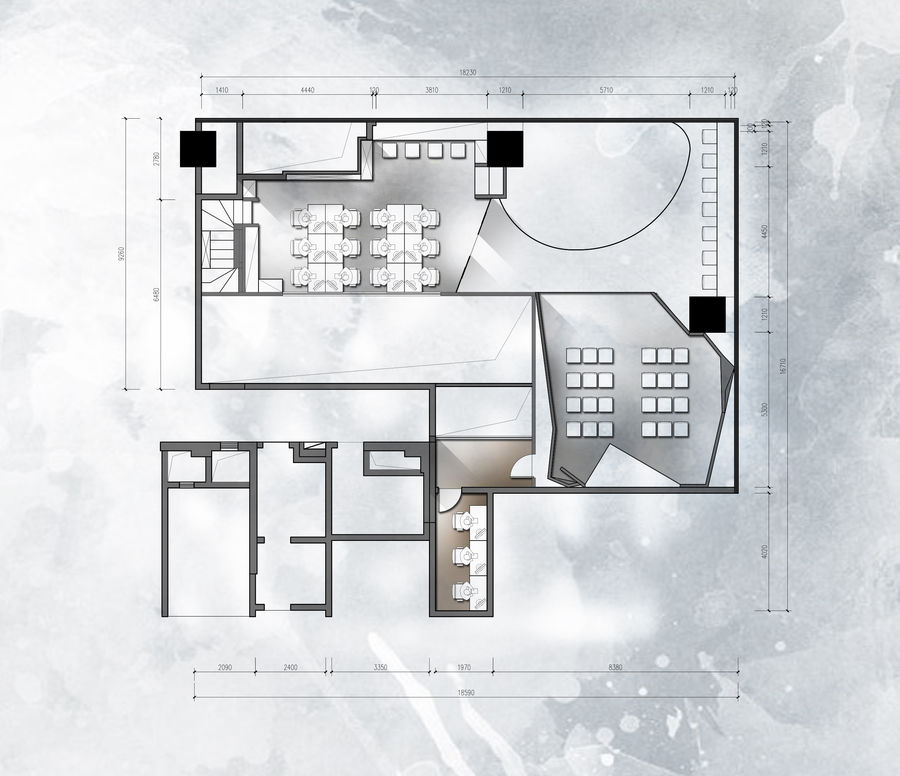











評論(0)