深零設計 | 98m2三室改一室,微妙盡顯,重塑生活之美!
心若沒有棲息的地方到哪里都是在流浪
If the heart has no place to liveWandering everywhere
本案是位于【合肥-萬達親湖苑】的三室改一室項目,面積為98m2。居者是一位事業成功的獨立女性,熱衷所有純粹、自然之美的事物,對侘寂風有自己的見解,與設計師的設計理念一拍即合。在過程中不斷磨合、凝練,逐漸產生出一種質樸、淡泊之美,直達內心。
▲before
▲after
設計說明
①客廳無電視、無主燈設計,安裝投影儀,陽臺設計獨立工作、繪畫臺。
②改次臥為衣帽間,調整主臥門洞位置,由衣帽間進入主臥,動線合理規劃。
③拆除北次臥部分墻體,設計開放式廚房,增加中島臺和餐桌,并于墻面設計隱藏洗衣房、儲物間。
01、客廳&陽臺
侘寂,和生活一樣,看似暗淡,卻蘊藏著美的無限雋永。
Wabi-sabi, like life, looks dim, but contains the infinite and eternal beauty.
墻面和地板均采用大地色微水泥,將“肌理、自然、質感”充分體現,營造出的空靈之美,更是侘寂美感之本體。
Both walls and floors are made of earth-colored micro-cement, which fully embodies "texture, nature, and texture", and the ethereal beauty created is the body of the beauty of wabi-sabi.
舍棄電視和傳統照明方式,由投影與無主燈設計代替,幕布下方設壁爐和地臺式收納柜。
Abandoning the TV and traditional lighting methods, it is replaced by a projection and no main lamp design, and there is a fireplace and a floor storage cabinet under the curtain.
搖曳的火焰,恰到好處的留白,看似斑駁,卻處處都是對歲月痕跡的贊美與歌頌。
The swaying flames are just rightly left blank, seemingly mottled, but they are full of praise and praise for the traces of the years.
另一墻面,部分延伸出獨特的弧度造型,內嵌燈帶,這種視覺上的不完美,更是一種審慎的、包容的隨性之美。
The other wall is partly extended with a unique arc shape and embedded with light strips. This visual imperfection is more of a cautious, tolerant and casual beauty.
一側綠植溫潤如玉,蓬勃生長,在斑駁光影和四季變換中,是你我之間的長久為伴。
The green plants on one side are as warm as jade and grow vigorously. In the dappled light and shadow and the changing seasons, they are a long-term companion between you and me.
拆掉陽臺部分墻體,設計出線條流暢的拱形門,頂部輔以弧形吊頂,為空間注入藝術靈性,給予家最具象的美學精髓。
Part of the wall of the balcony was removed to design an arched door with smooth lines, supplemented by a curved ceiling at the top, injecting artistic spirit into the space and giving the home the most aesthetic essence.
居者喜愛繪畫,會在家辦公,在陽臺窗前設計出獨立繪畫和工作臺,為其生活增添了幾分詩情與豐沛靈光。
Residents love painting and work at home. Independent paintings and workbenches are designed in front of the balcony window, which adds a bit of poetry and abundance to their lives.
02、餐廳&廚房
行走于世間,嘗遍萬千美味,但只對一個味道難以忘懷,我們稱之為家。
Walking in the world, tasting thousands of delicious, but only one unforgettable taste, we call it home.
設計師打通北次臥墻體,設計開放式廚房,灶臺邊安置嵌入式冰箱。空間秩序的重組,讓餐廚區域更顯開闊。
The designer opened up the wall of the northern second bedroom and designed an open kitchen with a built-in refrigerator beside the stove. The reorganization of the spatial order makes the dining and kitchen area more open.
另一側墻面設計隱形洗衣房及儲物間,內部一方天地,完美詮釋表面“空”之境界。
On the other side of the wall, an invisible laundry room and storage room are designed, and there is a space inside, which perfectly interprets the realm of "emptiness" on the surface.
中間設計島臺和木質餐桌椅,餐桌下方亞克力桌腳透過微微光影,與空間沉寂的色調有了全新的碰撞,張力自然顯現。
There is an island table and wooden dining table and chairs in the middle. The acrylic table legs below the dining table have a new collision with the quiet color of the space, and the tension appears naturally.
無論腳步如何匆忙,聚散或悲歡,家都在以其特有的方式,體現自己的溫度,推動著我們向前邁進。
No matter how hurried the pace, gathering or sorrow and joy, home is in its unique way, reflecting its own temperature, and pushing us forward.
03、臥室&衛生間
半生闖蕩,腳步未停,起點,終點,歸根到底都是家所在的地方,這是我們秉持千年的信仰,樸素,但有力量。
Half a life of turmoil, unstoppable pace, starting point, ending point, in the final analysis is the place where our home is. This is our belief that we have upheld for thousands of years, simple but powerful.
主臥取消厚重床頭柜,由壁龕擱板代替,內嵌壁燈,上嵌燈帶,輕盈、質樸,微小的細節也散發著迷人的魅力。
In the master bedroom, the heavy bedside table is removed and replaced by an alcove shelf. The wall lamp is built-in, and the lamp belt is built-in. It is light and simple, and the tiny details also exude charming charm.
在這里,總歸要卸下一身疲憊,與生活默然對話。
Here, it is always necessary to let go of exhaustion and talk to life silently.
主臥飄窗更是打破常見的四方姿態,以弧形呈現,搭配素雅的白紗綠簾,僅一株綠植至于窗邊,卻也似,有山有水有樓臺。
The bay window of the master bedroom breaks the common square posture. It is presented in an arc shape with a plain white gauze and green curtain. There is only a green plant beside the window, but it is also similar. There are mountains, waters and terraces.
衛生間靠臥室墻面安裝通透的長虹玻璃墻,隱約光線透過,褪去繁雜,回歸極致俊雅。
In the bathroom, a transparent Changhong glass wall is installed on the wall of the bedroom, faint light penetrates, fades away the complexity, and returns to the ultimate elegance.
設計不是一種目的性的展現,而是抒發空間使用者的內心,家,更是安放心靈的居所。如同本案,侘寂風的完美體現,正是居者內心向往的自然與純粹,每一筆都凝聚著值得細究的從容與謙遜。
Design is not a purposeful display, but expresses the inner heart and home of space users, and it is also a home for the soul. As in this case, the perfect embodiment of Wabi Jifeng is the nature and purity that the residents yearn for, and each stroke embodies the calmness and humility that are worthy of careful study.
用簡單代替復雜,用內斂詮釋張揚,無論多么千回百轉的設計歷程,落在事物上都是不動聲色。深零從未停止尋求設計與居者的內心共鳴,也從未放棄經得住時光考驗的本質之美。
Replace complexity with simplicity, interpret publicity with introvertedness, no matter how many times in the design process, it will remain calm when it comes to things. Shen Ling has never ceased to seek the inner resonance of design and residents, and never gave up the essential beauty that can stand the test of time.
任時間長河流淌,深零唯愿與你攜手,共同獲取內心的極致滿足!
If the river flows for a long time, Shen Ling is willing to work with you to obtain the ultimate satisfaction!
作品信息
戶型:98㎡三室改一室
風格:侘寂風
設計&施工:深零設計
更多相關內容推薦


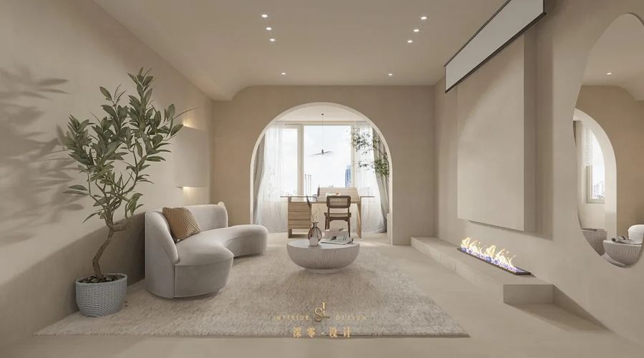
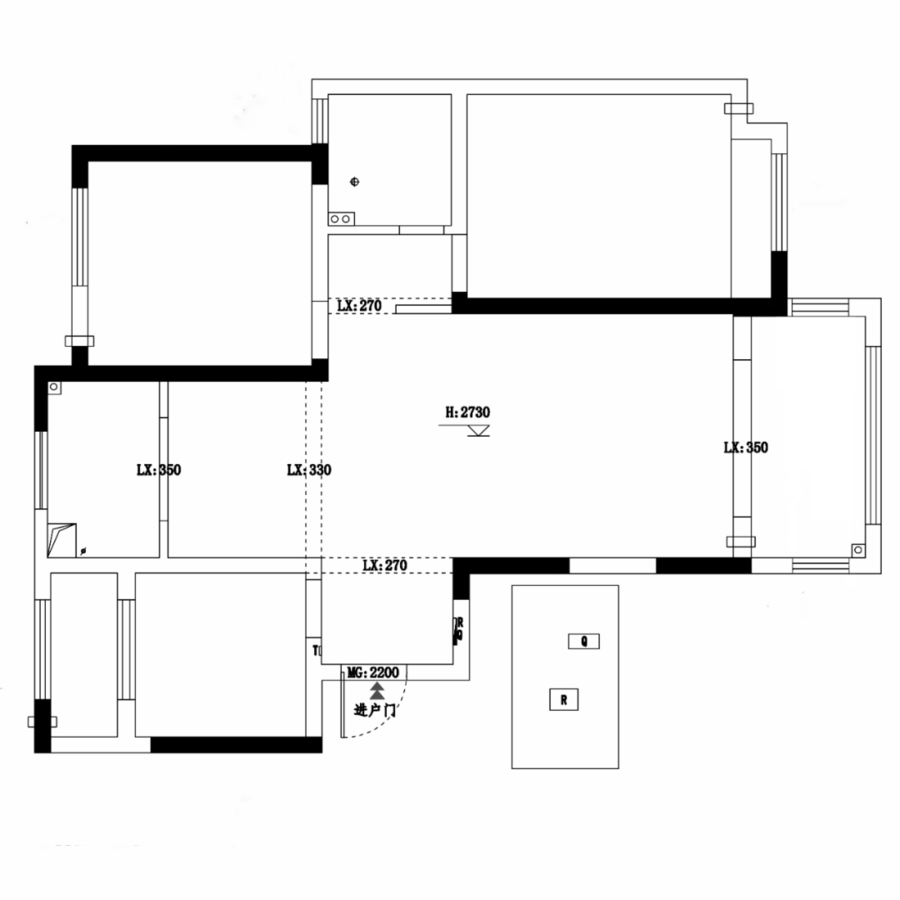

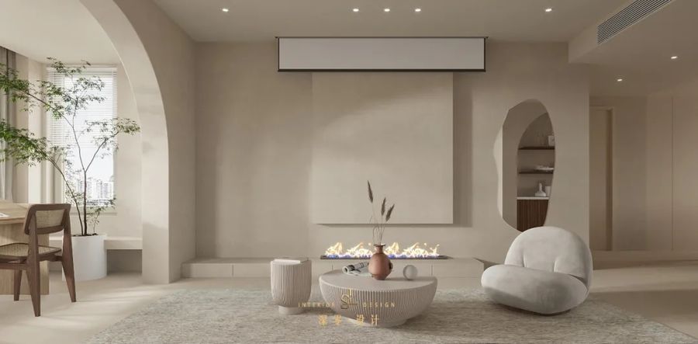
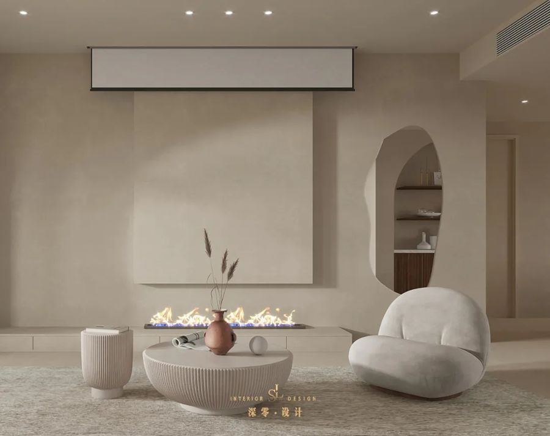
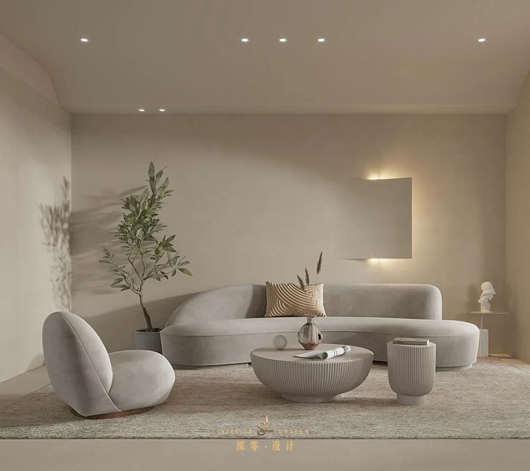
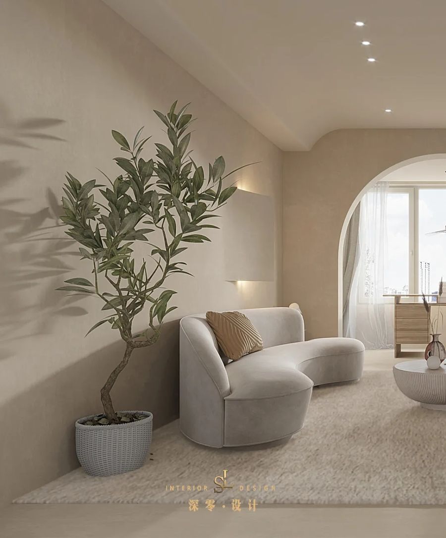
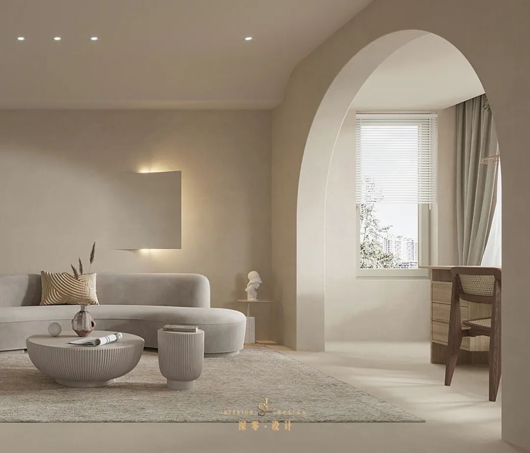
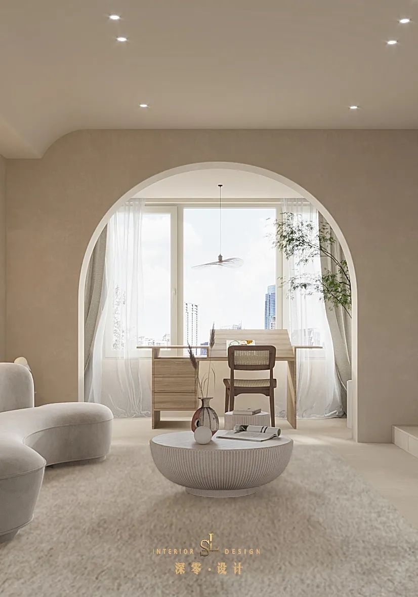
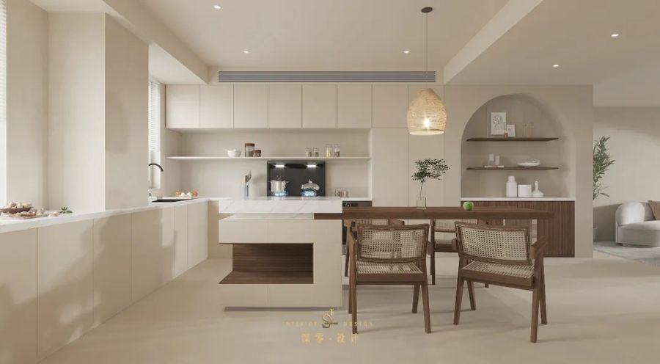
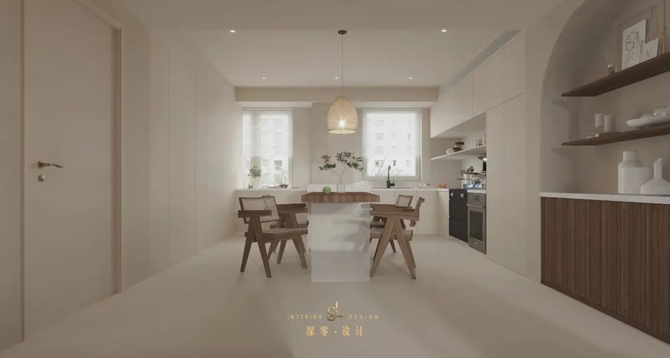
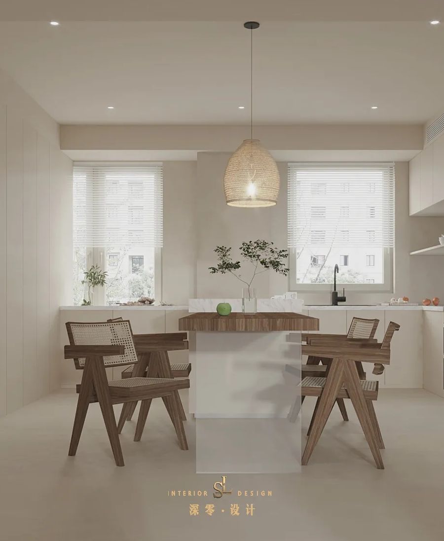
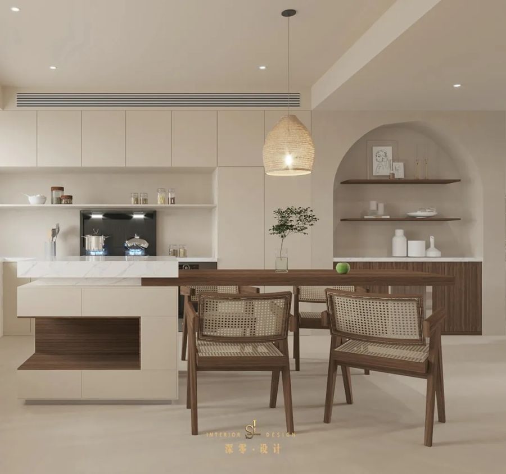
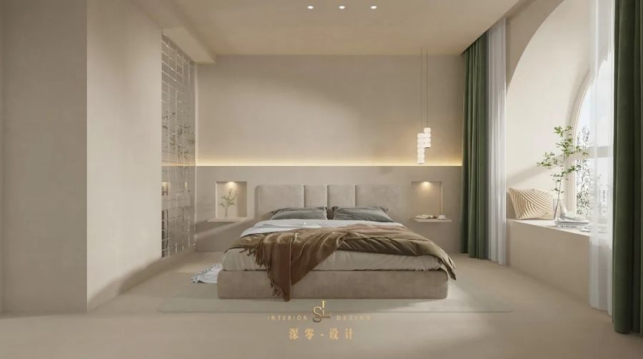
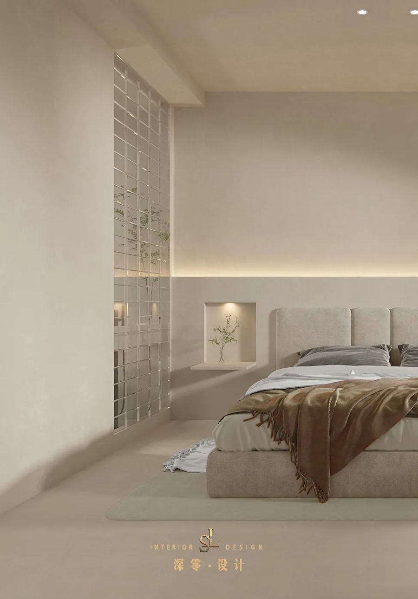
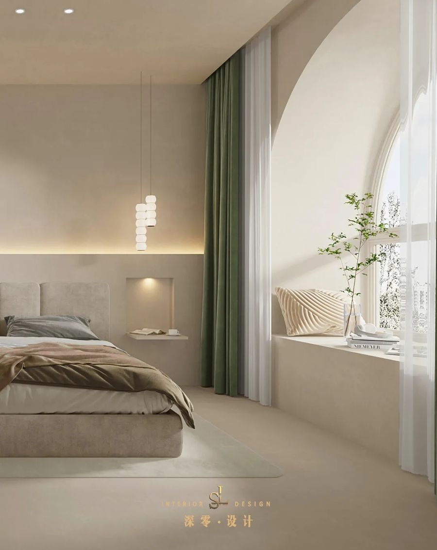
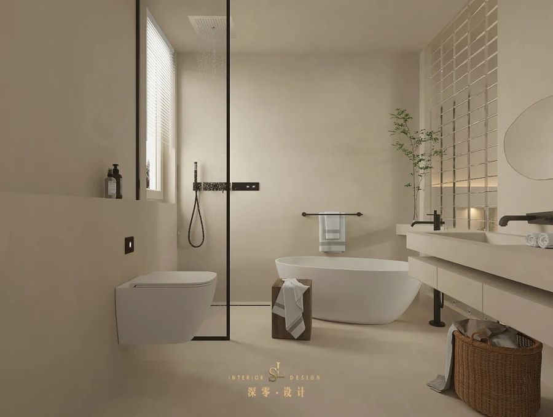











評論(0)