項目名稱 Project Name: 知秋
項目地址 Project Address: 成都市.麓湖
設計面積 Area: 280㎡
設計時間 Design time: 2020.11
設計公司 Design company: 辰皓空間設計
軟裝設計 Designer: 辰皓軟裝設計
▼一層原始結構圖
▼一層平面布置圖
內容賞析 「 The lounge客廳
搭配綠色與之互動,和諧氣氛,恬靜安然的生活氣息。With the interaction of green, harmonious atmosphere, quiet and tranquil atmosphere of life.「 Restaurant 餐廳
「 Study 書房
深淺搭配的灰色調家飾不僅帶來視覺上的層次感,更為空間增添了靜謐與優雅的氣息,遠離浮世,樂享清閑。Dark and shallow collocation of gray tone home decoration not only brings visual sense of hierarchy, but also adds a quiet and elegant atmosphere to the space, away from the floating world, enjoy leisure.
▼二層原始結構圖
▼二層平面布置圖
「 Bedroom 主臥室
?生命是不斷變化的旅程不在乎房子的大小
Life is an ever-changing journeyDoesn't care about the size of the house
「 Daughters 女兒房
自帶一股水墨氣質的橄欖綠,寧靜深邃的色調中透著從容不迫。With an ink-and-wash quality of its own olive green, calm and deliberate in its tranquil and deep tones.
- END - ·
·生活是無限次的重復每一次的將就都將磨滅我們的期待我們選擇做不將就的設計為的只是給你一個有態度的家· 任何不以還原落地為目的的設計,都是耍流氓
主案設計:陳辰 李玲萍
執行設計:趙中立
設計團隊:馬駿 可心 閆艷 曾佳佳 李妍沁
項目地點:四川·成都


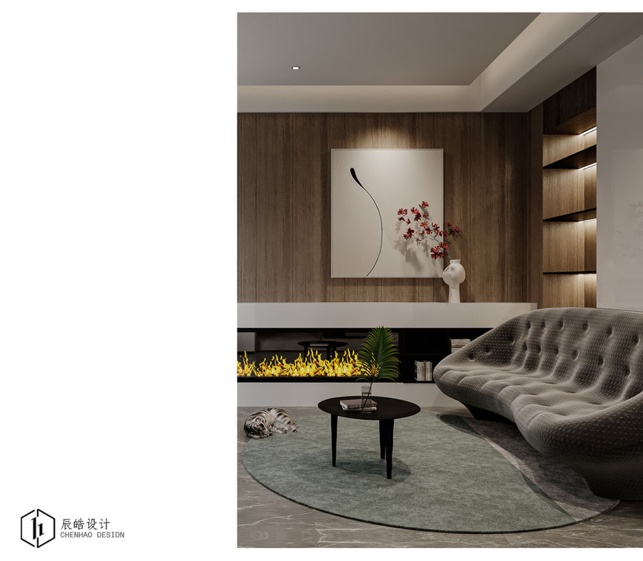
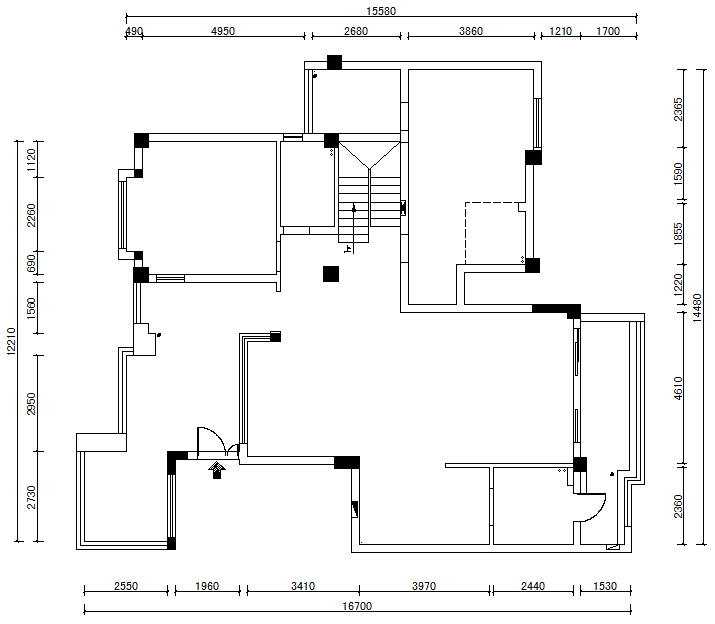
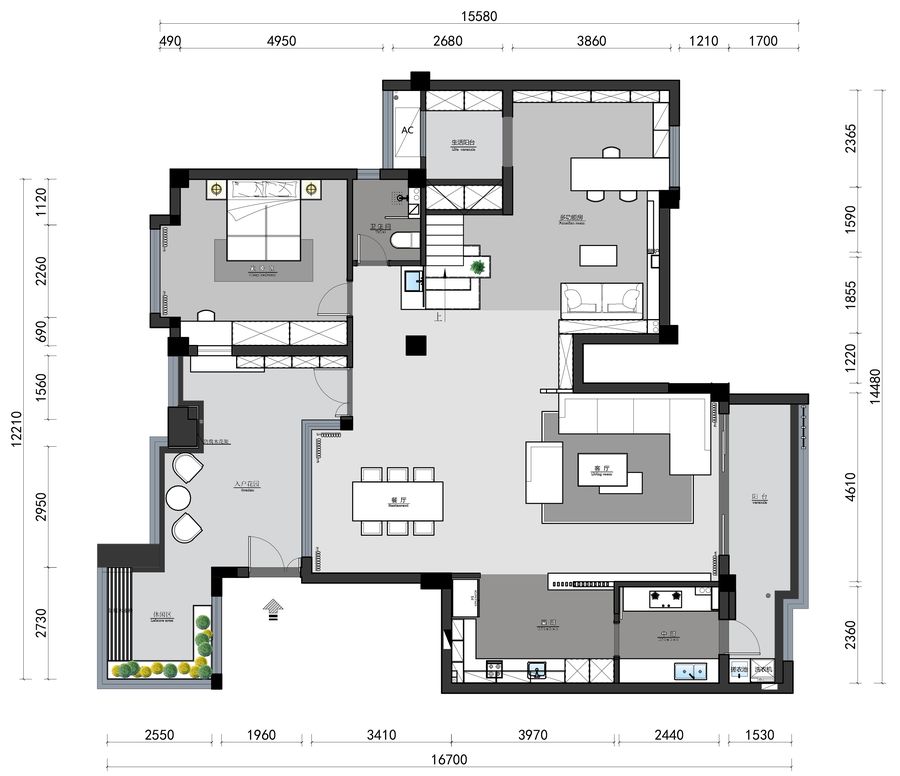
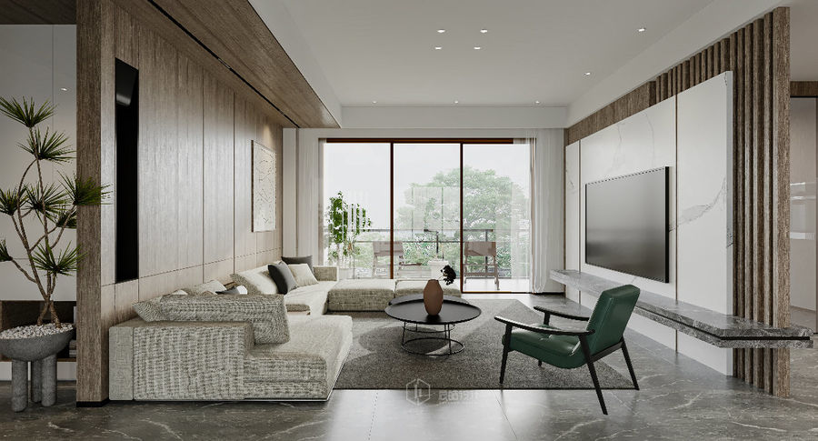
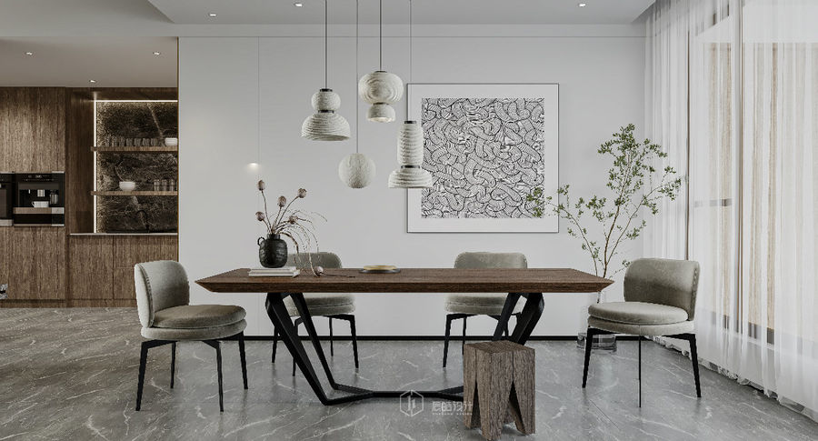
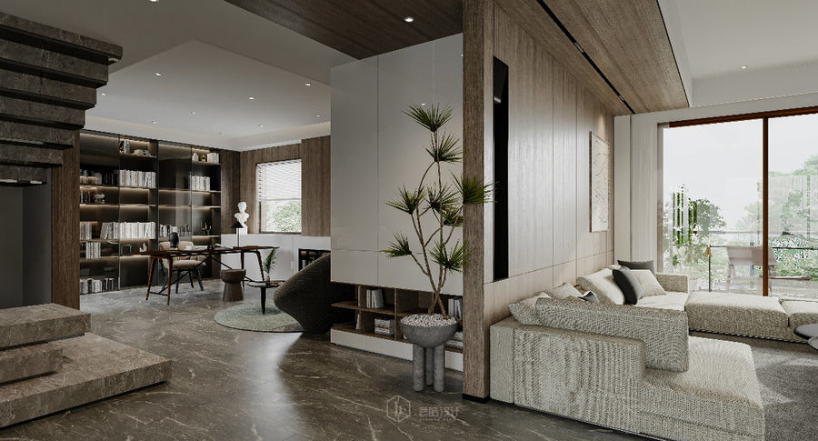
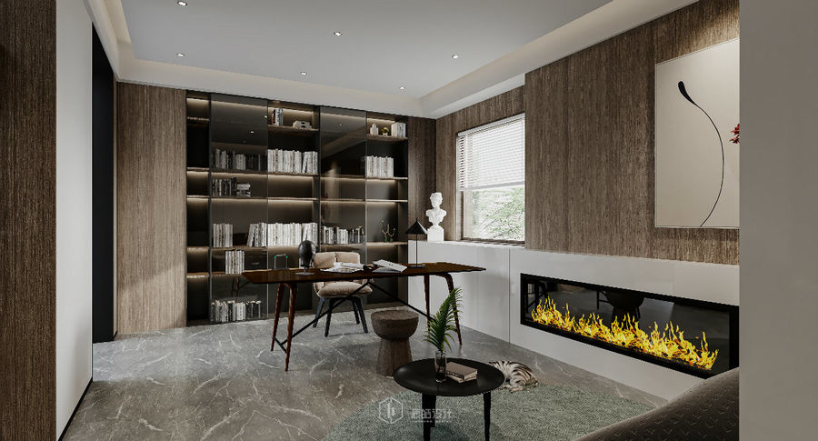
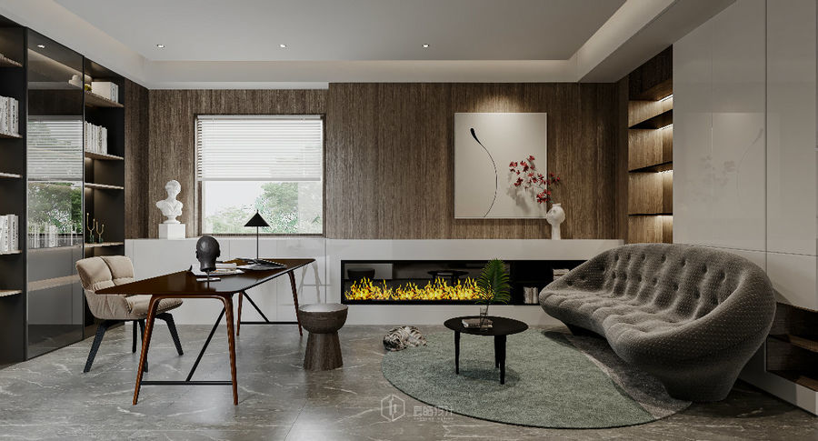
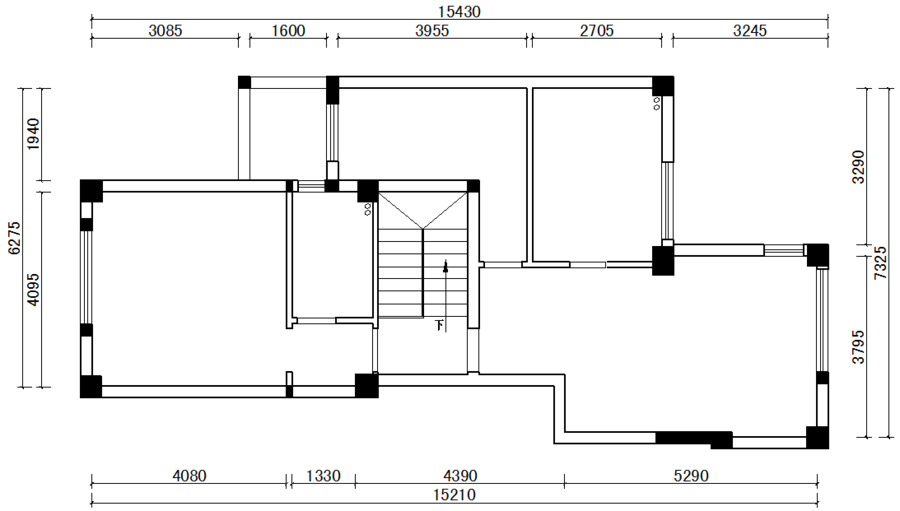
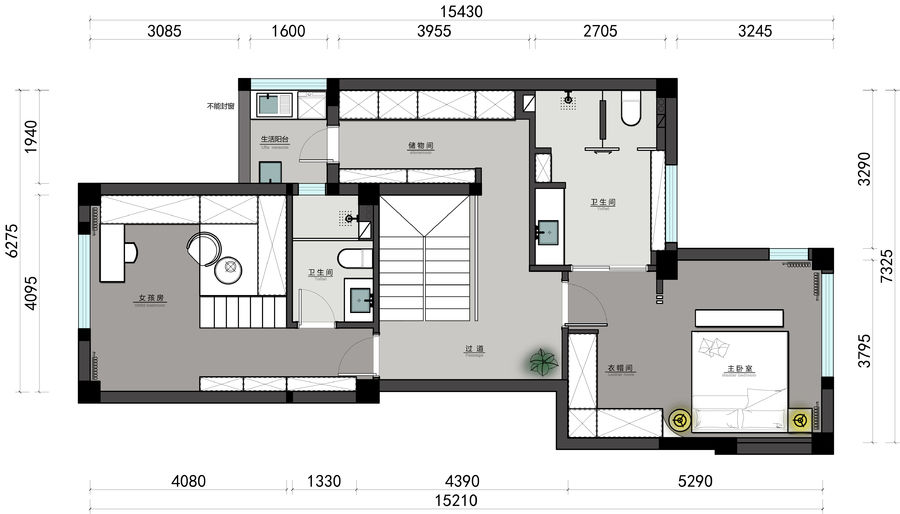
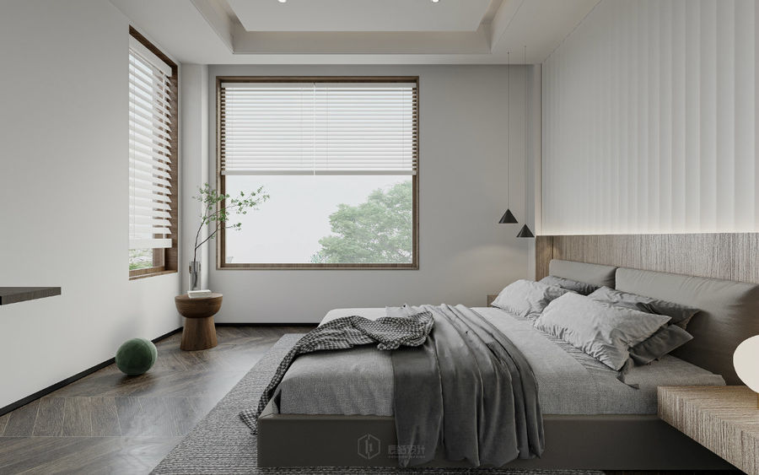
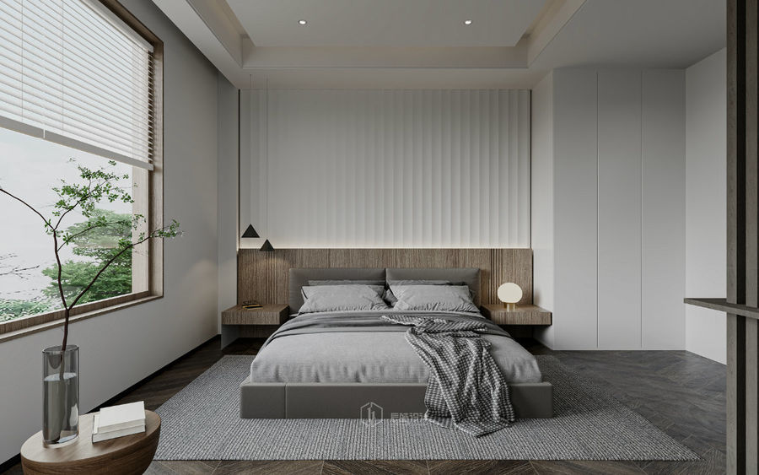
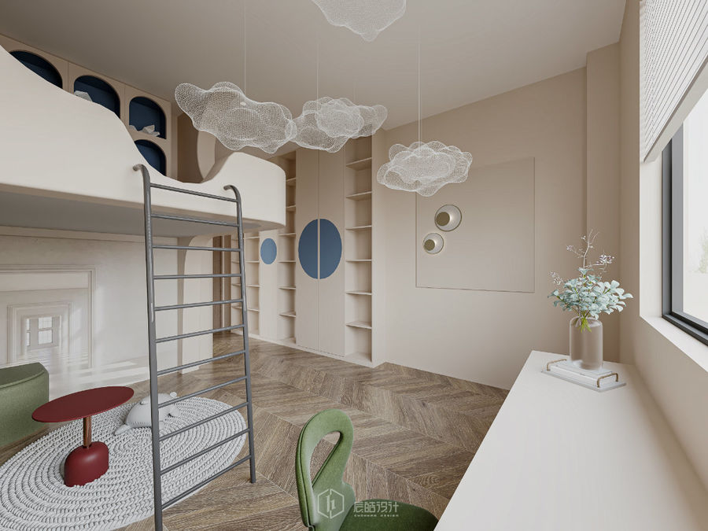
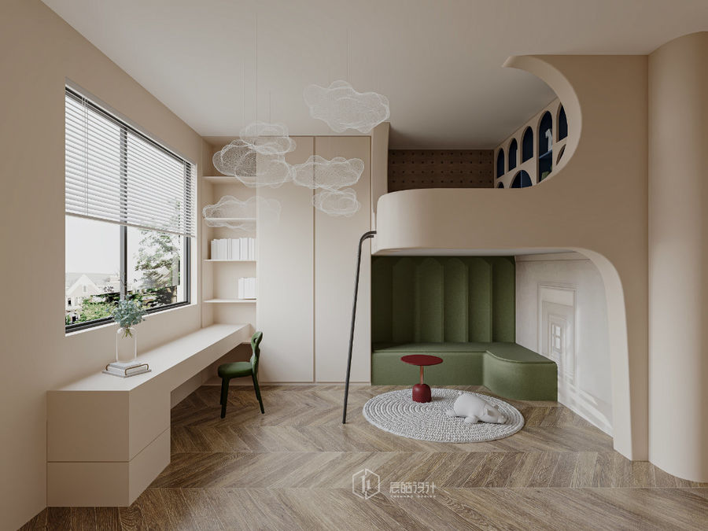











評論(0)