深零設計 | 218㎡頂復私宅,簡約自成一派,縱享陽光暖居!
尋一隅而居
享悠然寧靜
Find a corner to live in
Enjoy the peace
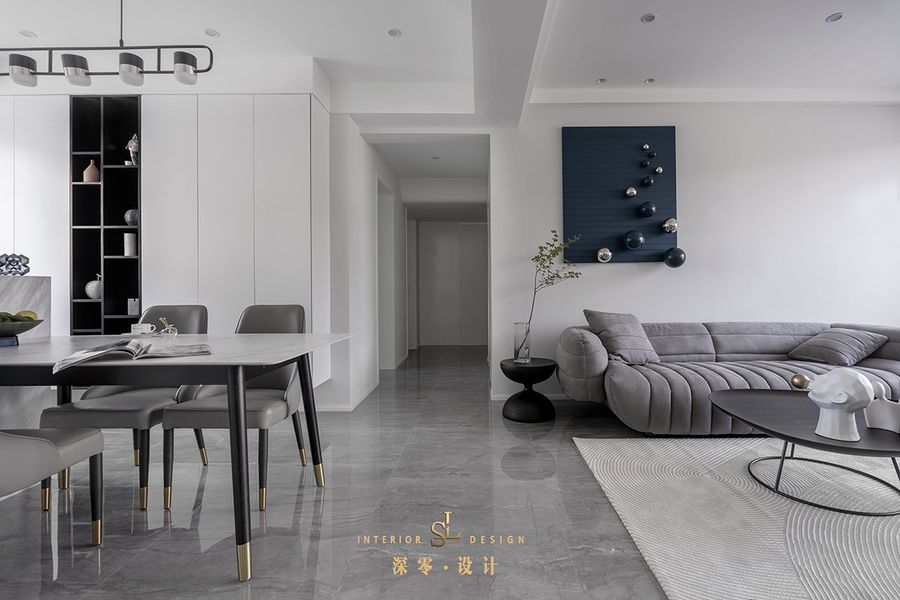
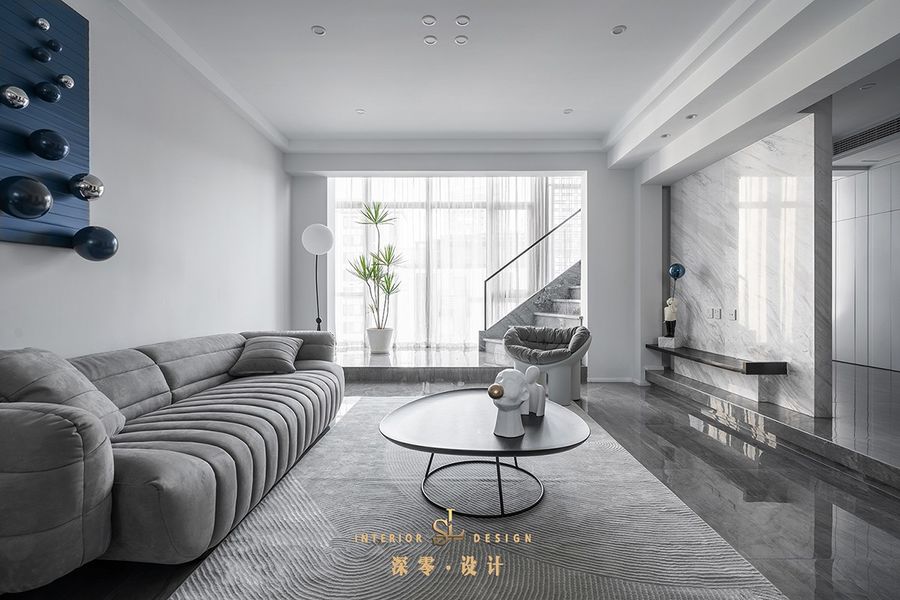
面積不小但原始空間分布有些不合理,樓梯位于靜區,打亂生活節奏,二樓空間較為零散不均,不甚自由的格局之下,最需要的是對空間的重新審視,尤為考驗設計師的整體統籌能力。設計師將樓梯移位,豐富一樓空間功能、優化二樓布局,全方位打造真正舒適而高級的氣質家居。
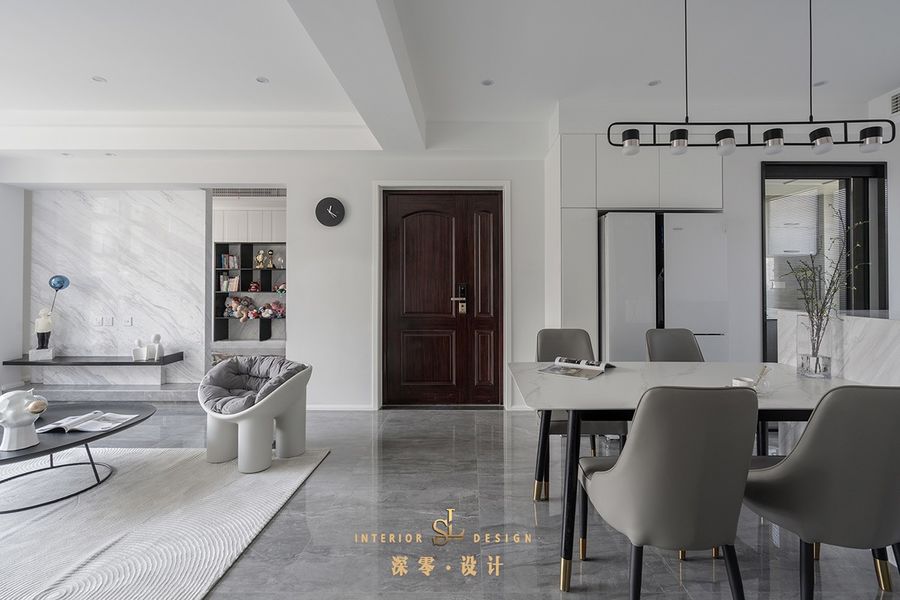
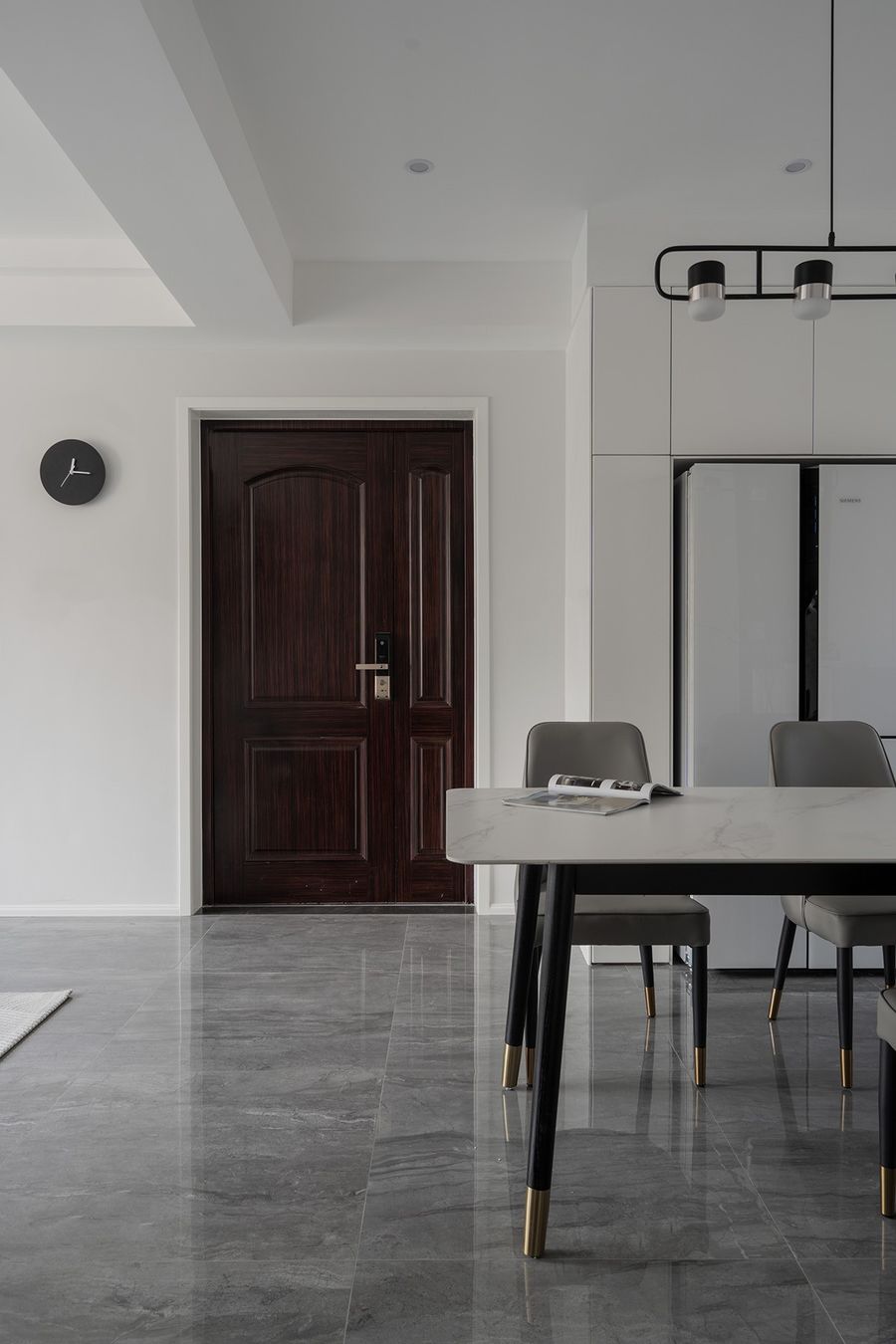
客廳輕筆勾勒出對家的憧憬、生活的向往,落地窗前,與愛人執手相望,看孩子嬉笑成長。“枕上詩書閑好處,門前風景雨來佳”,感知四季,也享受著生活。
The living room outlines the longing for home and the yearning for life with a light brush. In front of the floor-to-ceiling windows, hold hands with your lover and watch the children grow up laughing. "The benefits of relaxing with poetry and books on the pillow, the scenery in front of the door is better when it rains", perceiving the four seasons and enjoying life.
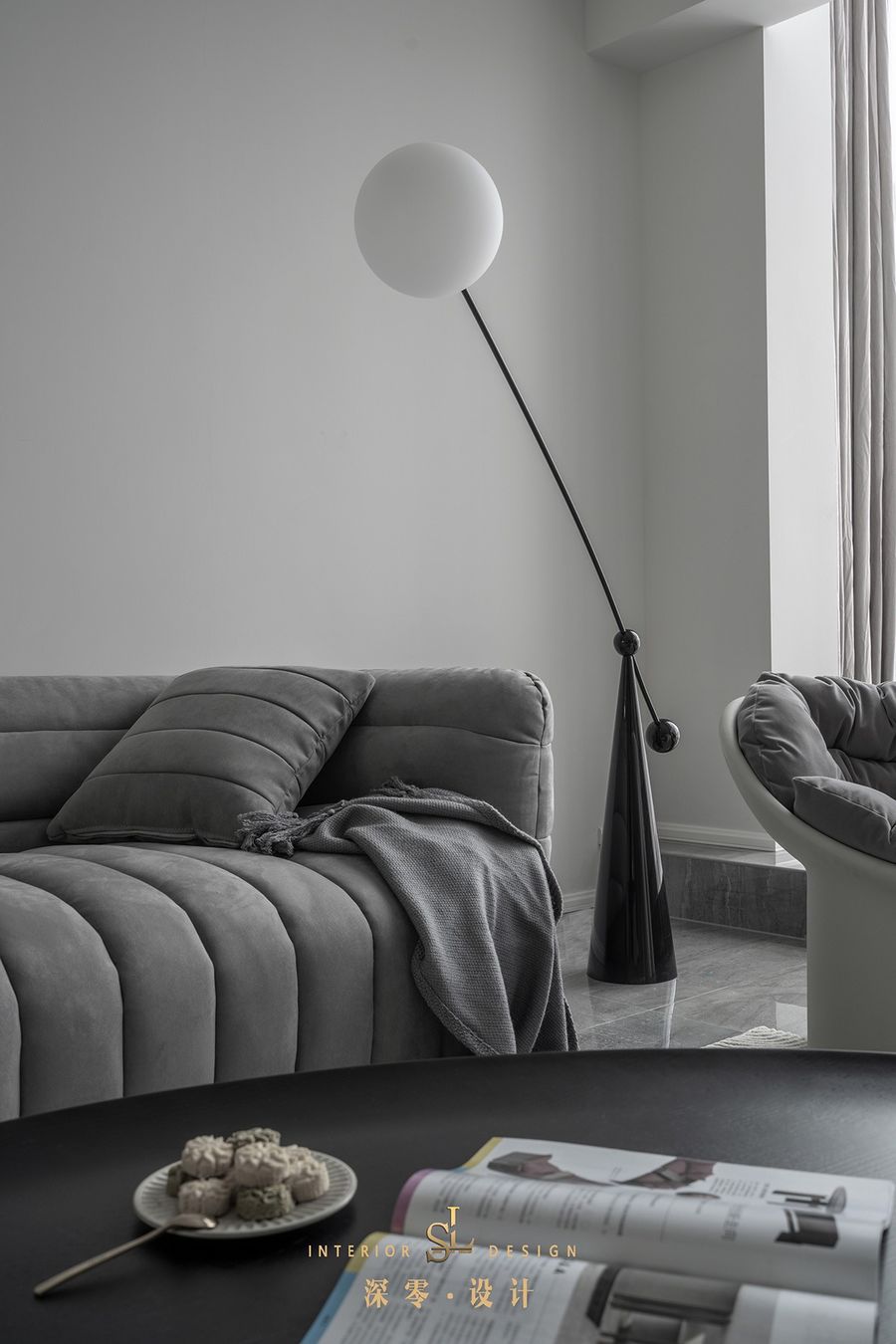
電視墻后是開放式的親子活動室,與客廳相連又各自獨立,形成半橫廳設計。兩端無門,打造更適合孩子玩耍的動線,整墻收納柜無聲地包容一切,半開放的設計見證和家人共度的珍貴時光。
Behind the TV wall is an open parent-child activity room, which is connected with the living room and independent of each other, forming a half horizontal hall design. There are no doors at both ends, creating a dynamic line more suitable for children to play. The whole wall storage cabinet contains everything silently. The semi open design witnesses the precious time spent with family.
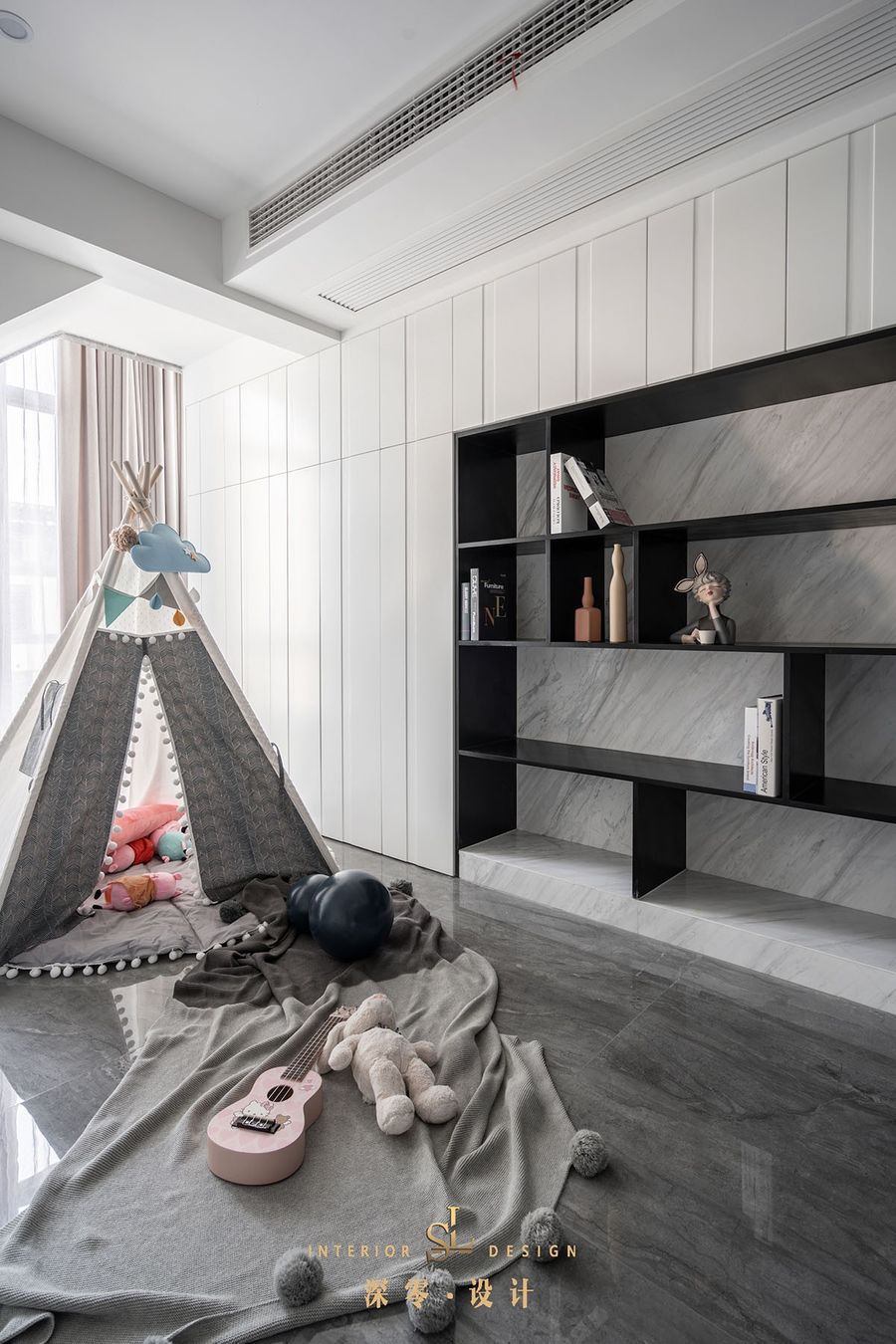
人總是樂于定義“家的味道”,不僅僅是味覺上的挑剔,更多的是心靈上的滿足與驕傲:我家的味道,世間僅此一份!
People are always willing to define "the taste of home", not only the taste of picky, but also the spiritual satisfaction and pride: the taste of home is the best.
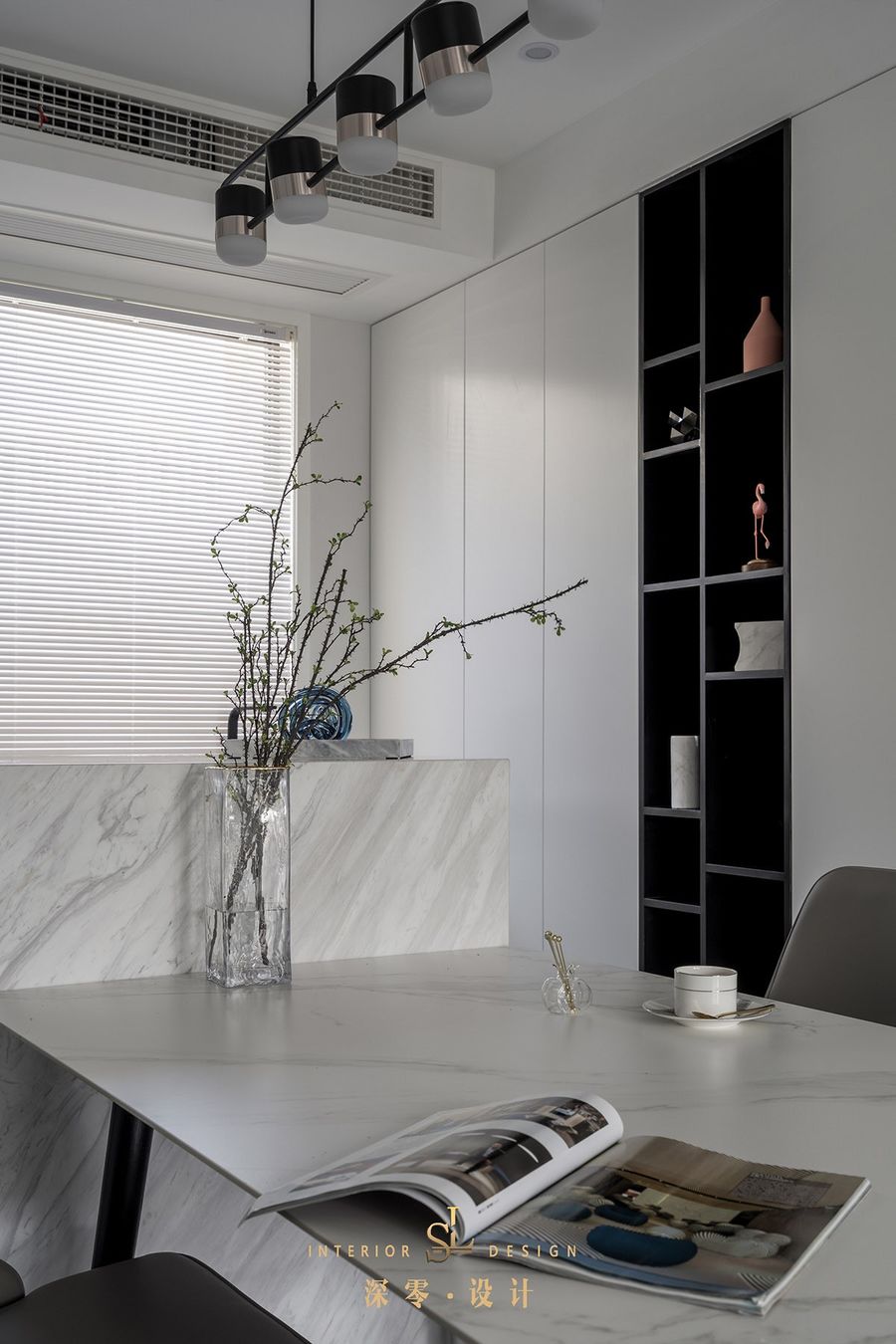
White simple into a bit of high-grade gray, create elegant and dynamic dining atmosphere, water bar and island Taiwan to join, but also increase the interaction between families. Good looking will be out of date, life experience is the appearance of home, ordinary years into poetic life, is the greatest respect for time.
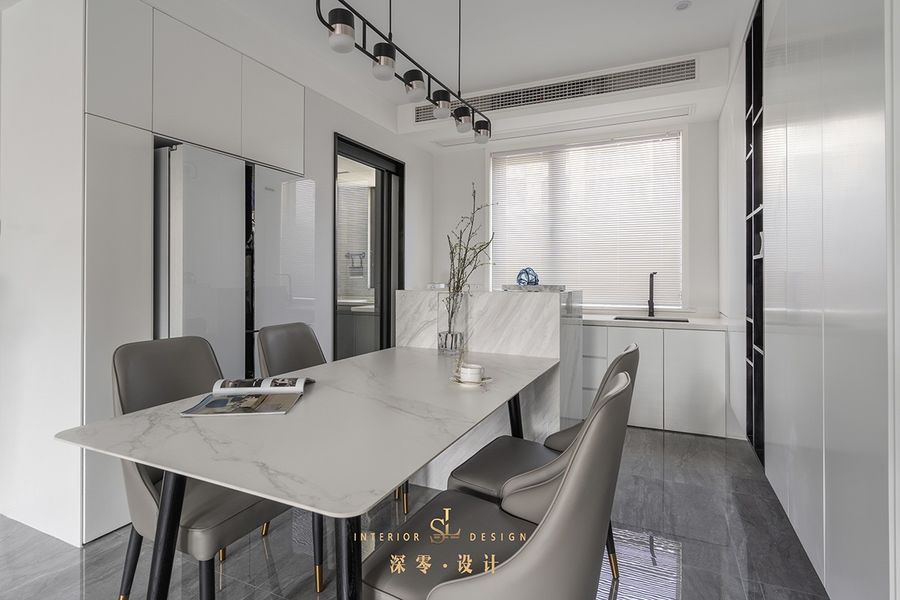
一家四口、一日三餐,帶著愛意的烹飪,讓“家的味道”在這一頓頓美食中定型,成為世間獨一無二的美好。由此,愛的味道才深入人心。
A family of four, three meals a day, with love cooking, let the "taste of home" in this meal shaped, become the world's unique beauty. Thus, the taste of love is deeply rooted in the hearts of the people.
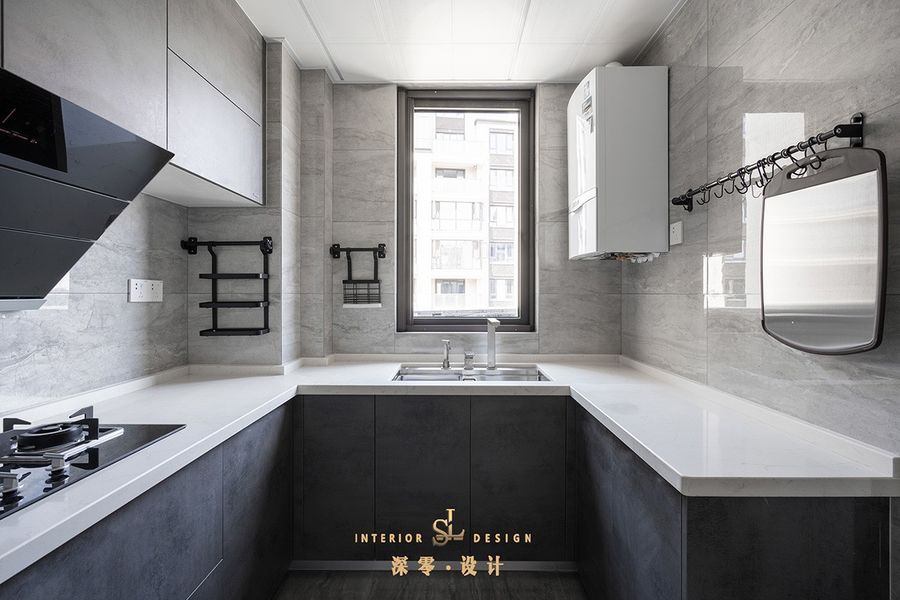
隱形門后的主臥,是白色和卡其的相遇,如同甜而不膩的栗子奶油,舒心又甜蜜。整墻衣柜延伸出懸空化妝臺,洗漱梳妝一氣呵成,真正舒適的家,從容不迫,卻動人心弦。
The master bedroom behind the invisible door is the meeting of white and khaki, like sweet but not greasy chestnut cream, comfortable and sweet. The whole wall wardrobe extends out of the hanging dresser, washing and dressing in one go, a truly comfortable home, leisurely, but touching.
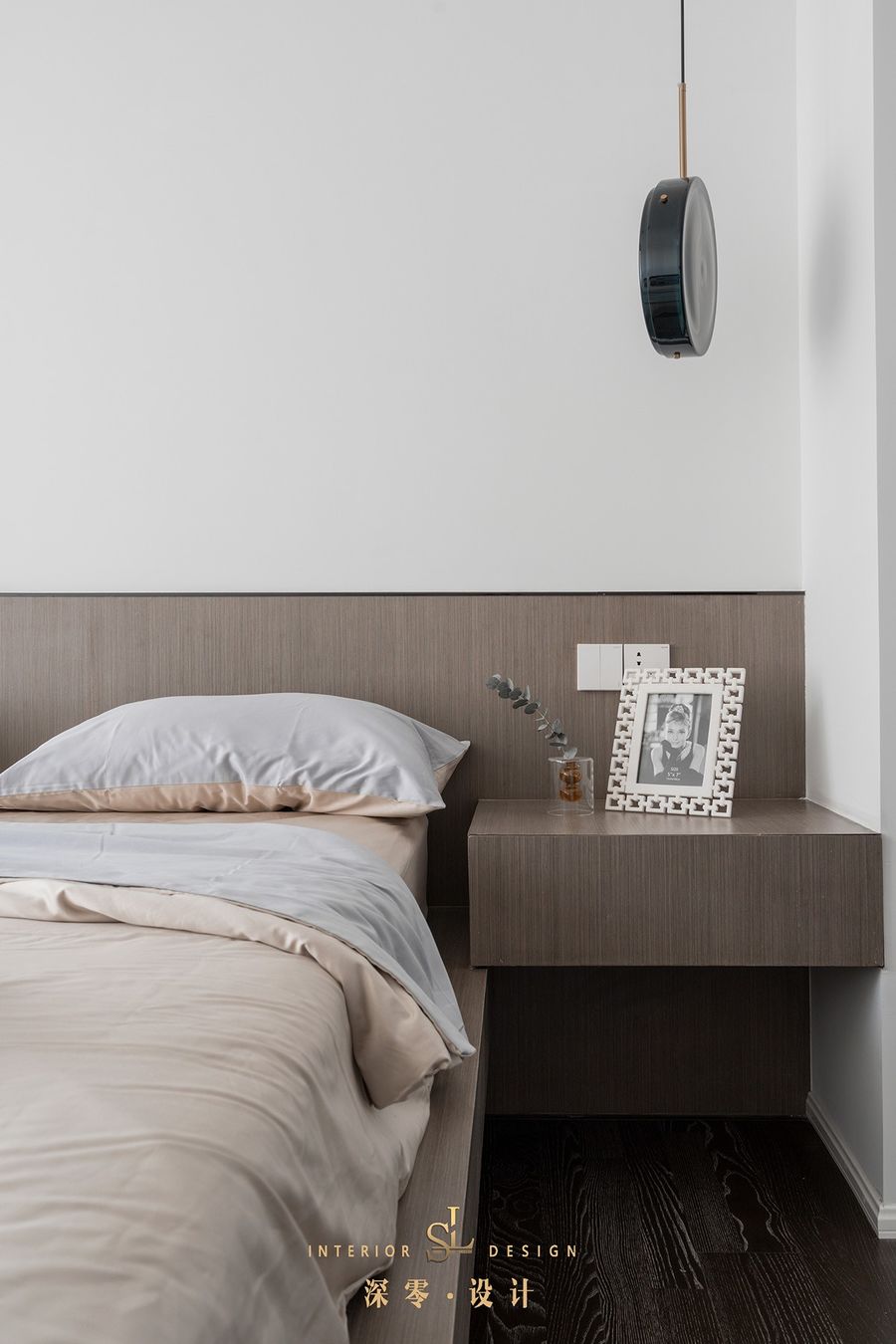
兩個小公主對臥室有著不同的想法,一個喜歡藍色,一個偏愛粉色,尊重孩子的喜好和自主性,追求恰到好處的舒適空間,是寫給孩子的情詩,也是兩個寶貝的專屬秘密基地。
The two little princesses have different ideas about the bedroom. One likes blue and the other prefers pink. They respect the children's preferences and autonomy and pursue just the right comfort. They are love poems for children and the exclusive secret base of the two babies.
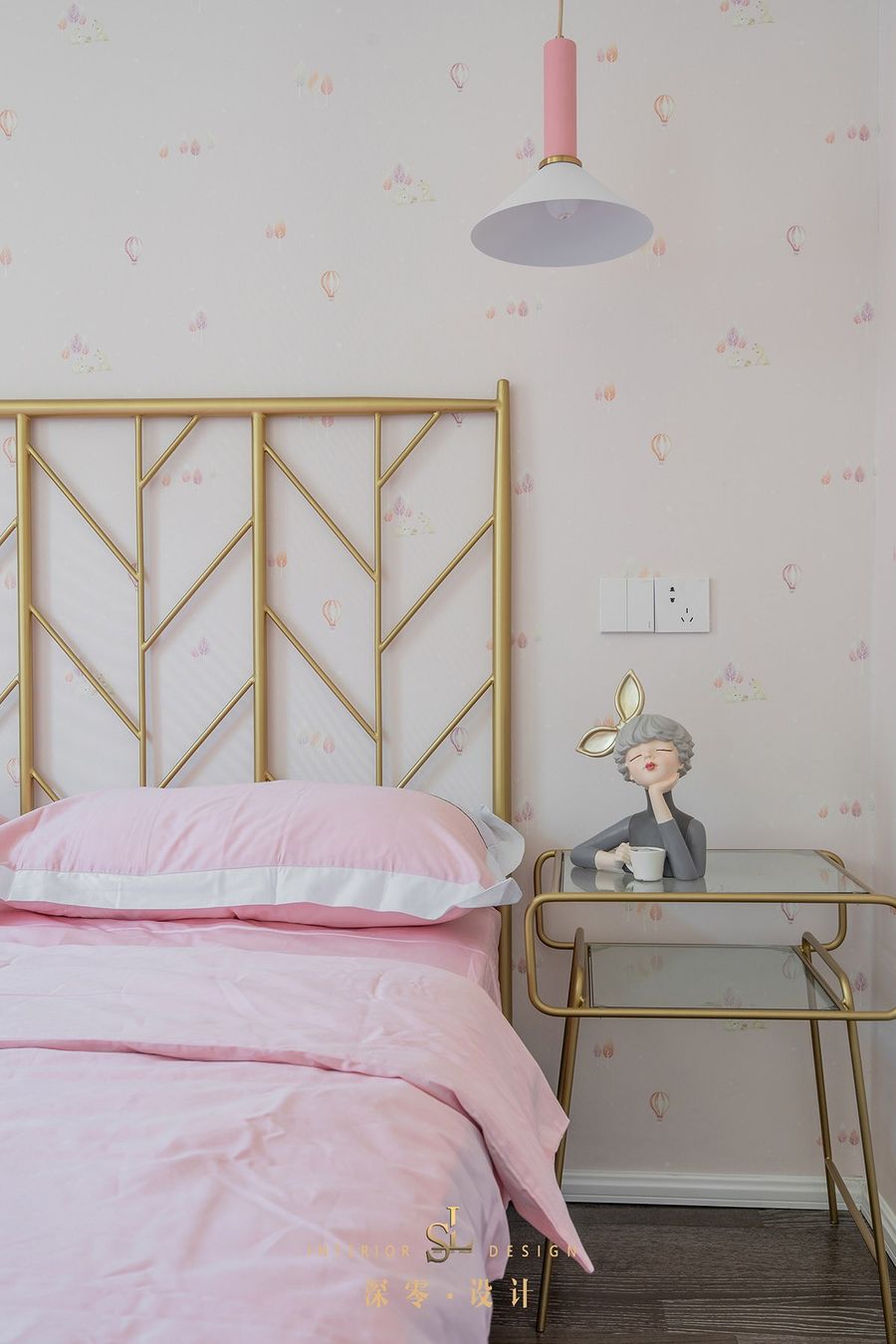
浴缸帶來的儀式感讓人無法拒絕,臨窗而浴,驅逐的是疲憊,放松的不止是身,更是心。
Bathtub brings a sense of ceremony that people can't refuse. When they take a bath near the window, what drives them away is fatigue. What relaxes is not only the body, but also the heart.
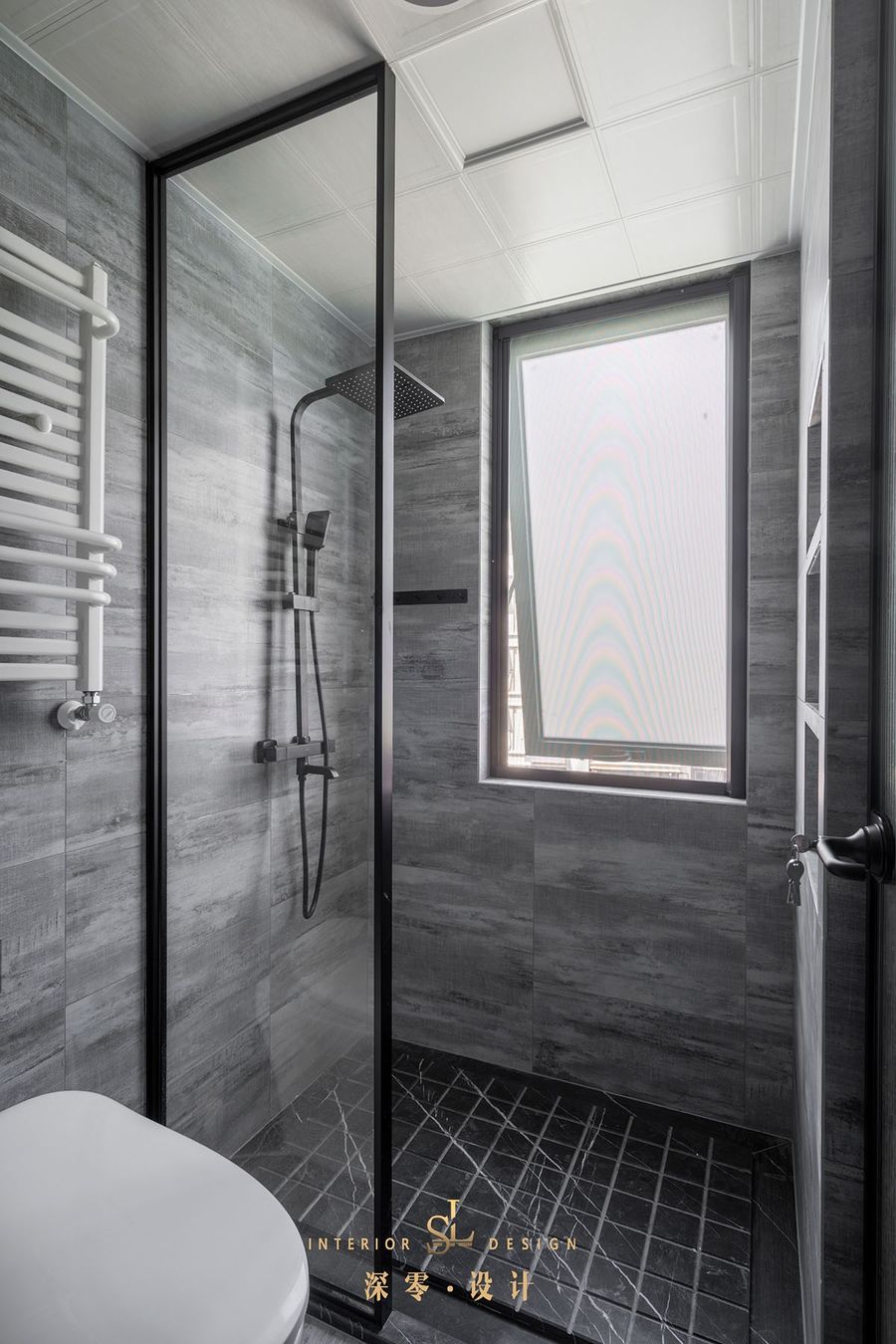
原始樓梯位置極為尷尬,移到陽臺,讓人眼前一亮,上下之間,更是有窗外絕佳風景相伴。
The location of the original staircase is extremely embarrassing. When you move to the balcony, you can see the light in front of you. You can see the wonderful scenery outside the window.
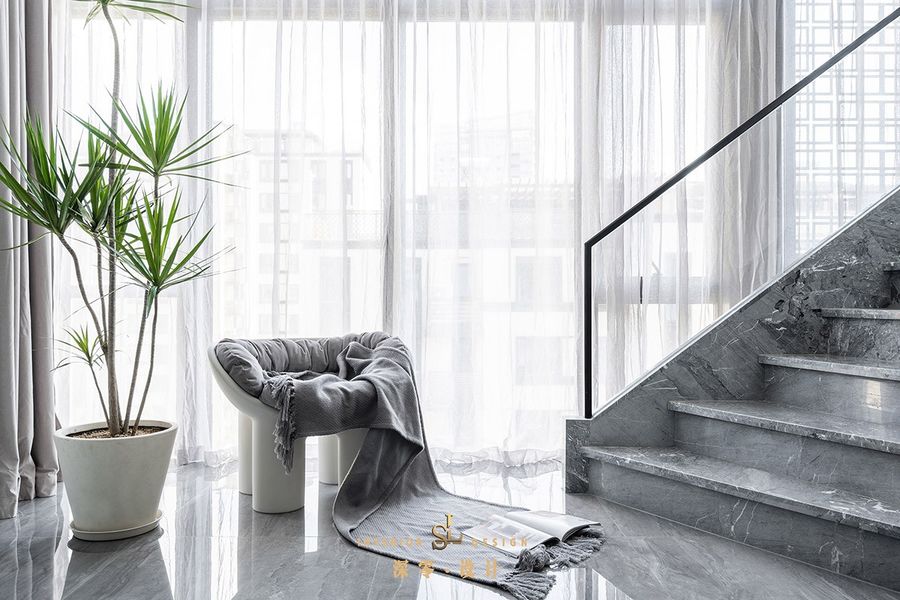
拾級而上步入開放式書房,一桌、一椅、幾架書,就有了平居里的沉思靜悟、歸宿心靈所在。
Step up the steps and step into the open study. With a table, a chair and several books, pingcurie can meditate and realize his mind and return home.
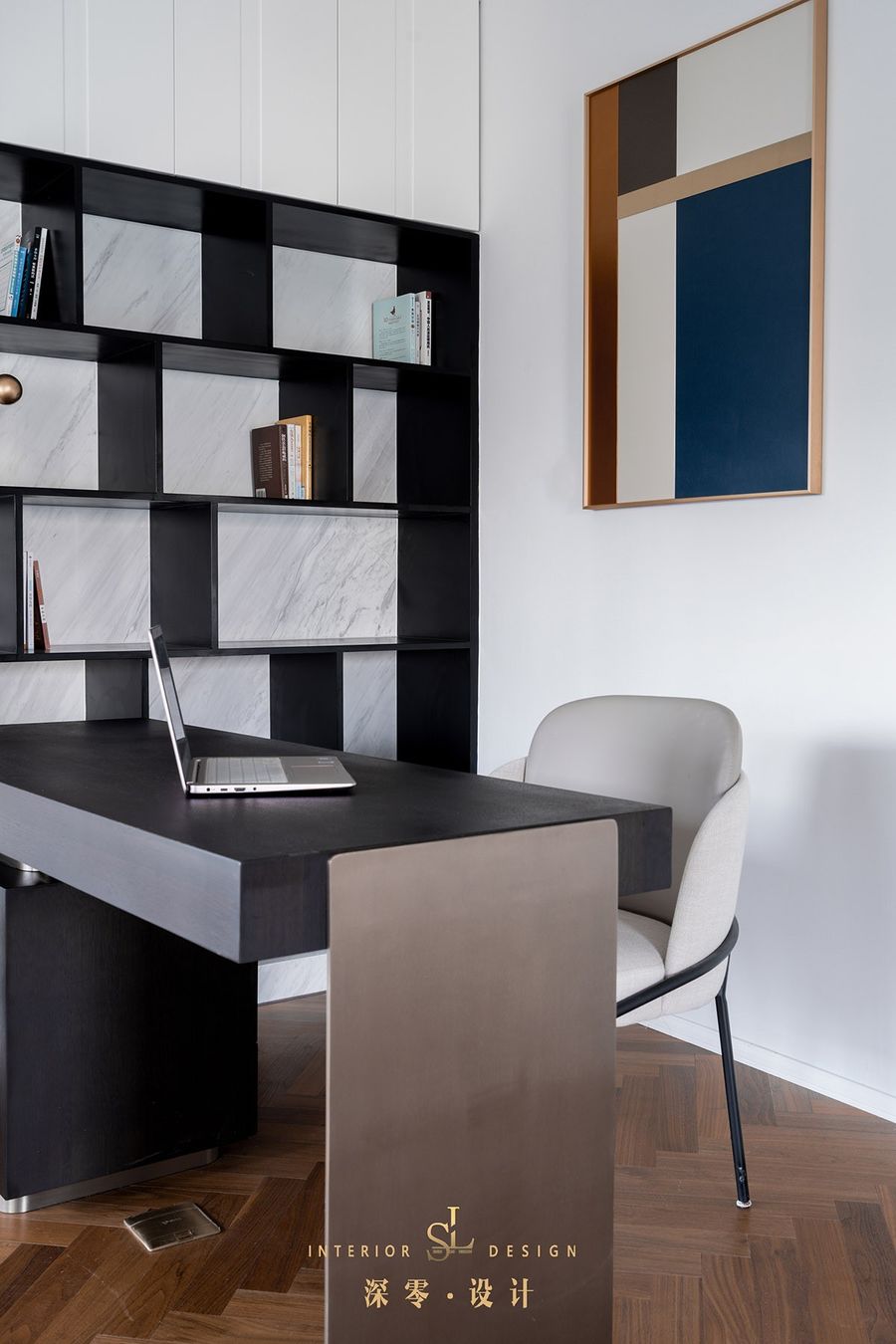
設計,無需宣揚,關于家的一切,探討再多也不如身臨其境的感受,好的設計,一眼萬年。
There is no need to publicize design. No matter how much discussion is made on everything at home, it is not as good as the feeling of being on the scene. The language of design may be complex, but people's sensory judgment is very simple. Good design can last thousands of years.
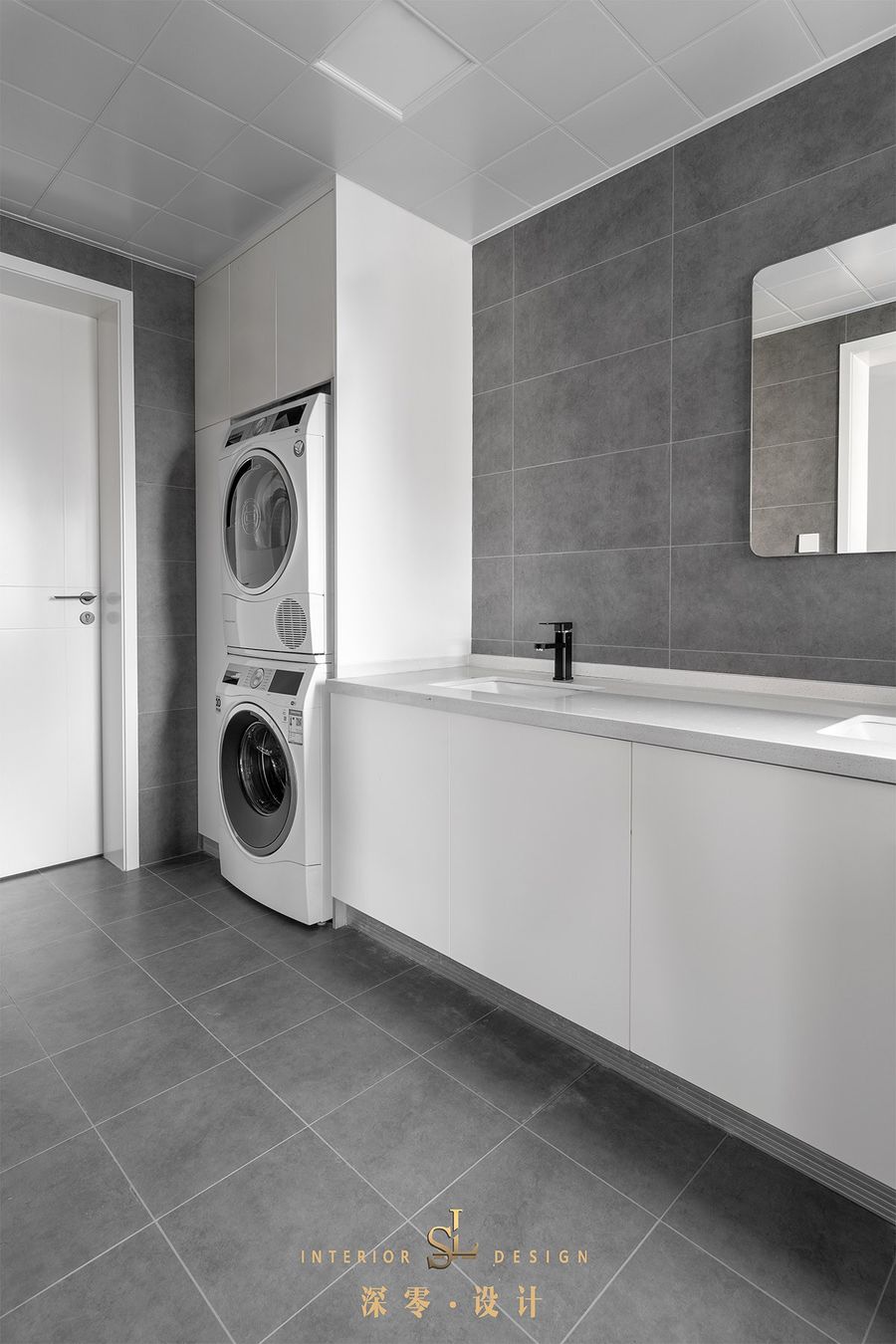
The realm and significance we experience in our life are expressed through practical behavior and attitude of personality and mind, which is the most dynamic and orderly life sentiment. We hope to live in a house with deep zero design, not only for our own comfort, but also for our strong love for life itself.
再好的房子也不能做到完全滿足業主的期望,但設計可以。將八十分的題目做出一百分的回答,不正是本案嗎?設計師從居者內心的憧憬出發,一次次改進方案,施工落地,最后終于將理想的家呈現出來,深零的初衷不曾更改,設計的本質更是不曾動搖。
The realm and significance we experience in our life are expressed through practical behavior and attitude of personality and mind, which is the most dynamic and orderly life sentiment. We hope to live in a house with deep zero design, not only for our own comfort, but also for our strong love for life itself.
未來道阻且長,深零期待與您并肩同行。
In the future, there is a long way to go. We are looking forward to working with you.
作品信息
項目戶型:頂層復式(139㎡+79㎡)
設計風格:現代簡約
項目地址:合肥-鉑悅廬州府
設計團隊:深零設計
施工單位:合肥深零設計
【一樓改造前后對比圖】
▲before
▲before
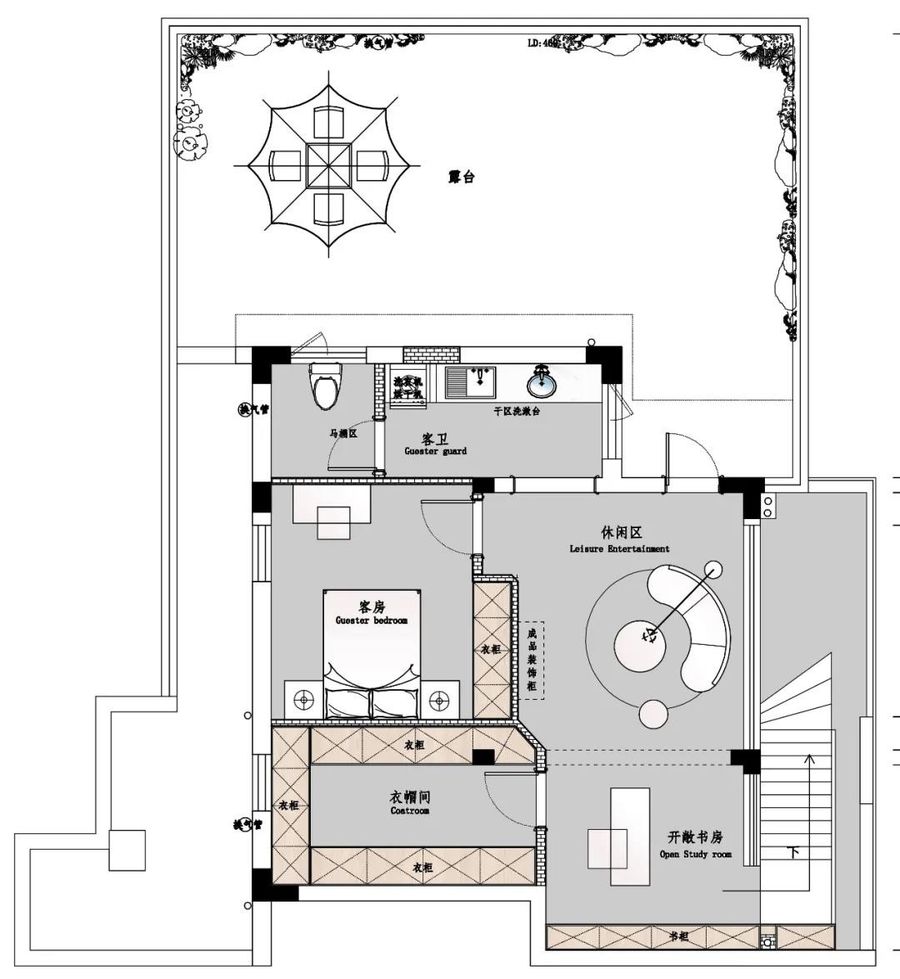
設計亮點
①一樓作為全家的主要活動區,保留基本功能空間,滿足家人日常起居。二樓作為補充功能區,打造開放式書房,同時兼有客房、客衛、衣帽間和洗衣房。
②打通客廳及旁邊空間,增設親子活動區,餐廳規劃水吧臺及島臺,營造更多家人互動空間。
③尷尬樓梯移到陽臺,保留挑高采光,最大程度提升空間使用效率。
④移樓梯、改墻體,重新整合雞肋零碎空間,打造超大主臥套間,滿足多個兒童房使用需求,做到動靜分區,提升居家舒適度。
⑤出于對儲物的需求,在客廳、餐廚、臥室、走廊等多個空間做了不同形式的收納,懸空、隱形、開放更為多樣,充分滿足一家人生活需求。
更多相關內容推薦


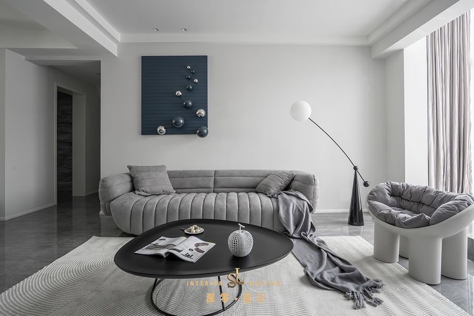
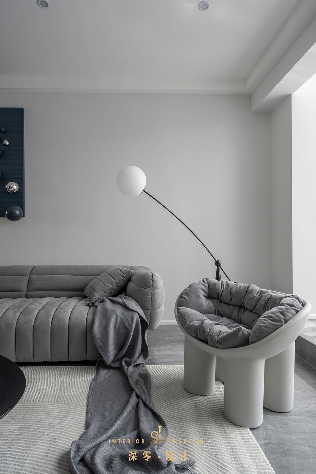
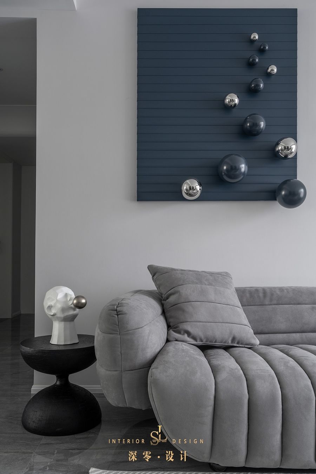
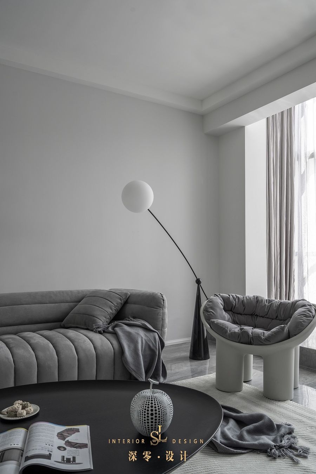
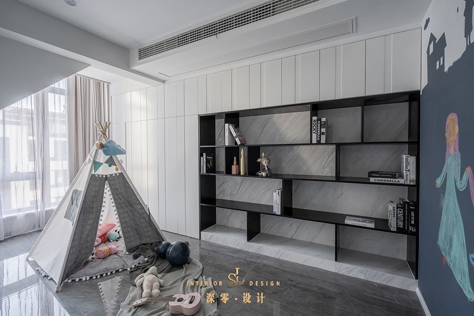
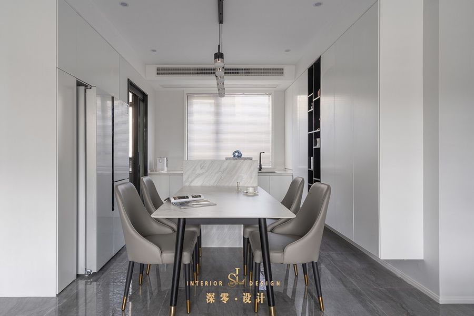
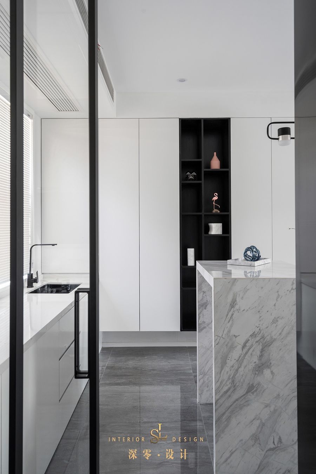
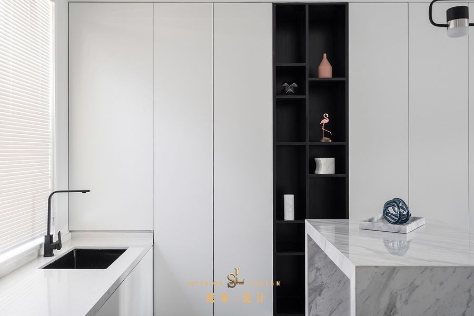

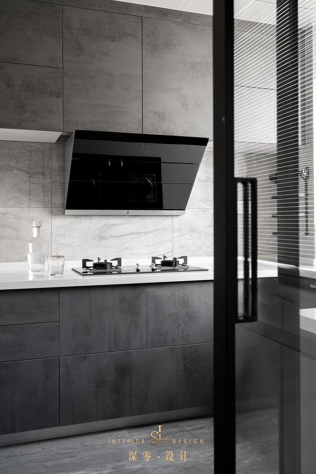
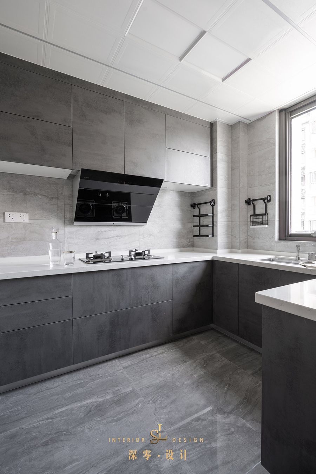
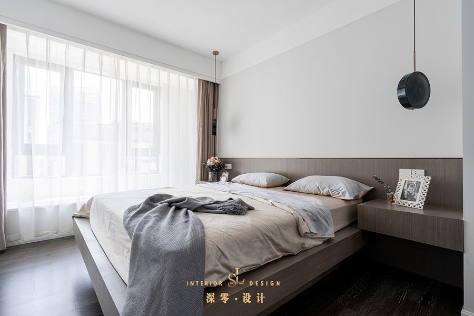
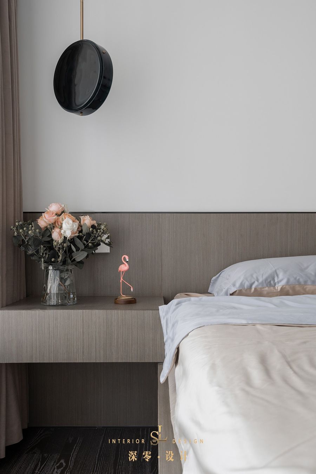
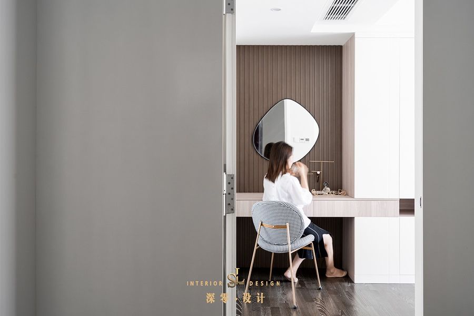
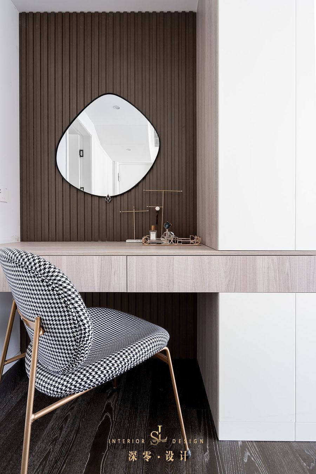
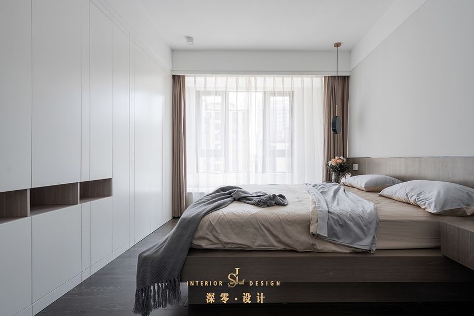
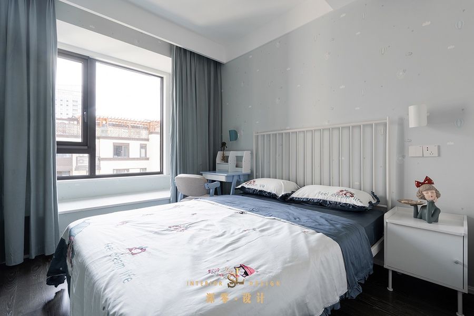
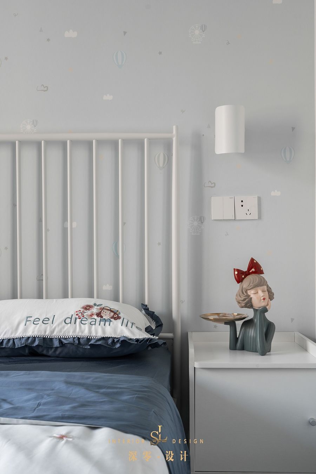
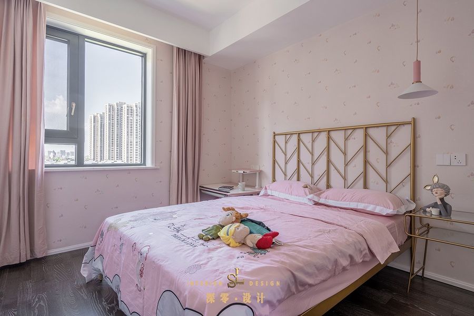
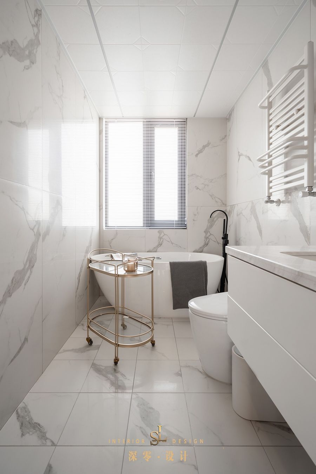
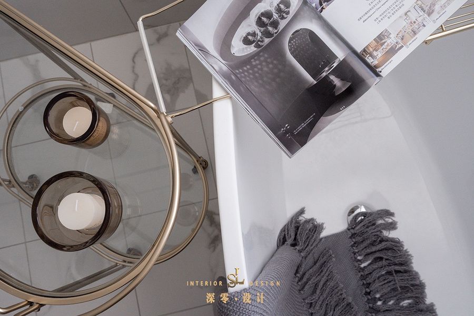
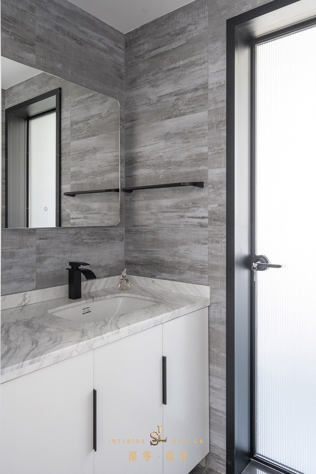
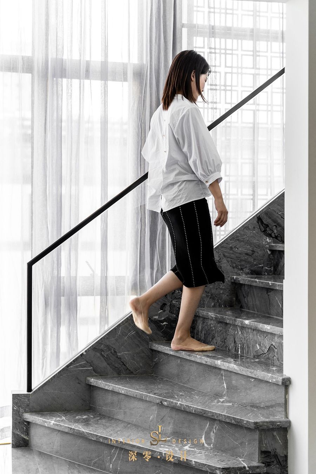
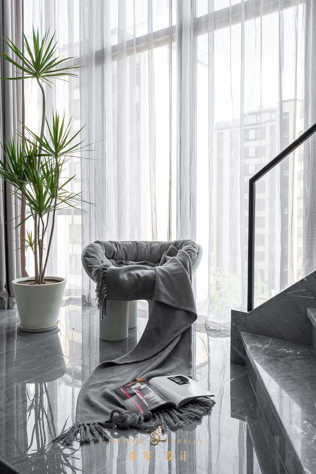
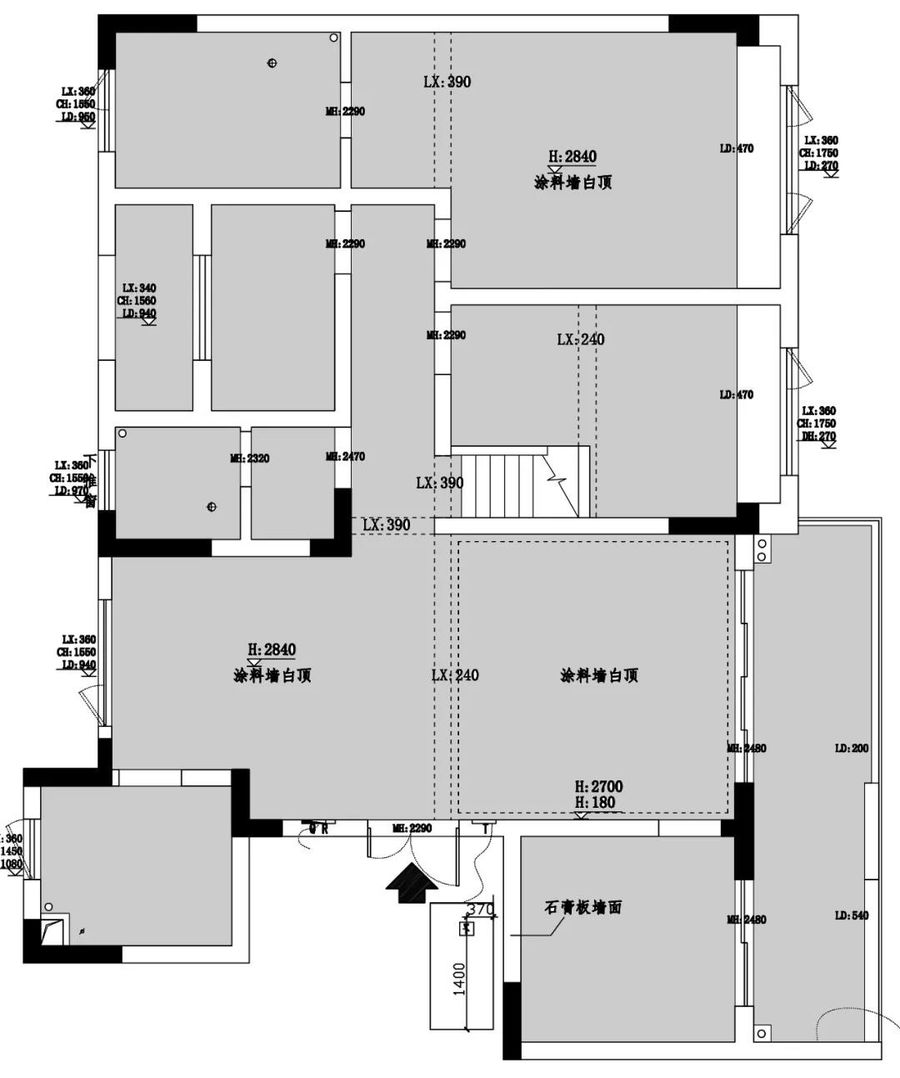
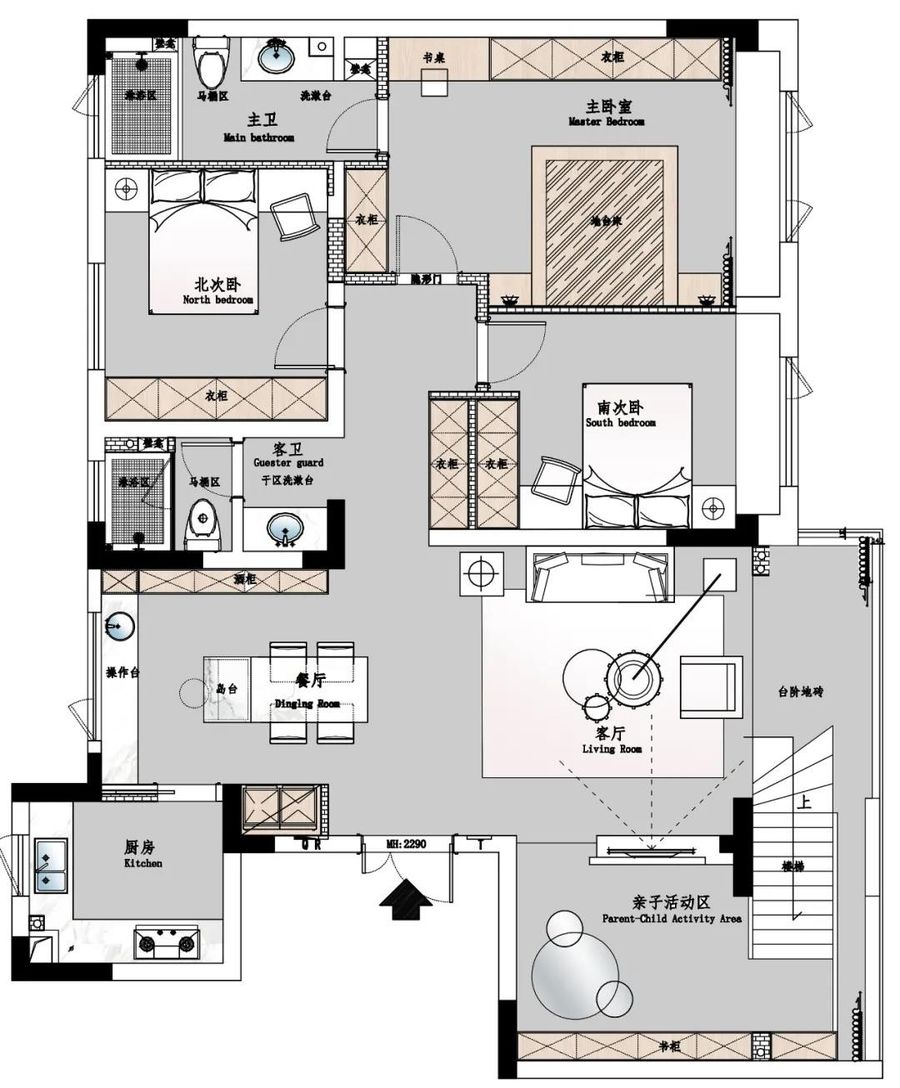
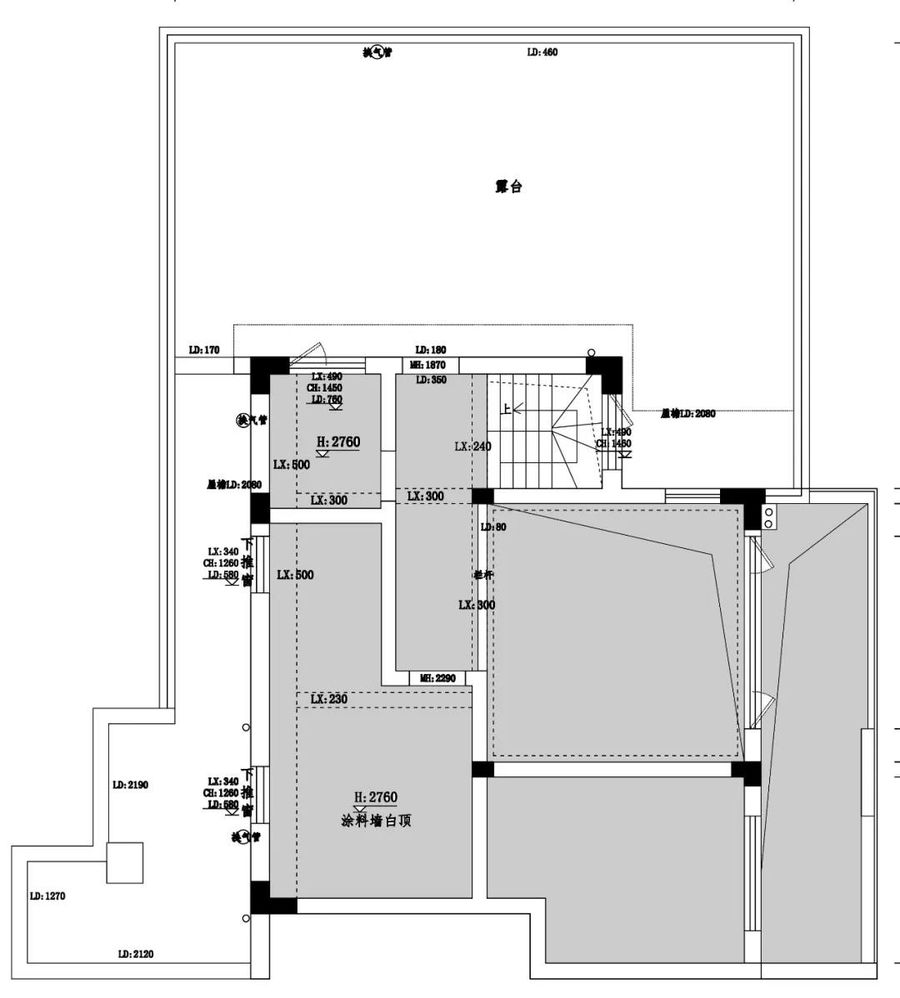











評論(0)