Olga Bondar設計| 極簡白+原木,純粹而極致小空間
極致優(yōu)雅
Olga Bondar是一名女設計師,來自烏克蘭。擅長于小空間設計,為業(yè)主提供一個功能齊全,且美觀而舒適的生活空間。本案為Olga Bondar的最新項目,位于基輔,為年輕夫婦打造,采用極簡主義手法,結合原木,創(chuàng)造一個靜謐而有氣質的室內(nèi)。Olga Bondar is a female designer, from Ukraine. Good at little space design, for the owners to provide a fully functional, and beautiful and comfortable living space. The case for Olga Bondar's latest project, located in Kiev, for young couples, using a minimalist approach, combining with log, create a quiet and graceful indoor.
01.客廳
LIVING ROOM
客廳設計講究純粹,雅致,通過極簡主義手法,賦予空間獨特的韻味,帶給人一種震撼與寧靜。Sitting room design exquisite pure, elegant, through minimalist technique, gives space unique flavor, give a person a kind of shock and peace.
02.玄關
Porch
克制而細膩的設計,讓玄關彰顯出大宅格調(diào),同時折射出居住著的從容與優(yōu)雅。Restraint and exquisite design, let a porch mansion style, at the same time reflects the living with ease and grace.
原木與大面積白色的調(diào)和,配以陽剛的黑色線條,輔以燈光的設計,營造出豐富的層次感。Log and large white mediate, match with black lines of masculine, supplemented by lighting design, create rich administrative levels feels.
03.餐廳
DINING ROOM
餐廳光線充足,柜體顏色與餐桌一致,讓空間更簡潔純粹,開放式布局與廚房一實現(xiàn)無障礙互動。Restaurant light, cabinet put oneself in another's position color consistent with the table, let a space more concise and pure, open layout with the kitchen a barrier-free interaction
餐廳光線充足,柜體顏色與餐桌一致,讓空間更簡潔純粹,開放式布局與廚房一實現(xiàn)無障礙互動。Restaurant light, cabinet put oneself in another's position color consistent with the table, let a space more concise and pure, open layout with the kitchen a barrier-free interaction
04.廚房
Kitchen
極簡主義手法的廚房,收納設計十分巧妙,兼顧美學與實用性,白色島臺界定出用廚房區(qū)域,木質的廚柜為廚房空間增添一絲美麗又大自然的舒適感,用起來很舒心,柔和的燈光營造了愜意溫馨的就餐氛圍。Minimalist style kitchen, receive the design is very clever, both aesthetic and practical, white island Taiwan define the kitchen area, ligneous hutch ark add a hint of beauty and nature comfort for kitchen space, very easy to use, built the comfortable warmth downy lamplight repast atmosphere.
05.臥室
BED ROOM
主臥室設計了步入式衣帽間,同樣延續(xù)原木與白色的搭配,感應式燈帶設計讓狹小的空間更顯寬敞。Advocate bedroom design has enter type cloakroom, also the continuation of logs with white collocation, induction lamp with design let narrow space more show capacious.
主臥室設計依然簡潔,強調(diào)舒適性,旨在創(chuàng)造一個寧靜而有氣質休息空間,深灰色與木色的碰撞成為整個臥室最大的亮點,更富于變化。Advocate bedroom design has enter type cloakroom, also the continuation of logs with white collocation, induction lamp with design let narrow space more show capacious.
06.主衛(wèi)生間
THE Toilet
衛(wèi)生間在配色方面強調(diào)個性與時尚感,因此增加了黑白對比,加強空間體積感與視覺變化。Toilet in color matching emphasized personality and fashion sense, thus increased the black and white contrast, strengthen space volume and visual change.
06.次衛(wèi)生間
THE Toilet


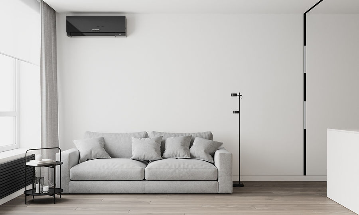
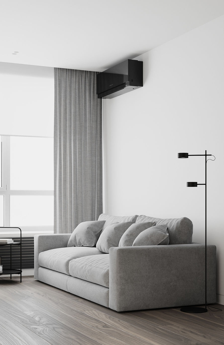
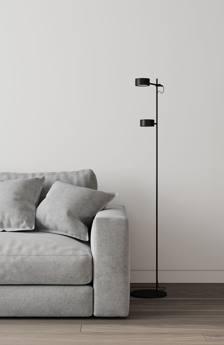
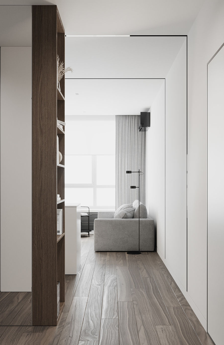
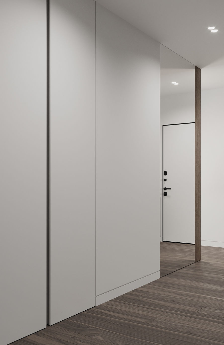
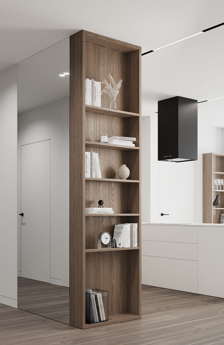
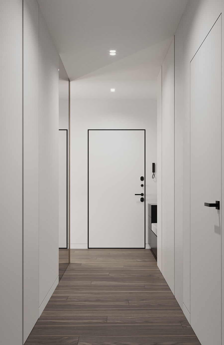
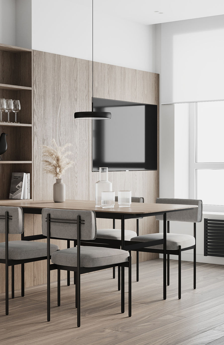
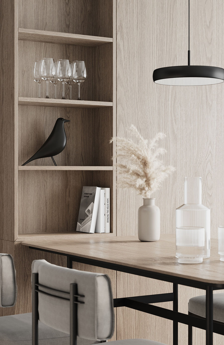
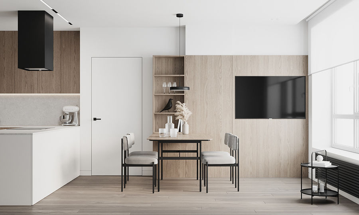
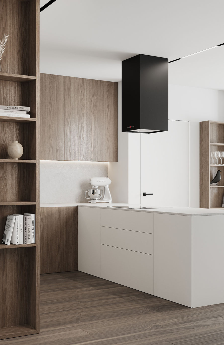
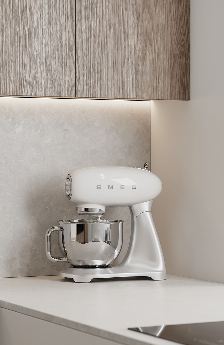
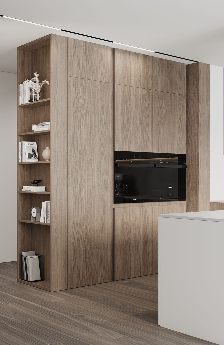
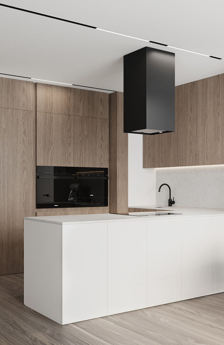
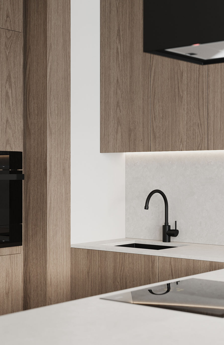
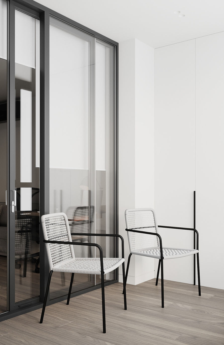
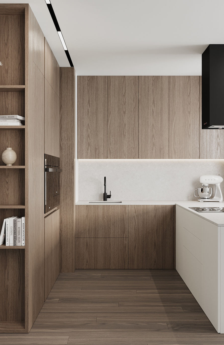
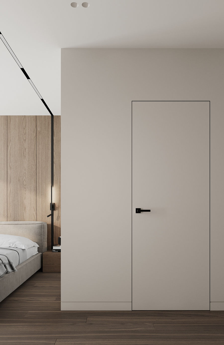
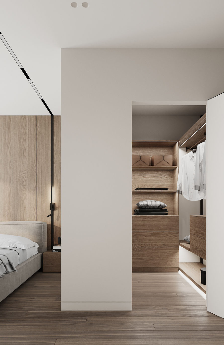
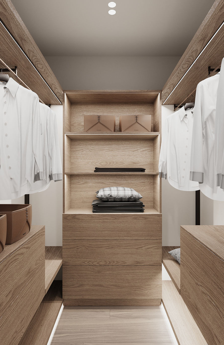
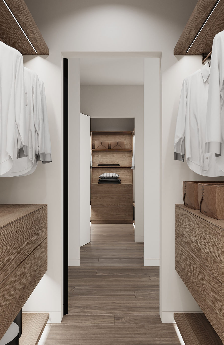
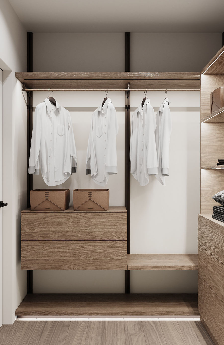
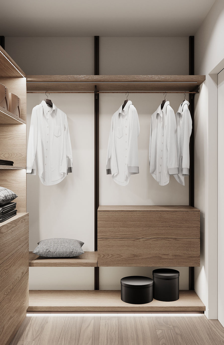
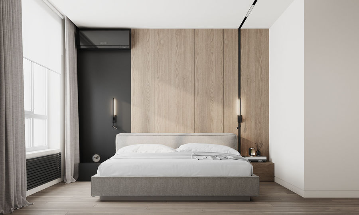
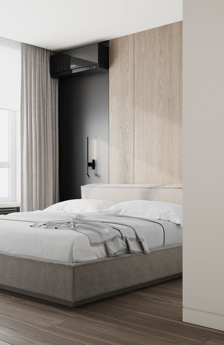
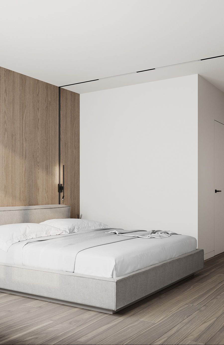
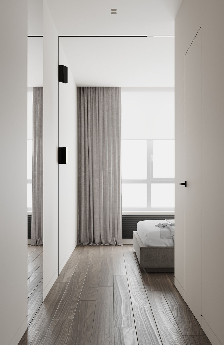
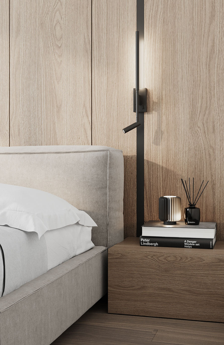
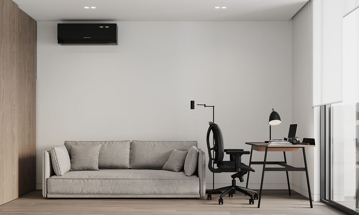
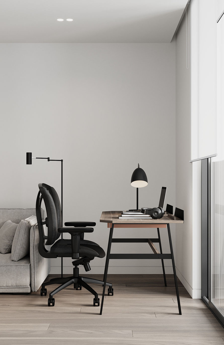
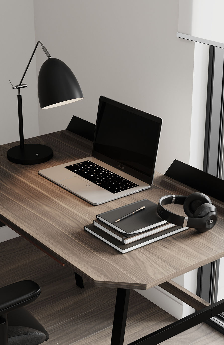
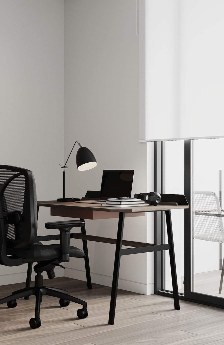
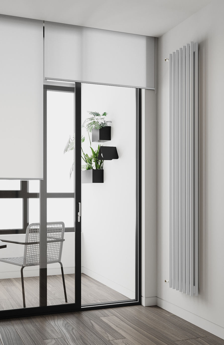
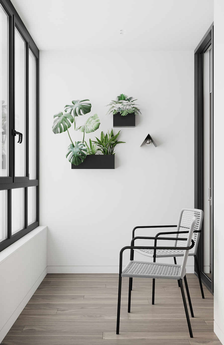
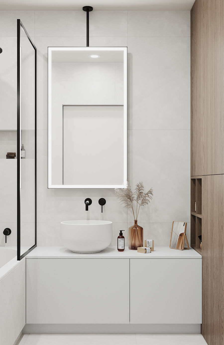
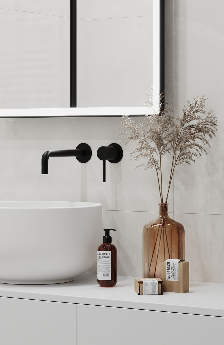
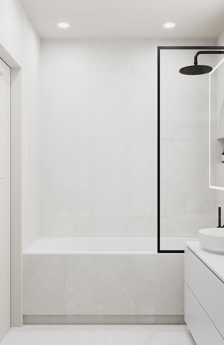
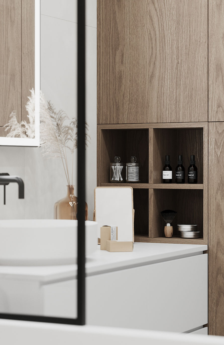
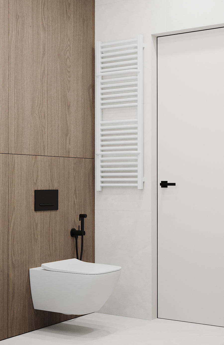
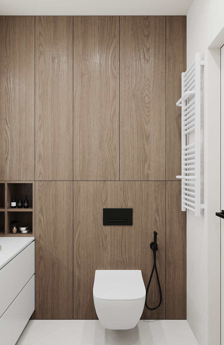
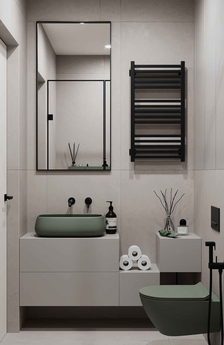
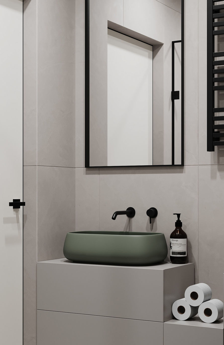
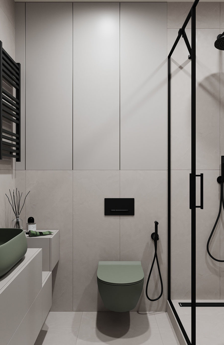
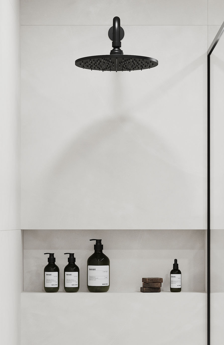
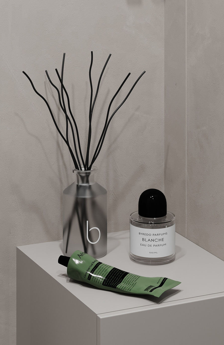
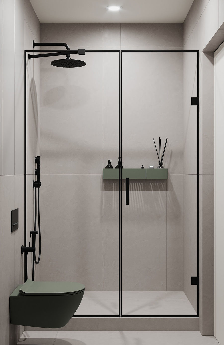











評論(0)