卓漢蘇文建筑事務(wù)所 | 浙江玫瑰莊園精品酒店-
本項(xiàng)目位于湖州與杭州之間的小城鎮(zhèn)埭溪,坐落于山腳地勢(shì)平緩的半坡上,四面環(huán)繞竹林,所見之處茶海漫山。整個(gè)區(qū)域未來將包含一片面積廣闊的玫瑰種植園,以及度假酒店、礦物療養(yǎng)中心和芳香博物館。作為接待使用的小體量建筑,玫瑰莊園精品酒店是整個(gè)規(guī)劃的第一階段,設(shè)置有服務(wù)臺(tái)、餐廳、多功能等公共區(qū)域,以及少量客房。其余項(xiàng)目將在其之后陸續(xù)建成,逐漸形成一個(gè)建筑群體與自然環(huán)境相互融合相互理解的整體。Located in Daixi, small town between Huzhou and Hangzhou in Zhejiang province, the site was formed by a gentle slope at the bottom side of a hill covered with tea fields and surrounded by bamboo forest. The project consisted in the creation of a rose plantation used for cosmetics production along with a hospitality program including SPA, Hotel and Rose Museum. The first phase started with a small building with few rooms and public spaces from which the rest of the project will be developed. A place where the site will be apprehended and understood.
場(chǎng)地已有的獨(dú)立建筑采用了浙江傳統(tǒng)的建筑形式,我們選擇保留此現(xiàn)有的老建筑,在旁邊安置新建筑與之毗連。設(shè)計(jì)靈感由此而生,采用浙江當(dāng)?shù)毓爬隙鴤鹘y(tǒng)的建筑工藝和材料,尋求一種合理而有效的方式可以更適合這片場(chǎng)地,并由此為出發(fā)點(diǎn)選定了本項(xiàng)目的最終位置。建筑物與場(chǎng)地現(xiàn)有的農(nóng)場(chǎng)垂直分布,使農(nóng)場(chǎng)與兩棟建筑之間建立起對(duì)話,同時(shí)又運(yùn)用平臺(tái)和游泳池使兩個(gè)實(shí)體相連接。An old farm with its traditional Zhejiang rural architecture was already present on site and we choose to preserve this existing building and settle the project next to it. The idea was to try to understand the old local construction techniques and materials in order to find a rational and efficient way to build in this area and therefore anchor the project in its site.The project is settled perpendicularly to the existing farm to create a dialogue between the two buildings while a terrace and a swimming pool is connecting the two entities together.▼建筑物與現(xiàn)有的農(nóng)場(chǎng)垂直分布,又運(yùn)用平臺(tái)和游泳池使兩個(gè)實(shí)體相連接,the project is settled perpendicularly to the existing farm, while a terrace and a swimming pool is connecting the two entities together
建筑設(shè)計(jì)概念來自于典型的房屋形式:坡屋頂和四面圍合的建筑墻體。然后采用了四個(gè)鋼”盒子”來影響此建筑. 其中主要的一個(gè)以八米高的體量切開建筑物,創(chuàng)造了一個(gè)室外流通空間, 可通往二層的戶外階梯樓梯和畫廊。其他三個(gè)盒子用于組織建筑外立面以及室內(nèi)外之間的關(guān)系,將繁雜的事務(wù)框在視線之外,創(chuàng)造出一個(gè)與景觀親密接觸的最佳視野空間。The architecture of the project works with the archetypal form of the house: an unique volume covered with a pitched roof of traditional tiles. This volume is then perturbated by the addition of four prominent steel boxes. The first of them, an eight meters high steel frame cuts the building open and creates an exterior circulation space: a flight of stairs leading to the second floor and an outdoor gallery. Three other steel boxes organize the fa?ade and manage the relationship between the interior and exterior. They create intimate alcoves going out of the building and framing the surrounding landscape.
建筑物一層用厚重的夯土建造,搭載二層更簡(jiǎn)潔輕盈的建筑形態(tài),內(nèi)包含4間客房。夯土墻可以創(chuàng)造一個(gè)良好的保溫隔熱空間,并起到充足的隔聲功能,同時(shí),可以自然形成外立面和房間內(nèi)墻上的特殊紋理。它既是一種合理的建筑方式,又是對(duì)當(dāng)?shù)亟ㄖ奈⒚顓⒄铡he ground floor is made of rammed earth and hosts the four rooms of the project. This heavy material allows to provide a good thermal and acoustic insulation while creating an interesting texture left visible on the facade and in the rooms. It is equally a rational contemporary way of building and a subtle reference to the local architecture.▼建筑物一層用厚重的夯土建造, the ground floor is made of rammed earth
▼外墻細(xì)節(jié),detail of the facade
▼一層客房?jī)?nèi)景,gust room on the first floor
▼內(nèi)墻具有特殊紋理,special texture of the interior walls
▼客房看向泳池的角落,corner towards the swimming pool
二層設(shè)有會(huì)議室和起居室。這一層建筑物的形態(tài)開始變得輕盈,外立面使用原色實(shí)木整齊鋪設(shè)。實(shí)木部分可以設(shè)計(jì)為富有變化的打開部分,從而在打破正立面封閉性的同時(shí),又極具功能性:在一層設(shè)置為局部打開,作為一扇進(jìn)入室內(nèi)空間的自由封閉門,而到二層,設(shè)置為全部打開,作為建筑通風(fēng)的同時(shí)最大化的引入景觀。On the second floor, meeting rooms and living spaces are settled. The building becomes lighter and uses wood for the facade. The wooden parts of the fa?ade are the ones allowing to create openings: on the first floor they become doors to enter the rooms and on the second floor they take the form of shutters allowing natural ventilation and the total opening of the space to the outside.
▼通透的二層空間,open space on the second floor
屋頂通過木椽與鋼結(jié)構(gòu)的組合結(jié)構(gòu)來實(shí)現(xiàn)超長(zhǎng)跨度,結(jié)構(gòu)外露的形式,為項(xiàng)目的公共區(qū)域創(chuàng)造自由闊達(dá)的空間體驗(yàn)。建筑的南側(cè)同時(shí)設(shè)有有頂露臺(tái),為使用者提供視野開闊的觀景區(qū)。The roof structure uses a combination of steel and wood to allow long span and create a high volume for the public spaces of the project with the wooden rafters and steel profiles left visible. On the south side, a large covered terrace is created and offers an open view on the surrounding landscape.
▼屋頂結(jié)構(gòu)外露,roof with the wooden rafters and steel profiles left visible
地理位置:浙江省湖州市吳興區(qū)埭溪鎮(zhèn)四季玫瑰莊園
業(yè)主方:四季玫瑰莊園
設(shè)計(jì)方:JSPA Design (卓漢蘇文建筑事務(wù)所)
主持建筑師:Johan Sarvan (法) / Florent Buis (法)
場(chǎng)地面積:240畝
建筑面積:700m2
項(xiàng)目時(shí)間:2018 – 2019年
工程顧問:蔣杰Location: Four Season Rose Garden, Daixi Village, Wuxing District, Huzhou, Zhejiang, China
Client: Four Season Rose Garden
Design Firm: JSPA Design
Principal Architects: Johan Sarvan (fr) /Florent Buis (fr)
Site Area: 160,000 m2
Building Area: 700 m2
Calendar: Design 2018 – Construction 2019
Engineering Consultant: Jie Jiang


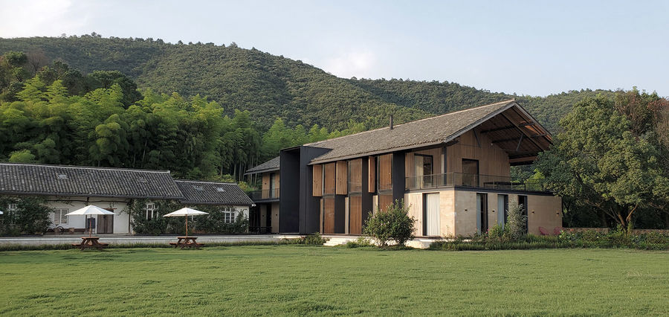
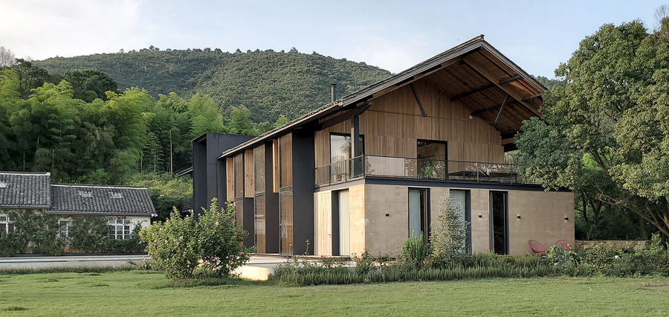
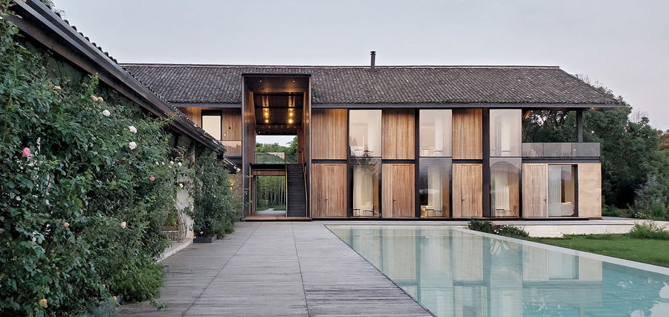
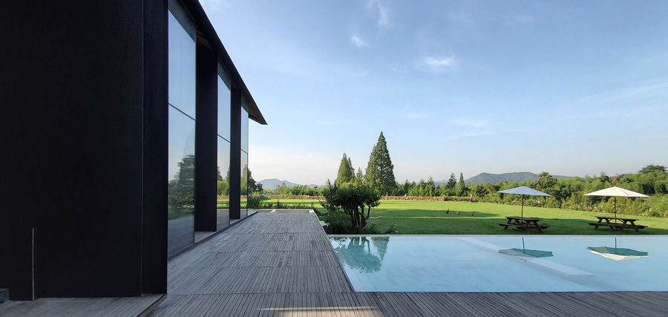
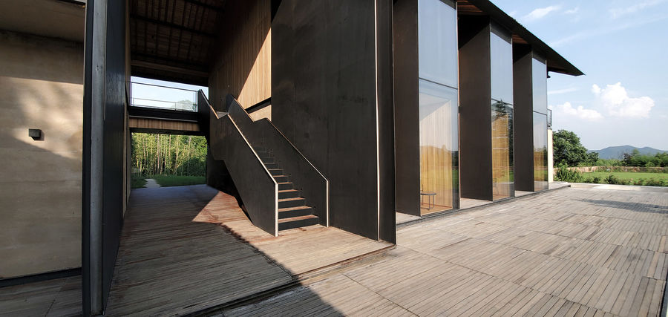
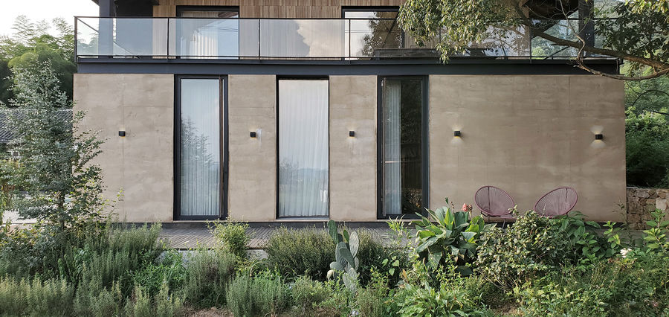
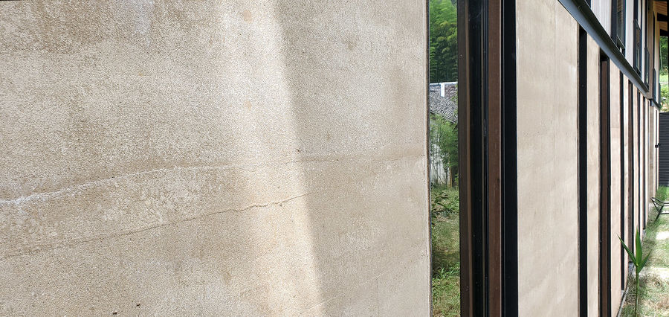
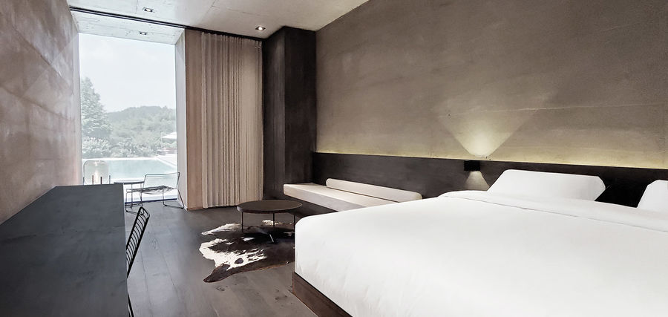
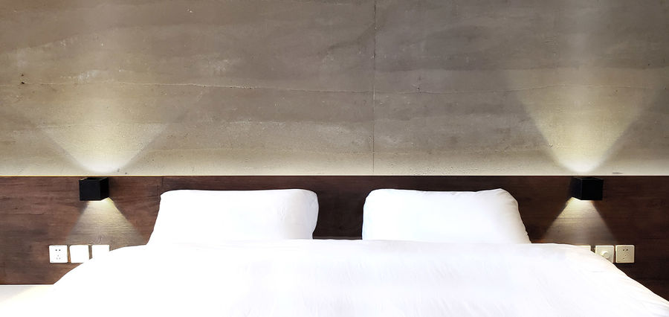
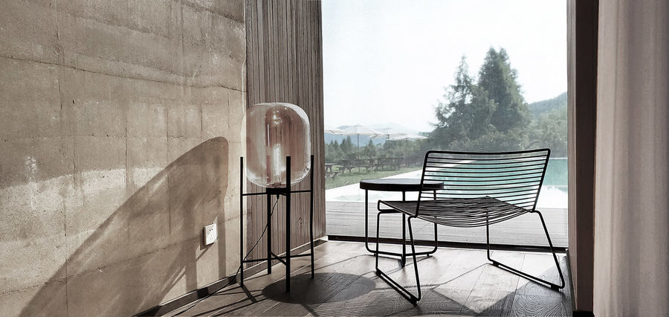
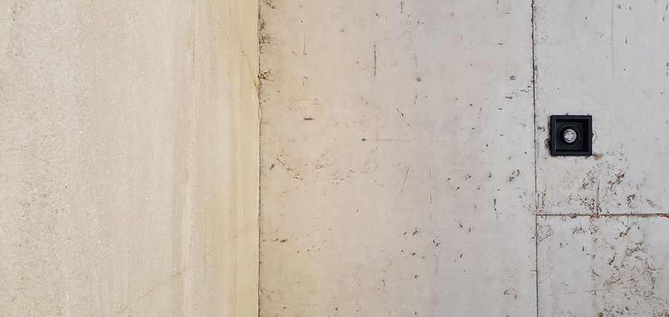
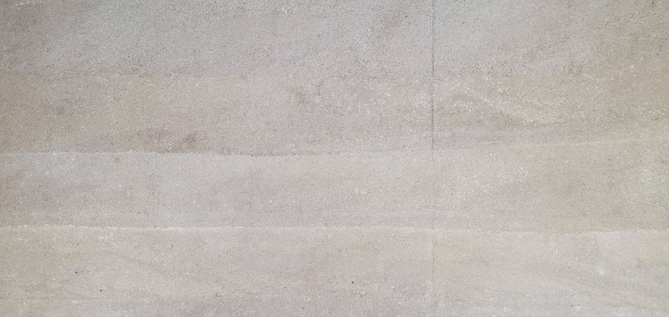
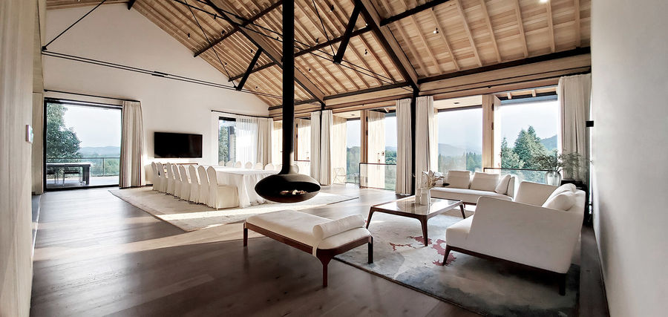
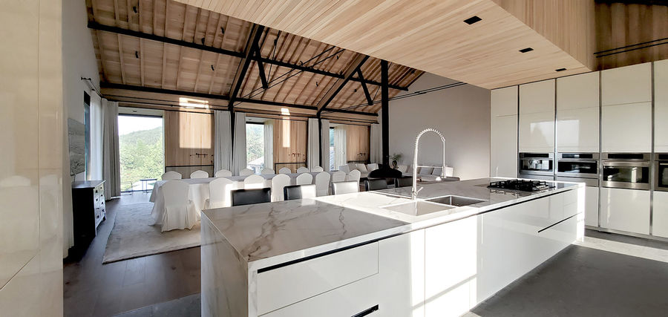
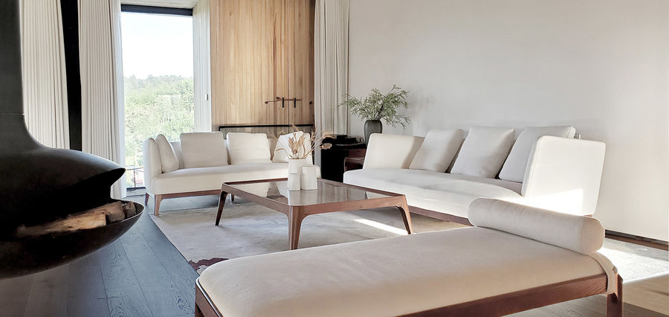
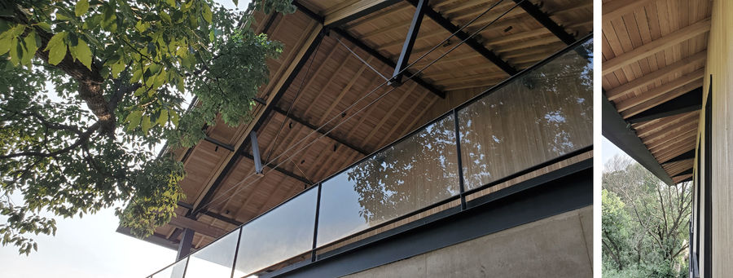
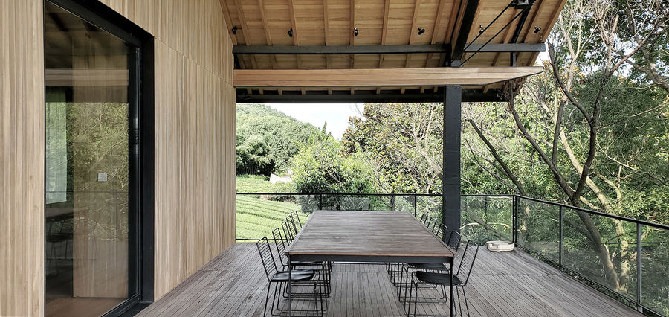
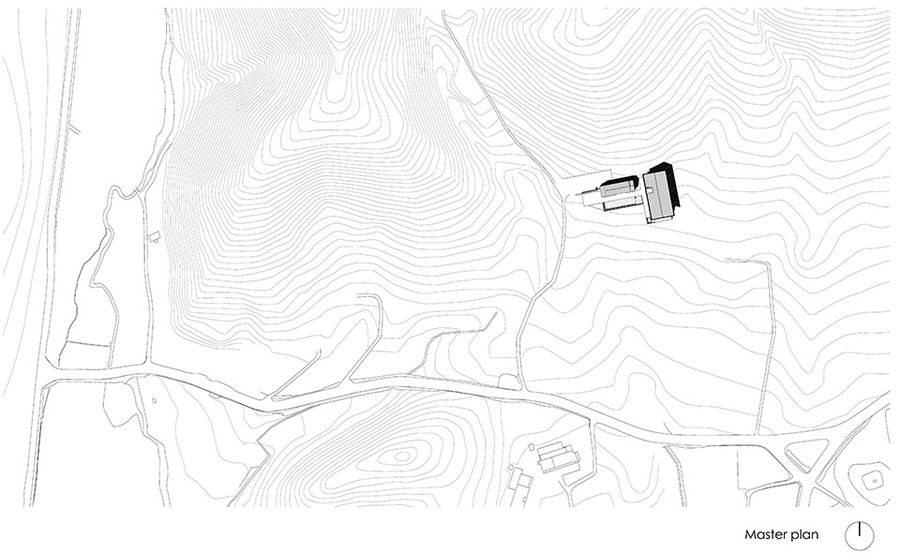

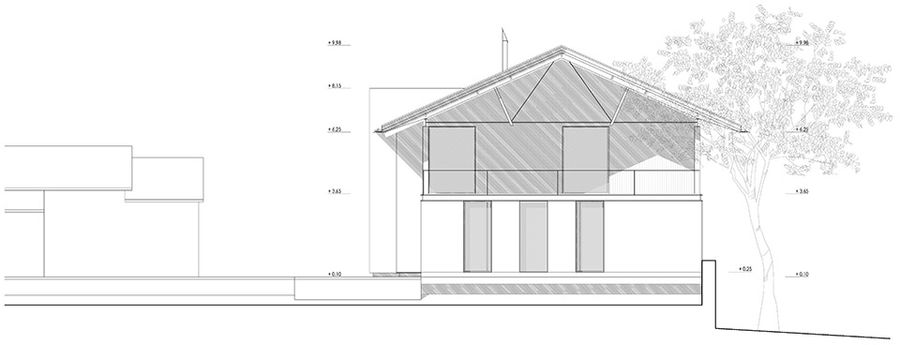
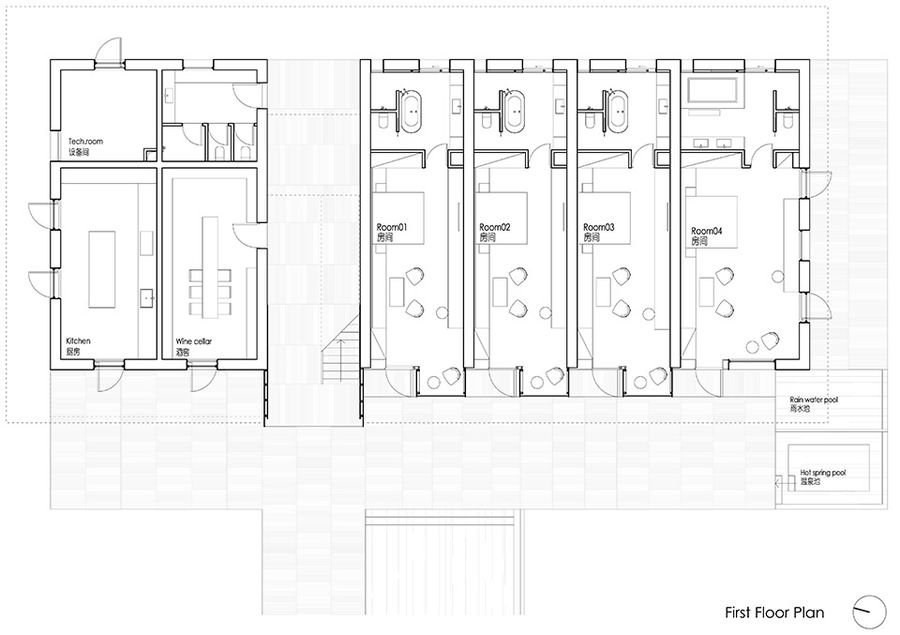
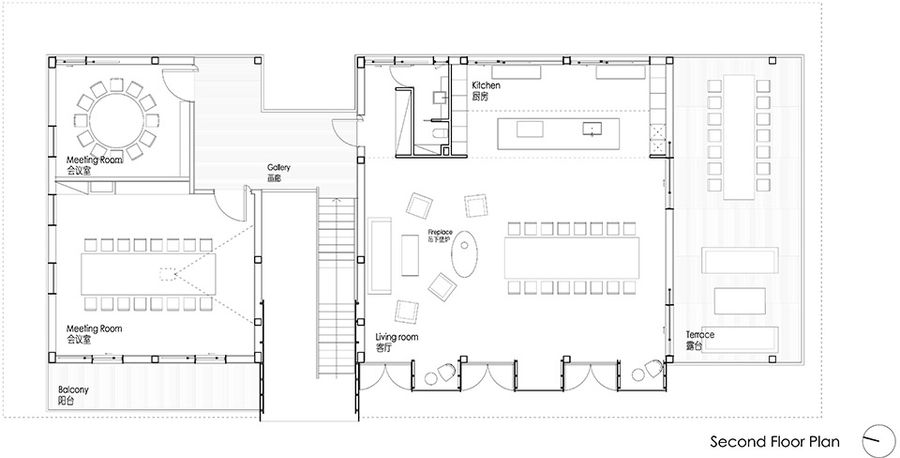
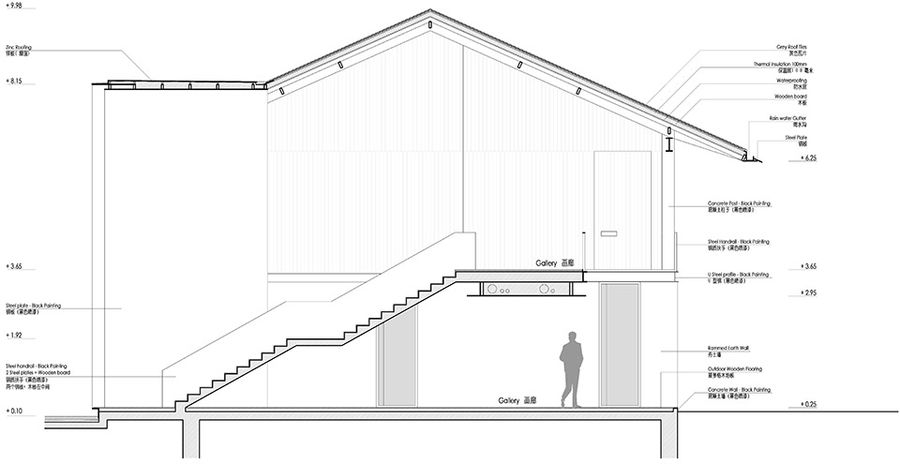
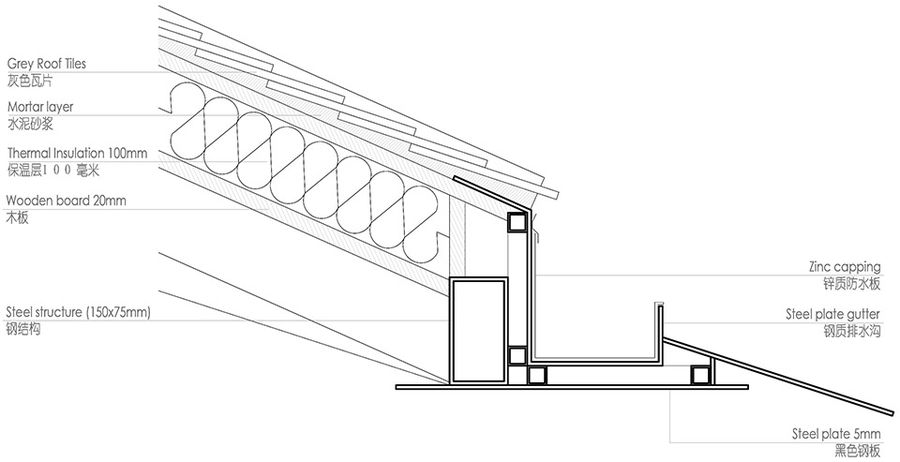











看到一些設(shè)計(jì)線稿,又完整又干凈,就有種特別治愈的感覺