酈潘剛 | 現代法式北京大宅路透,一場關于浪漫的華爾茲!
通過結構與材質的語言表達形成了豐富的空間層次當置身其中時,行走或停留都給予空間遐思無限
Through the language of structure and material
A rich spatial hierarchy has been formed
When you're in the middle, walk or stay
Both give space and imagination unlimited
設計師 /?酈潘剛
Designer / ?PanGang Li
項目地址 ?/ 北京景粼原著
Location /Beijing JingLinYuanZhu
設計時間 / 2020年6月
Design time / June 2020
這是一套北京排屋項目,我們將現代法式風進行多元化演繹,具有浪漫與藝術的氣息,將秩序與結構結合,達到空間最本質的狀態。
With light color as the space fundamental key, combined with the outline of modern concise lines, coupled with delicate carved horn line and hanging fireplace, it adds the ritual sense of life, creates the non-inertia French residence, and makes the modern French residence new, full of the leisurely and natural atmosphere.
We open the public area and adopt an open layout to make each functional area in the room independent and related, enhance the structure penetration and introduce natural light, so that the indoor and outdoor integration is more comfortable and natural, and the moving line is also more smooth and comfortable.
餐廳、廚房以及吧臺多功能一體設計,用現代的設計手法營造一個富有莊園般浪漫的用餐空間。原木保留了自然賦予它最美的樣子,和白色大理石共同為餐廳營造出輕松的用餐氛圍。
The multi-functional design of the restaurant, kitchen and bar creates a romantic dining space with modern design techniques. The log retains its natural beauty and works with white marble to create a relaxed dining atmosphere.
懸浮樓梯,透明的玻璃扶手,給純凈的空間增加些許層次感,簡單勾勒的畫充滿了沉思,訴說著延續的空間故事。
The floating staircase and transparent glass armrest add some layers to the pure space. The simple drawing is full of meditation, telling the continuous space story.
主臥將優雅格調以溫潤素白的主色訴諸于人的視覺,灰、白色基調,點綴少量金屬元素,精致的雕花線條裝飾,一種優雅浪漫與空間設計共感、交響,襯托出休憩空間的舒適氛圍。
Advocate lie elegant style with the main color of lukewarm embellish plain white appeal to the visual sense of the person, gray, white fundamental key, adorn a few metal elements, delicate carve patterns and designs line to decorate, a kind of elegant romance and dimensional design feel together, symphony, foil the comfortable atmosphere that gives have a rest space.
通透、半開放的衛浴空間,獨立式浴缸,打破了傳統功能空間的界限,拆除多余壁壘,既簡約又有情調。
The space that defend bath fully, half open, independent type bath crock, broke the limit of traditional function space, dismantle redundant rampart, already contracted have emotional appeal again.
不同材質之間的搭配碰撞,處處透露著精致,衣帽間與過道之間巧妙的用兩種地面材質軟分隔,開放式的布局,讓人在任何角度都無法忽略90°的全景落地窗美景。
The collocation collision between different material is revealing delicate everywhere. The soft space between cloakroom and corridor is cleverly used with two kinds of ground material. The open layout makes people unable to ignore the panoramic French window of 90° from any Angle.
這一層作為一家人特別的互動空間,設置了一間木屋,輕盈地劃分了空間,最大限度地發揮了氛圍的振幅感。
This floor serves as a special interactive space for the family, setting up a wooden house that lightly divides the space and maximizes the amplitude of the atmosphere.
Retain the inclined top of original structure, the store content of open mode, let place inside each article resemble artwork, a large number of woodiness element, nature added level for the quiet of the space, freehand brushwork blend, seek the relaxation of the soul in concise, with the force of art abundant space?
?


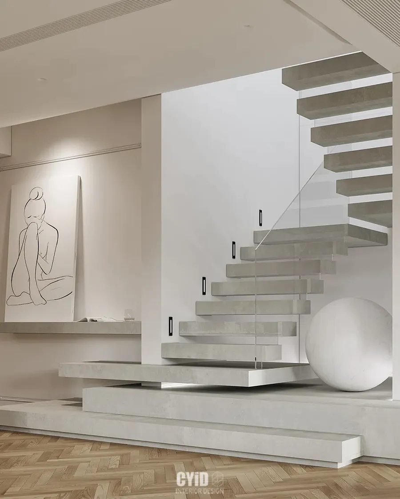
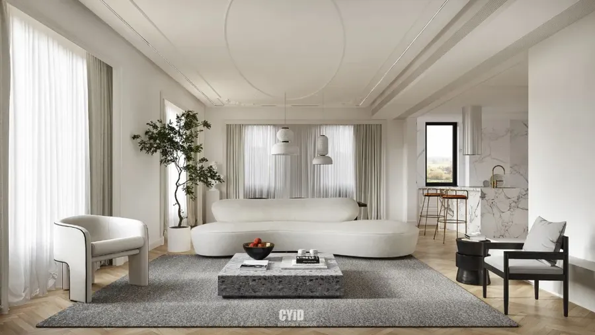
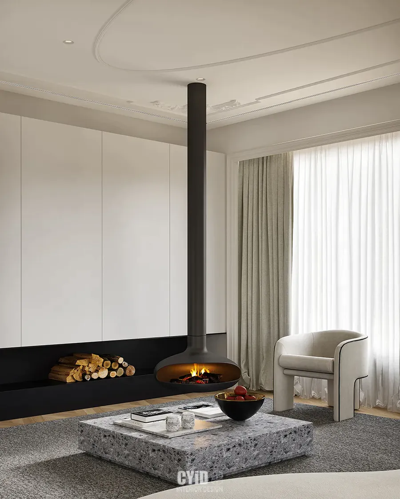
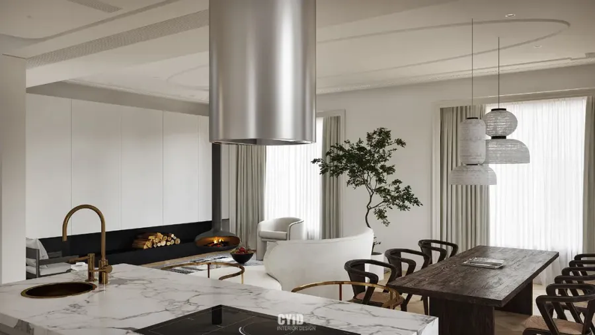
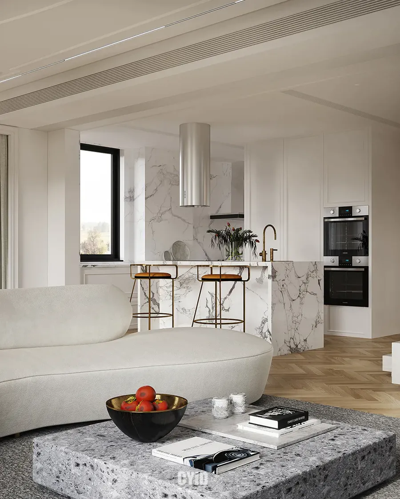
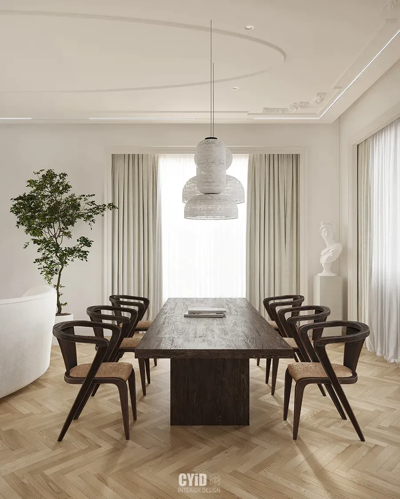
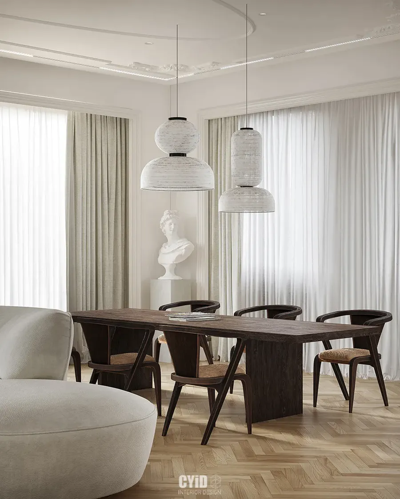
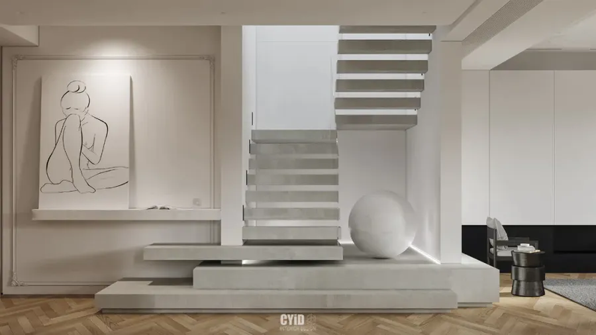
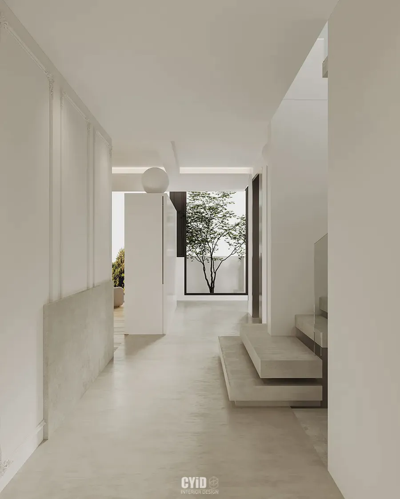
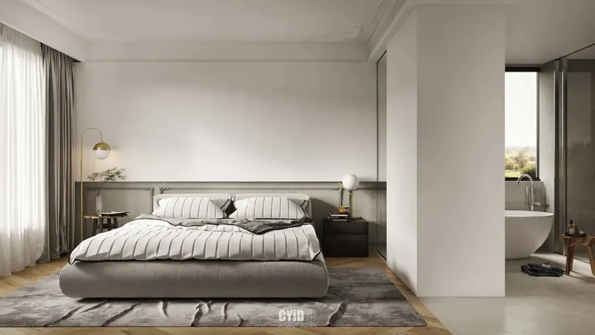
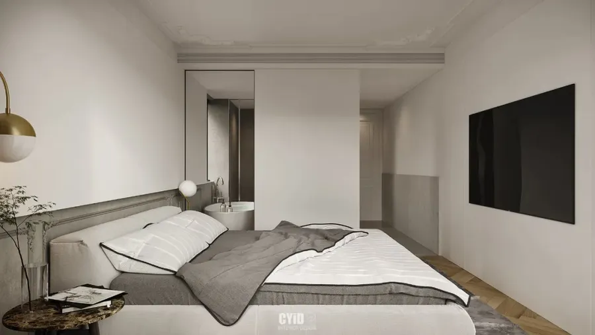
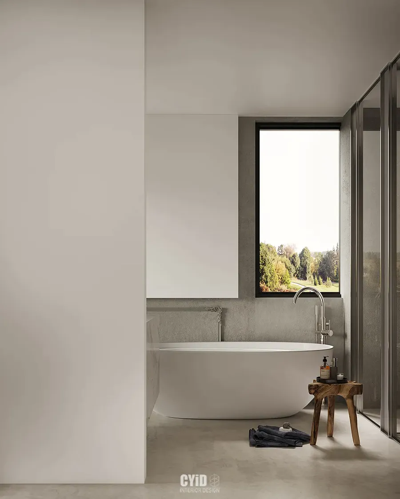
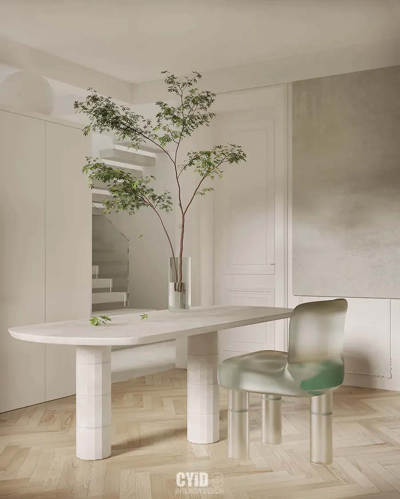
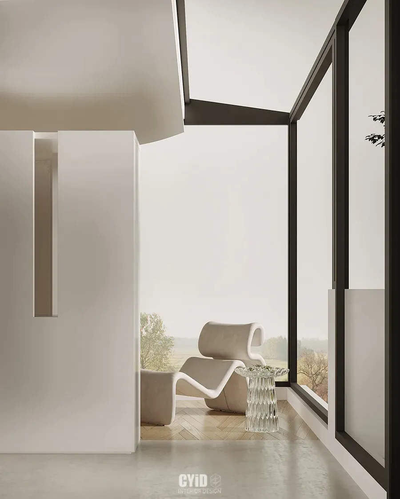
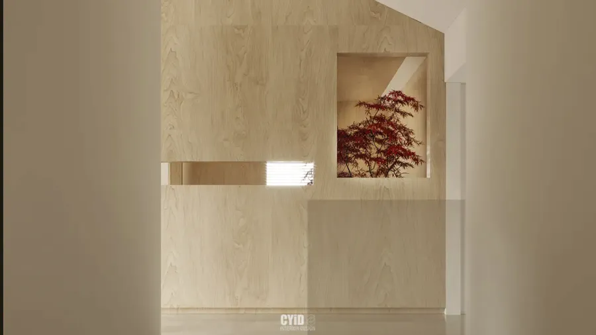
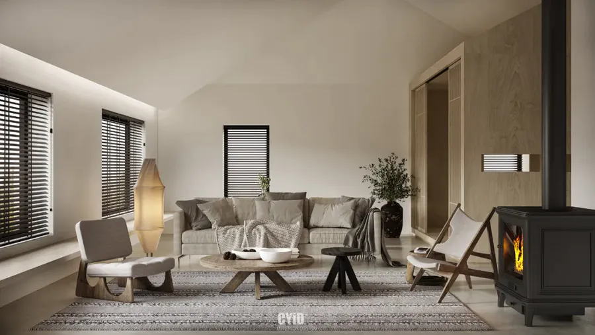
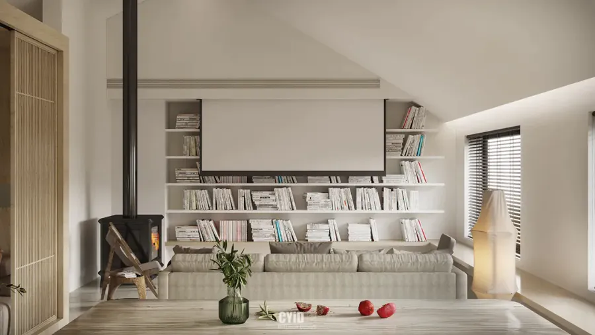
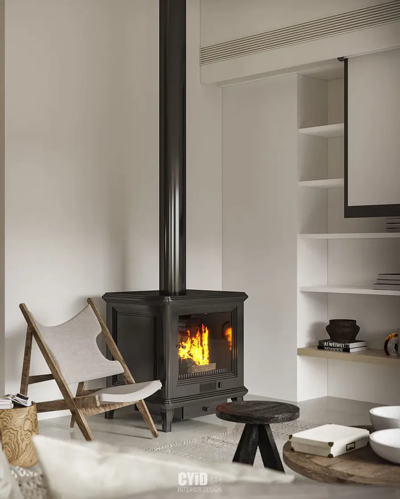
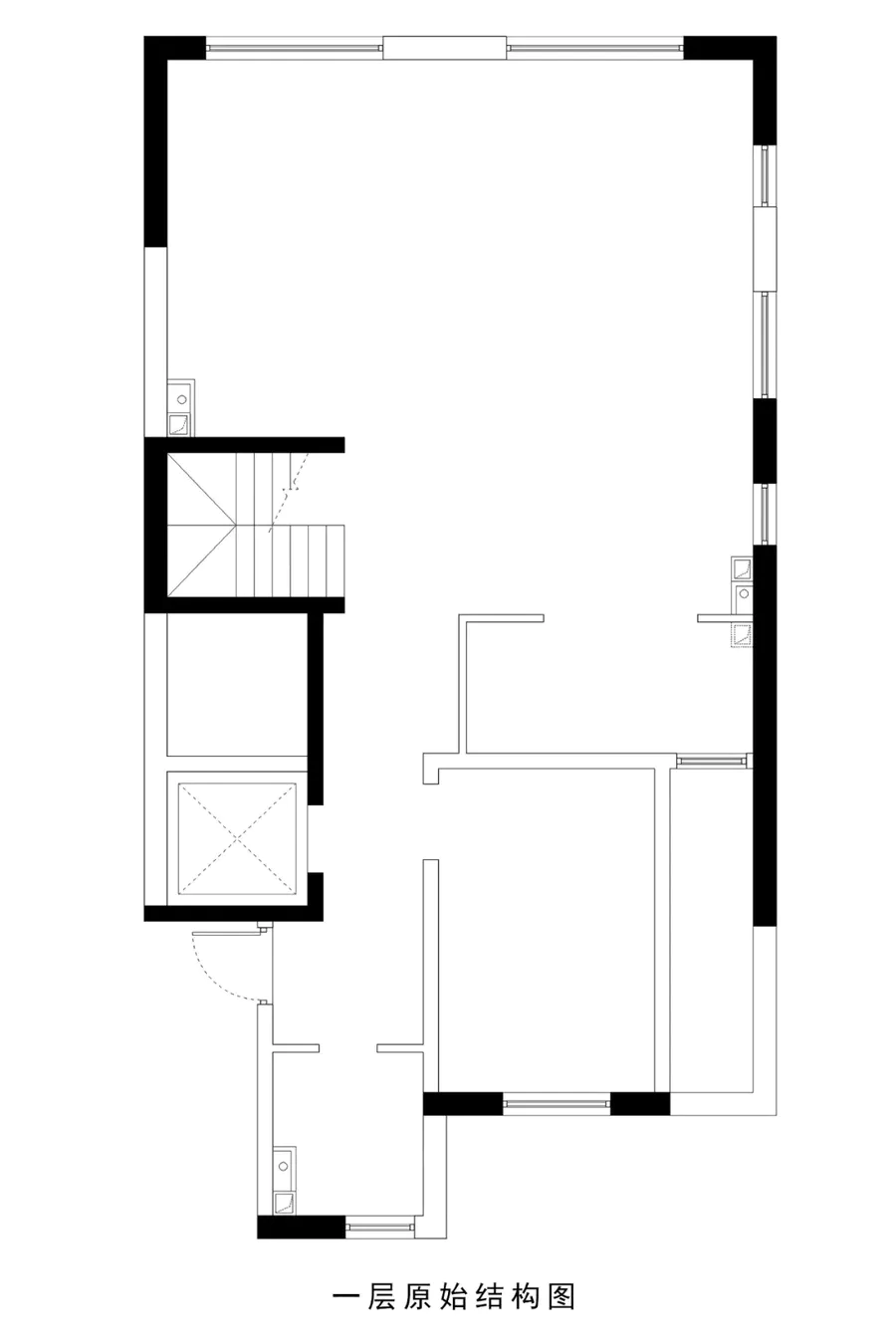
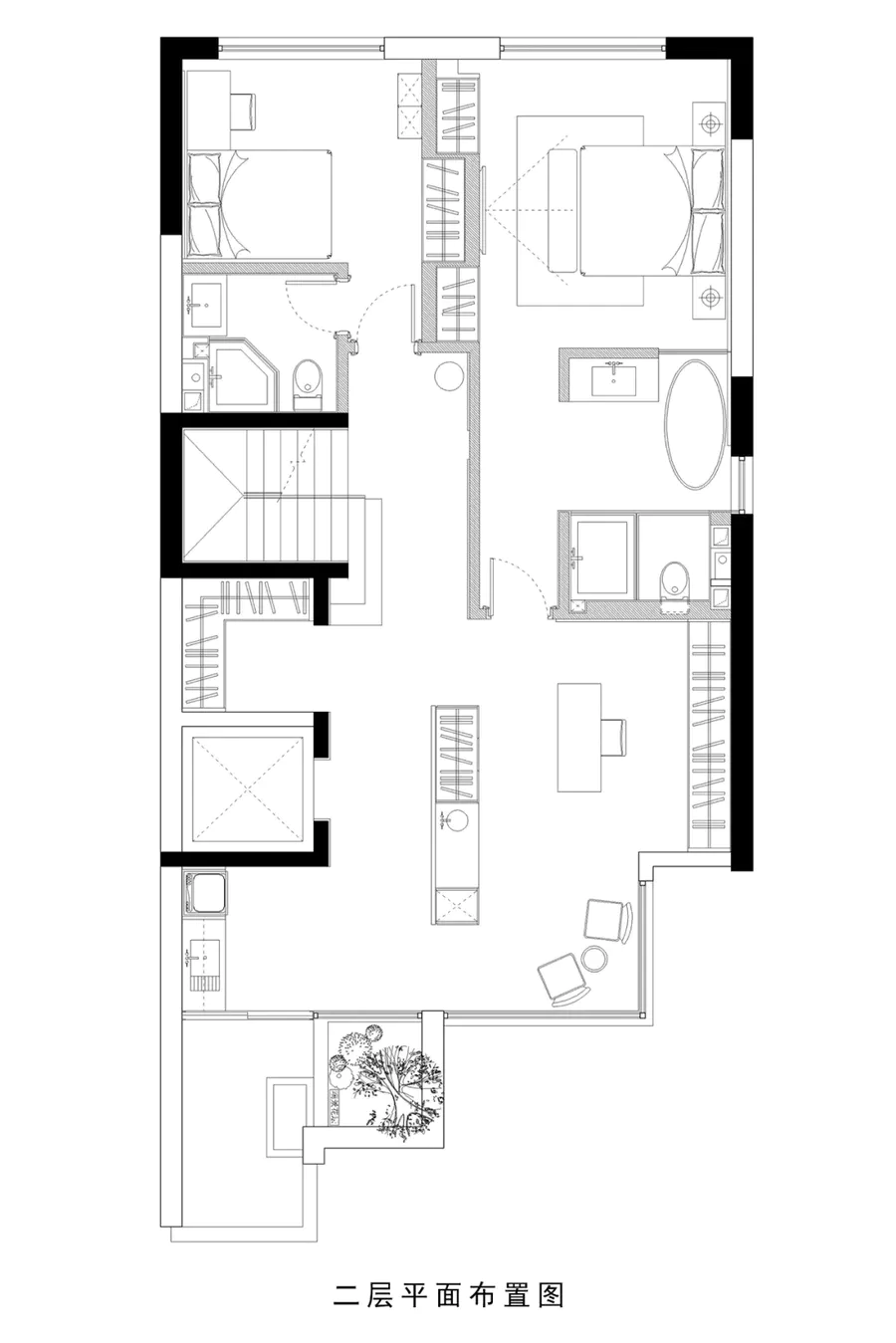











很喜歡那種簡約大方的風格,夾著一點文藝氣息
法式的浪漫