素黑 | 云行.實(shí)景
UNI-X ?ASSOCIATES
云行空間建筑
Apartment&villa ?Exhibition ?Office ?Restaurant
Plain black
素黑
June 18th. 2020
Copyright ?The UNI-X ASSOCIATES
EDIT / ?? 芒芒
DESIGN? / ?? 云行空間建筑
PHOTO?/ ?? 王海華
“整合室內(nèi)相互穿插的界面,帶來(lái)多維度的空間層次?” ? ?
這是一套位于長(zhǎng)江邊上的房子,小區(qū)視野很好,可以看到江景。業(yè)主是一對(duì)從事設(shè)計(jì)行業(yè)的90后夫妻,自身有著很好的審美和明確的設(shè)計(jì)要求,他們希望未來(lái)的家是現(xiàn)代高級(jí)的,有屬于他們二人獨(dú)特的色彩與造型。
This is a flat on the side of the Changjiang River. The plot has a good view of the river. Owner is the husband and wife after 90 that is engaged in design profession, oneself have very good aesthetic appreciation and clear design requirement, they hope the home of the future is contemporary and advanced, have the colour that belongs to them distinctive and modelling.
出于空間的限制以及個(gè)性化的需求,設(shè)計(jì)師融入了產(chǎn)品的思維,將餐桌和電視柜都做了懸浮處理,使其成為空間的一部分,而不只是家具,讓這個(gè)不大的房子更加透氣,也滿足業(yè)主想要的獨(dú)特性。
Due to the limitation of space and the need of individuality, the designer integrated the product thinking, levitated the dining table and TV cabinet, and made them become part of the space, not just furniture, so as to make this small house more breathable and satisfy the uniqueness that the owner wanted.
考慮到業(yè)主實(shí)際的居住需求后,設(shè)計(jì)師推掉了一些不必要的墻體,盡量敞開(kāi)以獲得通透。把次臥和客廳連通,同時(shí)利用收納柜做一些分隔,次臥變成半開(kāi)放式后,有較高的自由度,也一并解決了小戶型的分隔與收納,其他區(qū)域通過(guò)高差處理,形成空間分割,層次豐富也更有趣味性。
Taking into account the actual living needs of the owner, the designer pushed away some unnecessary walls and opened them as wide as possible to achieve transparency. Connect second lie and sitting room, use to receive ark to do a few Spaces at the same time, after second lie becomes half open mode, have taller degree of freedom, also solved the space of small family model and receive at the same time, other area is handled through height difference, form dimensional division, level is rich also have interest more.
▼餐廳
餐廳用了整面的收納柜貫穿于餐廳和客廳,餐桌的構(gòu)造比較特別,一邊是搭在柜子上,另一端則是懸吊在頂上的。懸挑的方式主要是想減少桌面以下的東西,空間不大希望地面盡量整潔一些。不落地的家具都盡量做了懸空,方便打掃的同時(shí),也方便家里兩只寵物狗行走,避免它們亂鉆。餐桌與餐吊是結(jié)合在一起的,都是現(xiàn)場(chǎng)制作的。燈具部分是木質(zhì)的盒子,里面嵌了光源,桌子的吊桿實(shí)際是一個(gè)表象,它并沒(méi)有起到承重作用,真正的承重主要是靠吊桿里面的吊筋,一端固定在頂上,一端固定在餐桌上,用產(chǎn)品的思維去做設(shè)計(jì),往往也會(huì)有不一樣的收獲。被懸吊的餐桌看起來(lái)更加輕盈,簡(jiǎn)練,也非常特別。
Dining-room used whole receive ark to run through at dining-room and sitting room, the construction of mensal is more special, it is to build on the cabinet on one side, the other end is to hang on the top. The way that overhangs basically is to want to reduce the thing below desktop, the space hopes the ground not very much as far as possible neat a few. The furniture does not fall to the ground as far as possible to do the suspension, convenient cleaning at the same time, also convenient home two pet dogs walk, avoid them disorderly drill. The dining table and dining crane are combined and made on the spot. Part of the lamps and lanterns is a wooden box, embedded with a light source, the derrick of the table is actually a representation, it did not play the role of load-bearing, the real load-bearing is mainly depended on the hanging rib inside the derrick, one end is fixed on the top, one end is fixed on the table, with the product thinking to do the design, often also have different harvest. The suspended table looks lighter, shorter and very special.
▼客廳
餐廳看向客廳的角度。電視柜也是懸吊與頂上,被懸吊的電視柜有了一種輕盈感,讓這個(gè)空間變的更加的透氣。電視柜做了雙面柜的設(shè)計(jì),朝著客廳那面是掛了電視,朝次臥室這邊則做了收納柜的處理。從陽(yáng)臺(tái)看向客廳的角度,黑白灰的空間調(diào)性,加入了暖色光源,層次感滿滿。浴缸邊的壁龕是利用了原本包管的空間增加了一點(diǎn)厚度,嵌入了橘色的烤漆玻璃,給空間加了一點(diǎn)顏色。The Angle of the dining room towards the living room. TV ark is also suspension and go up, the TV ark that is suspended had a kind of lightsome feeling, let this space change more breathe freely. TV ark did the design of ark of double face, facing the sitting room that face is to hang TV, face next bedroom this side did receive ark processing. Look to the Angle of the sitting room from the balcony, the dimensional tonal sex of black and white ash, joined warm color illuminant, administrative levels feels full. The niche by the side of the bathtub is a little thicker by taking advantage of the original enclosed space and embedding orange painted glass to add a little color to the space.
▼陽(yáng)臺(tái)
床放下來(lái)的樣子。空間的使用屬性完全跟著需求來(lái)變化,對(duì)于小戶型,每一分面積都是要精打細(xì)算的,利用好最重要。
The way the bed lay down. The use attribute of the space follows demand completely will change, to small family model, every cent area should be calculated carefully, had used the most important.
▼臥室
主臥室空間,大面積的灰色體塊下,用了黑色的家具,增加了空間的厚重感,打破黑白灰冷感,同樣用了橘色綜合空間中的色彩。
In the master bedroom, under the large gray volume, black furniture is used to increase the thickness of the space and break the cold feeling of black, white and gray. Orange color is also used in the integrated space.
▼衣帽間
條桌可以做梳妝臺(tái)或者書(shū)桌,衣柜的形式做了不同的處理,一邊是實(shí)體的木質(zhì)柜門,一邊是虛體的玻璃柜門,讓這個(gè)狹長(zhǎng)的空間顯得沒(méi)有那么無(wú)趣,柜體結(jié)合燈光的處理,也增加了層次感。
Strip desk can do dresser or desk, the form of chest did different processing, it is the woodiness cupboard door of entity at one side, it is the vitreous cupboard door of empty body at the same time, let this long and narrow space appear not so boring, the processing that cabinet put oneself in another's position combines lamplight, also increased administrative levels to feel.
▼廚房
▼多衛(wèi)生間
墻和地磚用了統(tǒng)一的灰色,同樣做了橘色點(diǎn)綴,綜合空間中的色感。Wall and floor tile used unified gray, did orange to adorn likewise, the color in integrated space feels.
▼走廊
從過(guò)道看向客廳,對(duì)比中凸顯層次。過(guò)道這邊都是收納柜的處理,地臺(tái)因?yàn)榘挡責(zé)魩В捕嗔朔萜「小W叩揽聪蛐l(wèi)生間,一條豎紋比例,增加線條感。
Look from corridor to the sitting room, highlight in contrast administrative levels. This side of corridor is the processing that receives ark, ground stage because hidden lamp is taken, also much a float feels. Corridor looks to toilet, a vertical grain scale, increase line feeling.
▼原始結(jié)構(gòu)圖


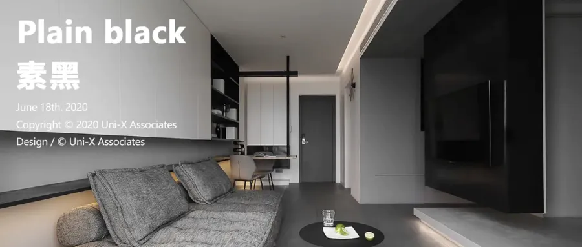
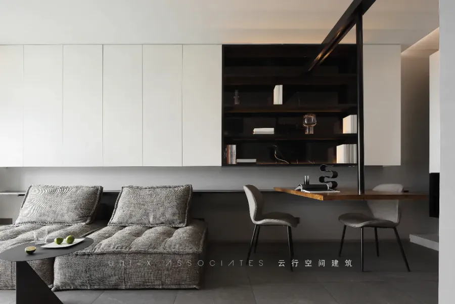
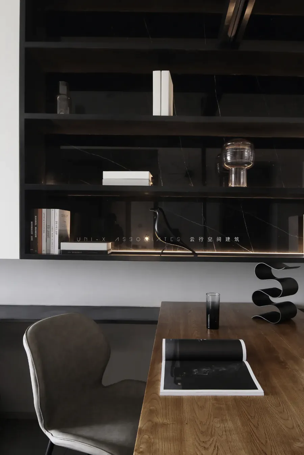
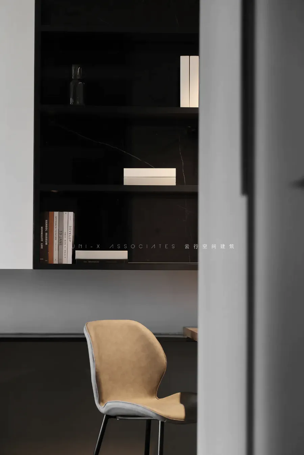
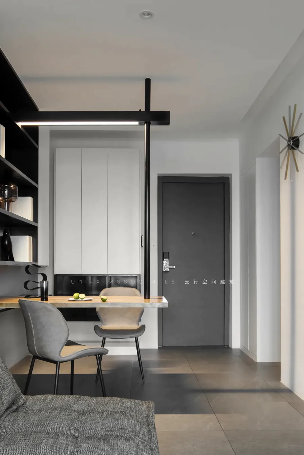
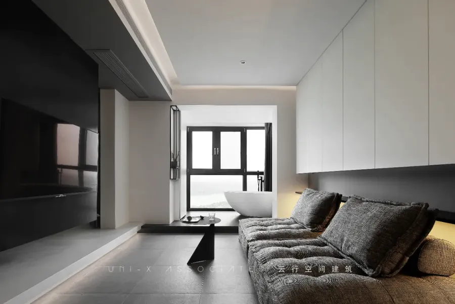
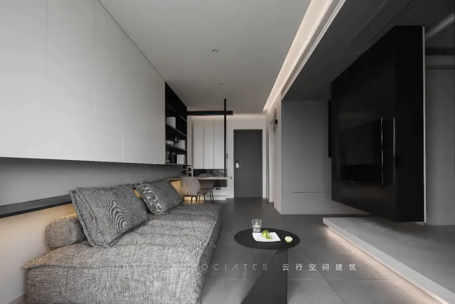
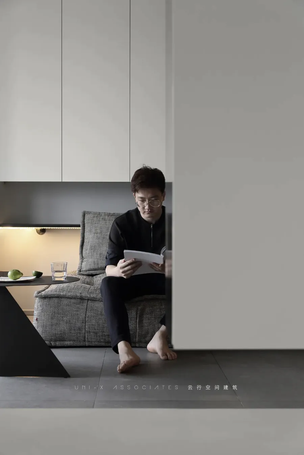
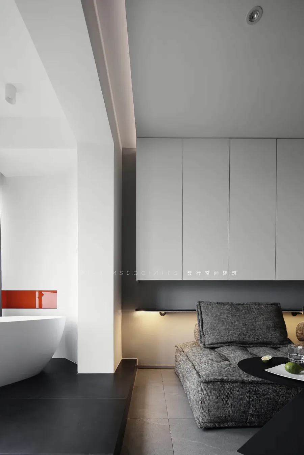
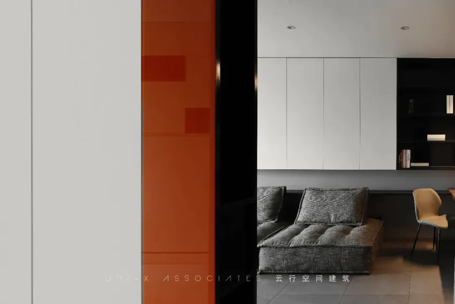
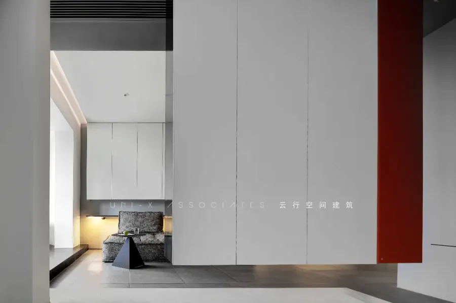
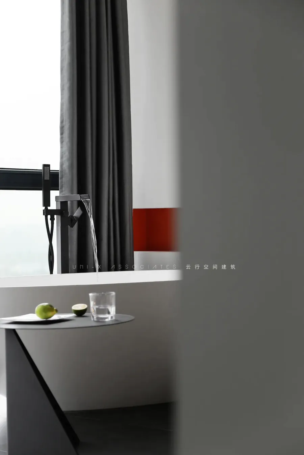
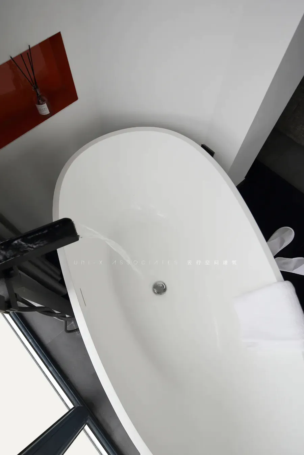
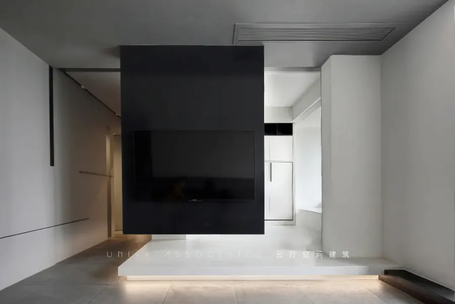
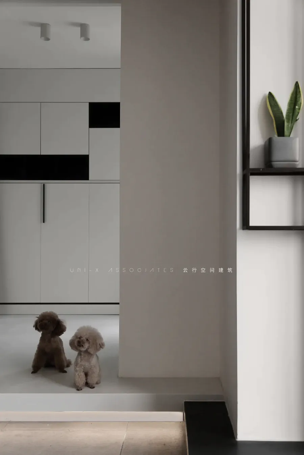

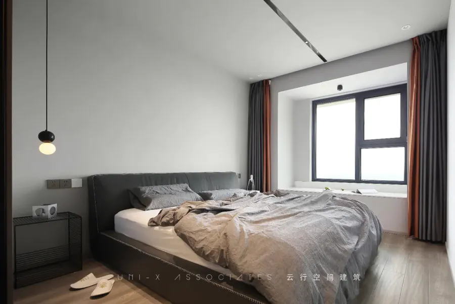
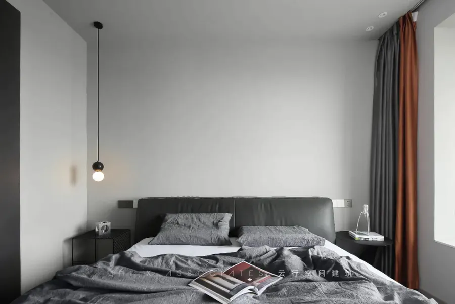
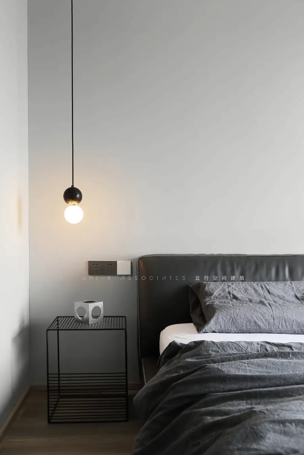
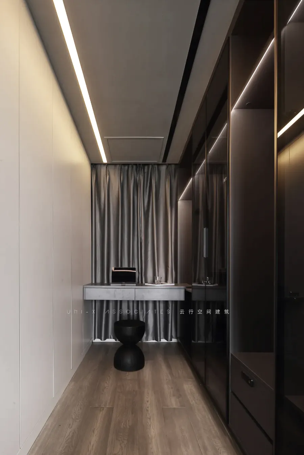
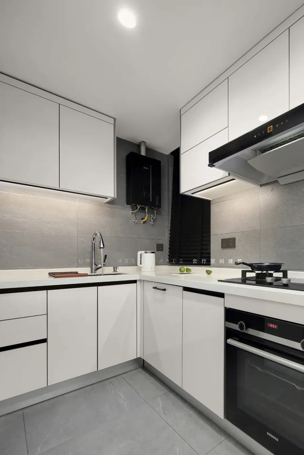
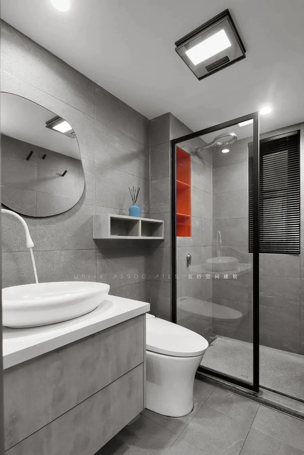
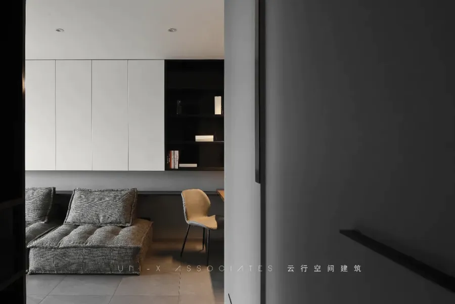
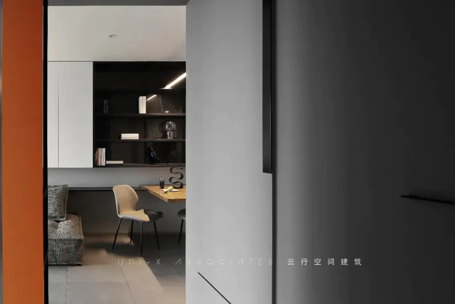
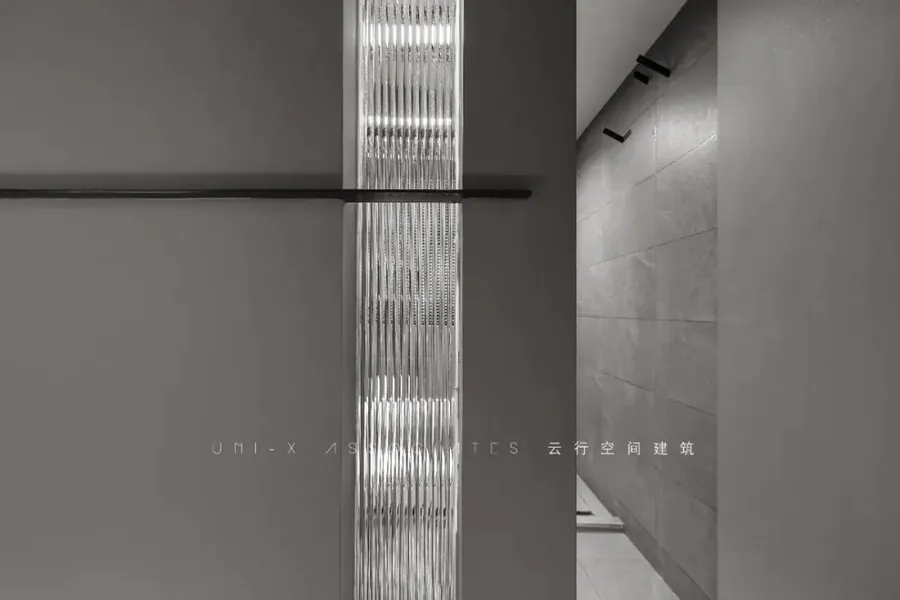
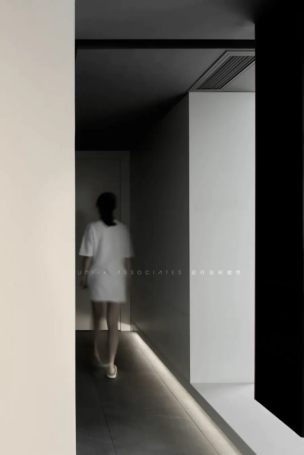
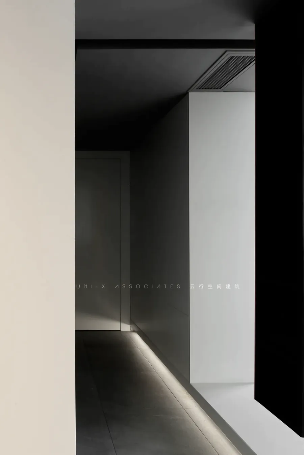
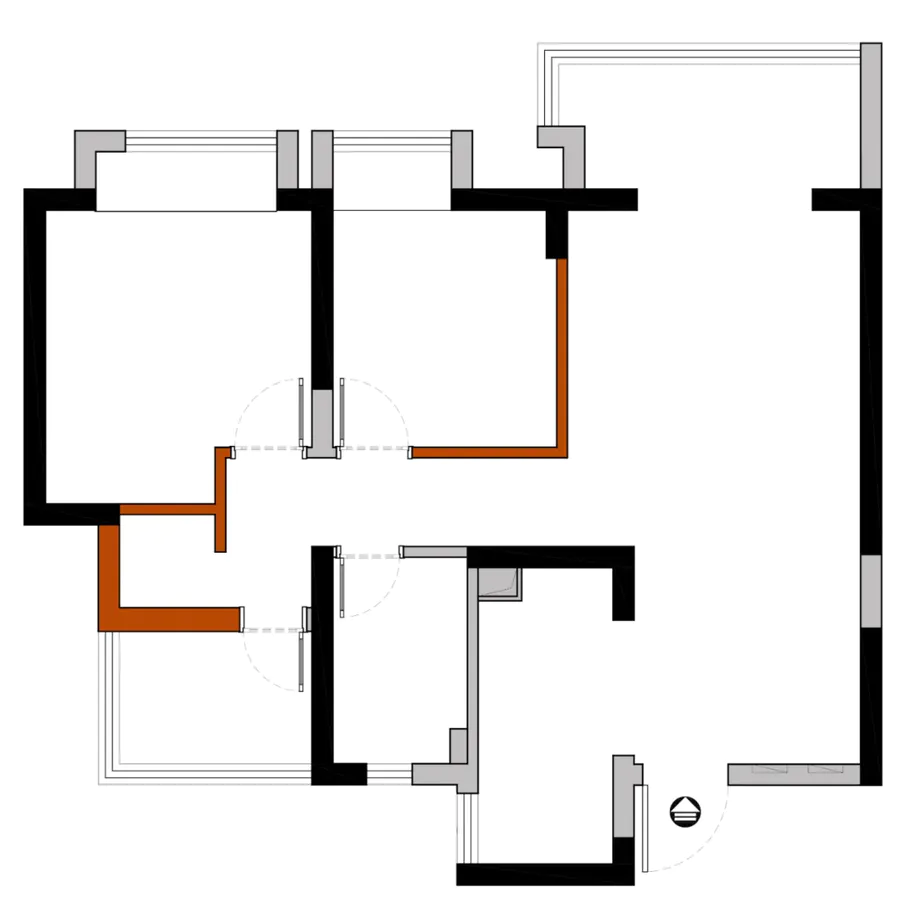
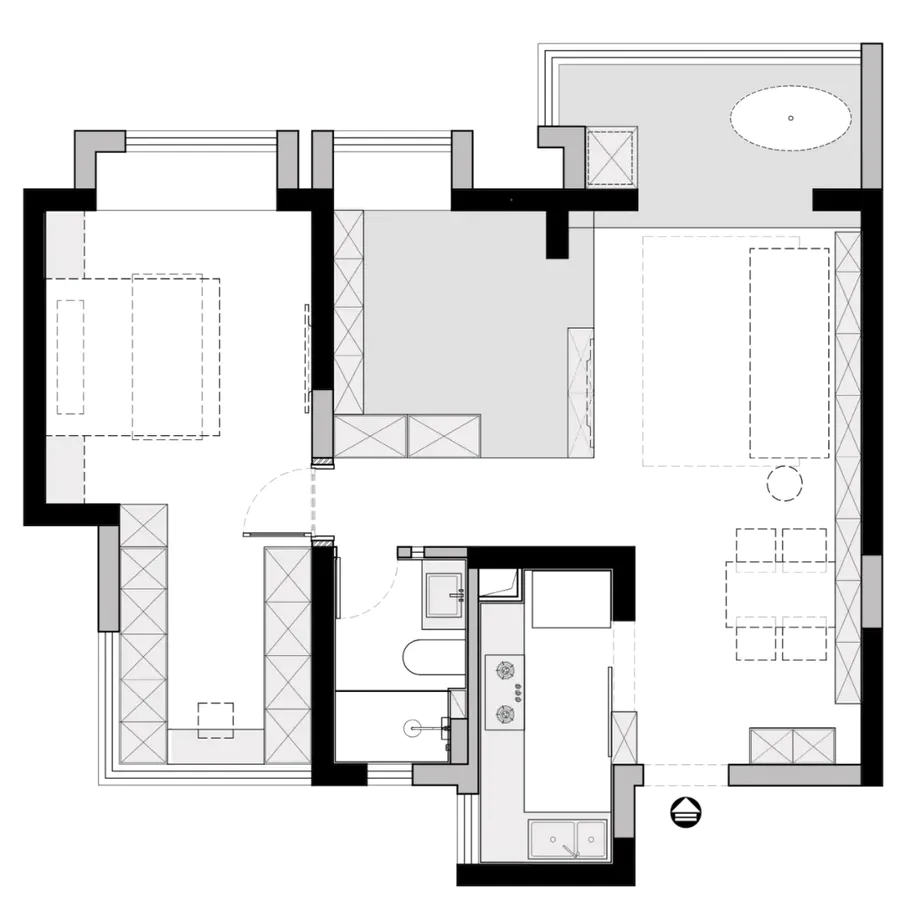











評(píng)論(0)