Unflattening 非平面
▼序言 PREFACE
室內(nèi)設(shè)計(jì)往往從平面做起,這種設(shè)計(jì)方法與視野的平面化,導(dǎo)致了各種可能性的銳減。一根固步自封的線段永遠(yuǎn)無法理解一個(gè)平面的廣闊,同樣的,我們需要突破二維的限制,突破根深蒂固的觀念,讓平面運(yùn)動(dòng)起來,從多個(gè)視角進(jìn)行觀察,再結(jié)合自己的想象力,從而進(jìn)入到三維空間進(jìn)行思考。
?
Interior design often starts from the plane, and the flattening of design method and vision leads to a sharp reduction of various possibilities. A self-enclosed line segment can never understand the breadth of a plane, so we need to break through the limit of two-dimension and the deep-rooted concept, let the plane move up, observe from multiple perspectives, and then combine our own imaginations, so as to enter the 3D space for thinking.
多視角觀察,我們需要接納不同的觀點(diǎn)并將它們同自己的觀點(diǎn)一樣看待。閉上一只眼睛,另一只眼睛的所見就具有片面性,依賴單一的觀察點(diǎn),就無法洞察全局。因此只有透過別人的眼睛,我們的視野才能從單維度轉(zhuǎn)化成更多的維度。通過多種視角,感受到時(shí)間與空間的不斷交織。
When we close one eye, what the other eye sees is one-sided. Depending on a single point of view, we can't see the whole picture. So we need to accept different views and treat them as much as our own. Only through the eyes of others can our vision change from a single dimension to more dimensions. Through a variety of perspectives, we can feel the constant interweaving of time and space.
?
從平面進(jìn)入空間,還需要依靠想象力,需要意識(shí)到在我們看不見的地方有無限的可能性。想象力可以讓我們突破難以跨越的界限,產(chǎn)生更高維度的認(rèn)知。它既是連接事物的介質(zhì)也是一種行為,能夠讓我們跨越感知的鴻溝。
?
Entering space from the plane, we also need to rely on imagination, and we need to realize that there are infinite possibilities where we cannot see. Imagination allows us to break through the boundaries that are difficult to cross and generate a higher-dimensional cognition. It is both a medium for connecting things and a kind of behavior that allows us to cross the gap of perception.
將夜空非平面化,便可展現(xiàn)出宇宙的深不可測。要走出平面,需要我們?nèi)f花筒般的視角。盡管那些規(guī)范化的陳規(guī)和過去的思維定式有一定的益處,但是一味順應(yīng)自己與別人的期望是無益的。與其把我們的時(shí)間花在那些陳規(guī)形成的狹窄道路上,倒不如通過不斷觀察事物的相互關(guān)系,找到顛覆思維的方式,從而創(chuàng)造出獨(dú)特的理想空間。
The deplanarization of the night sky reveals the unfathomableness of the universe. To get out of the plane, we need a kaleidoscope-like perspective. Although those standardized stereotypes and mindsets have certain benefits, it is useless to blindly conform to the expectations of oneself and others. Instead of spending our time on the narrow path of stereotypes, it is better to find ways to subvert our thinking by constantly observing the interrelationships of things, thus creating a unique ideal space.
▼門廳 VESTIBULE
門具有雙重特征,它是邊界,同時(shí)也是橋梁,從頂面看,一扇門可以是平的,也可以不是,鉸鏈?zhǔn)归_門成為可能,穿過門的人便能喚起自己的空間情緒。
The door has dual characteristics. It is a boundary and a bridge. From the top, a door can be flat or not. Hinges make it possible to open the door and people passing through the door can evoke their own space emotions.
▼客廳 LIVING ROOM
打破原有墻體,增加一條廚房——次臥的廊道,使動(dòng)線更為豐富。
We broke the original wall and added a corridor from kitchen to secondary bedroom to enrich the space movement.
全屋的柜體或沿著空間邊緣排列,或破墻而立,構(gòu)成完整的收納系統(tǒng),在滿足收納需求的同時(shí)使空間利用率最大化。
The cabinets of the whole house are set up along the edge of the space or set up by breaking the wall to form a storage system, which maximizes the use of space while meeting the storage needs.
北側(cè)采光較弱,因此將南側(cè)正交墻體的內(nèi)墻部分均更換成玻璃,在盡可能增加室內(nèi)空間通透性的同時(shí)將采光重心南移。
Light on the north side of the house is weak, so the inner part of the south side orthogonal walls is replaced by glass, which shifts the lighting center to the south while increasing the permeability of the indoor space as much as possible.
▼餐廳 DINING ROOM
對于餐廳固有的橫梁和立柱,我們盡可能將其弱化,并借此營造更加豐富的空間層次。
For the inherent beams and pillars of the dining room, we try our best to weaken them and create a richer spatial hierarchy.
連接門廳與餐廳的主廊道盡頭的鏡面,延伸了空間的視覺寬度。
The mirror at the end of the main corridor connecting the foyer and the dining room extends the visual width of the space.
▼廚房 KITCHEN
▼衛(wèi)生間 BATHROOM
▼主臥 MASTER BEDROOM
▼次臥 SECONDARY BEDROOM
▼細(xì)節(jié) DETAILS
▼原始結(jié)構(gòu)圖 BUILDING SERVEY PLAN
▼平面布置圖 FLOOR PLAN
▼平面系統(tǒng)圖 SYSTEM PLAN
▼平面手繪圖 HAND-DRAWN PLAN
項(xiàng)目名稱 | 非平面
項(xiàng)目地址 | 桂苑公寓 南京·秦淮
設(shè)計(jì)團(tuán)隊(duì) | 云行空間建筑
項(xiàng)目周期 | 2017.11-2018.04
建筑面積 | 138㎡
使用面積?| 120㎡
項(xiàng)目類型 | 平層
項(xiàng)目造價(jià) | 40萬(包含設(shè)計(jì)費(fèi)、硬裝、軟裝和電器)
攝影版權(quán) | Ingallery
主要材料 | 飾面板、水泥漆、乳膠漆


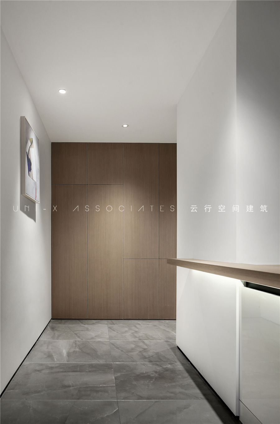
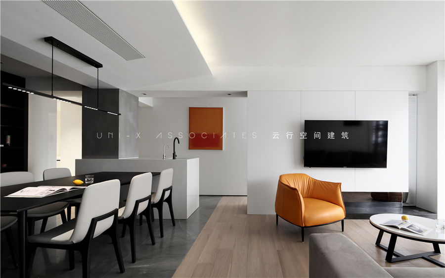
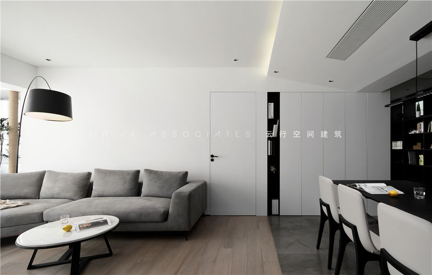
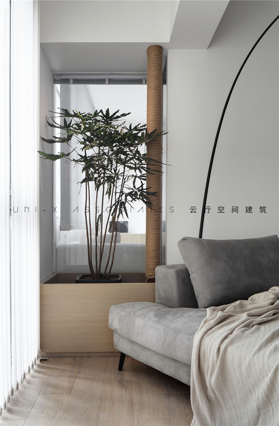
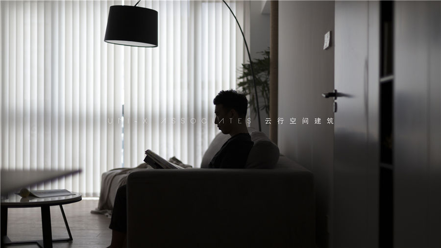
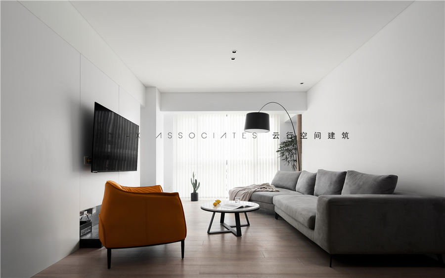
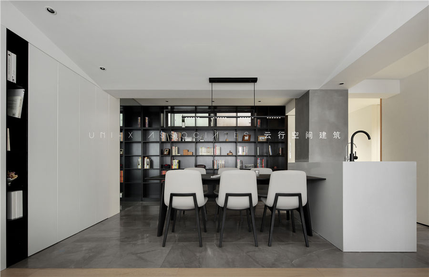
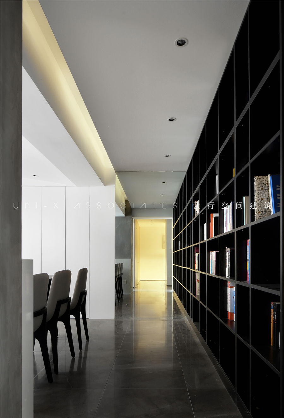
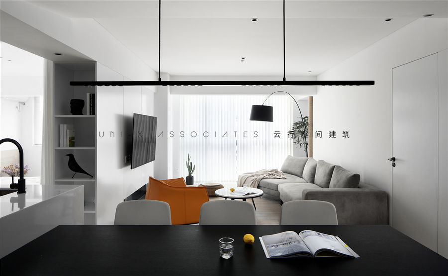
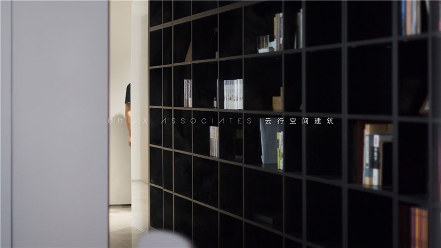
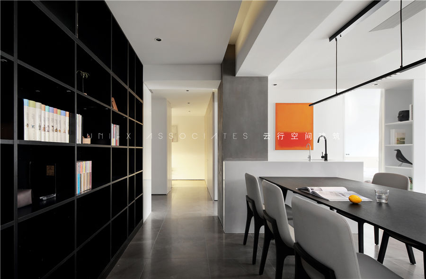

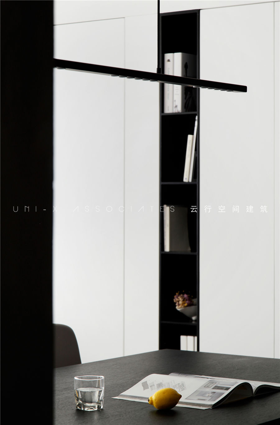
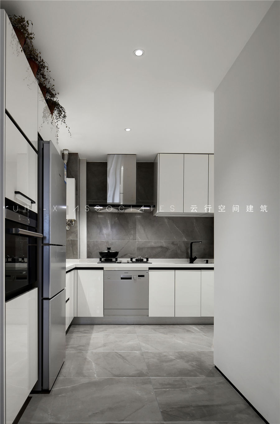
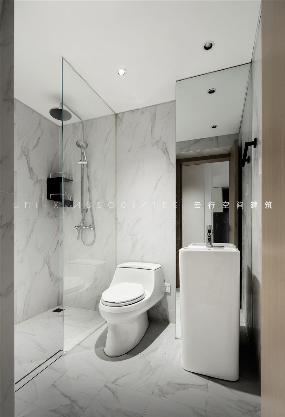
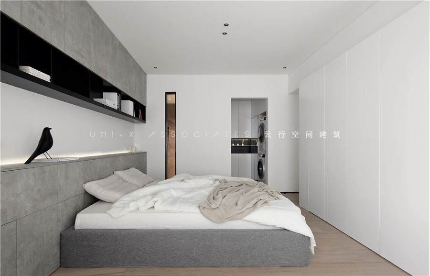
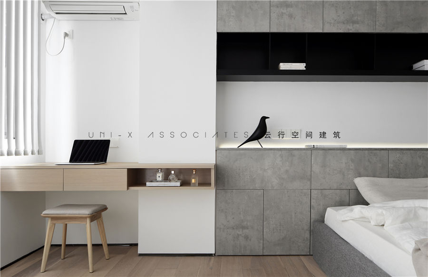
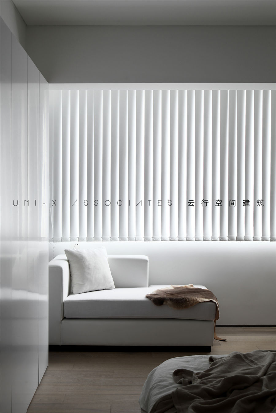
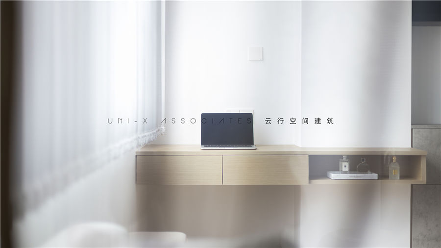
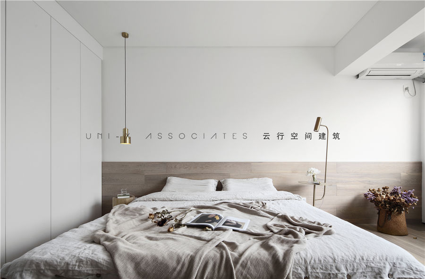
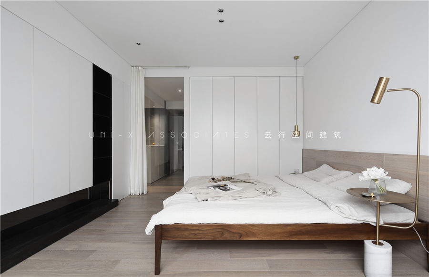
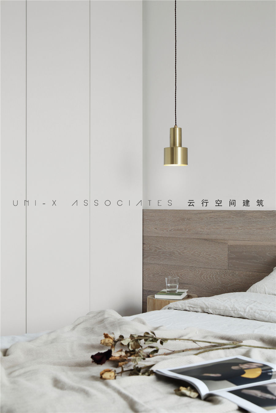
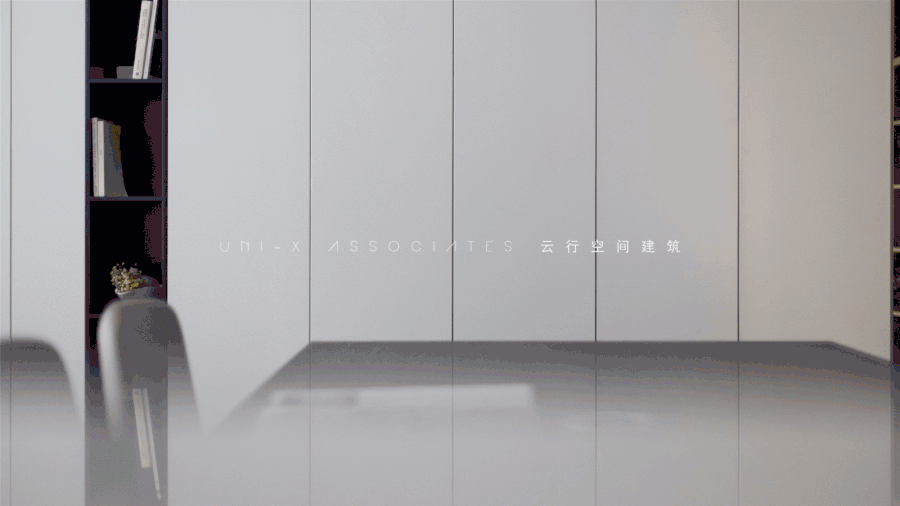
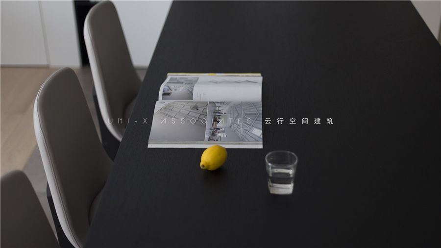
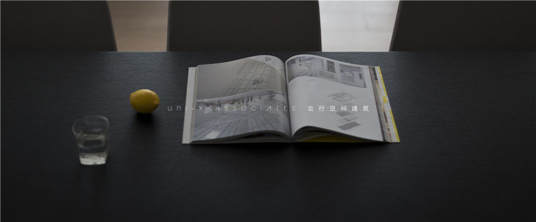
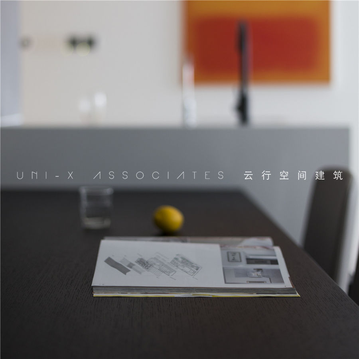
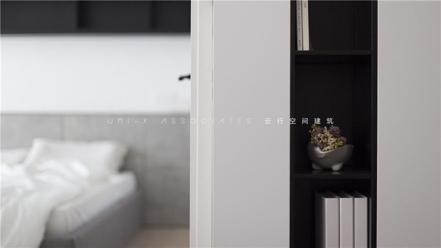
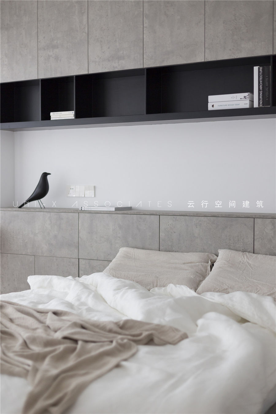
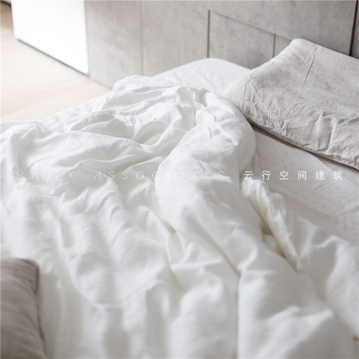

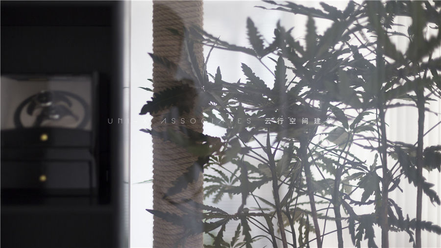
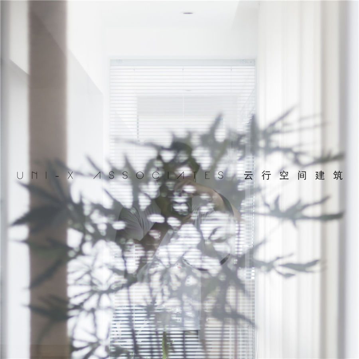

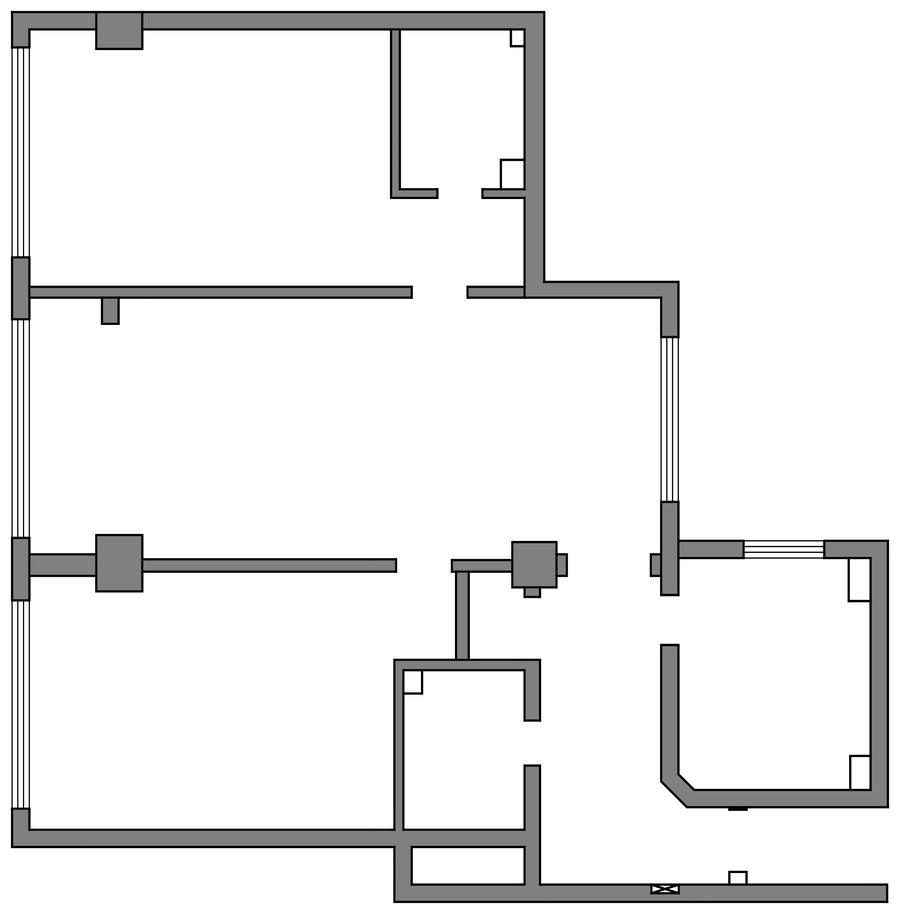
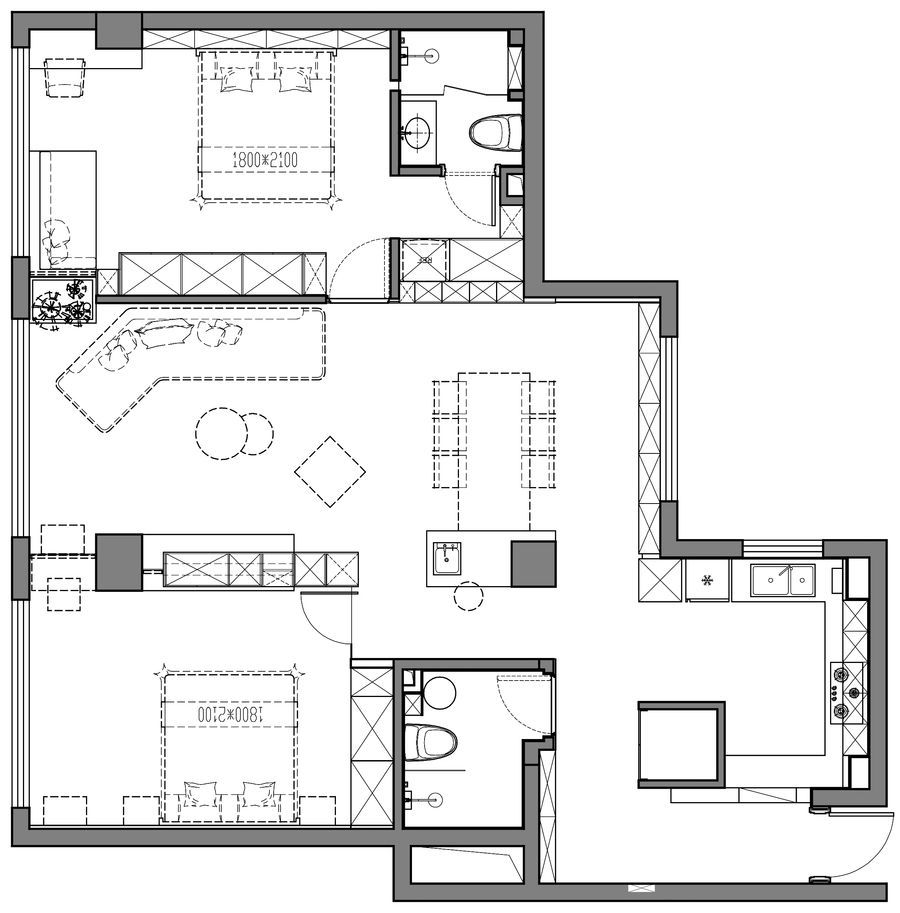
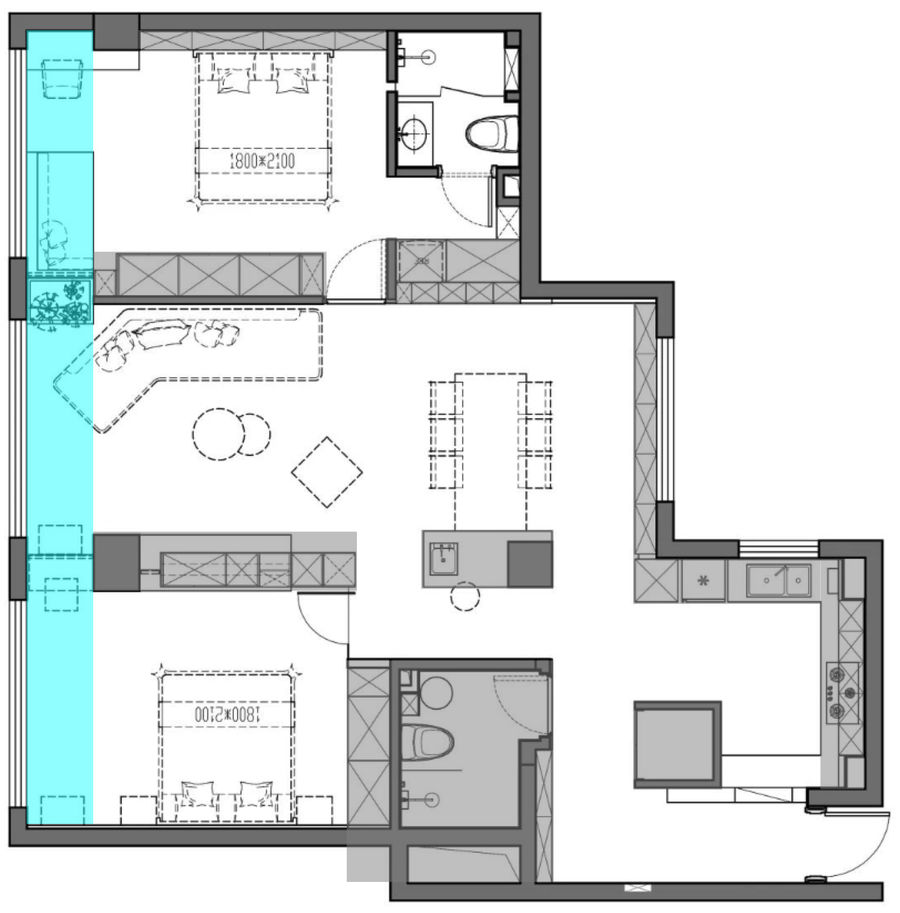
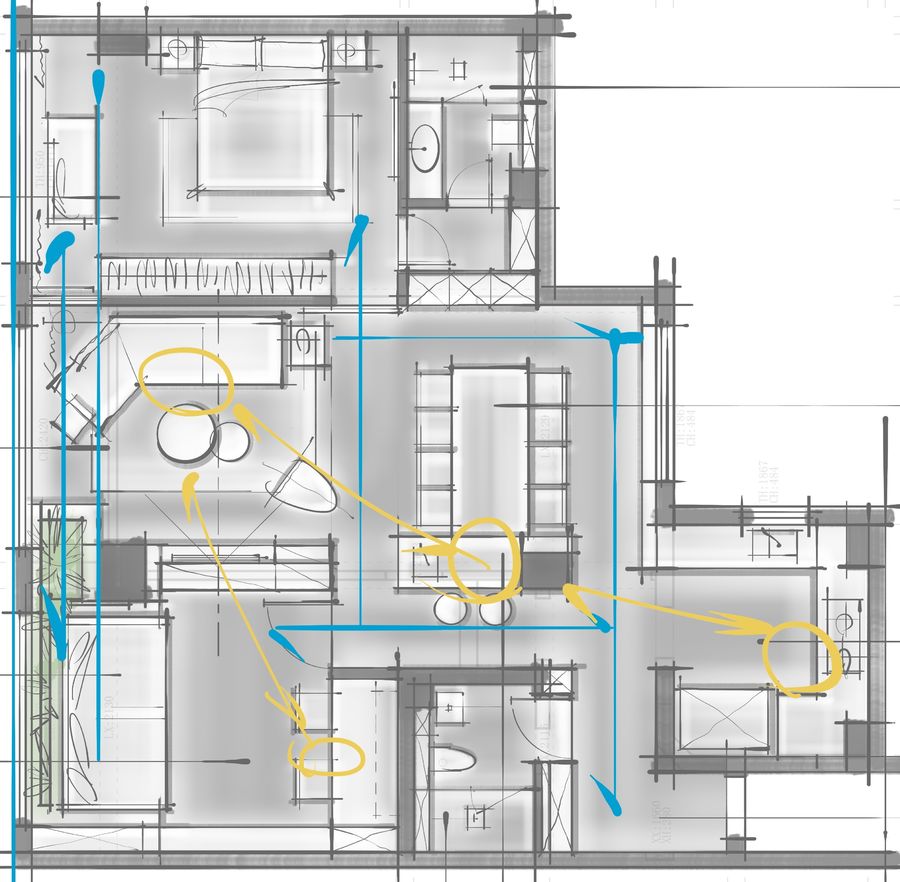











評(píng)論(0)