空間乃有形,實則無形,有形指雙手觸摸的空間、目光所及的風景,無形則是于內心之感受。隨著時間推移,當事物逐漸剝落其表象,流露出本質,被留下的東西常是美好的。置身此般空間,感受其色彩、紋路,靜謐安然,余韻無窮。正如生活所講的無常,一旦接納事物短暫且殘缺之美,便能體驗到無限的滿足感。
The space is tangible, yet also intangible: the former refers to the space that hands can touch and the scenery that eyes can appreciate; the latter represents the feeling in people’s hearts. As time goes on, when things gradually peel off their appearance and reveal their essence, what is left is often beautiful. Place oneself in this kind of space, and appreciate its color and texture, and one can experience a sense of serene melancholy and sublime atmosphere. As the impermanence of life teaches us, there is infinite satisfaction to be had in accepting transience and imperfection.
于空間而言,無常更是驚喜。回歸居住者的精神世界,空間與居住者達成默契而建立平衡。此次業主是位導演,職業讓他更追求精神生活與空間敘事,從電影的思維世界到時間與空間的情緒轉換,恰如自然包容且無常。
In space impermanence brings greater excitement. The space and the resident reach a tacit agreement and establish a balance to return to the core of a spiritual world. The owner is a director, whose career leads him pursue life and narrative to the fullest extent—from the rational aspects of creating a world in film to the emotional transformation of time and space—like nature, inclusive and impermanent.
▼空間優化
原始空間結構為三室兩廳兩衛,由于承重墻較多,降低了空間改造的可能性,所以將情緒交由空間,回歸自然態,追求靜與景的融合,適度引入景觀和諧,賦予詩意與生命力,以燈光為突破口,光影交錯之間,留給空間自由生長。
The space originally had three bedrooms, two living rooms, and two bathrooms. Because there are more bearing walls and fewer possibilities for spacial reconstruction, emotion was prioritized and transferred to the space, returning it to a natural state, integrating serenity and scenery with some landscape, embellishing the space with poetic harmony. With light as a catalyst, the space is left to grow freely among the interplay of light and shadow.
▼玄關
空間的儀式感
Sense of Ritual Space
生活的儀式感依存節日和人群,空間的儀式感則是合理規劃,以需求為前提尊重每一平方米。
導演、獨居、信仰、物欲極低、精神需求極高,多重身份與需求,讓空間創意劃分逐漸明朗。
布局結構保留居住需求,將原有三個臥室保留其一,其他改為衣帽間、冥想室。原有次衛拆除,擴大餐廳空間,騰空出門廳區域,增加空間過度,客餐廳相合,目光所及一覽無遺。
A sense of ritual in life depends on ceremony and celebration. The sense of ritual in space requires rational planning, respecting every square meter on the premises. A director, living alone, with few possessions and a high spiritual consciousness—these multiple identities and needs make the spatial arrangement ever clearer.
The layout structure maintains the the necessities, leaving one bedroom, while reconfiguring the rest as a walk-in closet and meditation room. One bathroom was removed to expand the dining room area and make space for an entryway, and the living room and dining room were combined to create a large, open space.
無天花燈的需求,將空間基礎照明僅保留四處頂燈,其他均采用間接照明。客廳頂面弧度錯落了燈光,傾斜而下,光源逐一分散,配以地燈、燭光,輝映木質墻體的空靈。陽臺的自然光、臥室的臺燈,均采用暖光源,配合空間調性,看似微弱,實則是內心篤定的精神探求。
The resident is sensitive to direct lighting, so only four anti-glare LED's are concealed in the ceiling, with indirect lighting for the rest. A special arc was sculpted to conceal light strips, disseminate the light, shape its angles, and interact with the in-ground well light and candlelight that reflects on the ethereal wooden wall. The natural light from the balcony and bedroom lamp are warm light that matches the spatial tonality. This soft and gentle ambiance contains great inner strength.
▼客廳
空間的節奏感
The Rhythm of Space
從玄關伊始,至走廊,至客廳,至臥室,墻面時而為形塑柜體,時而為弧墻,柜體多用于玄關和臥室,滿足空間儲物,弧墻則界定了功能區,不同材質、不同色調,配合燈光,感受光影無常流動,敘述空間節奏變換。
From the beginning of the entrance to the corridor, to the living room and the bedroom, the wall is shaped in turn as a cabinet or an arc. ?The cabinet is mostly used for storage at the entrance and bedroom. The arc wall defines the functionality of the space. Different materials, textures and shades, coupled with lighting instigate the impermanent flow of light and shadow, narrating the rhythmic shifts of the space.
客餐廳相互借景對話,開敞流動,餐廳配以暖光源,突出暗黑色十字支架,又與白色畫布及雕塑相呼應,顏色收放自如,流露空間的藝術詩意。看似隨意擺放的異域收藏品、擺件,實則承載生活記憶,點綴空間的靈動。
The living room and dining room are open to each other. With warm light sources, the dining room highlights the rectangular black light fixture in front of a white canvas background with a sculpture it dialogues with. Colors contrast, and the artistic space is revealed. The exotic collections and ornaments that seem to be placed randomly, in fact, carry life memories and embellish the space.
木質柵格、推拉門設計,平添空間質感。當然空間的節奏,不能忘神靈的能量場,佛龕靜置于客廳一隅,玻璃盒體不斷轉換光源,每一次折射都讓神性得以彰顯。
The design of the wooden grid and sliding door adds to the texture of the space. The divine energy consecrates the space and contributes to its rhythm. The Buddha is peacefully placed in the living room, the glass box constantly converting light sources, each refraction transcending and manifesting divinity.
?
▼餐廳
空間的幸福感
Sense of Happiness in Space
與自然為伍,地臺抬高后的陽臺與客廳相融,山石、月亮、陽光、書籍竟如此和合,恰如業主的精神向往,由時間轉為空間,亦是靜坐修禪,亦是休閑看書,靜享心靈的安住與自在。
In harmony with nature, the raised platform on the balcony connects to the living room. The mountain rocks, moon lamp, sunshine, and books are harmoniously integrated, accentuating the owner’s spiritual longing. Time stops and space begins. Zen meditation or leisure reading provide peace of mind and freedom.
臥室、衣帽間、禪房,無不運用暖光,引入綠植、格柵、百葉窗,詮釋空間無一性,木幾、棉麻織物,因人而設的氣場,極具生命力,無常而又包容。居住其中,從浮躁生活中脫離出來,感受靜謐之境。
All rooms use warm light, decorated with green plants, grilles, and blinds to articulate the unique sense of space. Wood, cotton, and linen fabrics—the presence of people, infused with vitality, diversity and change. Living here one practices non-attachment to chaotic daily life and experiences the tranquility of a sanctuary.
?
家究竟是什么樣?不過是內心世界與精神生活的契合,或是自然態、或是生活態,皆因人而異,置身其中,定神靜氣,方知乾坤。
What is home? Perhaps it is a journey of self-exploration on building our inner world, which varies from person to person. If you dedicate yourself to this journey, relax and return to your heart. You will know the truth.
▼冥想室
▼臥室
▼衣帽間
▼衛生間
▼改造前
▼改造后
▼軸測圖
項目名稱 /?謐境
項目地址?/?南京/蘇寧睿城
主創團隊?/?云行設計
設計周期?/?2018.11-2019.02
建筑面積?/?三室兩廳一衛 130㎡
項目類型?/?平層
施工造價?/?約58萬
空間攝影?/??程得得Emma


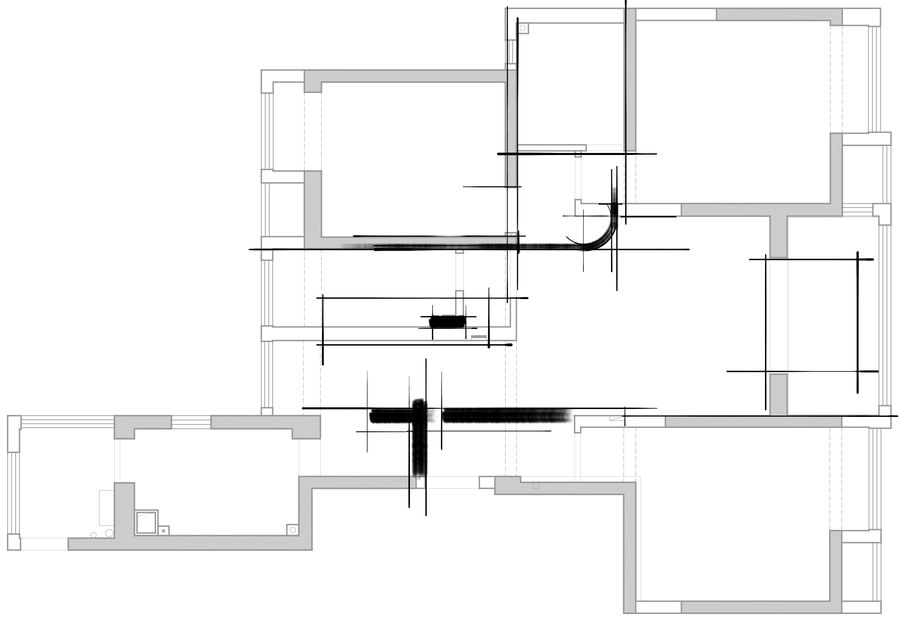
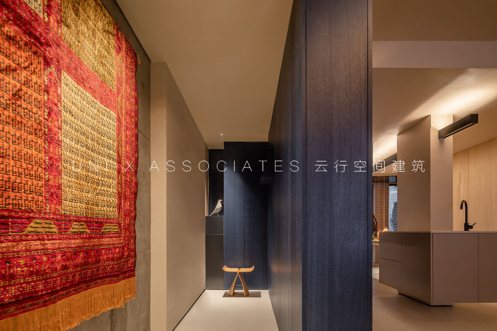
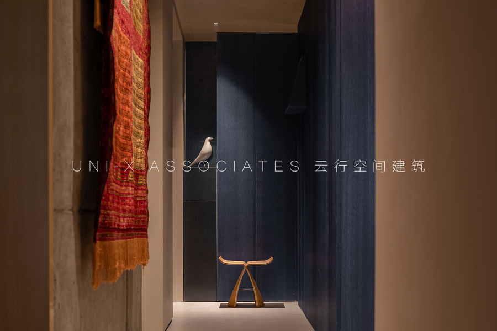

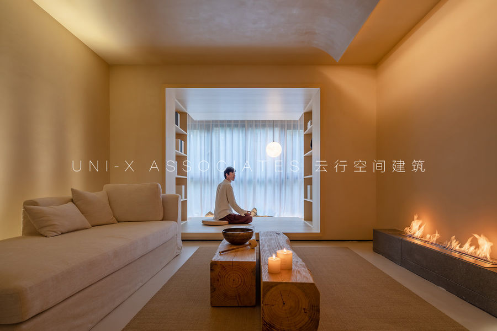
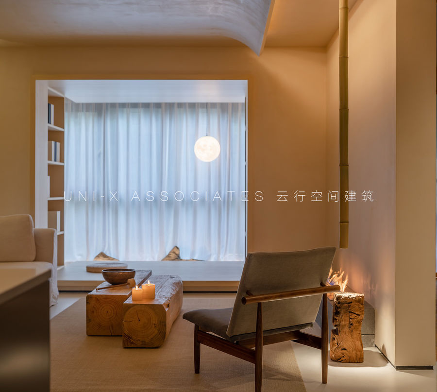
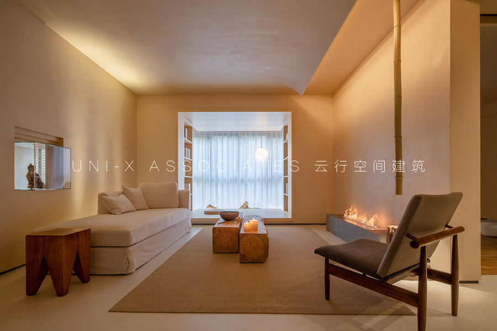
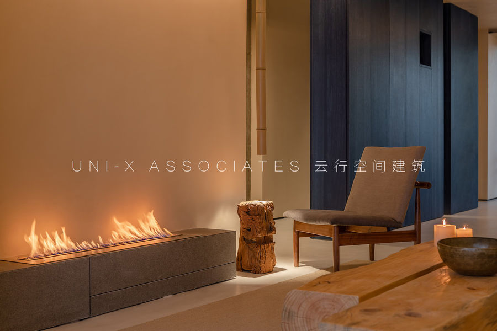

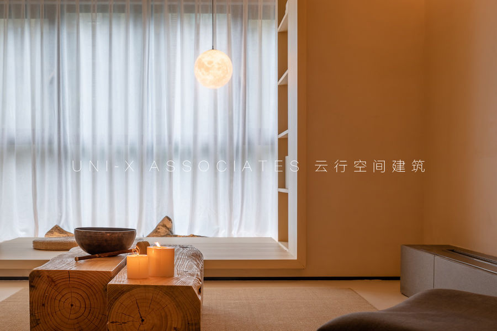





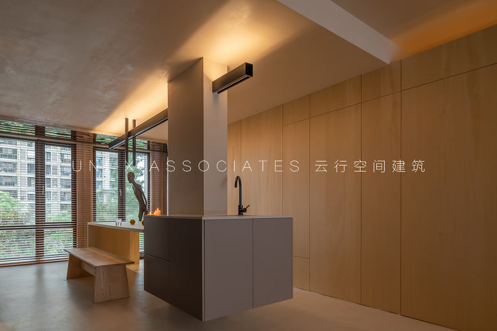
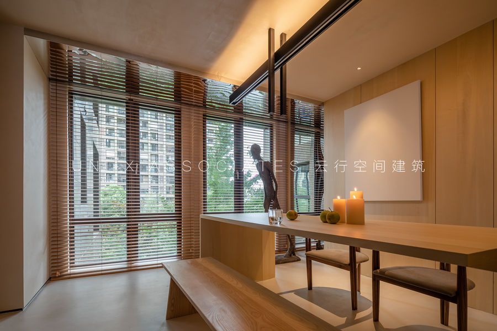
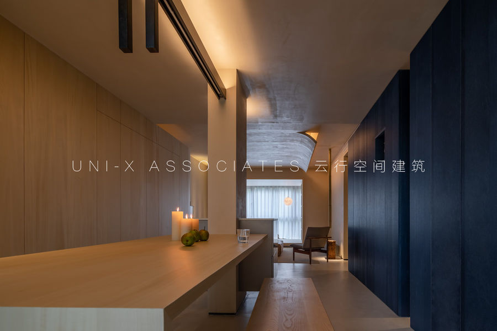
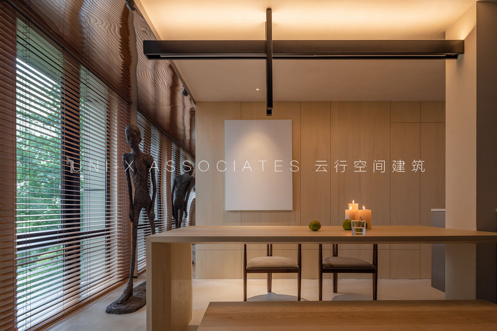
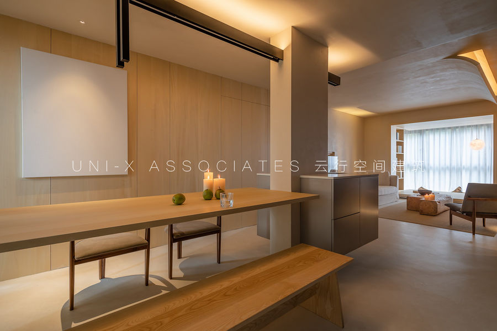

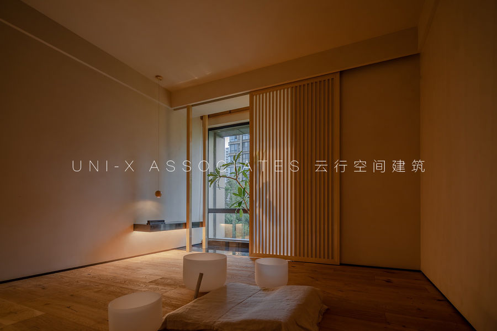
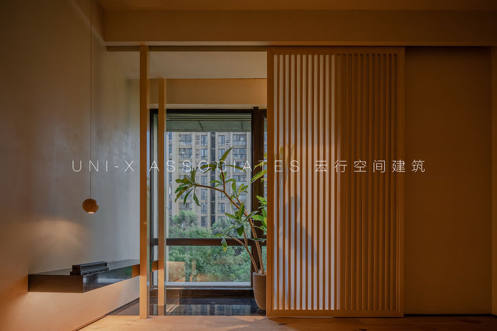
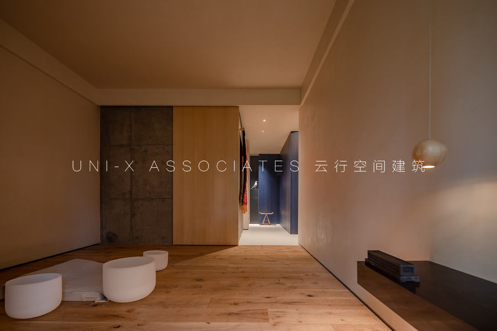


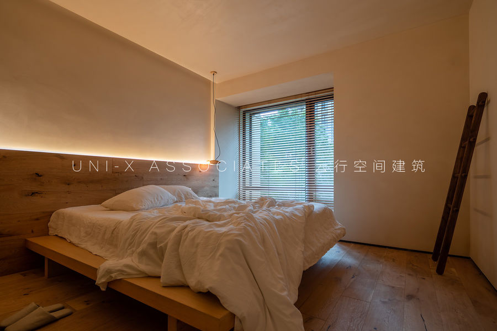
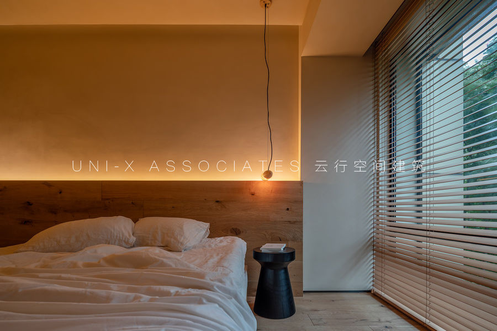
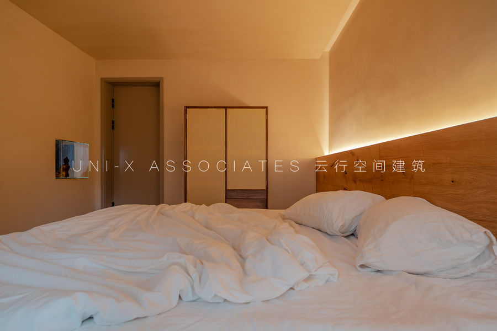

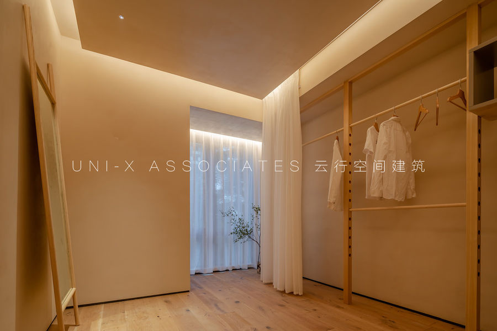
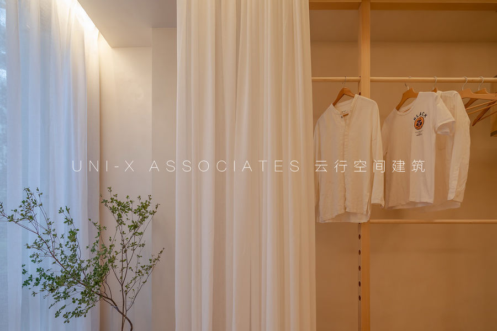
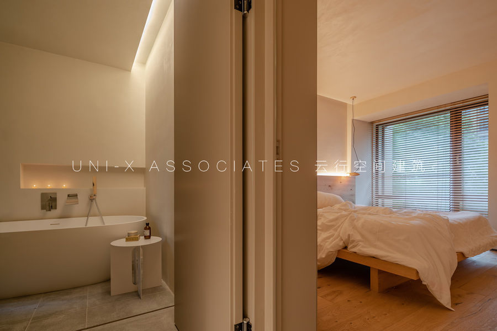





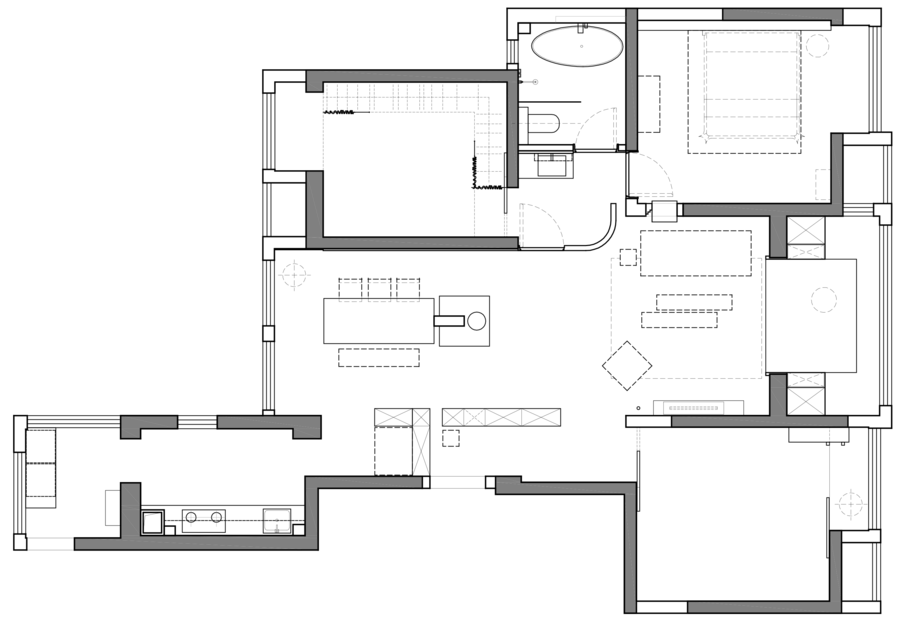
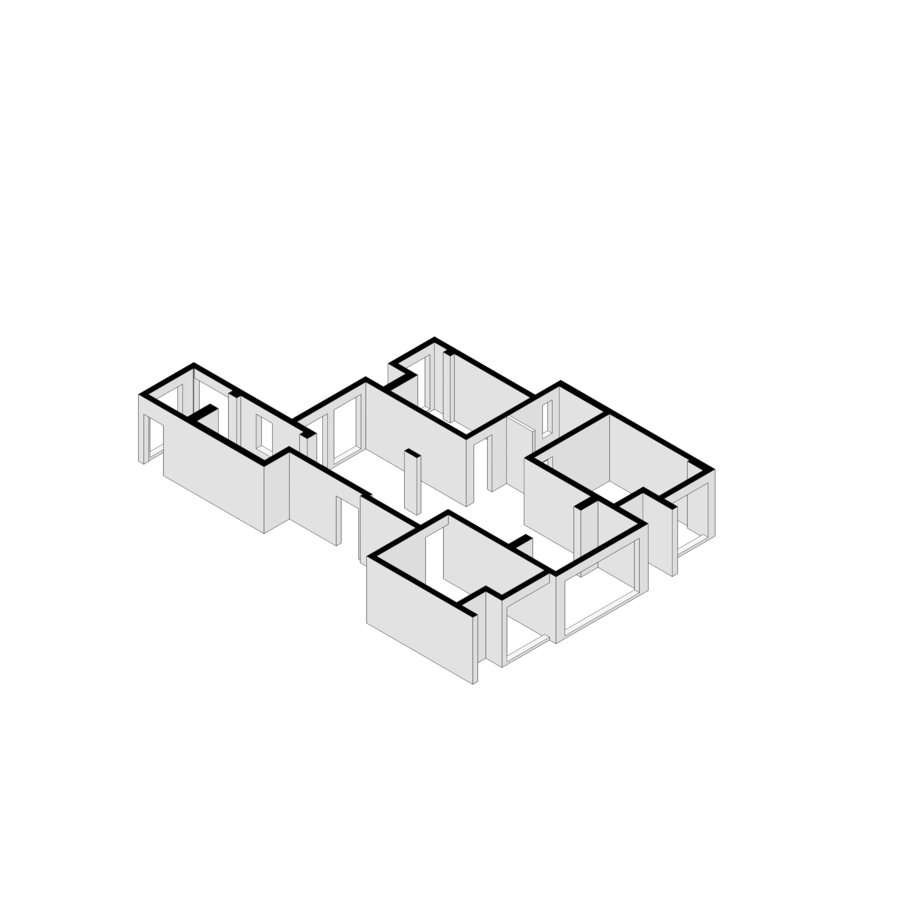
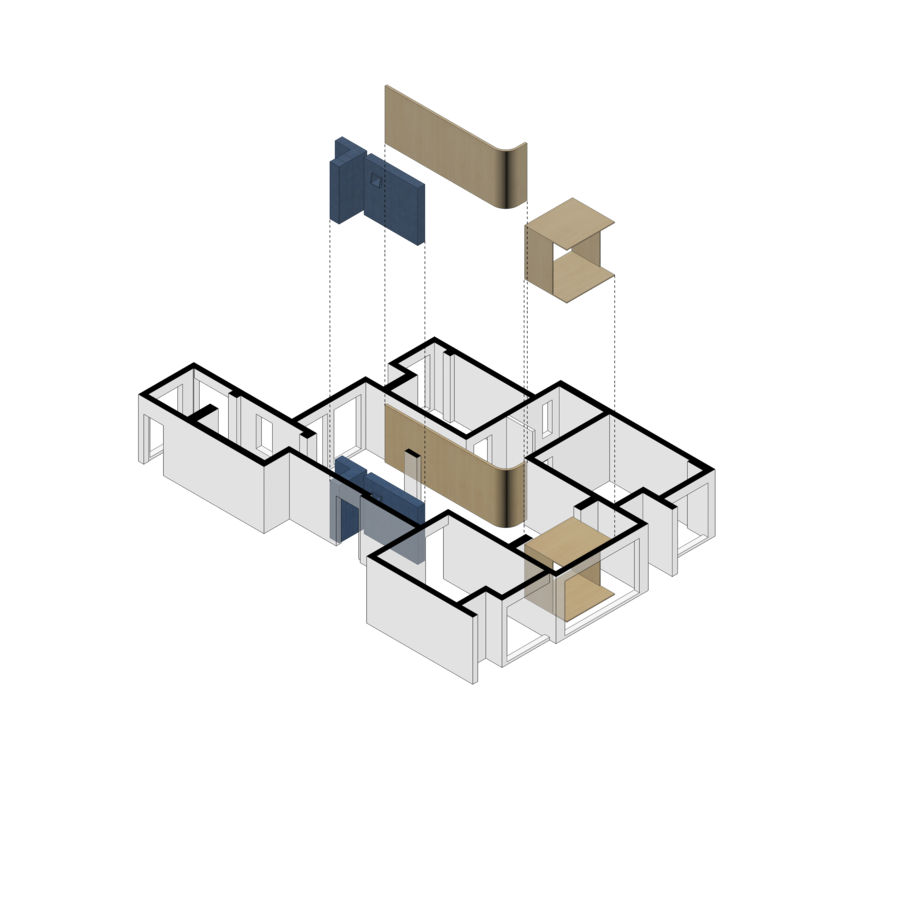











評論(0)