Trajectory 軌跡
▼序言 PREFACE
繁星滿天的夜空,不同的天體結(jié)合在一起,便組成了太陽系、星座、銀河系,到頭來,都有關(guān)聯(lián),都有一些觸發(fā)點,扭轉(zhuǎn)了生命的軌跡;一陣風(fēng),蝴蝶翅膀的一次撲閃,空氣中的某一滴雨,都有可能改變“人”的軌跡,迎來不一樣的境遇;亦或是一場夢,醒來,整個世界都變了。
?
In the starry night sky, different celestial bodies combine to form the solar system, constellations and the Milky Way. In the end, there are some connections and trigger points which reverse the trajectory of life. A gust of wind, a flash of butterfly wings and a drop of rain in the air may also change the trajectory of human beings, bringing about different situations. Or a dream, when you wake up, the whole world has changed.
對于未來的家,雖然業(yè)主夫婦早已有了自己的打算:風(fēng)格定位、家具款式、飾品類型……但隨著時間的推移,變化也是不期而至,尤其是在項目尾聲,女主人懷孕,不久的將來這個家中又會增添一位新成員。
?
Although for the future home, the couple had already had their own plans, including style positioning, furniture style, jewelry type, etc. But as time goes by, the changes happened unexpectedly. Especially at the end of the project, the hostess was pregnant. In the near future, there will be a new member in this family.
?
生活總是面朝未來,如果一切按軌跡發(fā)展,我們的自由意志能決定,那我們只需面對過去,過去已萬事俱備,便無需再思考未來了。實際上,上帝和詩就存在于萬事俱備之后的那一點誤差之中。
?
Life is always facing the future. If everything goes according to the trajectory and our free will can decide it, then we only need to face the past and don't need to think about the future anymore. In fact, God and poetry exist in the deviation after everything is ready.?
?
“你看這橘子和陽光多好,還有我們的對話,都落在陽光和誤差里。”
?
“You see how good the orange and the sunshine are, and our conversations are all in the sunshine and deviation.”
▼客廳 LIVING ROOM
?
In the original structure of the house, the kitchen was on the right-hand side of the entrance, and after reaching an agreement with the owners, we opened the kitchen to combine it with the dining room. The balcony is equipped with floor-to-ceiling windows, so we integrated it into the living room as a leisure space to increase the openness of the living room. The focus of the whole public space is the dining room, and the living room is relatively spacious, leaving room for future changes.
▼餐廳 DINING ROOM
▼衛(wèi)生間 BATHROOM
▼主臥 MASTER BEDROOM
我們將主臥與衣帽間之間的墻體拆除,使原本分離的兩個空間得以融合,兩排衣柜與靠窗的梳妝臺不僅滿足了衣物收納和女主人的梳妝需求,也使原主臥空間得到了釋放。
?
We removed the wall between the master bedroom and the cloakroom, so that the two separated spaces could be merged. The two rows of wardrobes and the dressing table by the window not only meet the clothing storage and the hostess's dressing needs, but also release the original bedroom space.?
▼次臥 SECONDARY BEDROOM
次臥配置衣柜、榻榻米與書桌,書桌位置破墻立窗,以消除空間的閉塞感。
?
The secondary bedroom is equipped with wardrobes, a tatami and a desk, and the wall facing against the desk is replaced by a window to eliminate the space’s sense of occlusion.
▼原始結(jié)構(gòu)圖 BUILDING SERVEY PLAN
▼平面布置圖 FLOOR PLAN
項目名稱 | 軌跡
項目地址 | 萊蒙水榭陽光 南京·雨花臺
設(shè)計團隊 | 云行空間建筑
項目周期 | 2018.03-2018.07
建筑面積 | 89㎡
使用面積?| 69㎡
項目類型 | 平層
項目造價 | 27萬(包含設(shè)計費、硬裝、軟裝和電器)
攝影版權(quán) | Ingallery


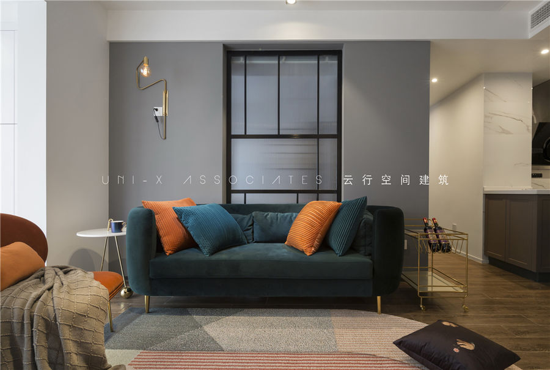
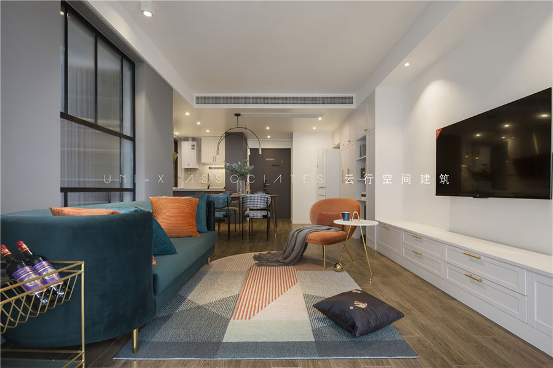
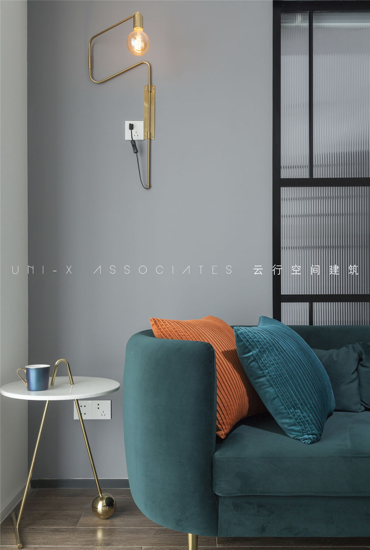
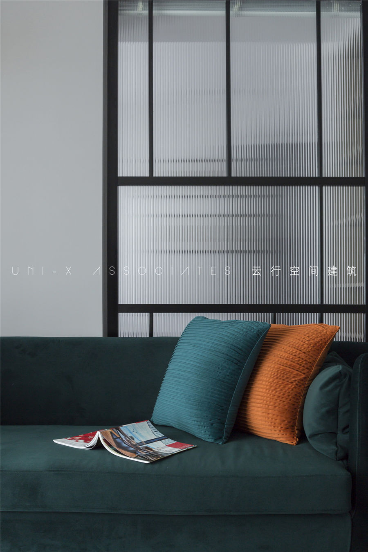
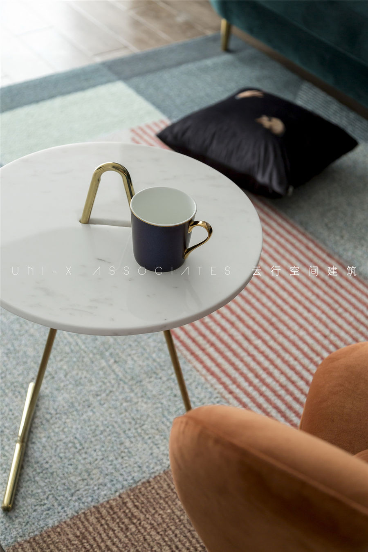
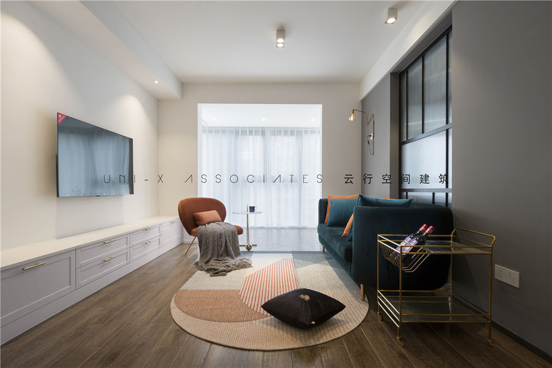
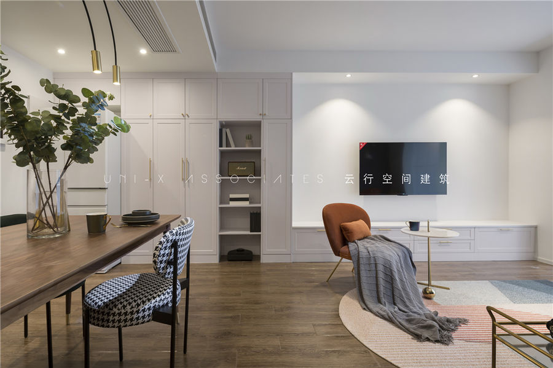
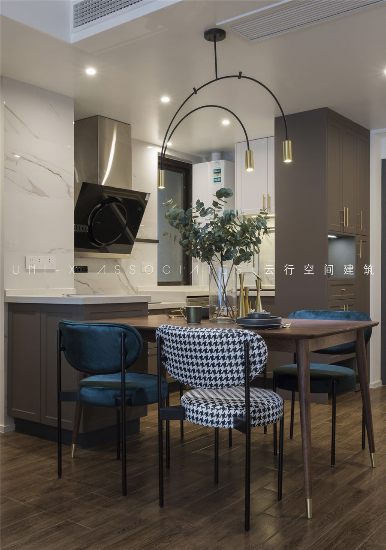
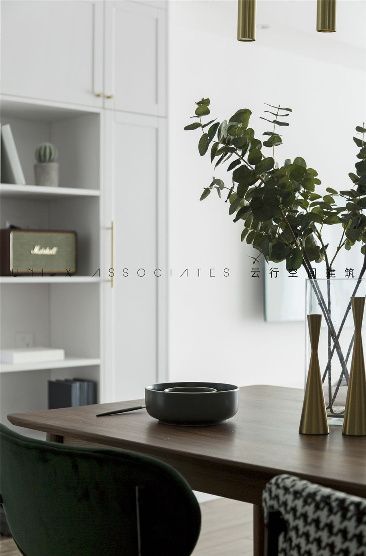
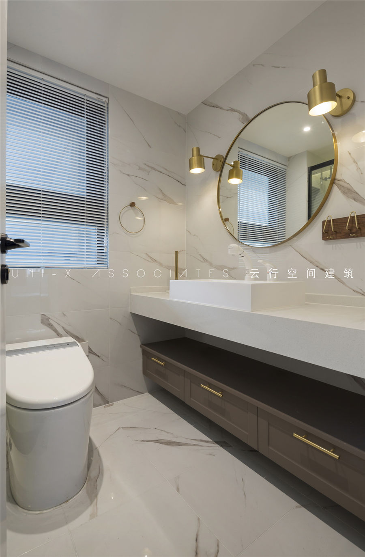
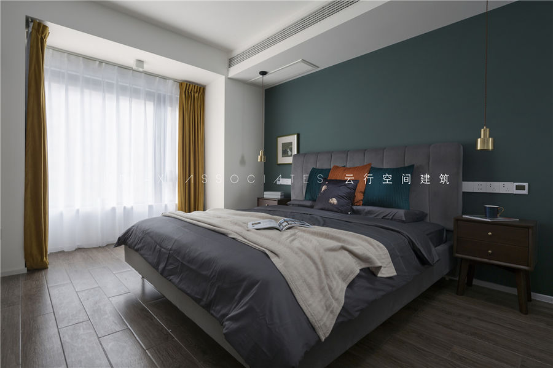
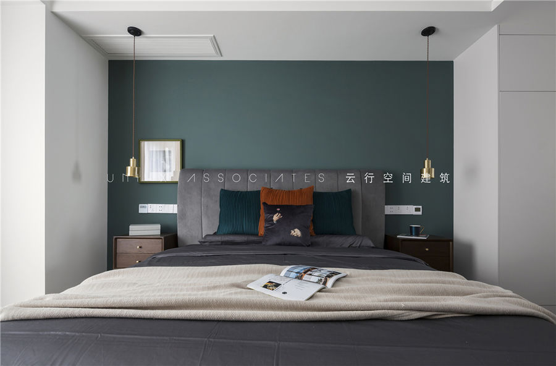
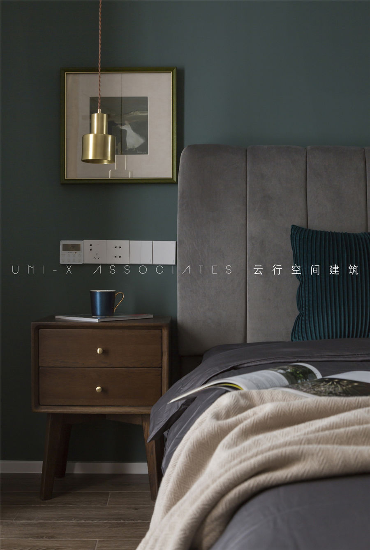
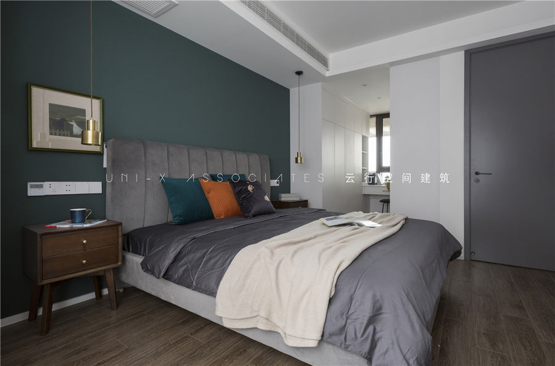
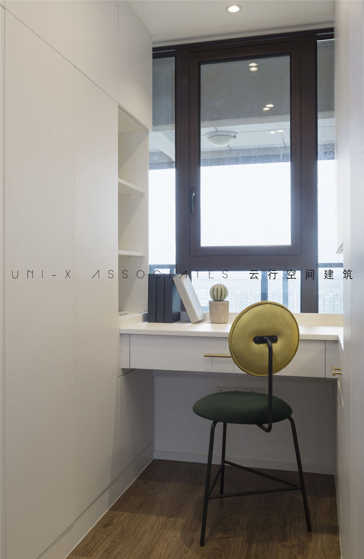
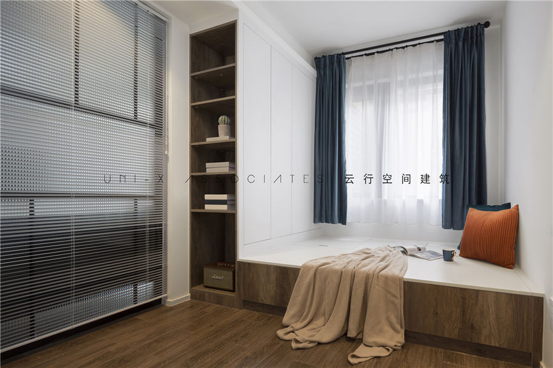
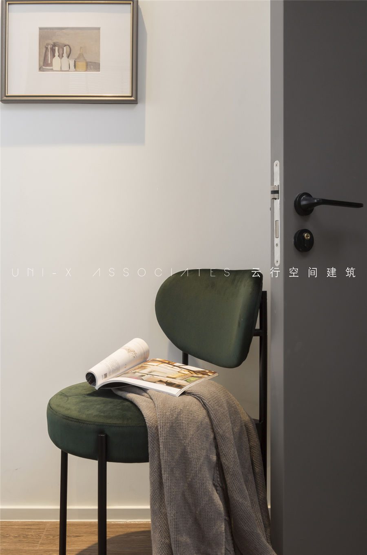
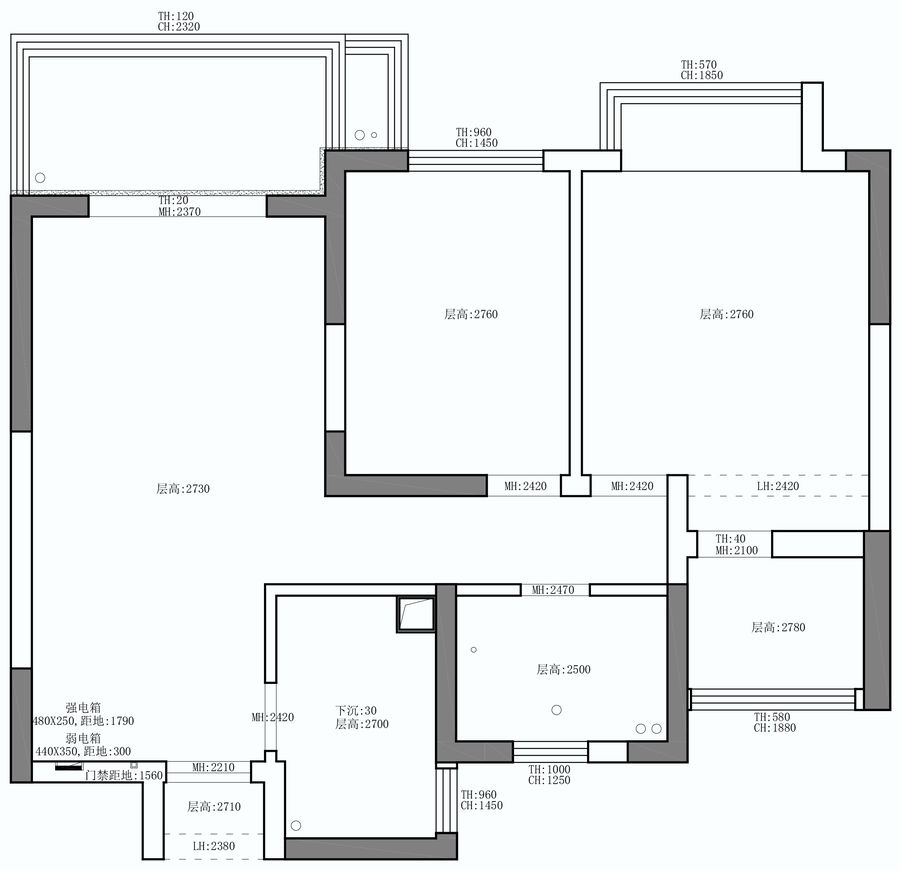
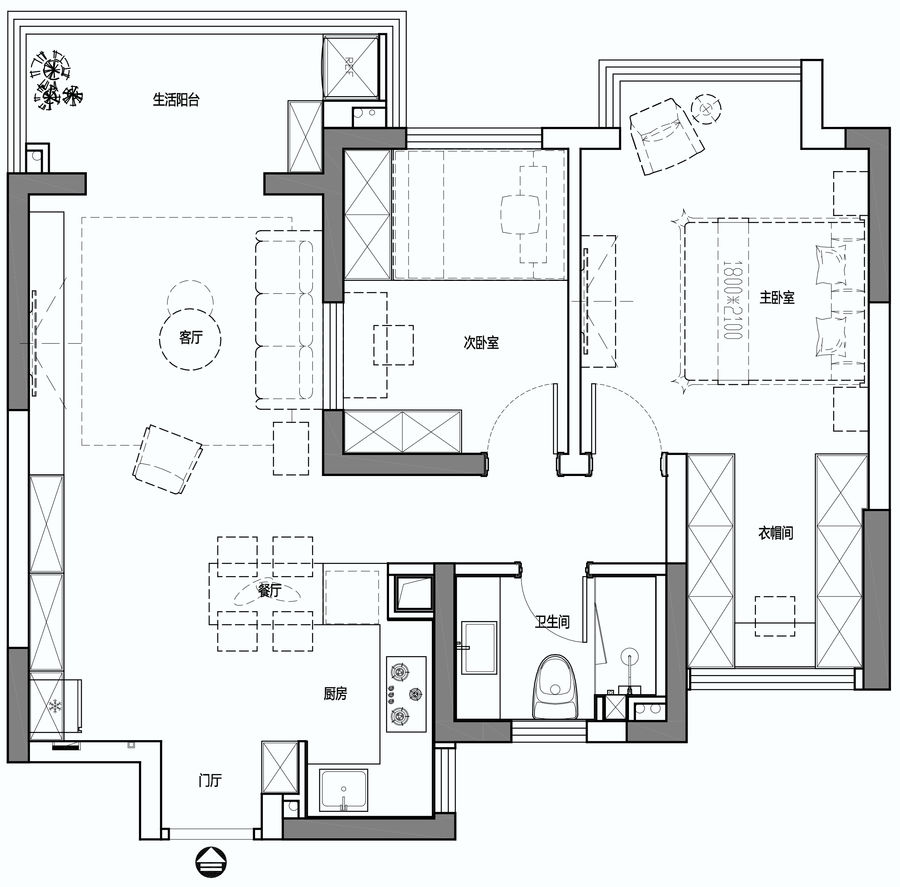











評論(0)