H&Z SPACE ?DESIGN
▼ 場地現狀 ?Building status quo
這是一間充滿可能性的城市客廳,我們收集有趣的生活感知,為你帶來觀看世界的眾多視角。在這里你會遇見他人的故事,同時也會創造自己的故事,我們嘗試在這個多變的空間里,用有趣的語言和敘事方式來構建每一個故事。你會時常踏入不同的語境,一場展覽、一次演出、一席創意菜。希望所有被遺忘的好奇心被撿回,所有生銹的感官被喚醒。
This is an urbanliving room with possibilities, a variable space for experiences, storytelling,hearing, tasting and feeling. Here we collect interesting perspectives to seethe world, you will meet the stories of others and create your own stories. Wetry to construct each story in this changing space with interesting visuallanguage. You will step into different contexts, an exhibition, a performance, ora creative dinner. We hope all forgotten curiosity will be picked up and allrusty senses will be awakened.
▼改造后的店鋪外觀 exterior view
桐梓林比成都其他地方多幾分國際化,這里高冷也接地氣,多樣性正是它的魅力所在。
Tongzilin is more internationalized than otherplaces in Chengdu. It's elegant and charmingbecause of the diversity.
▼一樓空間 First floor space
模糊空間的界限,加強室內外的互動聯系。
We blur the boundary of space and strengthen theinteraction between indoor and outdoor space.
嘗試用多種視角觀察空間,“設計”不應過度表現自己。給后續經營留出足夠靈活變化的可能。
We try to observe space from multiple perspectives.Design should allow enough flexibility for subsequent management rather than overexpressing itself.
▼細節 Details
莫方是一個綜合實驗場所。餐廳、甜品、酒吧、咖啡、小劇場、展覽館都不足以概括它。如何方便后期使用中將藝術融入經營的每個細節,是我們努力探索的目標。
Mofun is a comprehensive experimental site. It is hard to define it arestaurant, a dessert shop, a bar, a cafe, or a small theater. How to integrateart into the details of management is our goal in the future.
▼二樓空間 Second floor space
鏡面隔斷靈活組織空間,轉換經營形態。結合建筑本身條件,構建出有趣活潑的劇場環境。
The seven moving mirror walls make the space changebetween different functions. We construct a fascinating
and lively theaterenvironment based on the condition of the building itself.
自然光影是空間最動人的伴奏,人是空間里最活潑的精靈。
Natural light and shadow are the most movingaccompaniment of space, and human beings are the most lively spirits in space.
▼《The Cove》陳夢曦
在藍色光影的海洋里,用現代舞表現一只海豚的掙扎和不屈服。
In the blue light which is like the ocean, the moderndance performance expresses a dolphin's struggling.
▼平面圖 ?Plan
地點 丨 成都.桐梓林
面積 丨350㎡
造價 丨200萬
設計 丨 成都逅筑空間設計有限公司
主創 丨 曾崧
團隊 丨 莫菲 侯雅楠
攝影 丨賀川
主材 丨金屬板、不銹鋼、水泥漆、真石漆、預制水磨石
Location丨Chengdu
Project area丨 350㎡
Design Team丨H&Z Space Design
Main material丨 Metalwork , BuntSteinPutz , Cement paint , Terrazzo


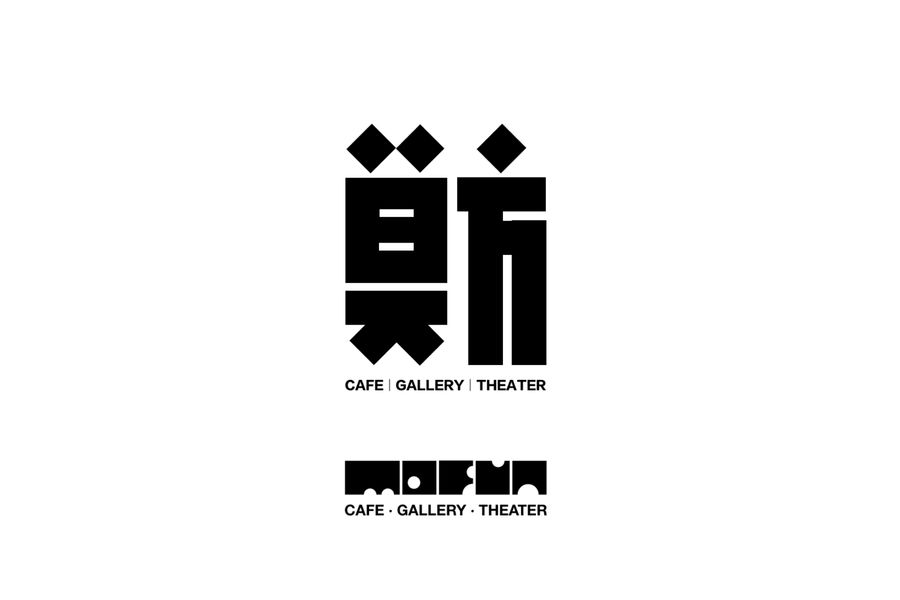
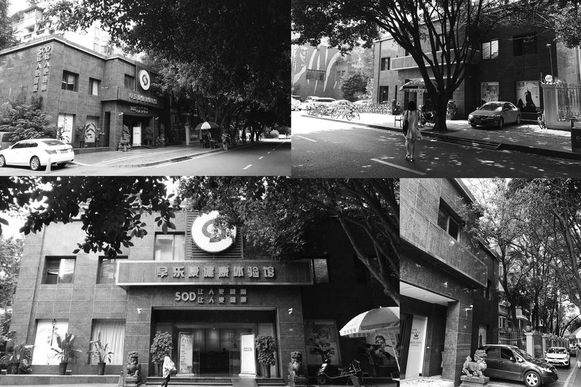
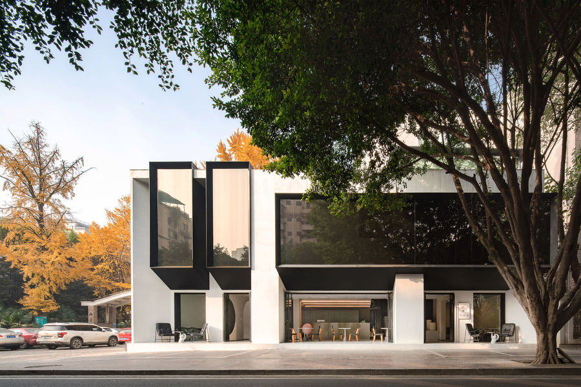
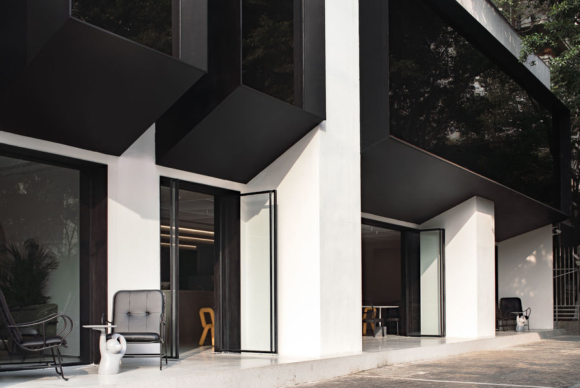
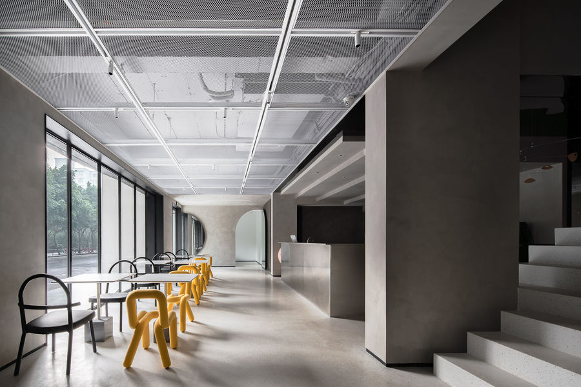
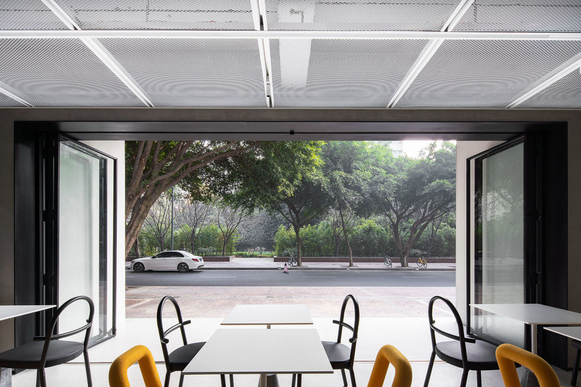
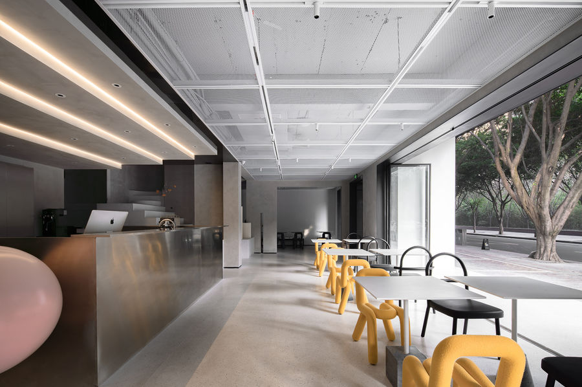
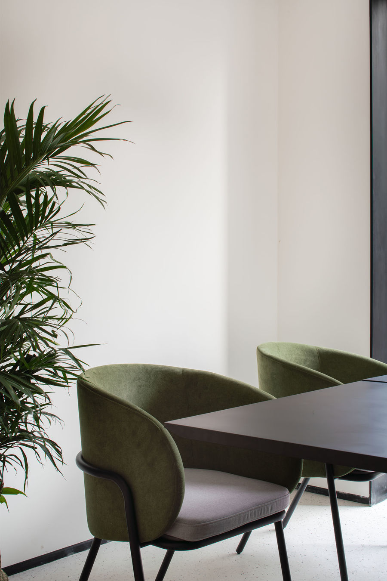
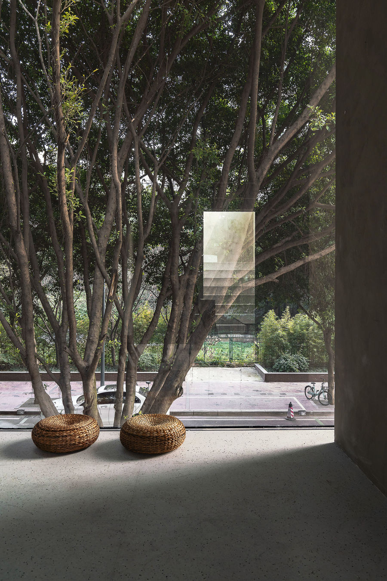
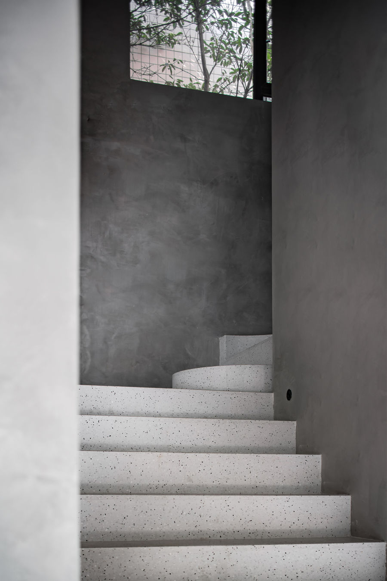
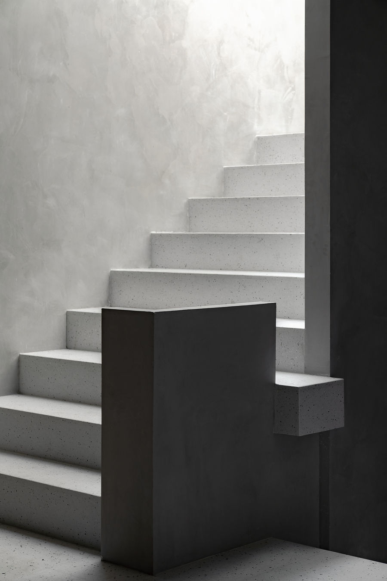
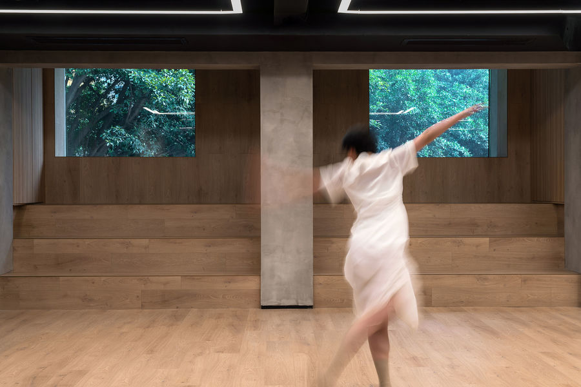
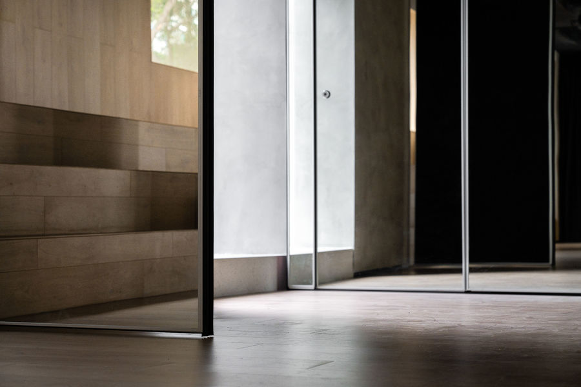
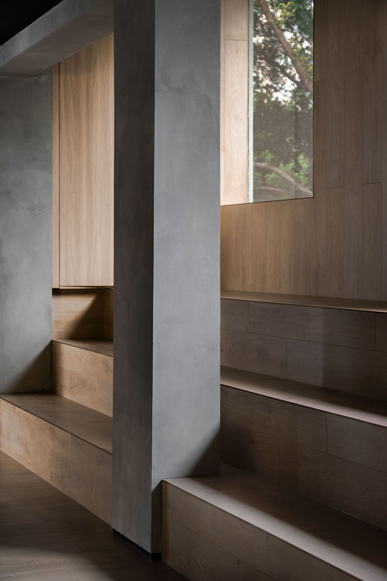
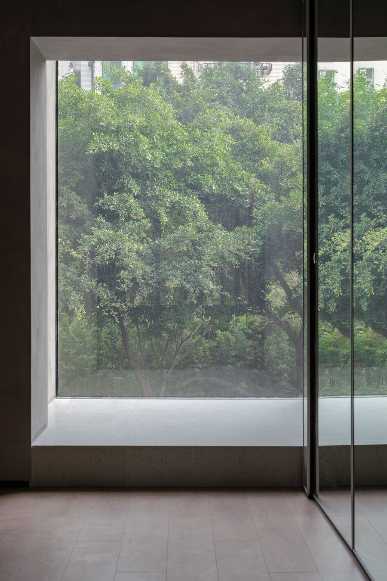
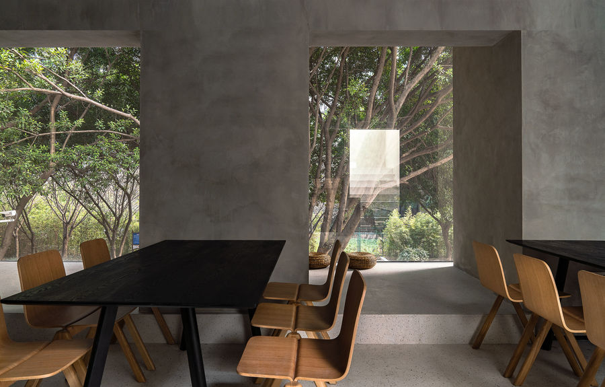
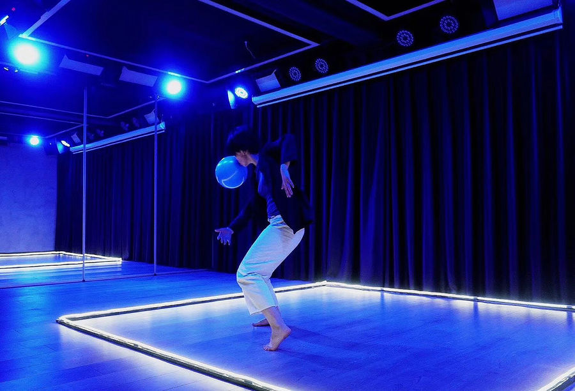
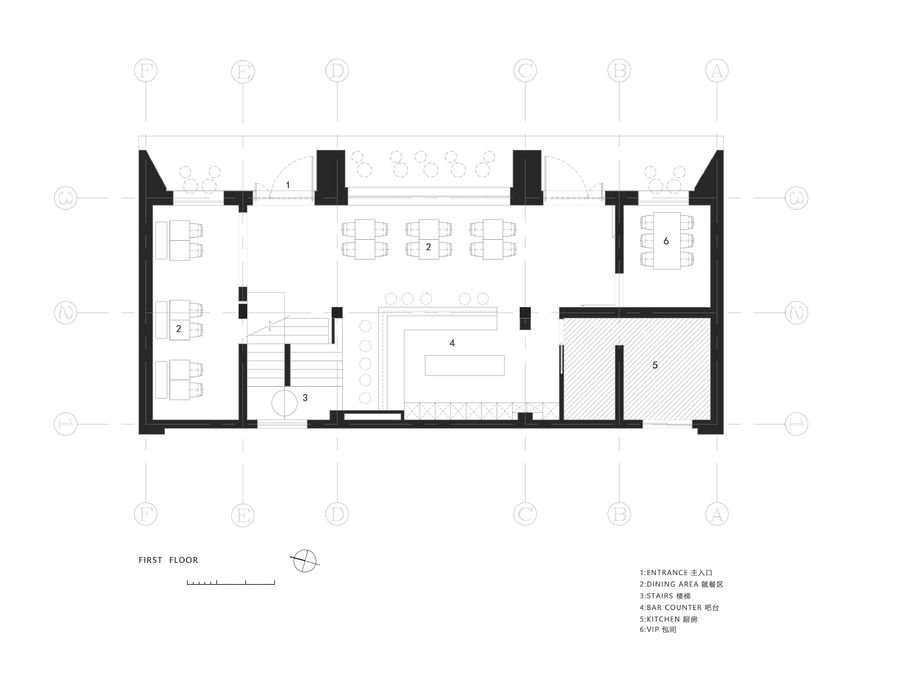
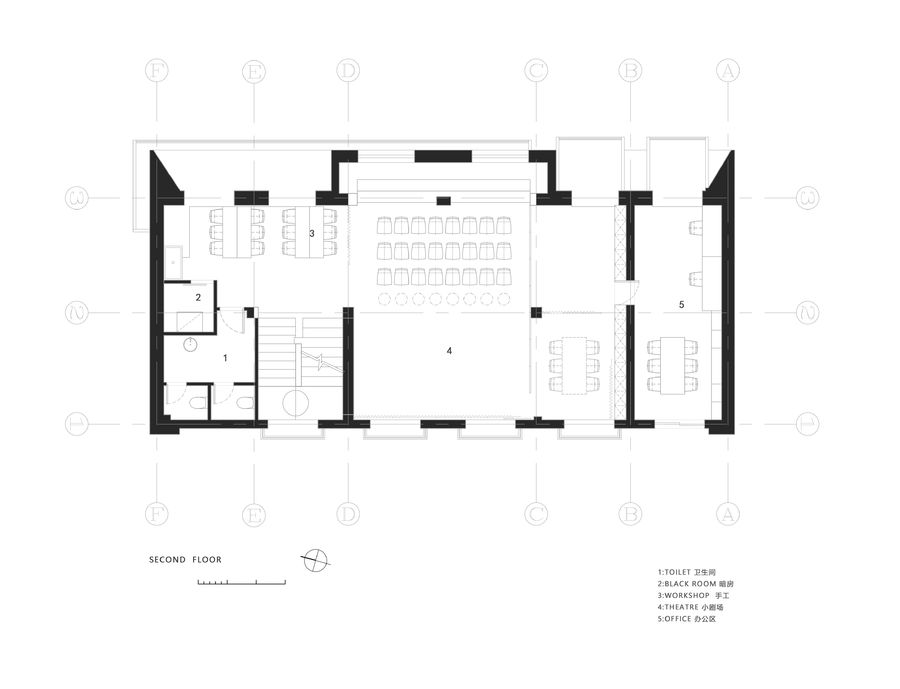










評論(0)