眾舍設計受邀為原創茶飲品牌·Teasptra木從久打造健康的茶飲空間;布置方案設計師將原本并不規則的立面打通三面,則另一面較開闊的區域作為操作區;空間表現上黑白灰與原木色體塊加上三面落地玻璃,創造出引人駐足的靜謐空間
Zones design was invited to create a healthy tea space for Teasptra, the original teas brand; the layout designer opened up three sides of the original irregular facade while the other, wider area served as the operating area; Body block plus three floor glass, creating a quiet space to attract people's attention.
▼操作空間,Operating space
材質方面,白色人造石與原木色以及由后操作臺延伸至頂面的不銹鋼,吧臺的設計則以簡潔的線條引導來動線,讓人不禁的沉浸在萃茶的氛圍之中。
Material, white artificial stone and wood color and the backstage extends to the top of the stainless steel bar, bar design is simple line guide to the line, people can not help but immersed in the tea atmosphere.
▼用餐區,Dining area
就餐區域,以卡座為中心如同核心筒般環繞,黑色吧臺鋼板的運用加入了空間的硬朗感,配合木色的桌椅及落地隔音玻璃,通透且靜謐。
The dining area is centered around the deck as the core tube wraps around. The black bar's steel joins the sense of toughness of the space, with wood-colored tables and chairs and floor-standing soundproof glass, transparent and quiet.
▼外立面,Facade
▼平面圖/分析圖 Floor plan / analysis chart


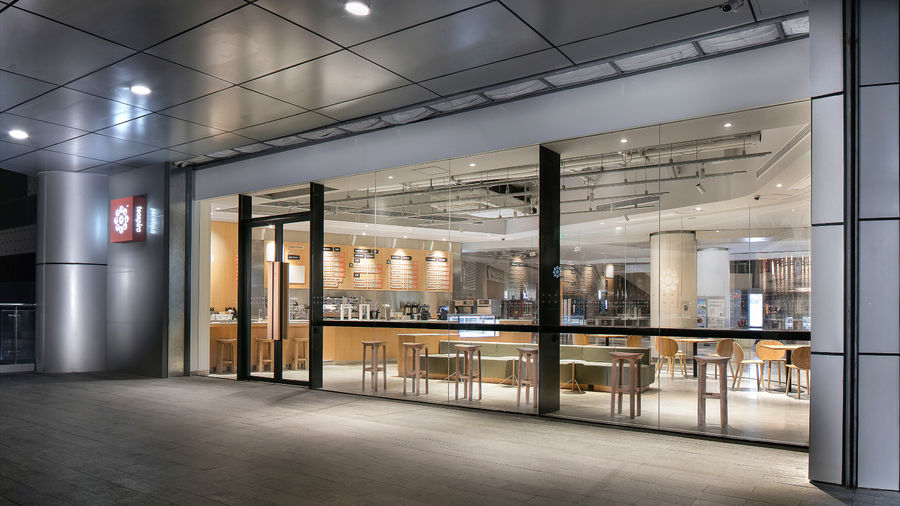
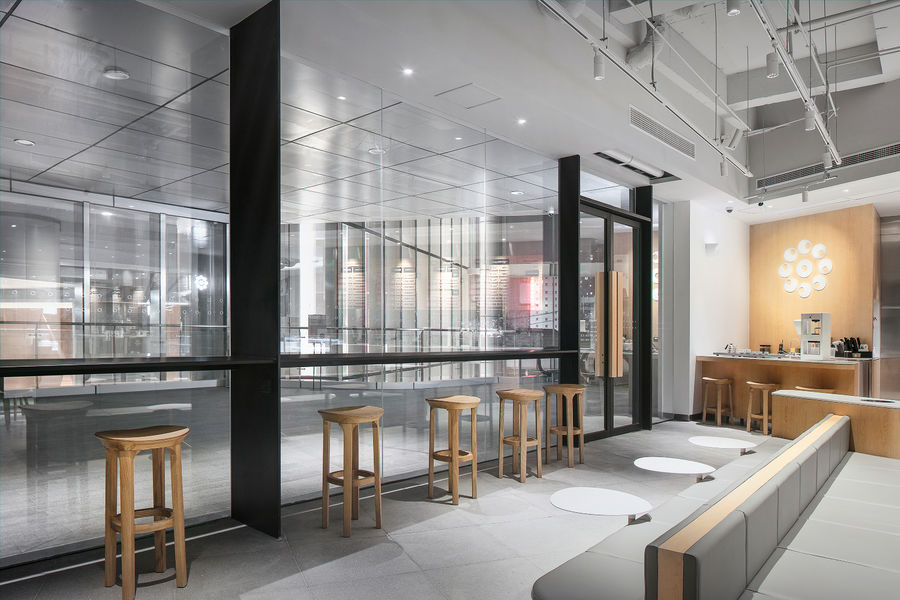
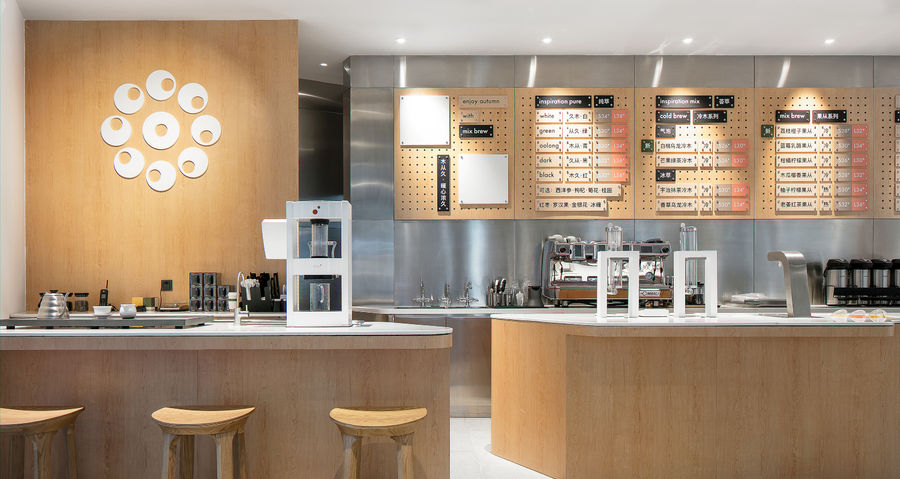
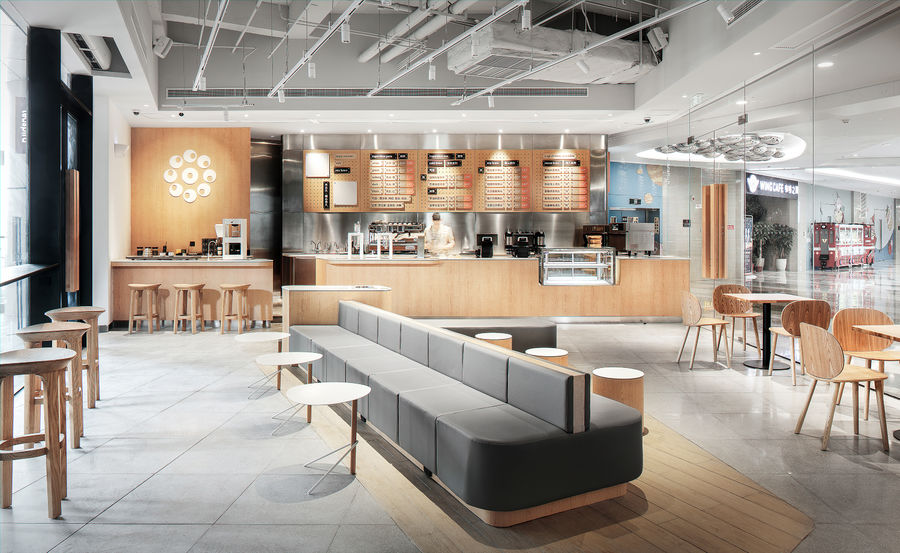
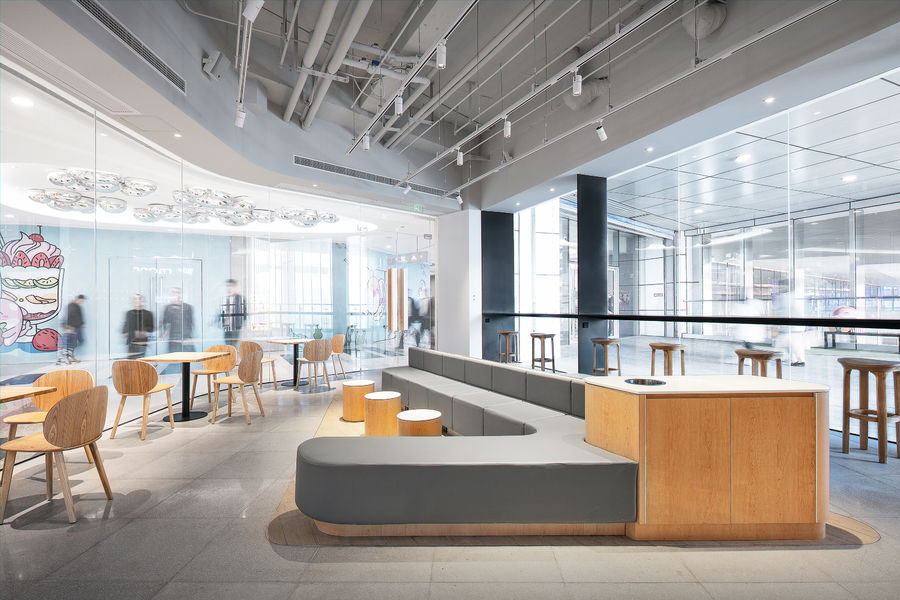
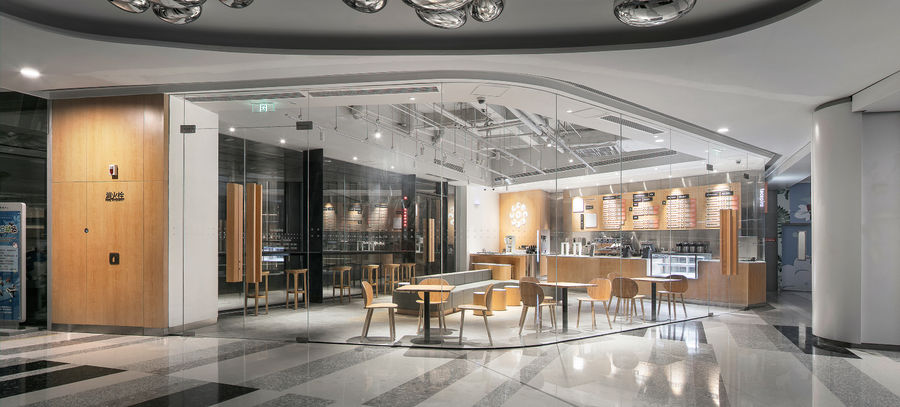
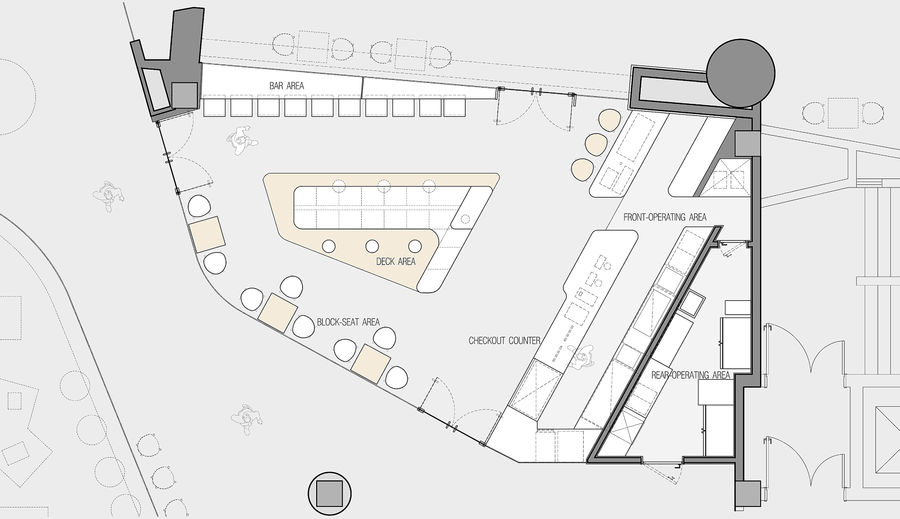
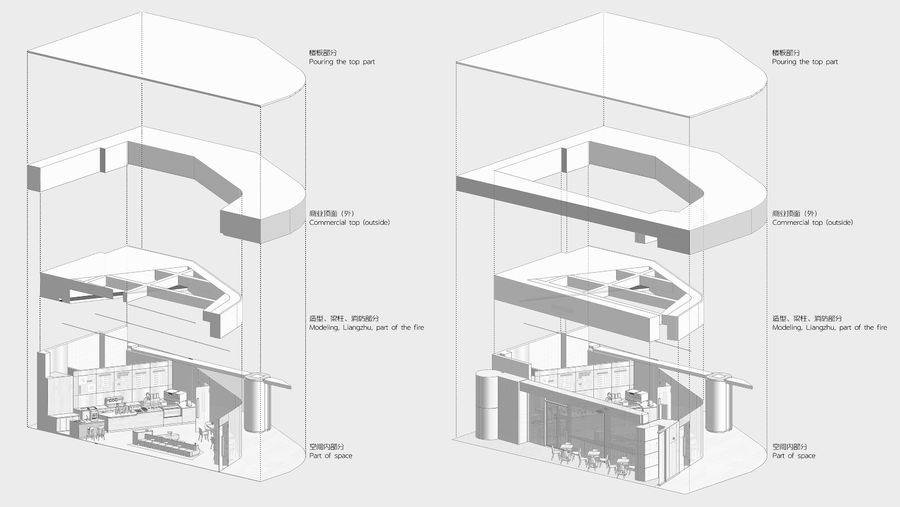










評論(0)