粟集輕食餐廳,重慶 / 樸開十向
項(xiàng)目名稱:HUB板游戲
建筑師事務(wù)所:武漢普瑞斯設(shè)計(jì)有限公司
首席建筑師:熊天宇、張小凱
項(xiàng)目地點(diǎn):中國武漢(中國,武漢)
竣工年:2017年
建筑總面積:430
照片來源:張小凱(音譯)
該項(xiàng)目位于中國武漢江漢路。是一個(gè)桌游吧,同時(shí)提供輕食咖啡。HUB是項(xiàng)目名稱,同時(shí)也是其品牌文化,目的在于提供消費(fèi)者一個(gè)可供交流的自由空間。通過分析不同的桌游,比如棋牌游戲、策略游戲、主題游戲等,我們將整個(gè)空間試做一個(gè)游戲場所,而每個(gè)消費(fèi)者都是一個(gè)游戲角色。我們的設(shè)計(jì)能讓每個(gè)消費(fèi)者尋找到他自己獨(dú)一無二的位置。而每個(gè)獨(dú)一無二的位置相互關(guān)聯(lián),形成一個(gè)巨大的網(wǎng)。網(wǎng)中的每個(gè)人都能觀察、交流亦或參與到他人的活動中去。簡言之,消費(fèi)者在玩桌游的同時(shí),自己也是游戲中的一部分。這就是HUB的目標(biāo)。
This project locates at the Jianghan Road, Wuhan,China. It is a BG (Board Game) bar, and also provides light meal and coffee. HUB is the name of this bar, and it is also its brand culture, aiming at offering a communicative and free space for consumers. By analyzing different kinds of Board Game, such as chess games, strategy games, thematic games, etc, we consider the whole place as a game arena and each consumer will play a role in it. Our design enables each consumer to find his own unique position in the bar. Each unique position is connected which forms a huge net. Everyone in this net can observe, communicate and take part in others’ activities. Briefly speaking, consumers are playing games, and they themselves are in the game, too. This is the aim of HUB.
▼桌游空間入口,entrance
▼接待處,reception
?
項(xiàng)目背景 | Background
該項(xiàng)目是一個(gè)長而窄的空間,一面是玻璃窗,能看到很好的風(fēng)景。原始結(jié)構(gòu)比較復(fù)雜,如有上翻梁,弧形大梁以及過長的空間。以上所說的復(fù)雜結(jié)構(gòu)會讓人感到不舒適,因此,新的空間結(jié)構(gòu)需要應(yīng)用到此項(xiàng)目中。
The project is a long and narrow space, one side of which are windows with pretty good view. The original structures are quite complex, such as the upturned beam, the curved girder and the overlong space. All of the above mentioned complex structures will pass on uncomfortable feelings to people. Thus, new spatial structures are needed in this project.
▼該項(xiàng)目是一個(gè)長而窄的空間,the project is a long and narrow space
▼室內(nèi)一側(cè)是視野良好的玻璃窗,windows with good views are placed in one side of the project
▼主樓梯,main staircase
?
空間劃分 | Space division
空間劃分是基于原始的框架結(jié)構(gòu)。根據(jù)中心軸,整個(gè)空間分為通高空間,二層空間和輔助功能空間。通過這種劃分,整個(gè)二層空間化整為零,一舉兩得,一方面加快節(jié)奏,另一方面,解決樓層間高度不足的問題。因此,我們能夠最大化使用空間。
Space division is based on the original frame structure. According to the axial line, the whole space is divided into a double-height space, the second floor space and auxiliary function space. In this way, the whole second floor breaks up into parts, which shoots two hawks with one arrow, one the one hand, speeding up the rhythm, on the other hand, solving the problem of low height between floors. As a result, we can make maximum good use of the space.
▼一層桌游區(qū),game area on 1F
▼主樓層是沿中心軸分布的通高空間, the double-height space arranged according to the axial line
?
結(jié)構(gòu) | Structure
基于中心軸,新的空間結(jié)構(gòu)被置入。特殊的空間結(jié)構(gòu)不僅能起到引導(dǎo)人走入其中,還能使上下層構(gòu)成統(tǒng)一的整體空間。我們將收銀水吧安排在門廳處,起到方便管理使用的作用。通過設(shè)計(jì)的翻梁和門廳空間裝置均能起到引導(dǎo)作用。
Based on the axial line, new space structures will be put in. The special spatial installations can not only lead people to the inside, but also make upstairs and downstairs a coherence space. We arrange the cashier bar near the entrance hall, considering management convenience and usability. Both designed upturned beam and entrance hall space device can play a role in the guidance.
▼新置入的空間結(jié)構(gòu)引導(dǎo)人走入其中,the new spatial structure can lead people to the inside
▼新的體量和窗洞提供了新的視角,the input space volume, together with the opening for windows, provides a new viewing angle
?
HUB
置入的空間體量,加之窗洞,提供了新的視角,讓節(jié)奏活躍的空間更有趣。人與人之間,人與空間的交流機(jī)會都能提升。每個(gè)人在步入此空間后都能享受到樂趣。
The input space volume, together with the opening for windows, provides a new viewing angle, making the rhythmic active space more interesting. The communication opportunity between interpersonal and human-space both increases. Everyone can enjoy himself once he steps into this place.
▼特殊的空間體量使上下層構(gòu)成統(tǒng)一的整體空間,the special spatial installations make up stairs and downstairs a coherence space
▼木制體量下方的就座區(qū),seating and dining area under a wooden roof
? ?
▼交通空間,circulation
▼空間設(shè)計(jì)示意,space diagram
▼平面圖,floor plans


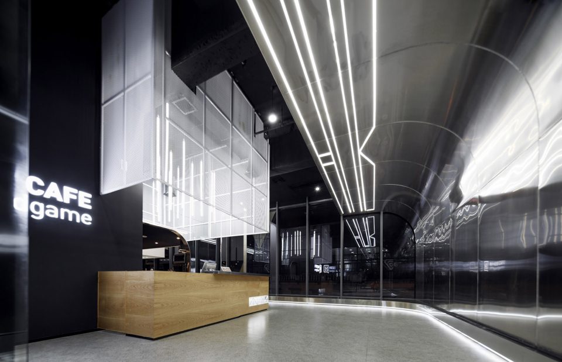
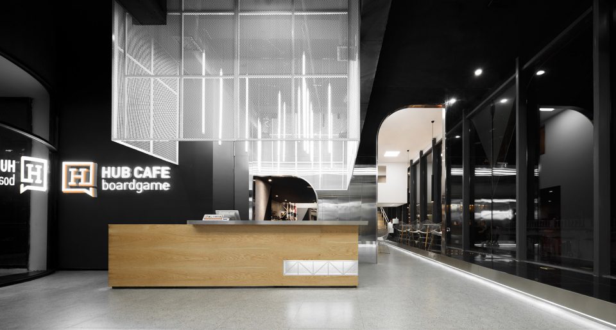
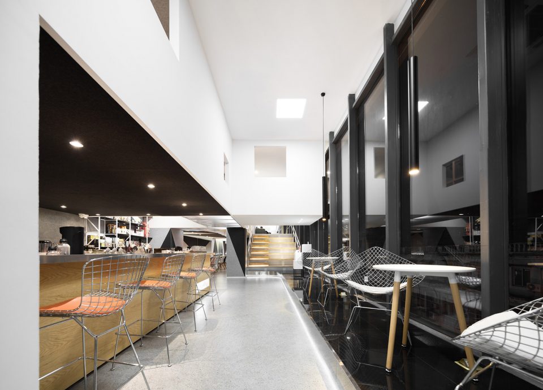
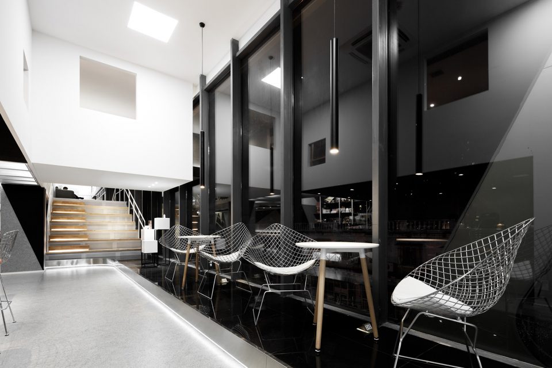
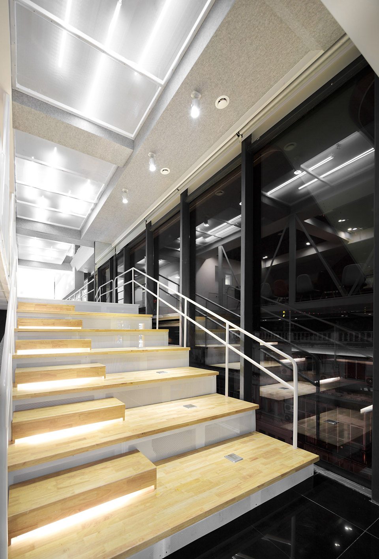
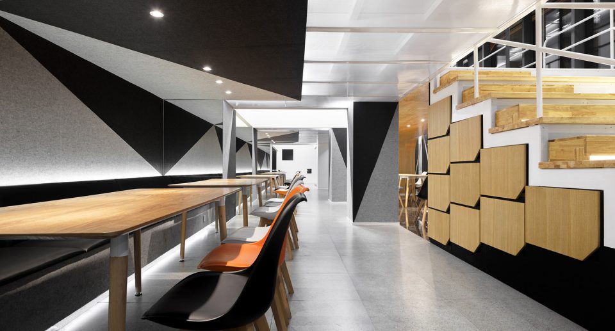
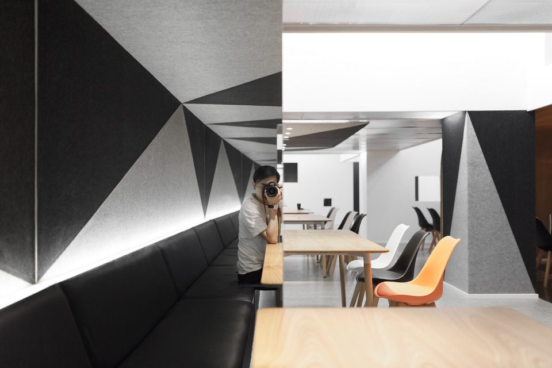
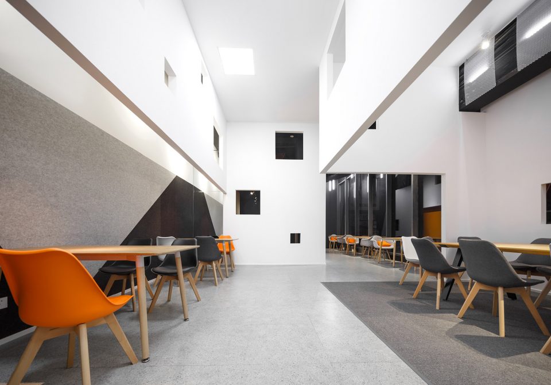
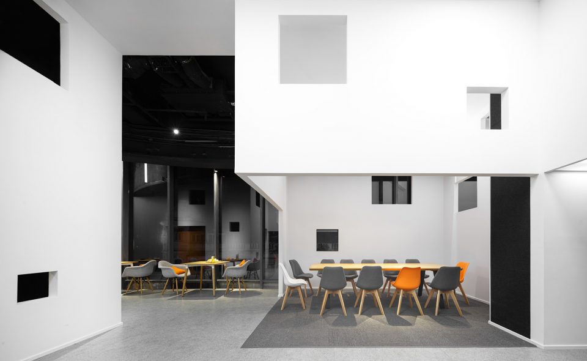
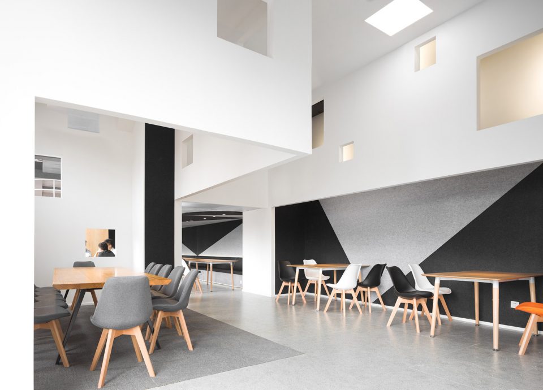
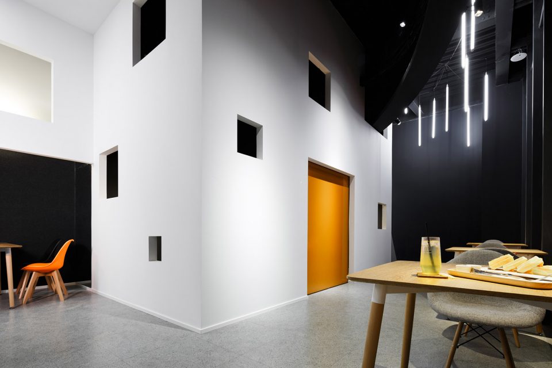
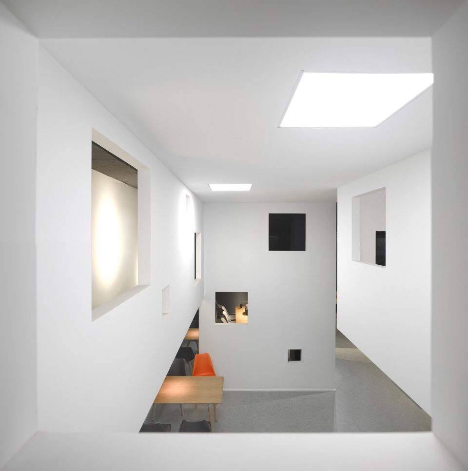
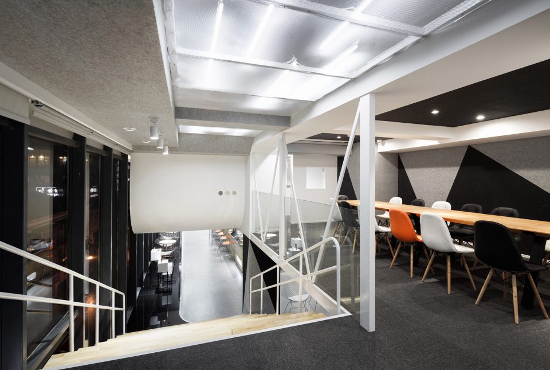
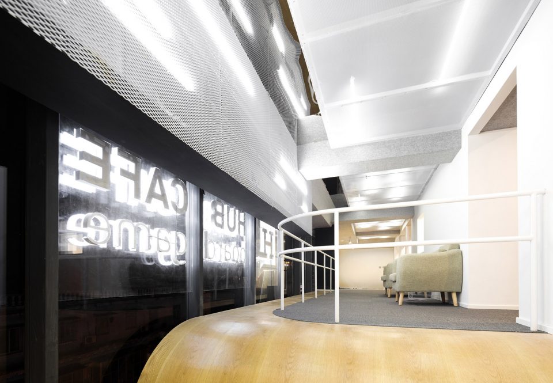
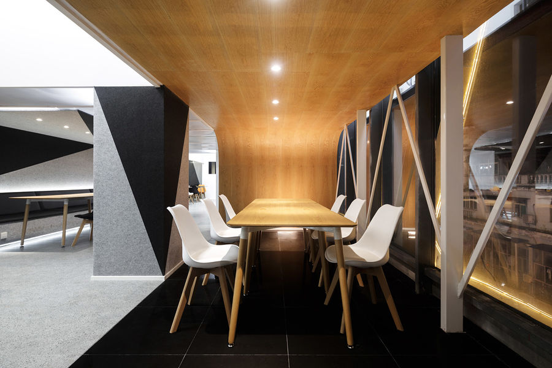
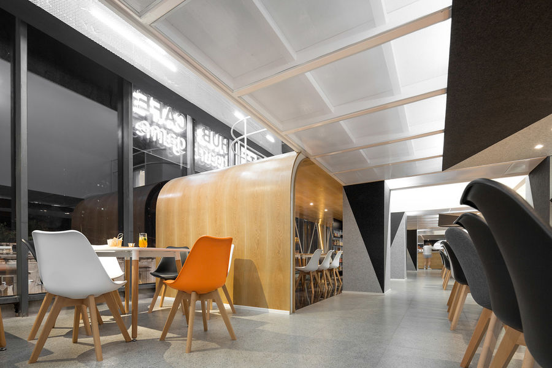
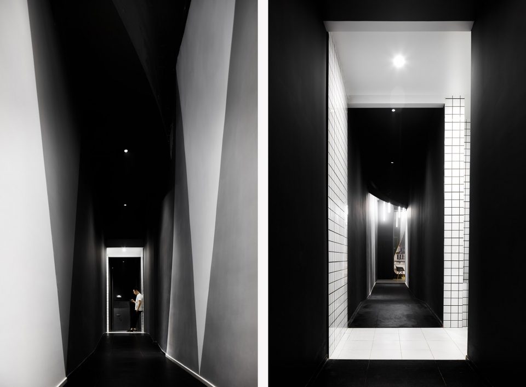
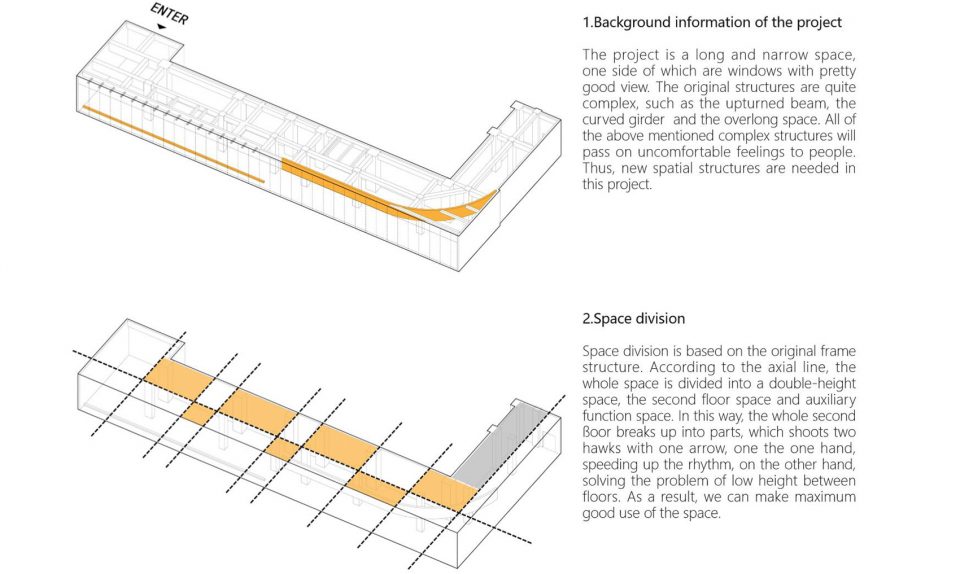
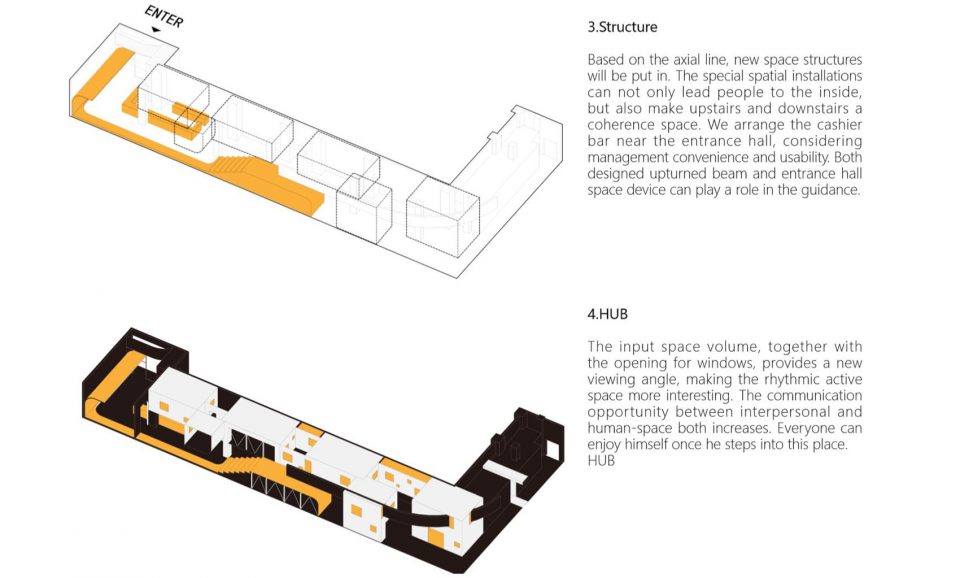
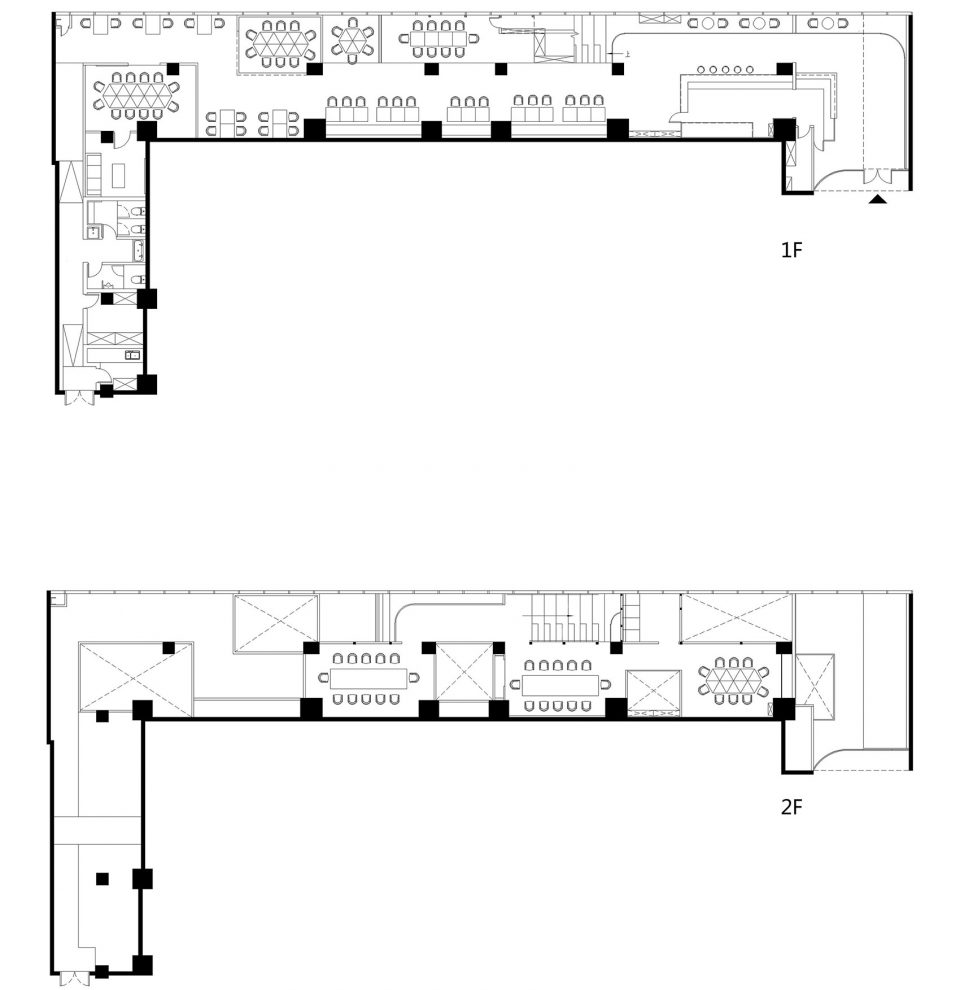









厲害