書屋外觀 ?吳清山
設計單位 森上建筑項目地址 浙江嘉興完成時間 2024年3月建筑面積 400平方米
本文文字由森上建筑提供。
伯鴻鄉村書屋
陸費伯鴻,復姓陸費,名逵,號少滄,祖籍浙江桐鄉,是我國著名教育家、出版家,中華書局的創始人。2018年桐鄉市委決定采用桐鄉名人——“中國書業先驅”陸費逵之名,出臺了《關于建設伯鴻城市書房(書香驛站)的實施方案》,并率先在市區及洲泉、烏鎮等中心鎮區試點建設,打造覆蓋城鄉的“十分鐘閱讀圈”。Lu Fei Bohong, surname Lu Fei and first name Kui, pseudonym Shaocang, original native place is Tongxiang, Zhejiang. He is a famous educator and publisher in China, also the founder of Zhonghua Book Company. In 2018, the Tongxiang government decided to adopt the name of the famous figure of Tongxiang - "Pioneer of Chinese Book Industry" Lu Feikui, and issued the "Implementation Plan for Building Bohong Urban Study (Book Fragrance Station)". It took the lead in pilot construction in the urban area and central towns such as Quanzhou and Wuzhen, creating a "ten minute reading circle" covering urban and rural areas.
場地鳥瞰 ?吳清山
書屋外觀 ?吳清山
以書為媒,筑風雅桐鄉。作為重要的公共文化空間,伯鴻鄉村書屋的建設是伯鴻系列閱讀平臺的重要衍生。鄉村布點,均衡發展,通過對各村舊建筑的改建再利用以達成圖書資源服務覆蓋,讓閱讀新空間嵌入桐鄉的各個角落,進一步構建城鄉一體的公共閱讀服務體系,讓桐鄉這座城市的書香之氣更加歷久彌新。Using books as a medium to build an elegant Tongxiang. As an important public cultural space, the construction of Bohong Village Library is an important derivative of the Bohong series of reading platforms. Rural distribution, balanced development, and the renovation and reuse of old buildings in each village to achieve book resource service coverage, allowing new reading spaces to be embedded in every corner of Tongxiang, further building a public reading service system that integrates urban and rural areas, and making the study atmosphere of Tongxiang city more enduring.
區位示意 ?森上建筑
書屋外觀 ?吳清山
文化載體
河岸旁的小建筑組群是龍南村文化生活的集聚地,書屋與南側的鮑月景藝術館之間形成書畫聯動,開展教學培訓、文藝創作及交流活動,豐富群眾的文化活動。The small architectural complex by the riverbank is a gathering place for cultural life in Longnan Village. A calligraphy and painting linkage is formed between the library and the Baoyuejing Art Museum on the south side, carrying out teaching and training, artistic creation, and exchange activities, enriching the cultural activities of the masses.
書屋與環境 ?吳清山
閱讀空間 ?吳清山
龍南村的伯鴻書屋采取了文人藝術工作室+鄉村書屋的組合模式。一層作為徐玲芬個人文學工作室入駐,以“詩畫龍南·唐吟文學沙龍”為載體,以文會友,開展讀書交流、寫作采風、文學講座等活動。二層則為基礎的閱覽室,供書籍陳列,為村民提供自由閱讀的空間。這種“文化伙伴”的運營模式,以文人名家吸引文學愛好者,促進村民詩友間的文化交流,讓單純的閱讀空間變成了文化共享空間。The Bohong Library in Longnan Village adopts a combination model of literati art studios and rural libraries. The first floor, as Xu Lingfen's personal literary studio, has been settled in, using the "Poetry and Painting Longnan · Tang Yin Literature Salon" as a carrier to conduct activities such as reading exchange, writing style collection, and literary lectures through literary gatherings. The second floor serves as the basic reading room for displaying books and providing villagers with a space for free reading. This "cultural partnership" operation model attracts literary enthusiasts with literati and masters, promotes cultural exchange among villagers and poetry friends, and turns a simple reading space into a cultural sharing space.
書屋的日常與讀書活動 ?吳清山
疊屋
結合功能與使用方式,建筑設計以打開的書籍為空間原型,疊置為空間組合形態,汲取傳統民居的特征元素,打造具有鄉土文化的閱覽空間。Combining function and usage, the architectural design takes open books as the spatial prototype, stacking them as a spatial combination form, drawing on the characteristic elements of traditional residential buildings, and creating a reading space with local culture.
概念圖解 ?森上建筑
形體演變 ?森上建筑
建筑的形體沿水鄉駁岸與村路進行了扭轉,重疊的屋檐拓展出前廊、露臺等公共空間。錯落的造型于內形成了連接上下層的交通與交互空間,于外則銜接了自然的景致。建筑隱于河岸樹蔭,西側被植被圍繞,有著生動的場所特質。書屋的山墻與河岸景觀相呼應,藏于山墻內的階梯延續了蜿蜒的汀步游徑,導向二層閱覽室門前的開放平臺。The shape of the building has been twisted along the waterfront and village roads, with overlapping eaves expanding into public spaces such as the front porch and terrace. The staggered shapes form a transportation and interaction space that connects the upper and lower layers inside, and connect the natural scenery outside. The building is hidden in the shade of the riverbank trees, surrounded by vegetation on the west side, and has vivid local characteristics. The mountain wall of the library echoes the riverbank landscape, and the stairs hidden within the mountain wall continue the winding path of walking, leading to the open platform in front of the second floor reading room door.
疊屋形態 ?吳清山
層疊的山墻 ?吳清山
室內的一層以相對完整的空間格局為主體,應對工作室和各種沙龍休閑活動的靈活使用。南側大面積的落地門窗開啟時,與被植物環抱的小院連成一體,檐下貫通院落形成開敞的半戶外區,讓人們感受到自然田園的氛圍。閱覽室主要由書架和階梯地臺組成,存放鄉賢捐贈圖書刊物的書柜系統貫穿了一二層的縱向空間,也起到了功能分區的作用。書柜上打開幾處窗洞,可遠眺村貌,也可當做座位隨坐隨讀。延展的階梯地臺剛好對應一層傾斜的屋頂,側向面朝綠地和河岸,高窗接納了更多的自然采光,營造出更為明快和有趣的閱讀場所。The indoor first floor is mainly composed of a relatively complete space, which is suitable for flexible use of studios and various salon leisure activities. When the large floor to ceiling doors and windows on the south side are opened, they connect with the small courtyard surrounded by plants, and the eaves run through the courtyard to form an open semi outdoor area, allowing people to feel the atmosphere of natural countryside. The reading room is mainly composed of bookshelves and stepped platforms. The bookshelf system for storing donated books and publications by local elites runs through the vertical space of the first and second floors, and also plays a role in functional zoning. Opening windows on the bookshelf allows for a distant view of the village, and can also be used as a seat to sit and read. The extended staircase platform corresponds perfectly to a sloping roof, facing the green space and riverbank on the side. The high windows allow for more natural lighting, creating a more lively and interesting reading space.
書屋一層 ?吳清山
書架系統 ?吳清山
書屋二層 ?吳清山
鄉村公共性
龍南村伯鴻書屋的落成促成了文化共享的運營,也實現了鄉村建筑和村落場所的融合。建筑東側貼鄰著村文化廣場,建成后的書屋成為了廣場的標志性節點。南側的院落與室內結合緊密,成為了建筑空間的延伸。The completion of the Bohong Library in Longnan Village has facilitated the operation of cultural sharing and achieved the integration of rural architecture and village site. The east side of the building is adjacent to the village cultural square, and the completed library has become a landmark node of the square. The courtyard on the south side is closely integrated with the interior, becoming an extension of the architectural space.
書屋一層與前院 ?吳清山
面向河岸的立面以樓梯和露臺為主要公共體系,大屋檐下的轉換空間可觀覽景致,平臺下也為村民預留了可以在室外下棋互動的區域。原本宅基地北側與村路間有一狹小的夾角地塊,附著于建筑立面的披檐激活了這塊土地,變為道路旁擴充的落腳空間,成為村民來往的一隅休憩之處。The facade facing the riverbank is mainly composed of stairs and terraces as the main public system. The conversion space under the large eaves provides a view of the scenery, and the platform also reserves an area for villagers to play and interact outdoors. Originally, there was a small corner plot between the north side of the homestead and the village road. The eaves attached to the building facade activated this piece of land, transforming it into an expanded foothold space next to the road and becoming a corner for villagers to rest and interact with.
山墻一側的公共空間 ?吳清山
路邊檐下的休息區 ?吳清山
龍南村伯鴻書屋作為鄉鎮級的公共閱讀服務體系,豐富了各年齡層村民的知識拓展,又真正成為了鄉村振興過程中最為重要的“精神糧倉”。As a public reading service system as a township level, the Bohong library in Longnan Village has enriched the knowledge expansion of villagers of all ages and truly become the most important "spiritual granary" in the process of rural revitalization.
日常使用場景 ?吳清山
夜幕下的書屋 ?吳清山
設計圖紙 ▽
一層平面圖 ?森上建筑
二層平面圖 ?森上建筑
屋頂平面圖 ?森上建筑
立面圖 ?森上建筑
剖面圖 ?森上建筑
完整項目信息
項目名稱:龍南村伯鴻書屋
項目類型:建筑設計
設計單位:森上建筑
項目設計:2022.9
完成年份:2024.3
主要設計團隊:章鈞添、孫鴻斐、王鑫、洪詩瑋、龔思源
合作團隊:結構
顧問:蘇勤軍
項目地址:浙江桐鄉
建筑面積:400平方米
攝影版權:吳清山
客戶:桐鄉市高橋街道龍南股份經濟合作社
材料:鋼材、混凝土、青磚


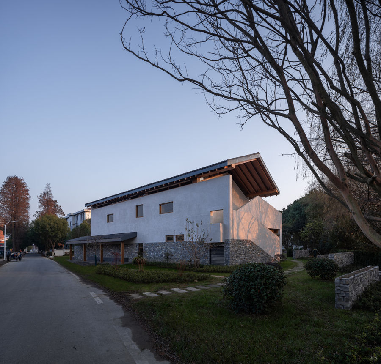
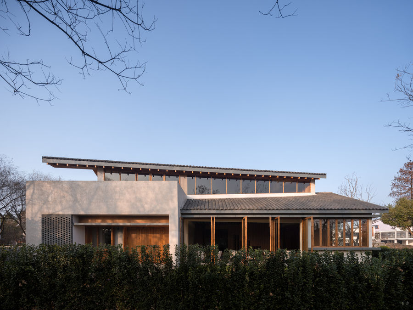
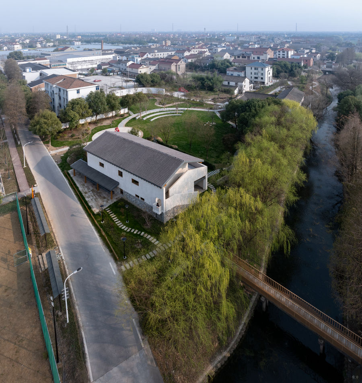
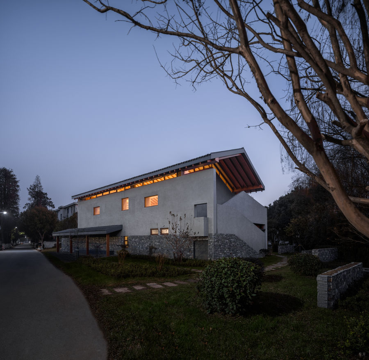
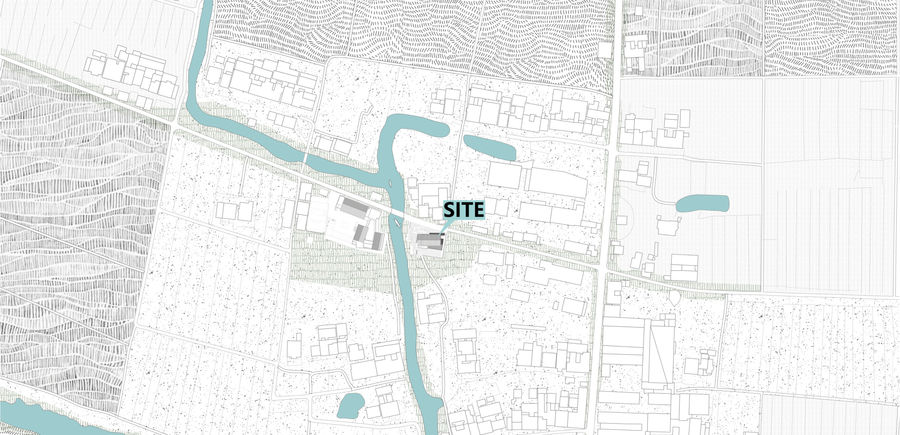
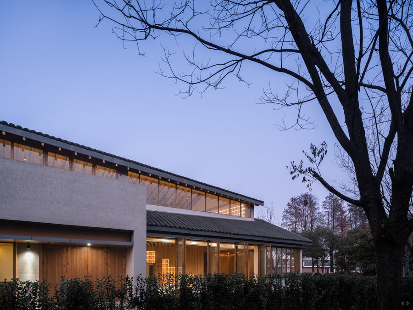
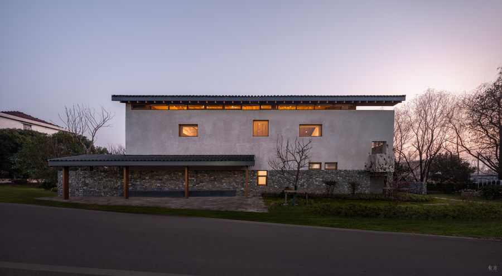
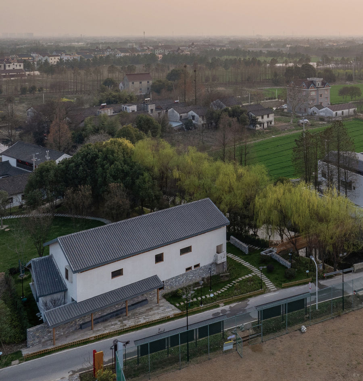
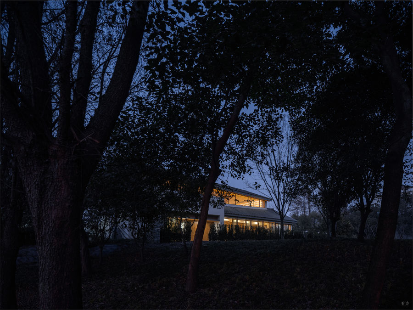
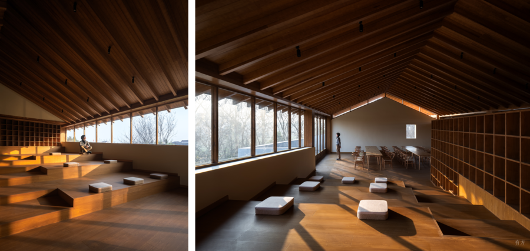
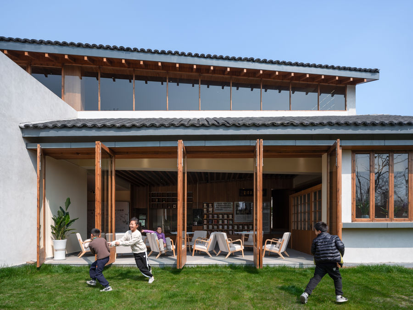
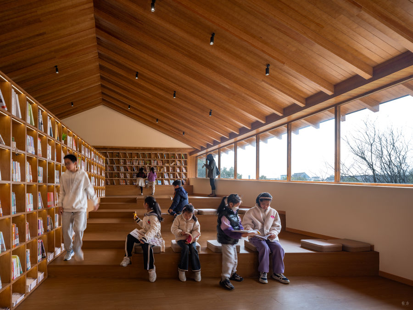

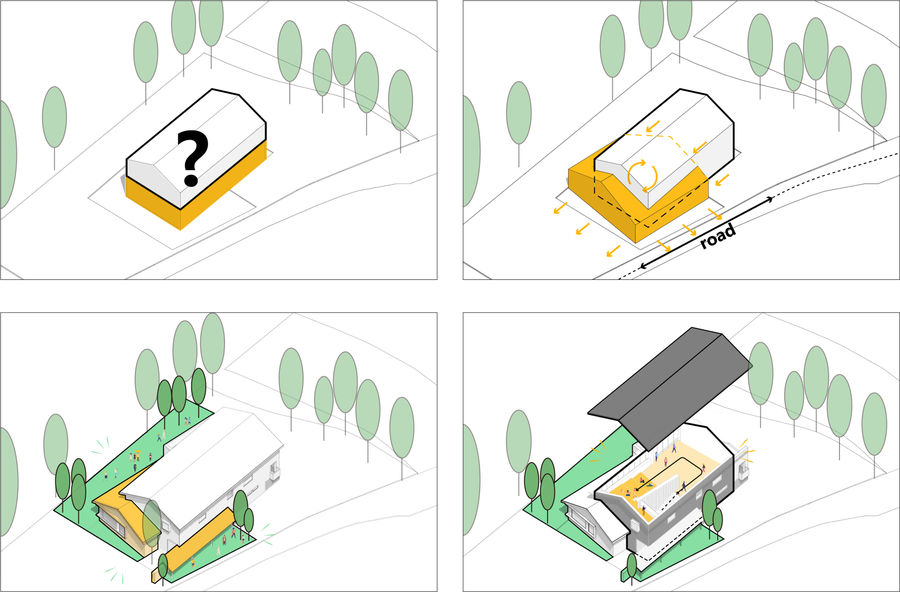
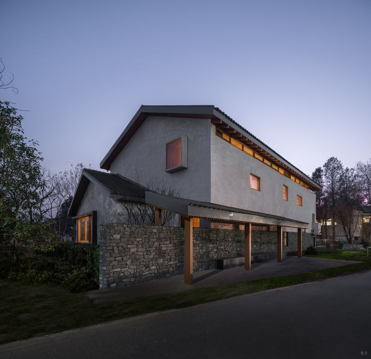
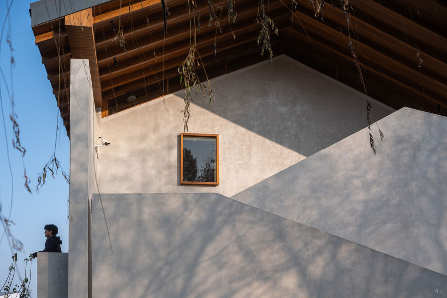
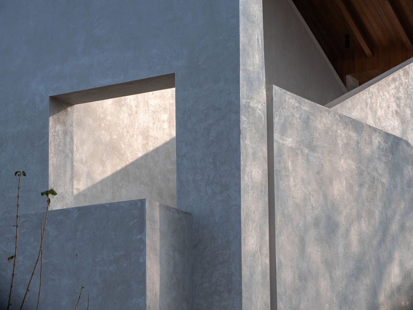
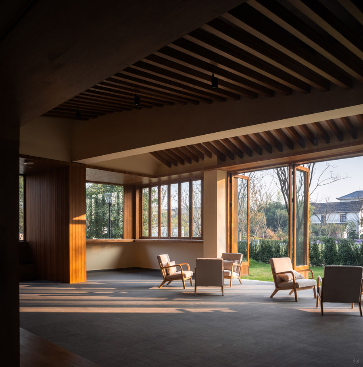
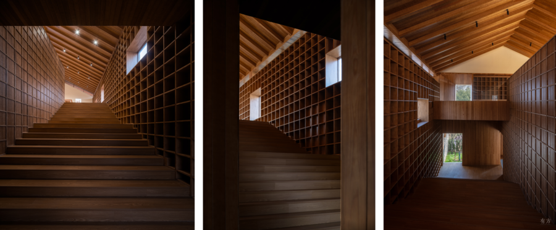
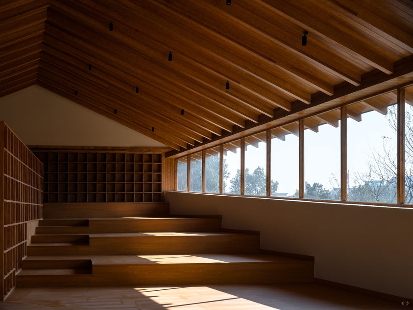
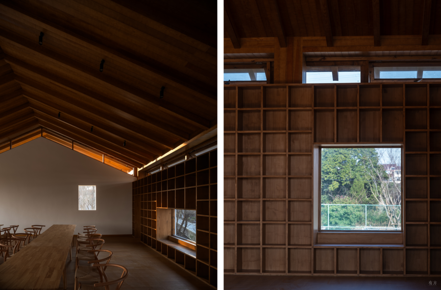
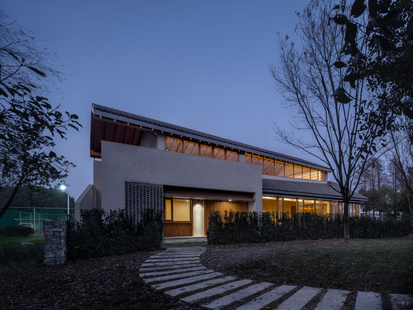
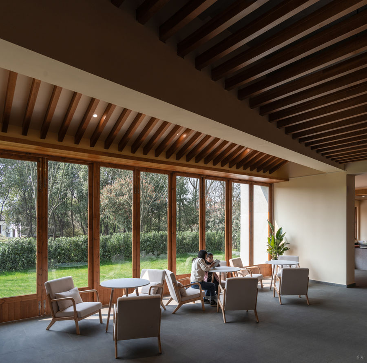
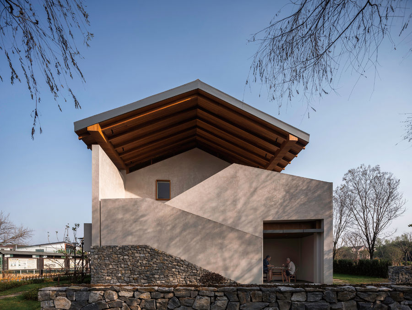
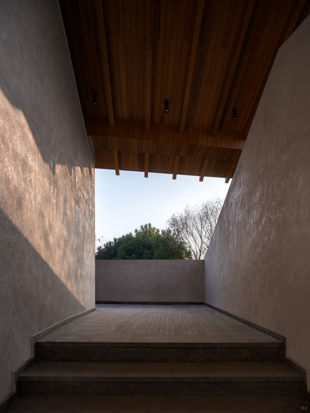
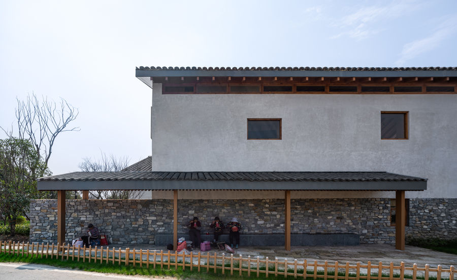
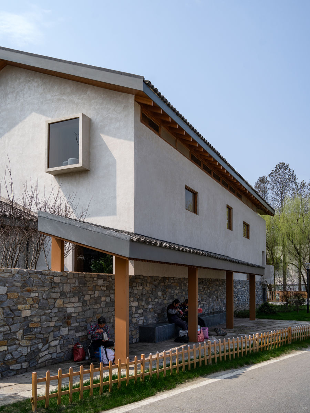
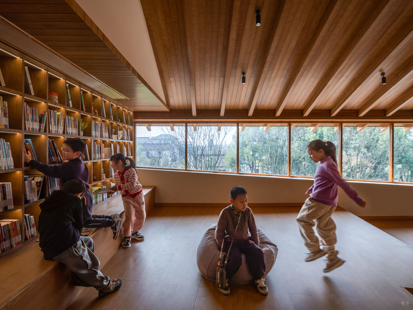
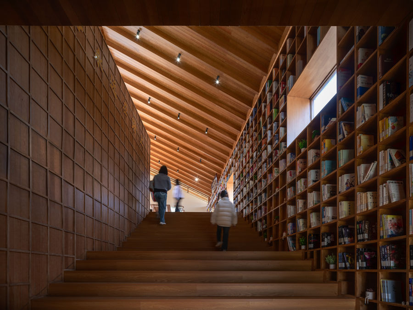
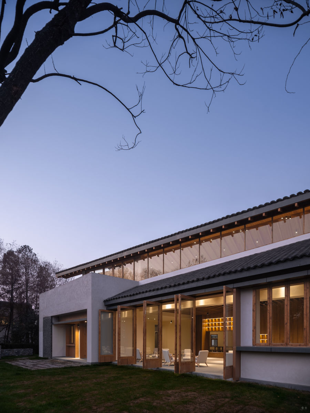
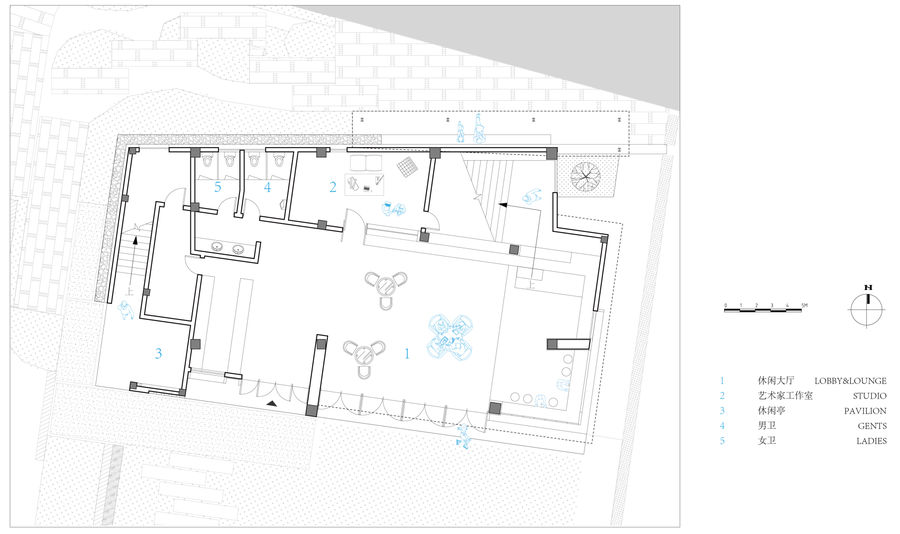
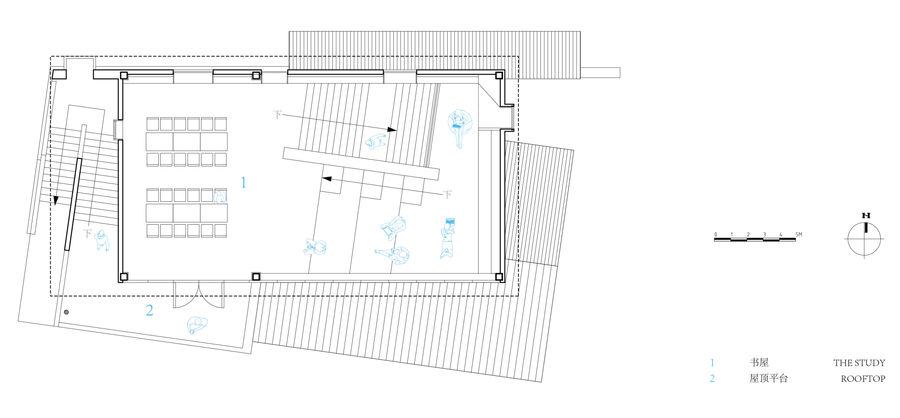
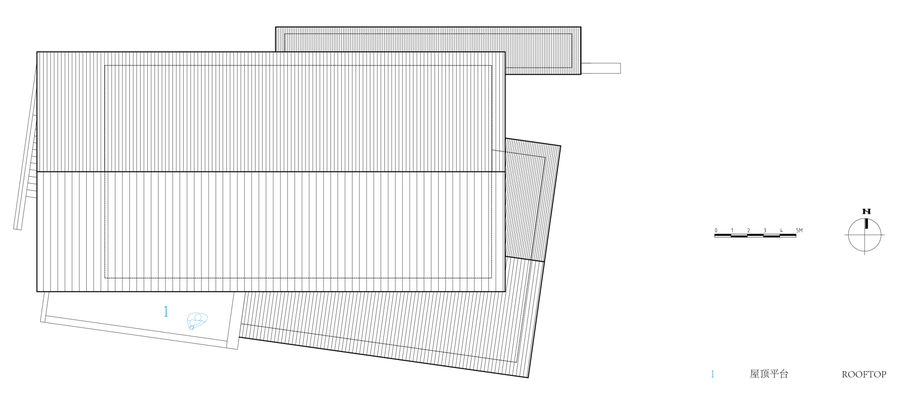
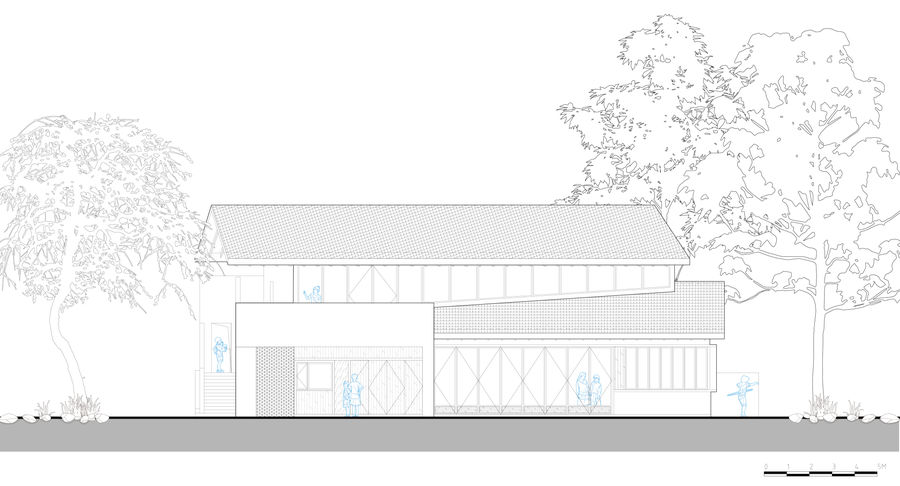
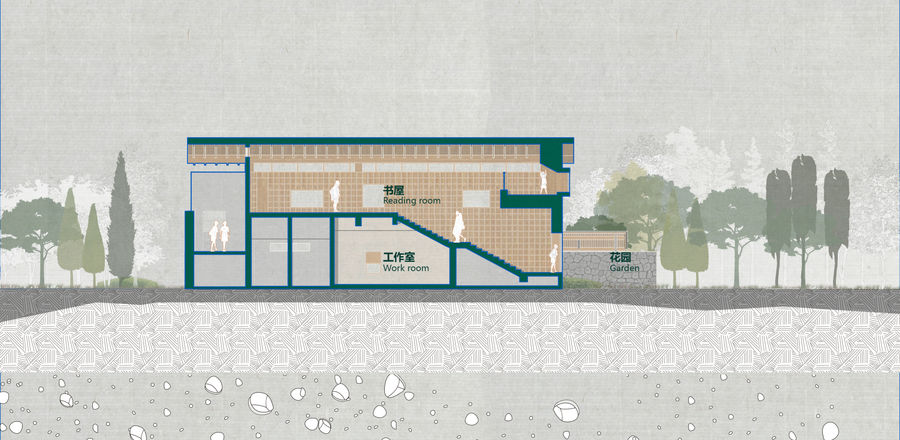
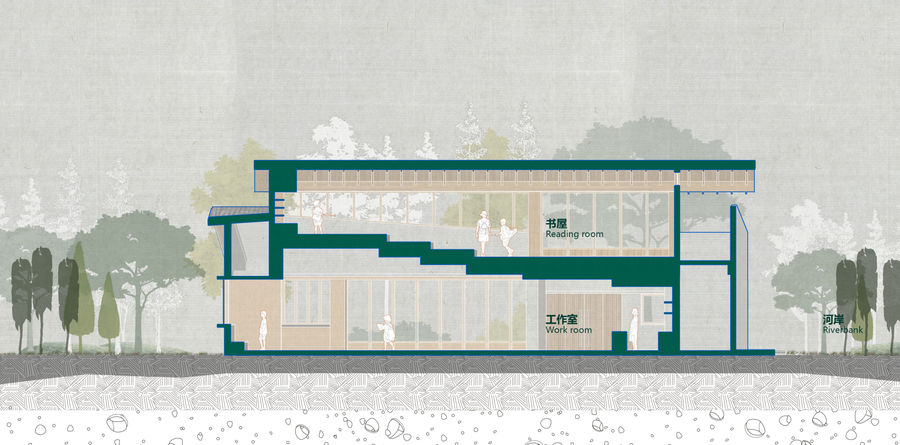
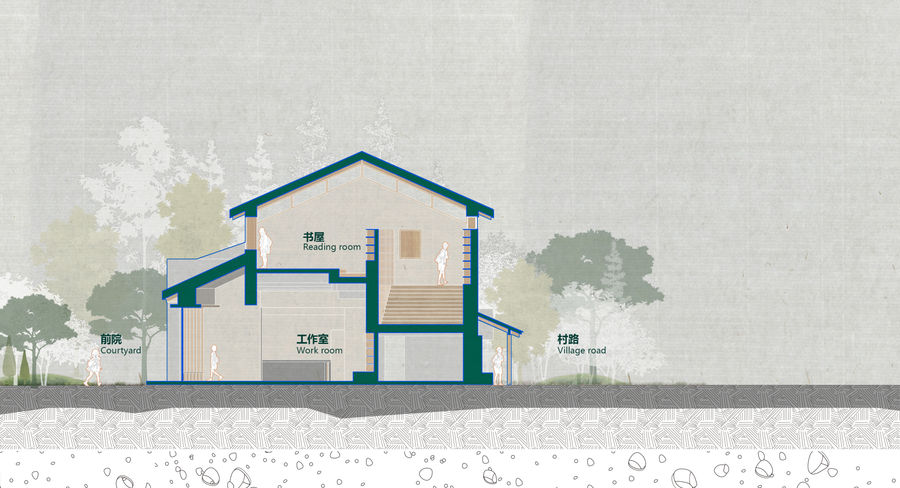











評論(0)