這是一次“同時間不同時空”的新家裝修之旅,男女業主從事音樂藝術相關,對設計接受度較高,我們通過對功能梳理、動線規劃,在自然拙樸的質感中,融入藝術氛圍。
把故事裝進家,包容不同的功能所需,也雕琢瑣碎生活的歲月痕跡。
This is a new home renovation journey of "different time and space at the same time", the male and female owners are engaged in music and art related, with high acceptance of the design, we through the combing of functions, dynamic line planning, in the natural rustic texture, into the artistic atmosphere.
We put the story into the home, accommodating different functional needs, but also sculpting the trivial traces of life over the years.
女業主YH與設計師CR
不在外向的尋取而在內向的建立
內在秩序的建立,需要人與物建立聯系,人在其中的切身體驗是對這個房子最好的注解,“反復描述、復述與再復述,直到再次產生理解和興趣”。
The establishment of inner order requires a connection between people and things, and the personal experience of people in it is the best illustration of the house, which we try to "describe, retell and re-tell itself over and over again until we understand and are interested in ourselves again".
入戶玄關區域,懸空骨骼線條柜、內嵌石膏燈、墻面石材層次穿插,簡約克制,出門和歸家的每一次儀式感在這里完成。
客廳飄窗被改造成休閑卡座,木質溫潤中和白色的理性,內嵌石膏筒燈,帶有沖突藝術性。
多功能琴房
兩間次臥合并改成可彈奏、演奏、休閑的多功能房琴房,弧形墻體內藏洞洞門,空間開合自由。身處黑胡桃木和中古家具氛圍中,有一種被自然包裹的踏實感,因為陽光充足,現在也是女業主最喜歡的空間。
The two secondary bedrooms are combined and converted into a multi-functional room piano room where you can play, perform, and relax. The curved wall hides a cavernous door, and the space opens and closes freely. Being in the atmosphere of black walnut and antique furniture, there is a sense of solidity wrapped in nature, because of the abundant sunlight, and now it is also the female owner's favorite space.
琴房里的小提琴絲巾畫,是業主確定新家的第一件物品,和男業主職業相關。
極具電影感的餐廳
老房拆除后,頂部有多處橫梁交叉,若按照常規思路直接包起來,占用層高的同時稍顯無趣,于是別出心裁地將水泥質地裸露,綜合飾面的溫潤,過去和未來在這里交織。弧形餐廳像一個舞臺中心,沉穩內斂中傳遞寧靜的氛圍,一日三餐都會被鄭重對待。
After the demolition of the old house, there are many beams crossing the top, if you follow the conventional thinking directly wrapped up, occupying the height of the floor at the same time slightly uninteresting, so the ingenuity of the cement texture is exposed, the warmth of the integrated finishes, the past and the future are intertwined here.
The curved dining room is like a center stage, conveying a tranquil atmosphere in a calm and introverted manner, where three meals a day will be treated solemnly.
140㎡里僅存的一室
雙開門進入是超大套間,主臥與一間次臥合并,書房、浴缸、衣帽間多種功能復合其中,空間一體共述,節奏有致。風乍起,且慢行,有感人生閑情一處。
Double doors into the oversized suite, the master bedroom and a second bedroom combined, study, bathtub, checkroom, a variety of functions composite which, the space of a common statement, rhythmic. The wind rises, and walk slowly, have a sense of life leisure a place.
向上的生命力比皮囊更有殺傷力
勒·柯布西耶說“住宅,就應該是產生幸福的場所”。舊房在新潮中蛻變,無論是動線、節奏,還是空間、情緒,都向著多面的時空和境遇,努力呈現生活方式的豐盈。藝術感悟鮮明不拘,對生活的熱愛和思考永不止息!
info
項目地址:合肥-濱湖春天
項目面積:140㎡
項目類型:平層-舊改
戶型改造


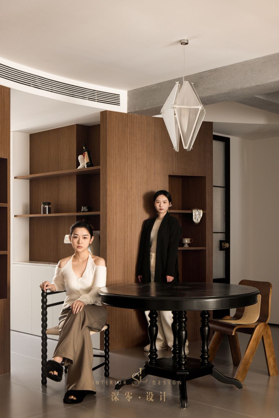
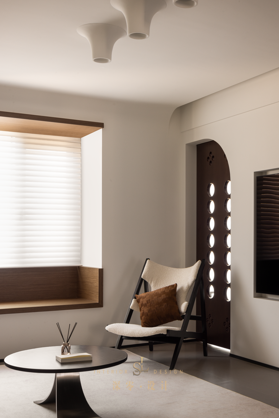
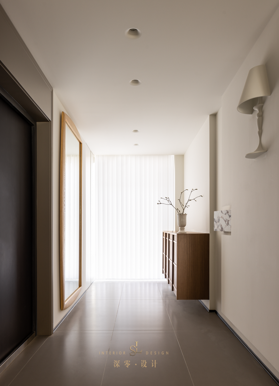
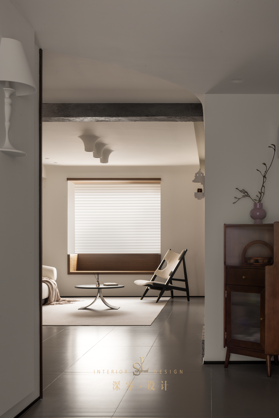
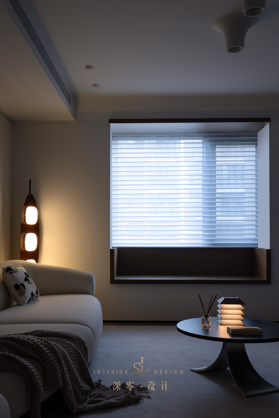
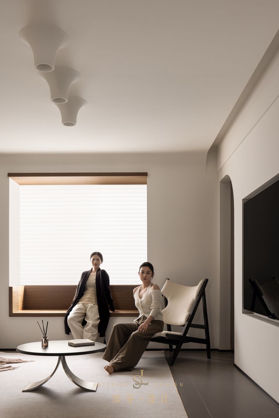
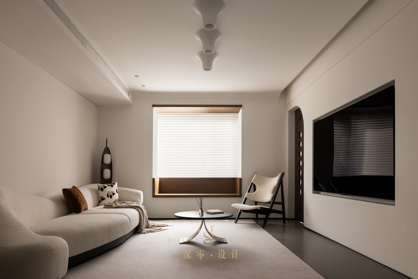
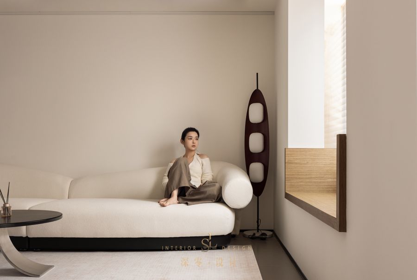
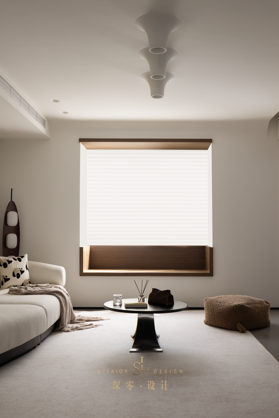
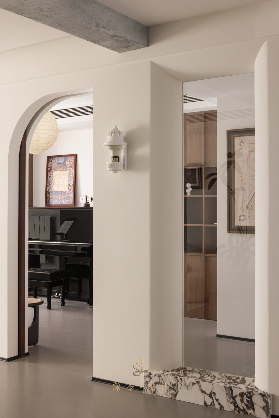
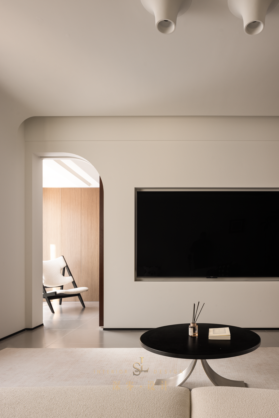

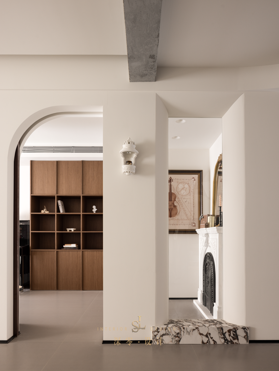
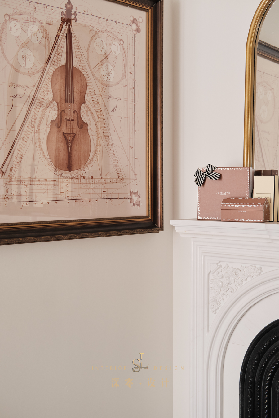
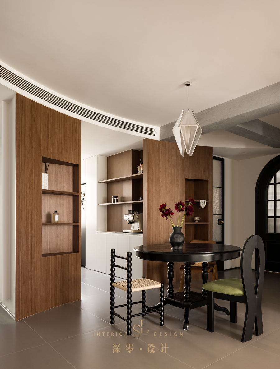
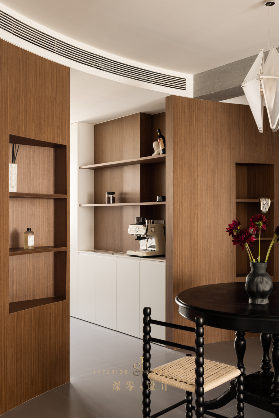
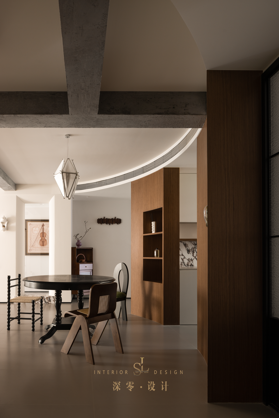
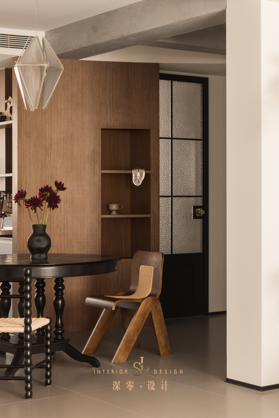
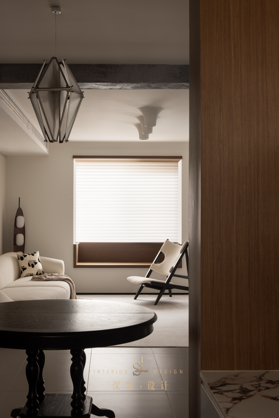
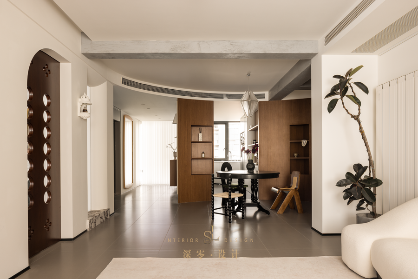
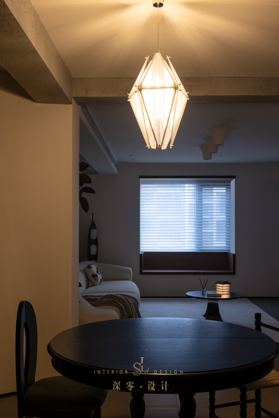
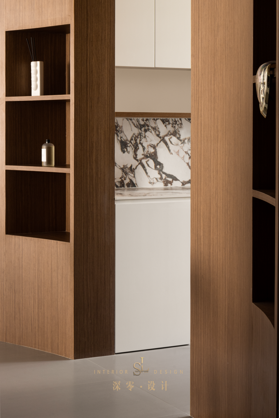
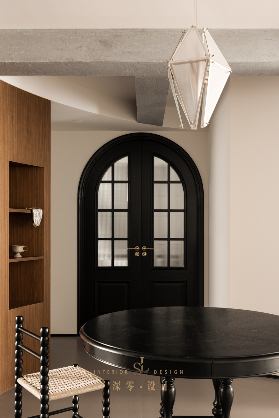
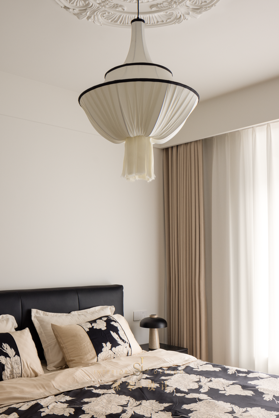
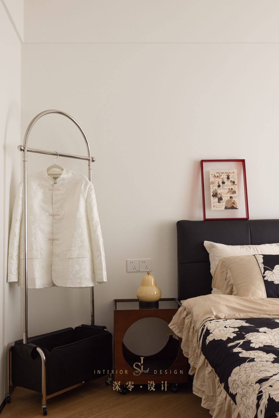
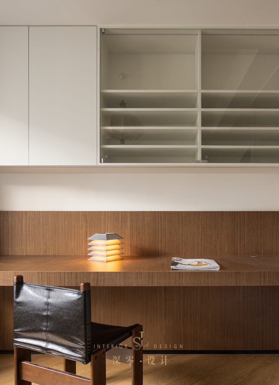
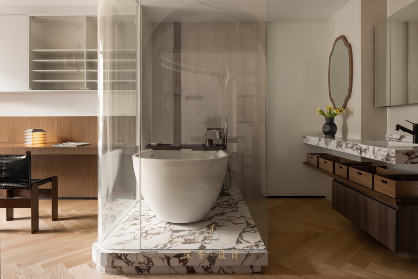
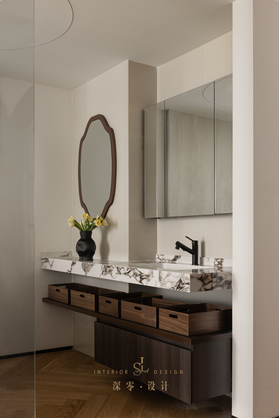
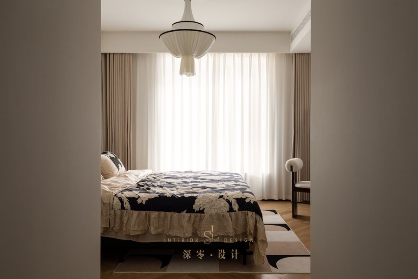
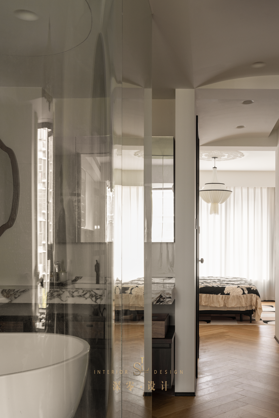
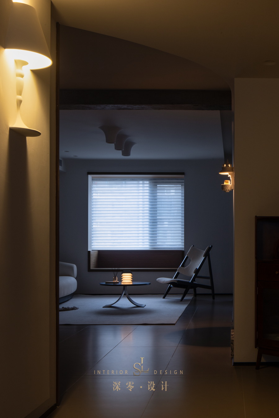
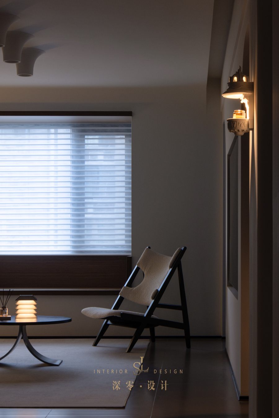

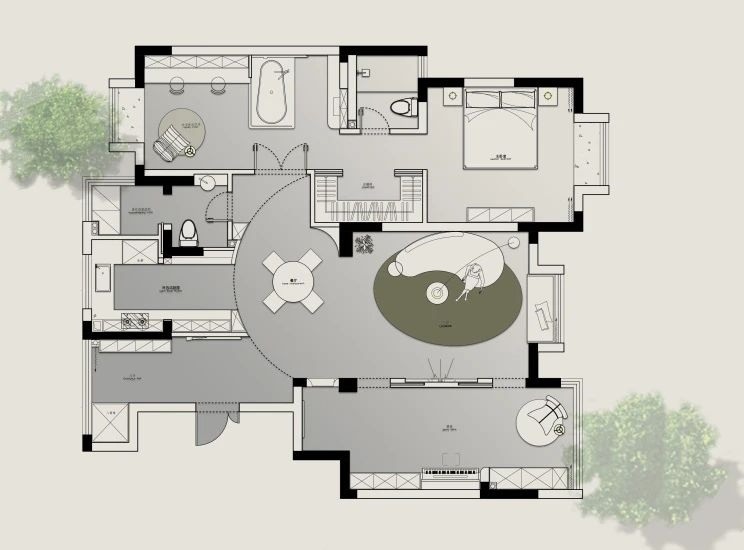
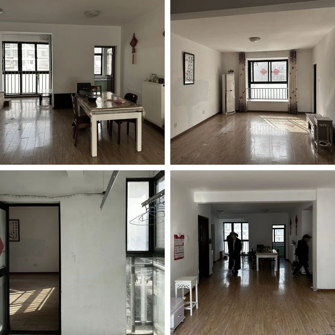











評論(0)